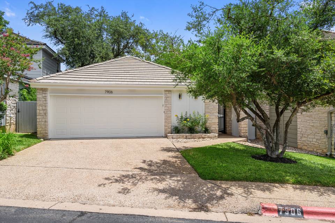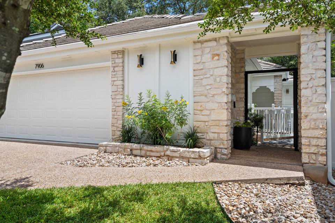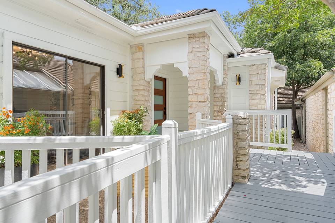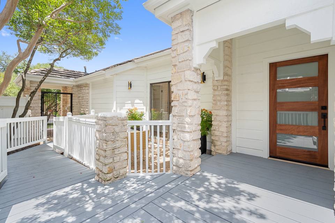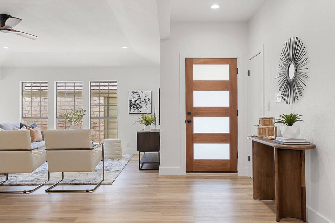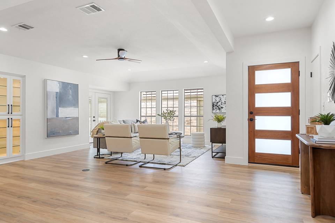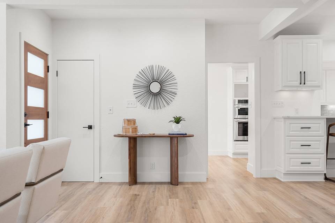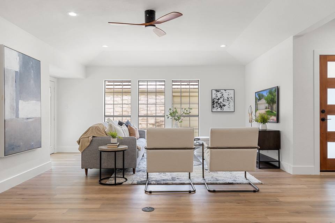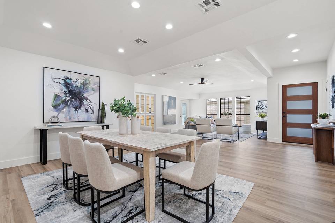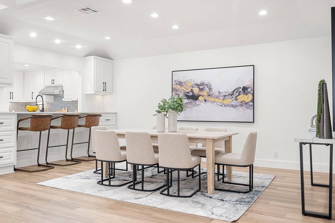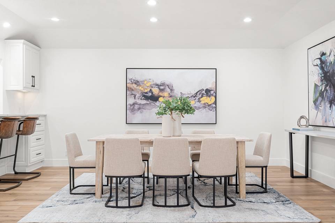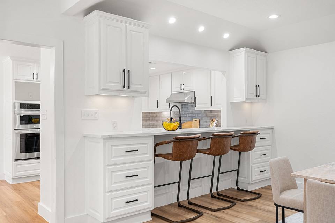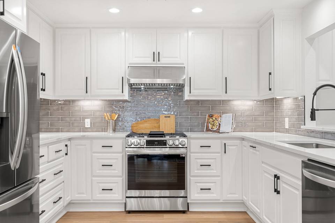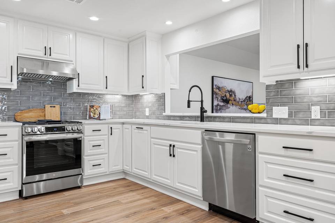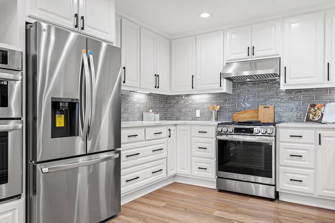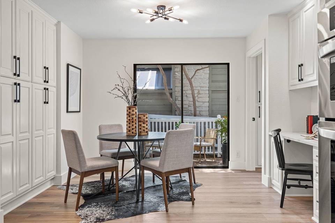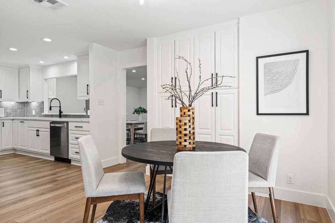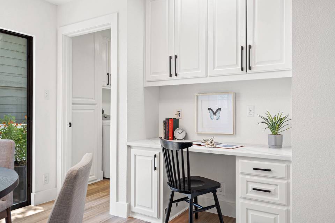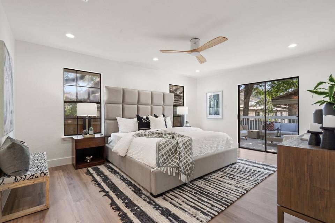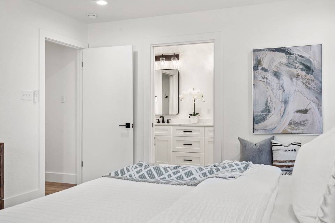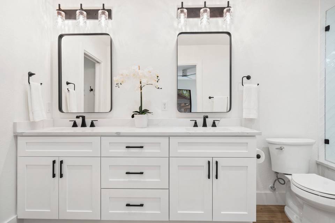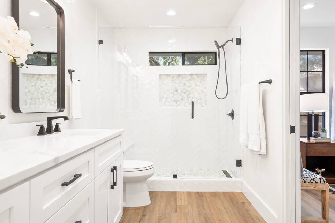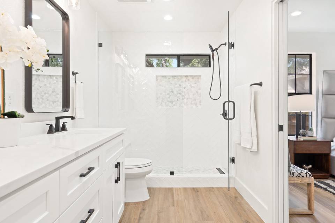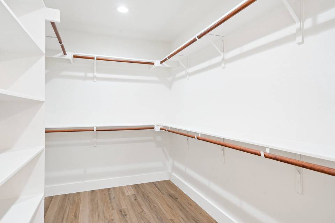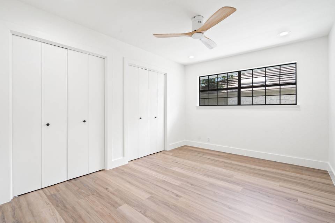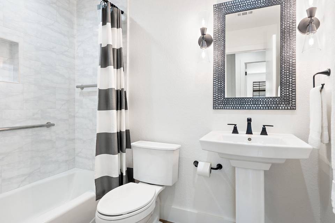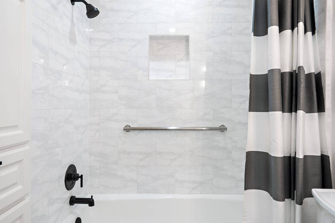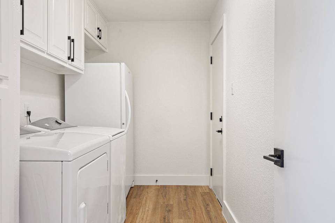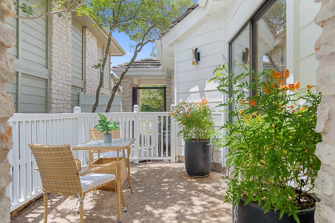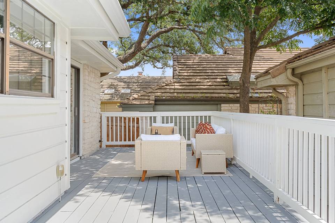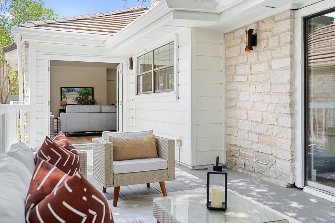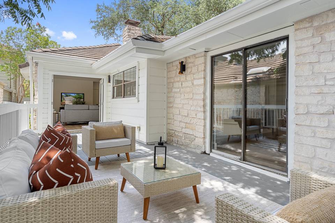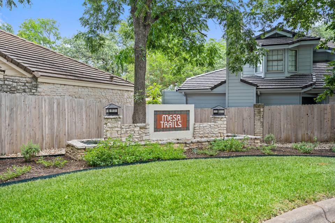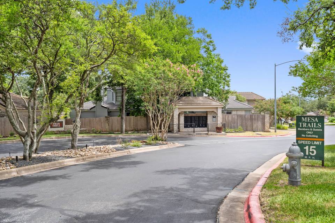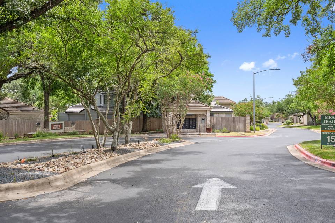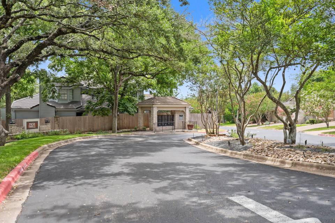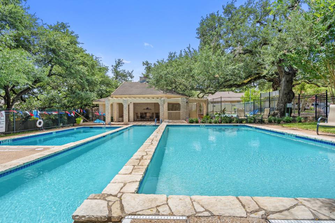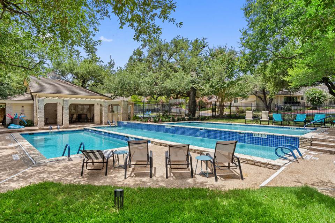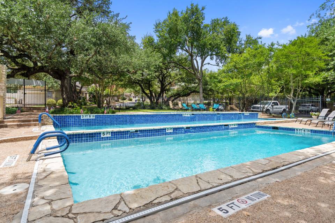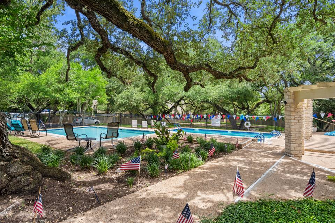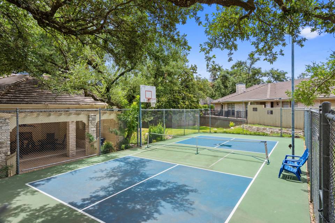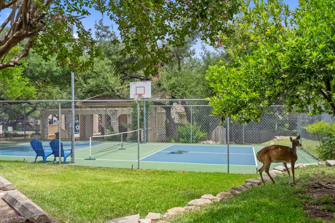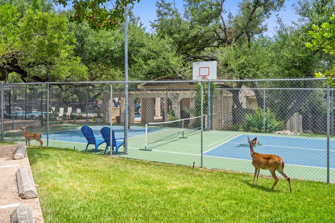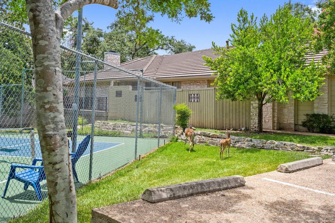

7906 Mesa Trails Circle
Austin, TX 78731
sold
Last Listed Price
$925,000
Property Type
Single-Family
Beds
2
Baths
2
Property Description
Welcome to 7906 Mesa Trails Circle in the highly sought-after neighborhood of Northwest Hills. This exquisite property presents the ideal lock and leave lifestyle, providing a move-in ready home for your convenience. As you step through the gate into this property, you'll be greeted by a freshly painted walkway that leads to a stunning brand new front door, setting the tone for what lies ahead. The open and inviting layout of the living room, primary dining area, kitchen, and breakfast areas is perfect for entertaining guests or enjoying quality time with family. The new luxury vinyl plank floors, light fixtures, countertops, and appliances add a touch of modernity and elegance to the space. Culinary enthusiasts will appreciate the well-appointed kitchen with its new countertops, beautiful backsplash, and stainless steel appliances including a gas stove and 2 ovens. The adjacent breakfast area, featuring a new light fixture and a small desk, provides a convenient space for work or study. Moving through the home, you'll find a hallway leading to two spacious bedrooms and two full bathrooms. The primary bedroom is a peaceful retreat with ample space and glass doors that bring in natural light and open up to the back patio. The ensuite bathroom has been thoughtfully renovated with a new walk-in shower, stylish cabinets and countertops, and updated light fixtures. The large walk-in closet offers plenty of storage space for your belongings. Living in the Mesa Trails community adds even more value to this property. The access to three pools and a sport court allows you to relax poolside or engage in various activities without leaving the neighborhood. It's an excellent opportunity to enjoy leisure time and stay active while being close to home.
Agent Information
Property Specifics
Property Type:
Single-Family
Estimated Sq. Foot:
1,874
Lot Size:
4,430 sq. ft.
Price per Sq. Foot:
$494
Building Stories:
1
MLS ID:
a0U4U00000ELr8DUAT
Amenities
parking
central
pool community
Location & Transportation
Other Property Information
Summary
General Information
- Year Built: 1983
- Architectural Style: Other
Parking
- Total Parking Spaces: 2
- Parking Features: Parking Garage - 2 Car
Interior and Exterior Features
Interior Features
- Living Area: 1,874 sq. ft.
- Total Bedrooms: 2
- Full Bathrooms: 2
Exterior Features
- Exterior Features: Community
Pool/Spa
- Pool Features: Pool Community
Structure
- Stories: 1
Property Information
Lot Information
- Lot Size: 4,430 sq. ft.
Utilities
- Cooling: Central
- Heating: Central
Estimated Monthly Payments
Monthly Total
$4,437
Monthly Taxes
N/A
Interest
6.00%
Down Payment
20.00%
Mortgage Calculator
Monthly Mortgage Cost
$4,437
Monthly Charges
$0
Total Monthly Payment
$4,437
Calculation based on:
Price:
$925,000
Charges:
$0
* Additional charges may apply
Similar Listings
All information is deemed reliable but not guaranteed. Copyright 2024 The Agency. All rights reserved.
Last checked: May 3, 2024, 6:14 AM UTC
