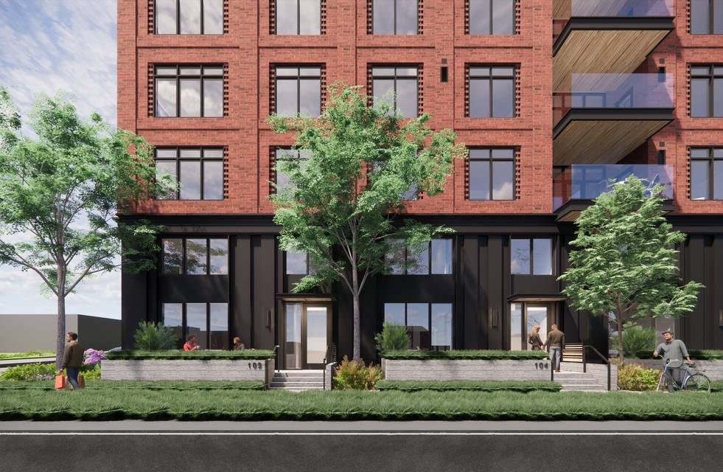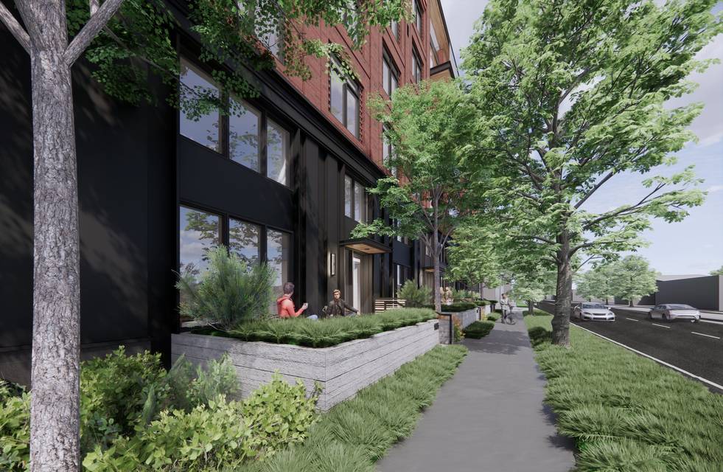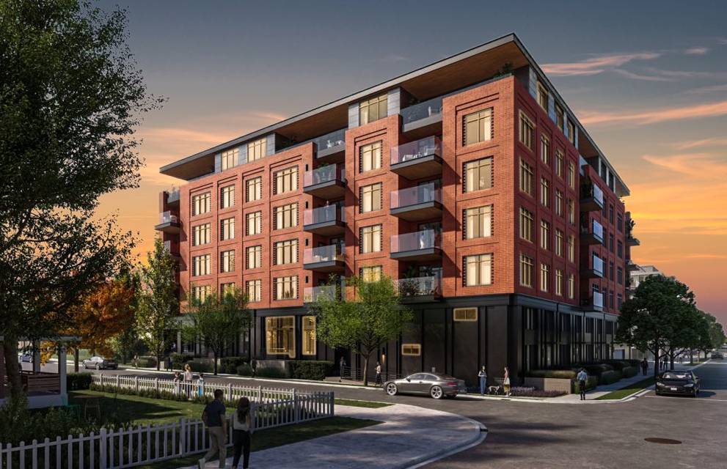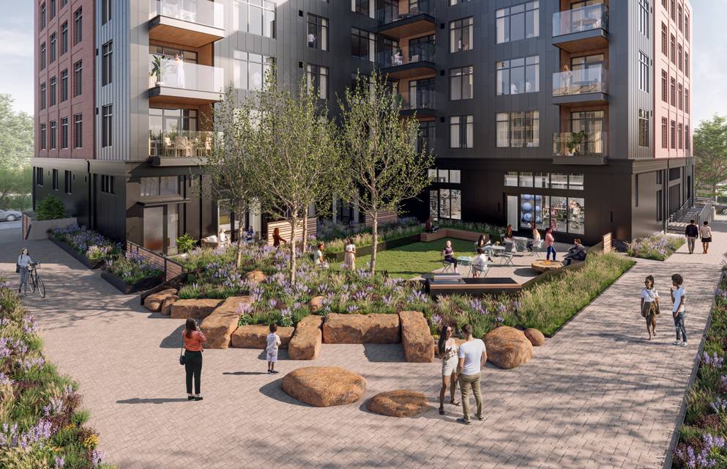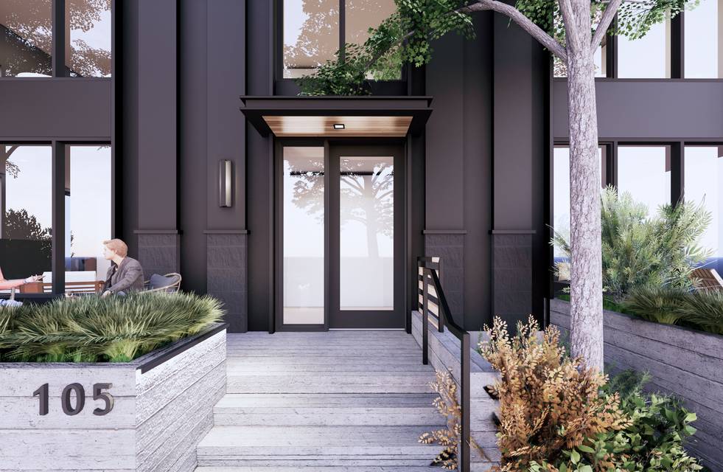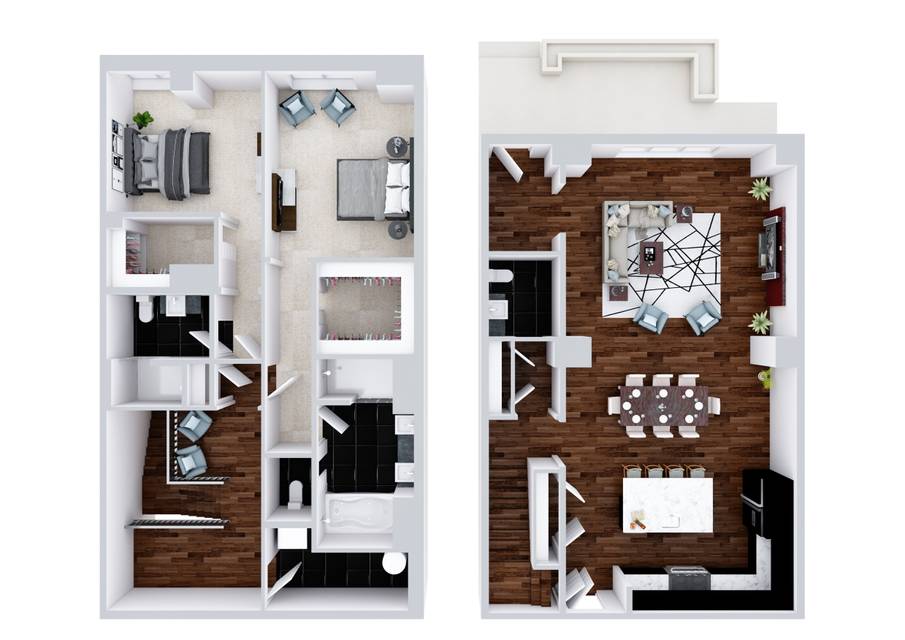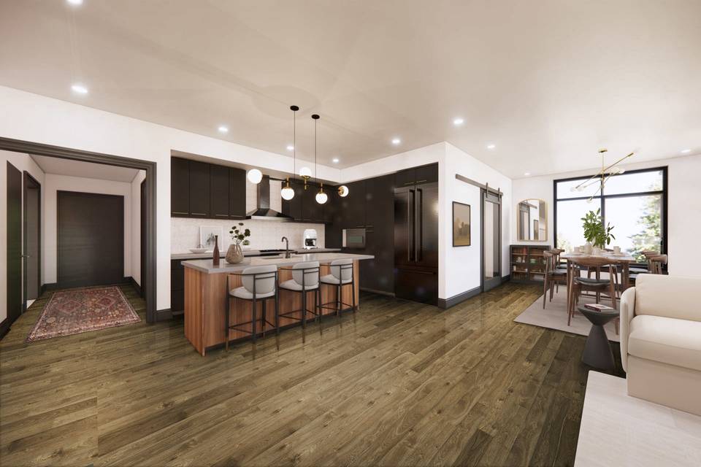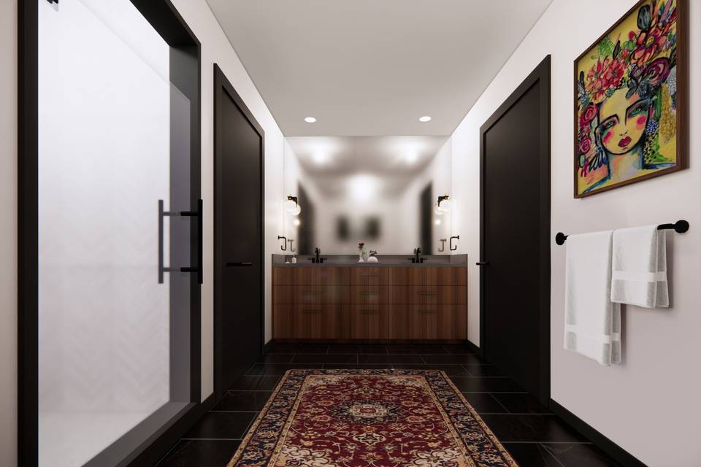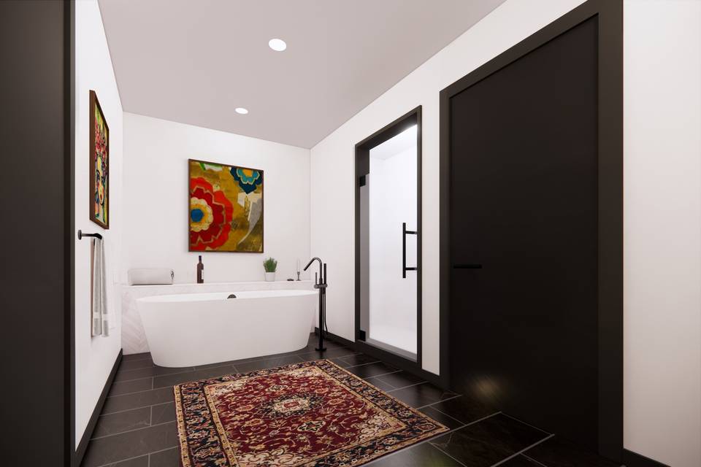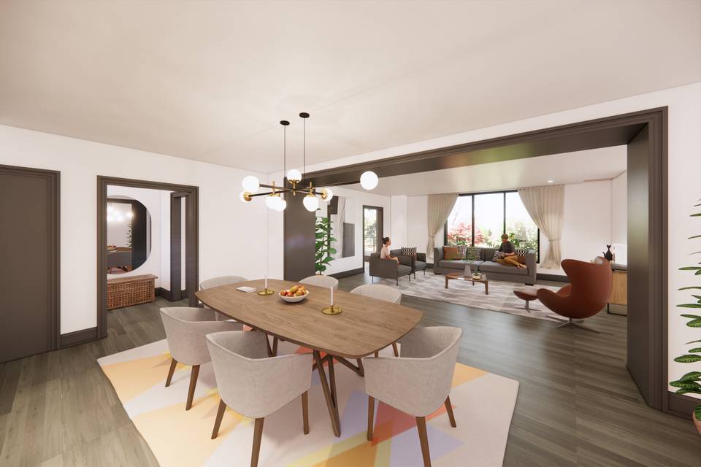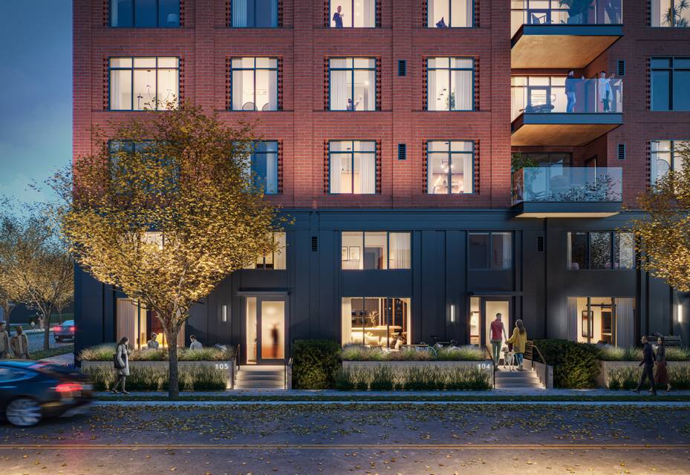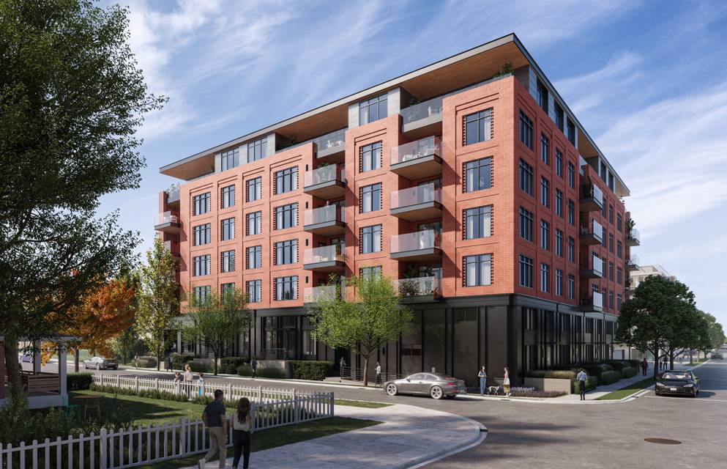

315 N Tracy Avenue #103
Bozeman, MT 59715Sale Price
$2,200,000
Property Type
Condo
Beds
2
Full Baths
2
½ Baths
1
Property Description
At nearly 2400sf, this brand-new townhouse style condominium stretches across two floors and offers easy access, both from the front door on Beall Street or internally via the main floor of the building. One of only four similarly styled townhouse units in The Henry, Bozeman’s newest luxury building located just blocks from Main Street, #103 has the charm of a downtown brownstone while providing all of the amenities that come with a property of this stature: ground floor fitness center, landscaped courtyard, private mail and package room, bike storage, and climate controlled, secured underground parking. Equipped with Bosch appliances, quartz countertops, wool carpeting, oak hardwood flooring and high-end fixtures, #103 has everything you’re looking for in a downtown condominium while still feeling like a single-family residence. Enter to a large, open concept living room and kitchen and then head upstairs to find two bedrooms plus a separate den. Just three blocks from Main Street, twenty-five minutes to Bridger Bowl and forty-five minutes to Big Sky Resort, you'll have easy access to the vibrant downtown scene, outdoor recreational activities, and Montana's stunning natural landscapes.
Agent Information
Property Specifics
Property Type:
Condo
Estimated Sq. Foot:
2,393
Lot Size:
2,393 sq. ft.
Price per Sq. Foot:
$919
Building Units:
N/A
Building Stories:
N/A
Pet Policy:
N/A
MLS ID:
30010371
Source Status:
Active
Also Listed By:
Big Sky Country MLS: 384113, connectagency: a0U4U00000ELrW0UAL
Building Amenities
Clubhouse
Courtyard
Contemporary
Storage
Elevator(S)
Fitness Center
Landscaping
Park
Snow Removal
Trail(S)
Gym
Additional Storage
Security
Clubhouse
Private Balconies
Brick
Modern
Park
Public Outdoor Space
Contemporary
Metal Siding
Sidewalks
Meeting Room
Elevator(S)
Snow Removal
Landscaping
New Project
Trail(S)
Management
Brand New Luxury Residence
Bosch & Thermador Appliances
Downtown Bozeman
World Class Views
Unit Amenities
Electric
Forced Air
Central Air
Underground
Secured
Tile
Wood
Carbon Monoxide Detector(S)
Fire Alarm
Fire Sprinkler System
Smoke Detector(S)
Clubhouse
Dryer
Dishwasher
Disposal
Wine Refrigerator
Washer
Patio
Parking
Clubhouse
Upper Level
Electric Water Heater
Building Security
Views & Exposures
CityMountain(s)Residential
Location & Transportation
Other Property Information
Summary
General Information
- Year Built: 2023
- Year Built Source: Estimated
- Architectural Style: Contemporary
- Builder Name: SCB-Dick Anderson Construction
- New Construction: Yes
Parking
- Total Parking Spaces: 1
- Parking Features: Underground, Secured
- Garage: Yes
- Garage Spaces: 1
HOA
- Association: Yes
- Association Name: The Henry Condominiums
- Association Fee: Quarterly
- Association Fee Includes: Snow Removal
Interior and Exterior Features
Interior Features
- Interior Features: Walk-In Closet(s)
- Living Area: 2,393 sq. ft.; source: Plans
- Total Bedrooms: 2
- Total Bathrooms: 3
- Full Bathrooms: 2
- Half Bathrooms: 1
- Flooring: Tile, Wood
- Appliances: Built-In Range, Built-In Gas Oven, Built-In Gas Range, Built-In Refrigerator, Dryer, Dishwasher, Electric Water Heater, Free-Standing Electric Oven, Disposal, Wine Refrigerator, Washer
- Laundry Features: Upper Level
Exterior Features
- Exterior Features: Courtyard
- View: City, Mountain(s), Residential
- Security Features: Building Security, Carbon Monoxide Detector(s), Fire Alarm, Fire Sprinkler System, Smoke Detector(s)
Structure
- Building Name: The Henry Condominiums
- Levels: Two
- Foundation Details: Slab
- Basement: None
- Patio and Porch Features: Patio
- Other Structures: Storage
Property Information
Lot Information
- Zoning: Business; B3 - Central Business
- Lot Size: 2,393 sq. ft.
- Road Frontage Type: City Street
Utilities
- Utilities: Cable Connected, Electricity Connected, High Speed Internet Available, Phone Available, Water Connected
- Cooling: Central Air
- Heating: Electric, Forced Air
- Water Source: Public
- Sewer: Public Sewer
Community
- Association Amenities: Elevator(s), Fitness Center, Landscaping, Park, Snow Removal, Trail(s)
- Community Features: Clubhouse
Estimated Monthly Payments
Monthly Total
$10,552
Monthly Charges
$0
Monthly Taxes
N/A
Interest
6.00%
Down Payment
20.00%
Mortgage Calculator
Monthly Mortgage Cost
$10,552
Monthly Charges
$0
Total Monthly Payment
$10,552
Calculation based on:
Price:
$2,200,000
Charges:
$0
* Additional charges may apply
Similar Listings
Building Information
Building Name:
The Henry Condominiums
Property Type:
Condo
Building Type:
N/A
Pet Policy:
N/A
Units:
N/A
Stories:
N/A
Built In:
2023
Sale Listings:
6
Rental Listings:
0
Land Lease:
No
Other Sale Listings in Building

Based on information from the Montana Regional MLS. All data, including all measurements and calculations of area, is obtained from various sources and has not been, and will not be, verified by broker or MLS. All information should be independently reviewed and verified for accuracy. Properties may or may not be listed by the office/agent presenting the information. Copyright 2024 Montana Regional MLS. All rights reserved.
Last checked: May 4, 2024, 2:32 AM UTC
