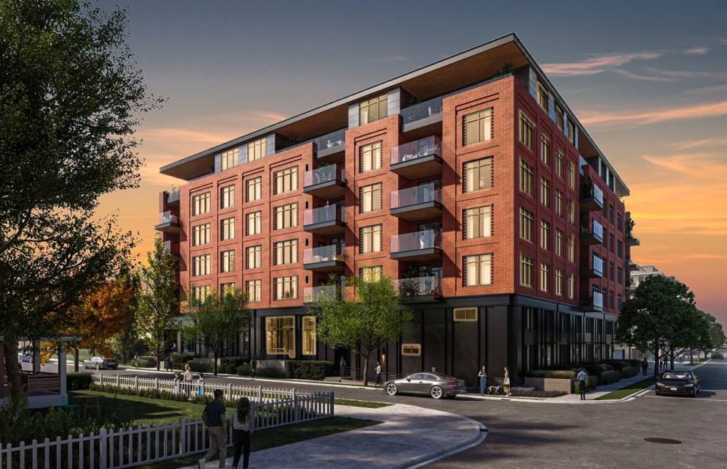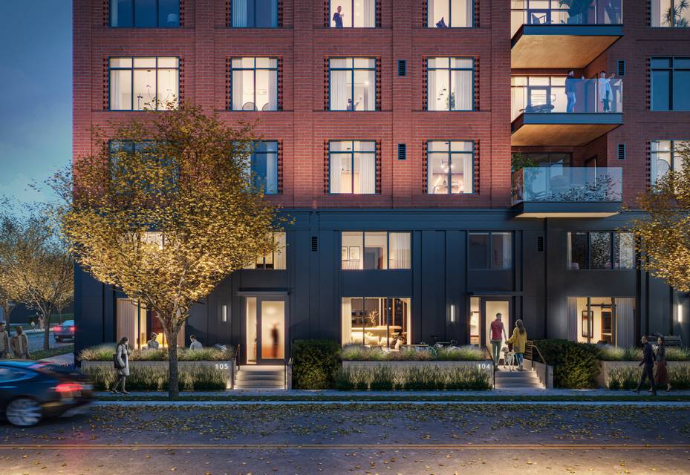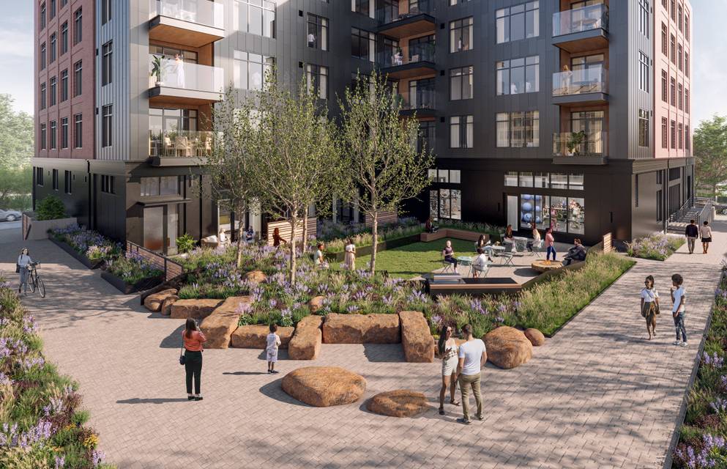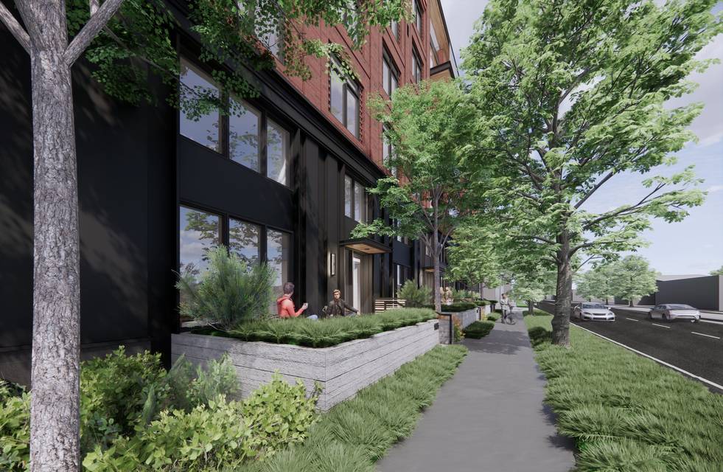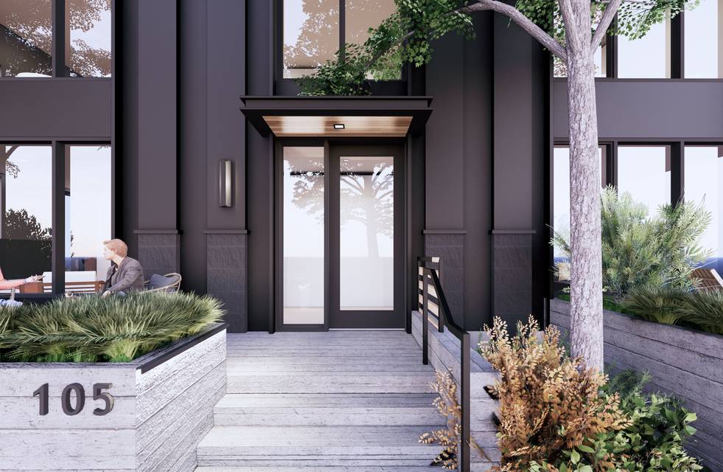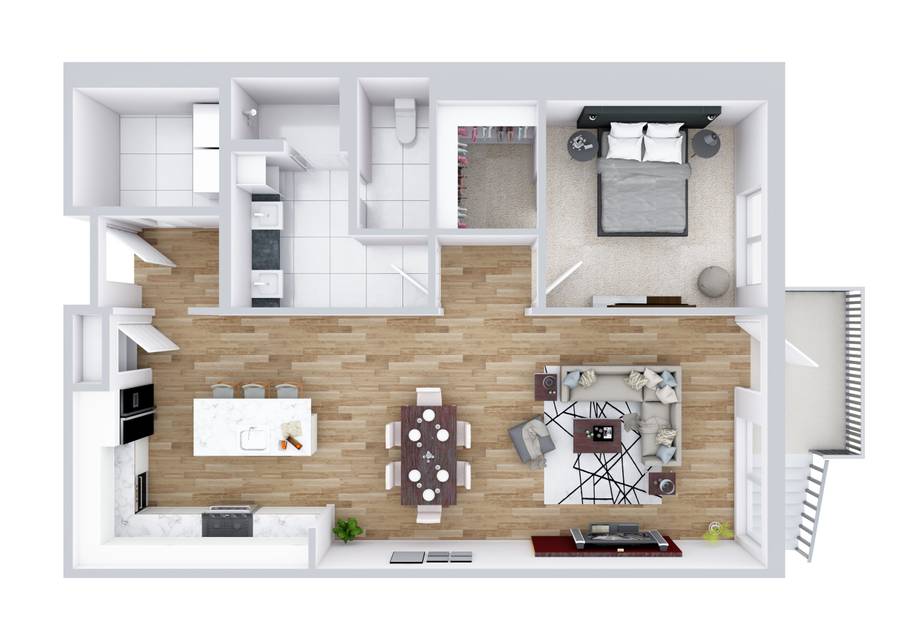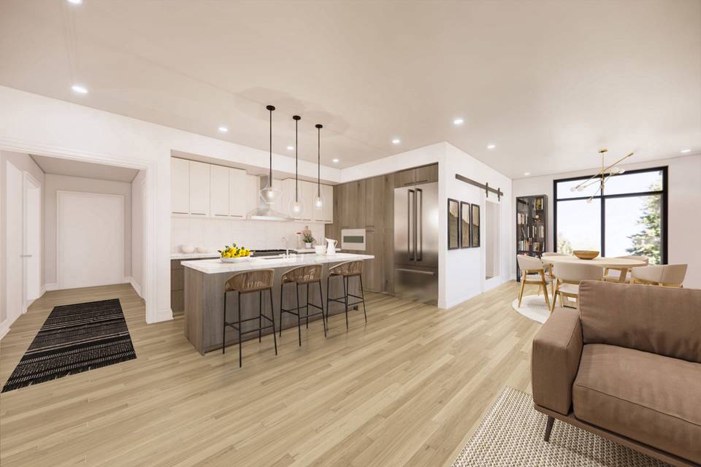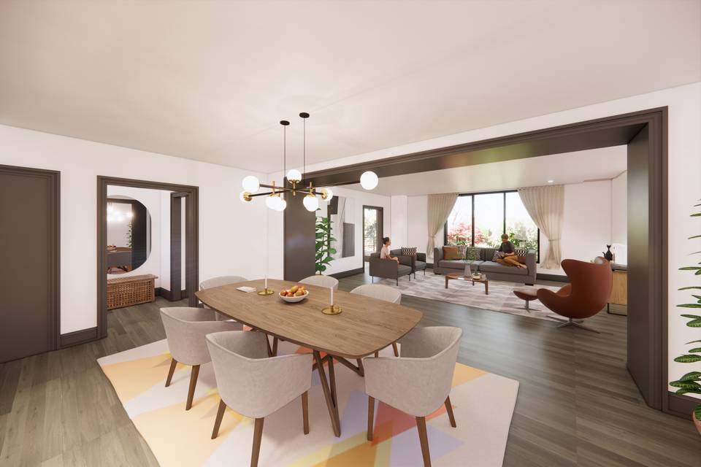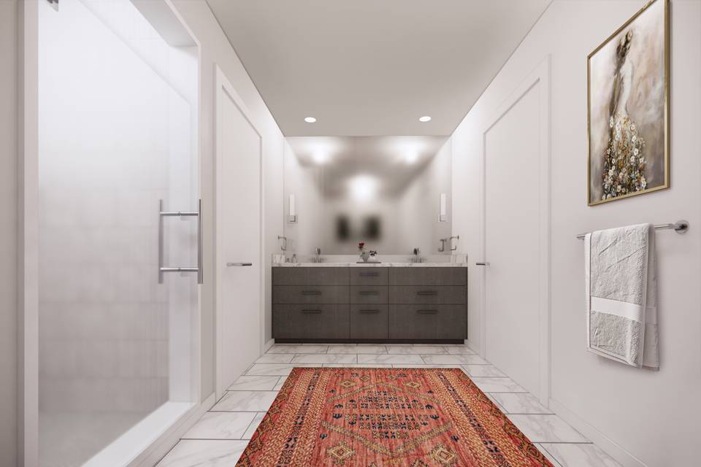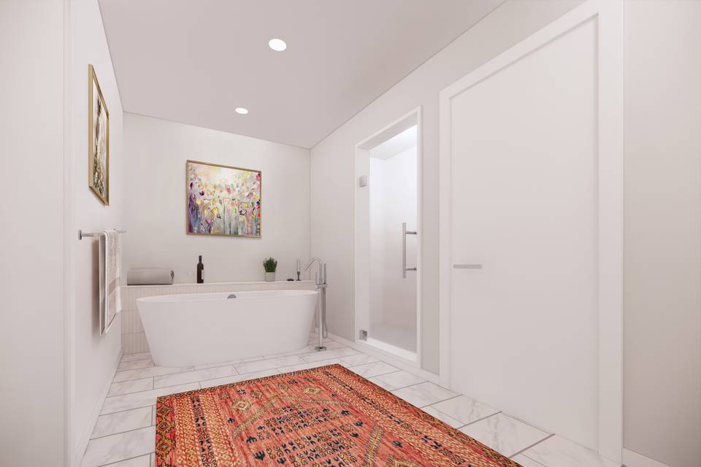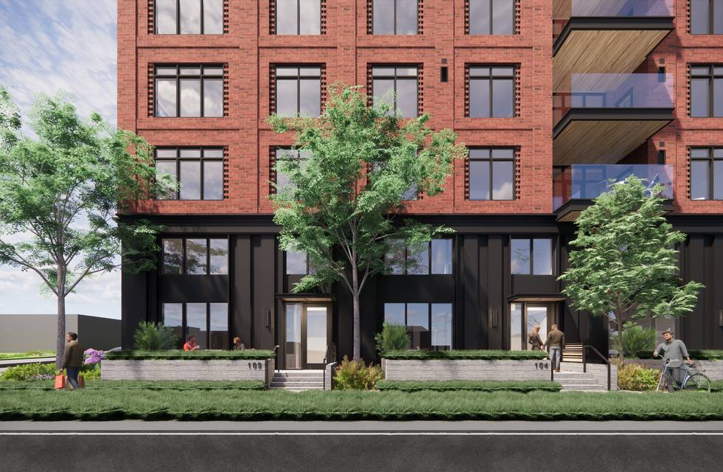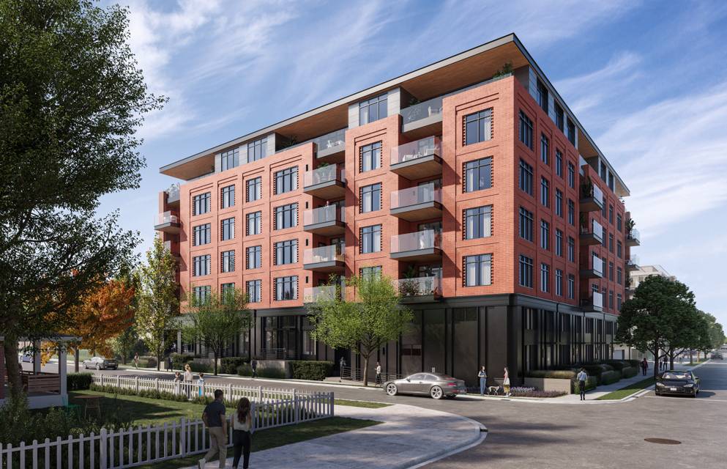

315 N Tracy Avenue #106
Bozeman, MT 59715Sale Price
$1,100,000
Property Type
Condo
Beds
1
Baths
1
Property Description
If you’re looking for a brand new condominium with massive ceilings and easy access to everything Downtown Bozeman has to offer, then look no further than #106 at The Henry, the newest luxury condominium offering in the heart of the Rocky Mountains’ hippest town. Perfect as a pied-a-terre or a jump off point for Montana adventures, this one bedroom, one bathroom condo stands at 1155sf and has a private, street facing balcony and entrance, along with direct access to all of the amenities of this epic new building: a ground floor fitness center, landscaped courtyard, private mail and package room, bike storage, and climate controlled, secured underground parking. Equipped with Bosch appliances, quartz countertops, wool carpeting, oak hardwood flooring and high-end fixtures, this light-filled gem has everything you’re looking for in a downtown condominium. The open concept feel of this unit coupled with the incredibly high ceilings make #106 feel like a loft - while being on the first floor. Just three blocks from Main Street, twenty-five minutes to Bridger Bowl and forty-five minutes to Big Sky Resort, you'll have easy access to the vibrant downtown scene, outdoor recreational activities, and Montana's stunning natural landscapes.
Agent Information
Property Specifics
Property Type:
Condo
Estimated Sq. Foot:
1,155
Lot Size:
1,155 sq. ft.
Price per Sq. Foot:
$952
Building Units:
N/A
Building Stories:
N/A
Pet Policy:
N/A
MLS ID:
30010385
Source Status:
Active
Also Listed By:
Big Sky Country MLS: 384116, connectagency: a0U4U00000ELrWeUAL
Building Amenities
Clubhouse
Sidewalks
Courtyard
Contemporary
Clubhouse
Park
Storage
Trail(S)
Gym
Additional Storage
Security
Clubhouse
Private Balconies
Brick
Modern
Park
Public Outdoor Space
Contemporary
Metal Siding
Sidewalks
Meeting Room
Elevator(S)
Snow Removal
Landscaping
New Project
Trail(S)
Management
Brand New Luxury Residence
Bosch & Thermador Appliances
Downtown Bozeman
World Class Views
Unit Amenities
Open Floorplan
Electric
Forced Air
Hot Water
Central Air
Underground
Wood
Laundry Room
Clubhouse
Sidewalks
Dryer
Dishwasher
Disposal
Washer
Patio
Parking
Clubhouse
Clubhouse
Sidewalks
Tile
Secured
Views & Exposures
CityMountain(s)
Location & Transportation
Other Property Information
Summary
General Information
- Year Built: 2023
- Year Built Source: Estimated
- Architectural Style: Contemporary
- Builder Name: SCB - Dick Anderson Construction
- New Construction: Yes
Parking
- Total Parking Spaces: 1
- Parking Features: Underground, Secured
- Garage: Yes
- Garage Spaces: 1
HOA
- Association: Yes
- Association Name: TBD
- Association Fee: Quarterly
- Association Fee Includes: Insurance, Maintenance Grounds, Maintenance Structure, Sewer, Snow Removal, Water
Interior and Exterior Features
Interior Features
- Interior Features: Open Floorplan, Walk-In Closet(s)
- Living Area: 1,155 sq. ft.; source: Plans
- Total Bedrooms: 1
- Total Bathrooms: 1
- Full Bathrooms: 1
- Flooring: Tile, Wood
- Appliances: Built-In Gas Oven, Built-In Gas Range, Built-In Refrigerator, Dryer, Dishwasher, Disposal, Washer
- Laundry Features: Laundry Room
Exterior Features
- Exterior Features: Courtyard
- View: City, Mountain(s)
Structure
- Building Name: The Henry Condominiums
- Stories: 1
- Levels: One
- Foundation Details: Slab
- Basement: None
- Patio and Porch Features: Patio
Property Information
Lot Information
- Zoning: Business; B3 - Central Business
- Lot Size: 1,155 sq. ft.; source: Plans
- Road Frontage Type: City Street
Utilities
- Utilities: Cable Connected, Electricity Connected, High Speed Internet Available, Phone Connected, Sewer Connected, Water Connected
- Cooling: Central Air
- Heating: Electric, Forced Air, Hot Water
- Water Source: Public
- Sewer: Public Sewer
Community
- Association Amenities: Clubhouse, Park, See Remarks, Storage, Trail(s)
- Community Features: Clubhouse, Sidewalks
Estimated Monthly Payments
Monthly Total
$5,276
Monthly Charges
$0
Monthly Taxes
N/A
Interest
6.00%
Down Payment
20.00%
Mortgage Calculator
Monthly Mortgage Cost
$5,276
Monthly Charges
$0
Total Monthly Payment
$5,276
Calculation based on:
Price:
$1,100,000
Charges:
$0
* Additional charges may apply
Similar Listings
Building Information
Building Name:
The Henry Condominiums
Property Type:
Condo
Building Type:
N/A
Pet Policy:
N/A
Units:
N/A
Stories:
N/A
Built In:
2023
Sale Listings:
6
Rental Listings:
0
Land Lease:
No
Other Sale Listings in Building

Based on information from the Montana Regional MLS. All data, including all measurements and calculations of area, is obtained from various sources and has not been, and will not be, verified by broker or MLS. All information should be independently reviewed and verified for accuracy. Properties may or may not be listed by the office/agent presenting the information. Copyright 2024 Montana Regional MLS. All rights reserved.
Last checked: May 6, 2024, 6:32 AM UTC
