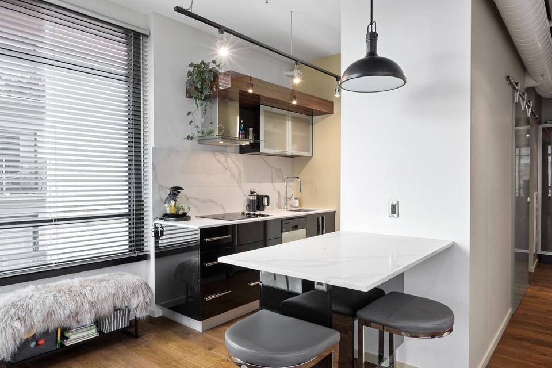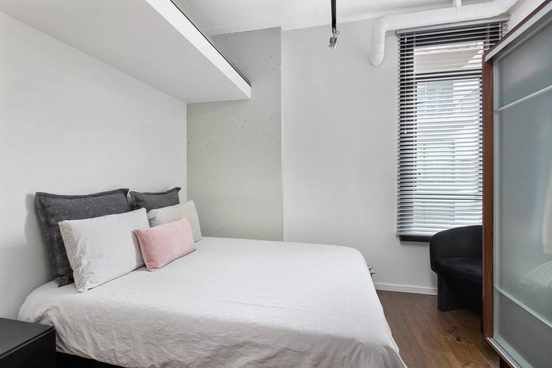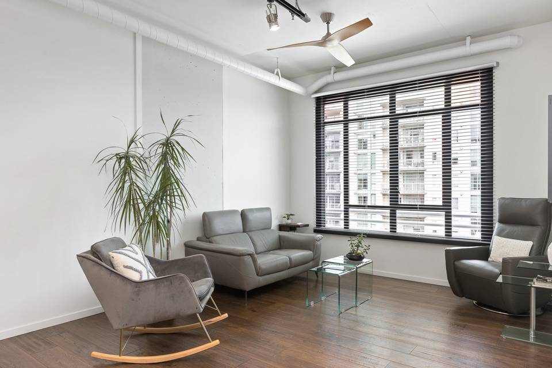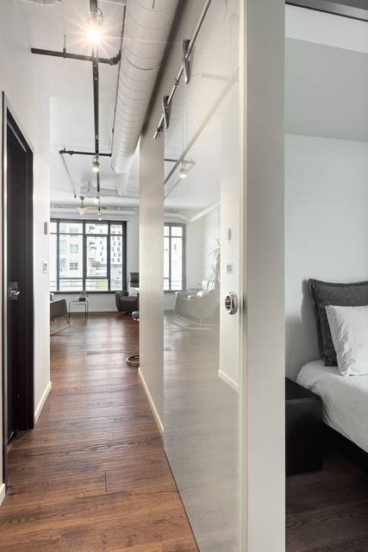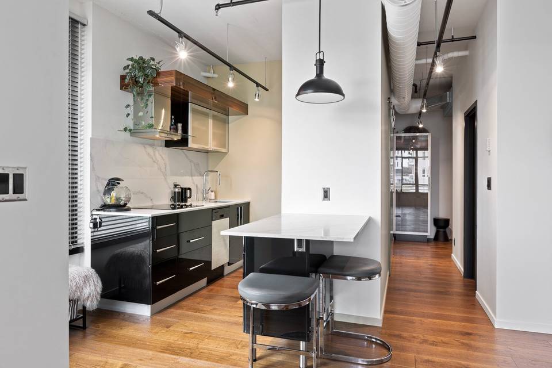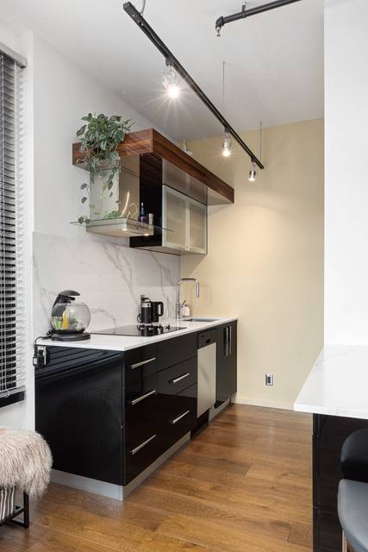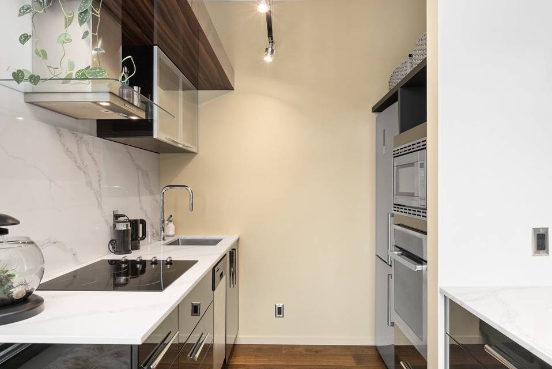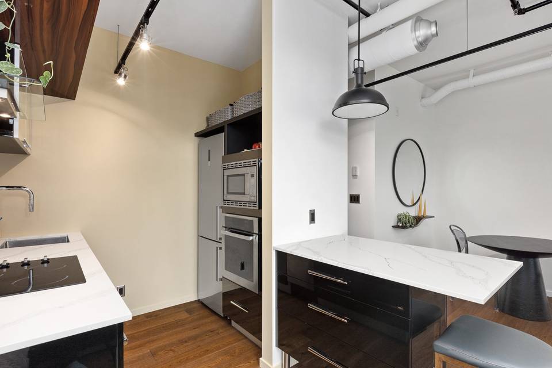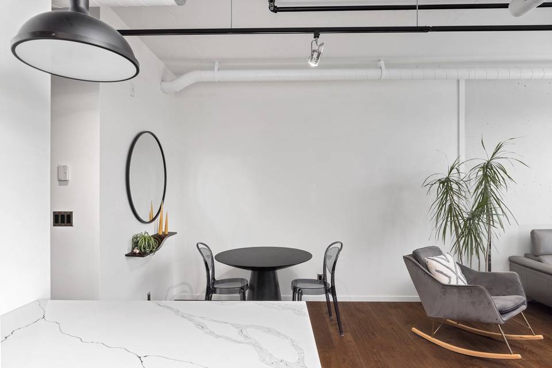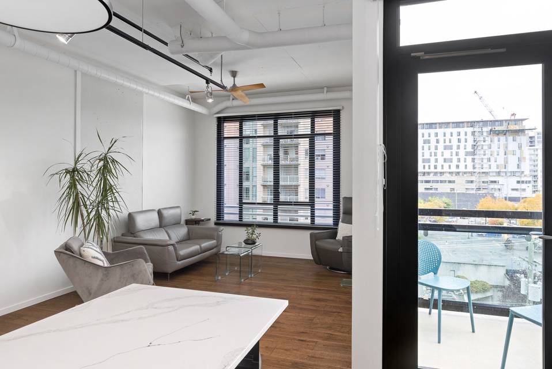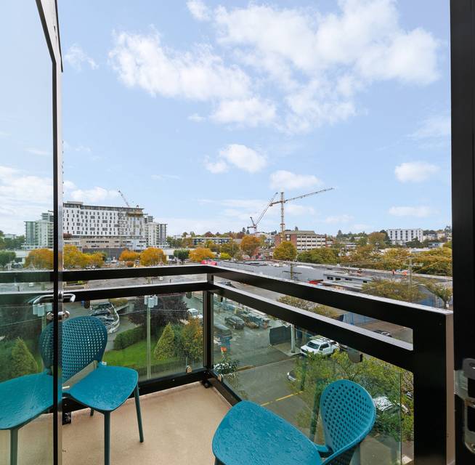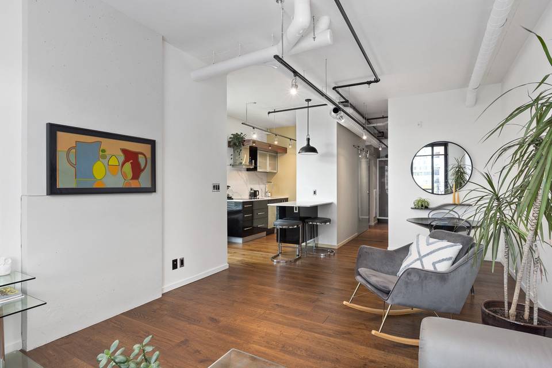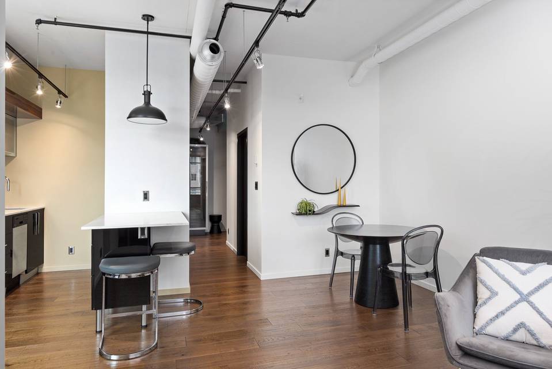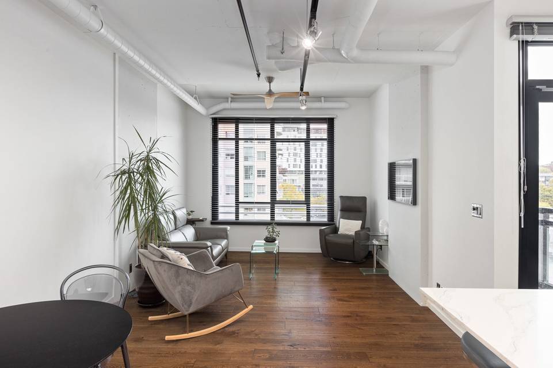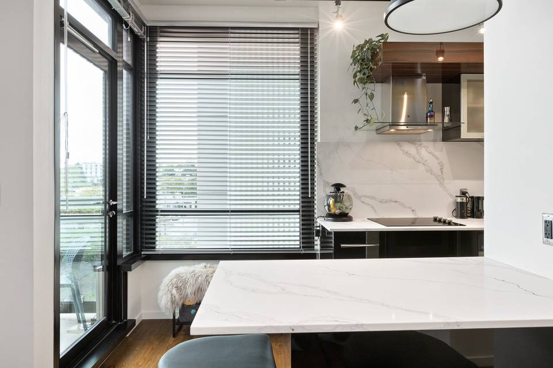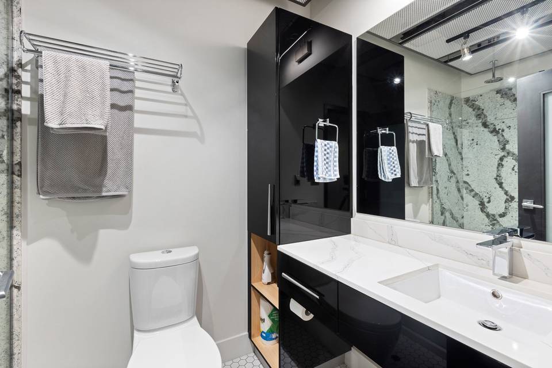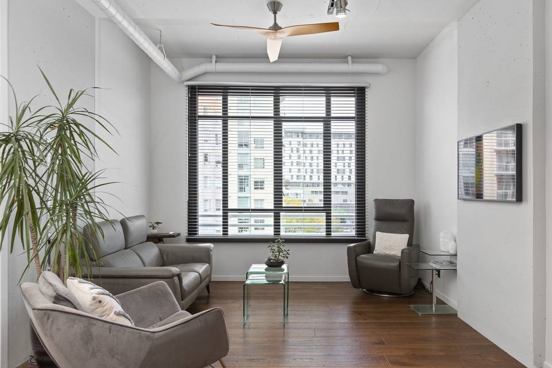

1029 View Street #601
Victoria, BC V8V0C9, CanadaSale Price
⬆︎
CA$595,000
Property Type
Condo
Beds
1
Baths
1
Property Description
Pristine corner unit overlooking the city in this nine-storey concrete and steel residence that is architecturally stunning! Obsessive attention to detail throughout with average ten-foot ceilings, gleaming oak hardwood floors, quartz countertops and shower, GE Loft Series appliances in kitchen plus in-suite laundry. The amenities on the third floor include the meditation garden and the best-equipped condo fitness facility in the city. Located in Harris Green neighbourhood, right next to Victoria's vibrant downtown core, within walking distance to the best restaurants, cafes and shops this city has to offer. One underground parking stall, storage locker and the balance of the 5-10 year New Home Warranty.
Agent Information
Outside Listing Agent
Property Specifics
Property Type:
Condo
Estimated Sq. Foot:
603
Lot Size:
N/A
Price per Sq. Foot:
Building Units:
N/A
Building Stories:
N/A
Pet Policy:
N/A
MLS® Number:
a0U4U00000DQOs0UAH
Source Status:
Active
Building Amenities
Oak Hardwood Floors
Parking
Oak Hardwood Floors
Fitness Center
Quartz Shower
Balcony
Meditation Garden
Hardwood Floors
Gym
Private Outdoor Space
Additional Storage
Bike Storage
Roof Deck
Parking
Water Feature
Recreation Room
Clubhouse
Central Location
Art Deco
Public Outdoor Space
Modern Style
Contemporary
Common Area
Security System
Level
Sidewalk
Fire Alarm
Concrete
Metal Siding
Easy Access
Irregular Lot
Landscaped
Insulation All
Insulation: Ceiling
Insulation: Walls
Elevator(S)
Commercial
Fire Sprinklers
Shopping Nearby
Balcony/Deck
Meditation Garden
Visual Exposure
Recreation Nearby
Transit Nearby
Steel And Concrete
Underground Garage
Fitness Centre
Downtown
Parking And Storage Locker
Oak Hardwood Floors
South Facing Balcony
Secured Entry
City And Ocean Views
Quartz Shower
100Sf Patio
Massive Fitness Facility
Underground Secure Parking
218 Ft. South Facing Patio
Loker
Unit Amenities
Oak Hardwood Floors
Parking
Oak Hardwood Floors
Parking
Oak Hardwood Floors
Location & Transportation
Other Property Information
Summary
General Information
- Year Built: 2019
- Architectural Style: Other
Parking
- Total Parking Spaces: 1
Interior and Exterior Features
Interior Features
- Living Area: 603 sq. ft.
- Total Bedrooms: 1
- Full Bathrooms: 1
- Flooring: Oak Hardwood Floors
Exterior Features
- Exterior Features: Meditation Garden
Structure
- Building Features: Oak Hardwood Floors, Fitness Center, Quartz Shower, Balcony, Meditation Garden
Property Information
Lot Information
- Lot Size:
Estimated Monthly Payments
Monthly Total
$2,098
Monthly Charges
Monthly Taxes
N/A
Interest
6.00%
Down Payment
20.00%
Mortgage Calculator
Monthly Mortgage Cost
$2,098
Monthly Charges
Total Monthly Payment
$2,098
Calculation based on:
Price:
$437,500
Charges:
* Additional charges may apply
Similar Listings
Building Information
Building Name:
Jukebox Victoria
Property Type:
Condo
Building Type:
N/A
Pet Policy:
N/A
Units:
N/A
Stories:
N/A
Built In:
2019
Sale Listings:
6
Rental Listings:
0
Land Lease:
No
Other Sale Listings in Building
All information is deemed reliable but not guaranteed. Copyright 2024 The Agency. All rights reserved.
Last checked: Apr 29, 2024, 2:47 AM UTC
