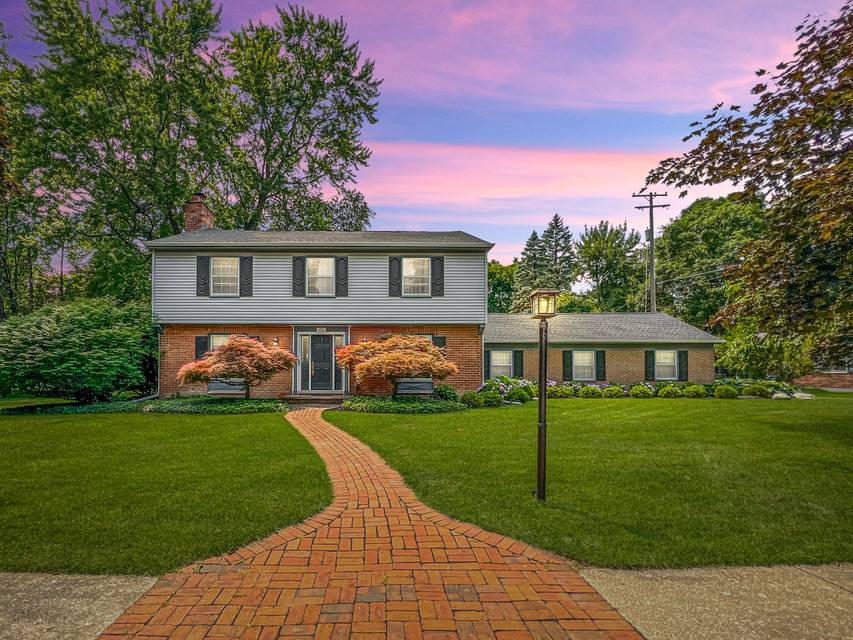

135 Waddington Street
Bloomfield Hills, MI 48301
sold
Sold Price
$795,000
Property Type
Single-Family
Beds
4
Full Baths
3
½ Baths
1
Property Description
Welcome to this exquisite colonial home nestled in a highly sought-after Bloomfield Village neighborhood, boasting remarkable curb appeal and landscaping on nearly half an acre. This home has been tastefully updated to offer a perfect blend of timeless charm and modern comfort. Step inside to discover a beautifully appointed interior featuring gleaming hardwood floors and classic crown moldings throughout. Natural light floods every room, illuminating the fluid floor plan. As you enter, an inviting office/den greets you, providing a private space to work or unwind. Spacious living room, adorned with a fireplace, seamlessly transitions into a large family room characterized by classic wood beams, generous window, dual-sided fireplace and access to beautifully landscaped yard with turf-style grass and charming brick pavers, perfect for outdoor entertaining and relaxation. From here, you'll find yourself in the bright, updated eat-in kitchen with stainless steel appliances, a large island- perfect for your culinary enjoyment, and leading into a stunning dining room. Convenience abounds with a mud room/laundry room rounding out the main level. The primary suite offers an updated private bathroom and a walk-in closet. Three additional bedrooms showcasing vintage built-ins and an updated main hall bath with dual sink vanity, are also found upstairs. Lower level boasts two egress windows and provides versatility with a full bath, wet bar, and an additional family room featuring a cozy fireplace. This space could easily be transformed into a fifth bedroom, adapting to your ever-changing needs. With a 3-car garage, this property offers ample parking and storage space. Located within the highly regarded Birmingham school district and proximity to downtown Birmingham you won’t want to miss the opportunity to make this stunning colonial home your own!
Agent Information
Property Specifics
Property Type:
Single-Family
Estimated Sq. Foot:
2,869
Lot Size:
N/A
Price per Sq. Foot:
$277
Building Stories:
2
MLS ID:
a0U4U00000ELrq9UAD
Amenities
parking
fireplace
natural gas
central
forced air
attic fan
parking attached
parking door opener
parking direct entrance
kitchen fireplace
Location & Transportation
Other Property Information
Summary
General Information
- Year Built: 1951
- Architectural Style: Colonial
Parking
- Total Parking Spaces: 3
- Parking Features: Parking Attached, Parking Direct Entrance, Parking Door Opener
- Attached Garage: Yes
Interior and Exterior Features
Interior Features
- Interior Features: Kitchen Fireplace
- Living Area: 2,869 sq. ft.
- Total Bedrooms: 4
- Full Bathrooms: 3
- Half Bathrooms: 1
- Fireplace: Kitchen Fireplace
Exterior Features
- Window Features: 2 lower-level egress windows
Structure
- Building Features: 3 car garage, Turf style grass, Brick paver patio
- Stories: 2
Property Information
Lot Information
- Lot Size: 0.46 sq. ft.
- Lot Dimensions: 202 x 125 x 150 x 82
Utilities
- Cooling: Attic Fan, Central
- Heating: Forced Air, Natural Gas
Estimated Monthly Payments
Monthly Total
$3,813
Monthly Taxes
N/A
Interest
6.00%
Down Payment
20.00%
Mortgage Calculator
Monthly Mortgage Cost
$3,813
Monthly Charges
$0
Total Monthly Payment
$3,813
Calculation based on:
Price:
$795,000
Charges:
$0
* Additional charges may apply
Similar Listings
All information is deemed reliable but not guaranteed. Copyright 2024 The Agency. All rights reserved.
Last checked: May 4, 2024, 10:24 AM UTC


