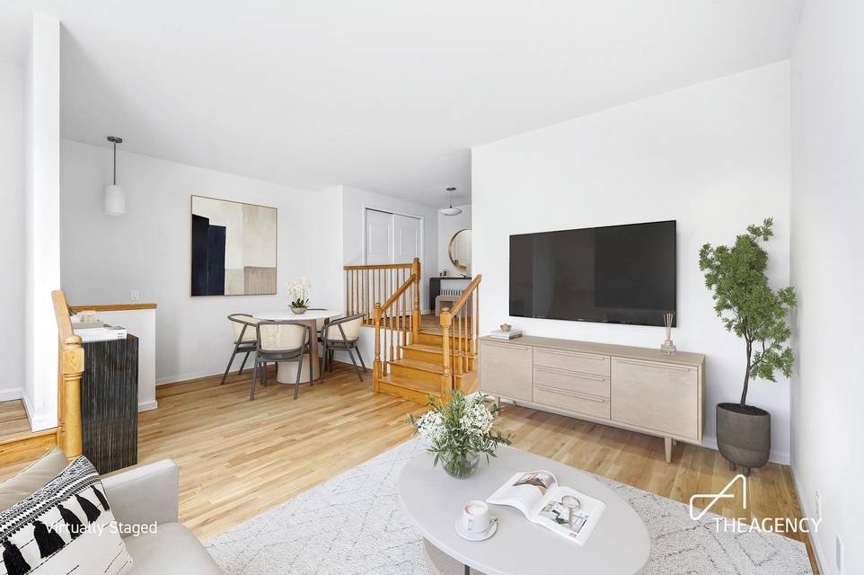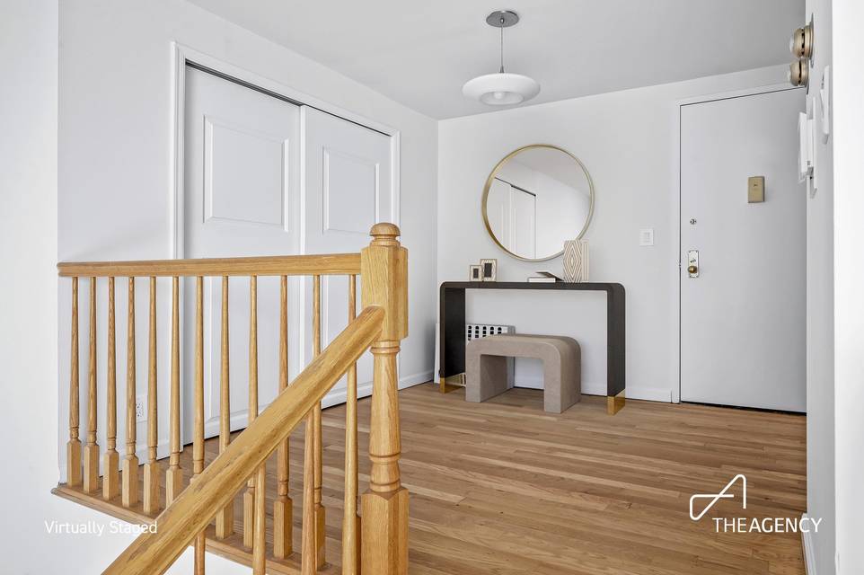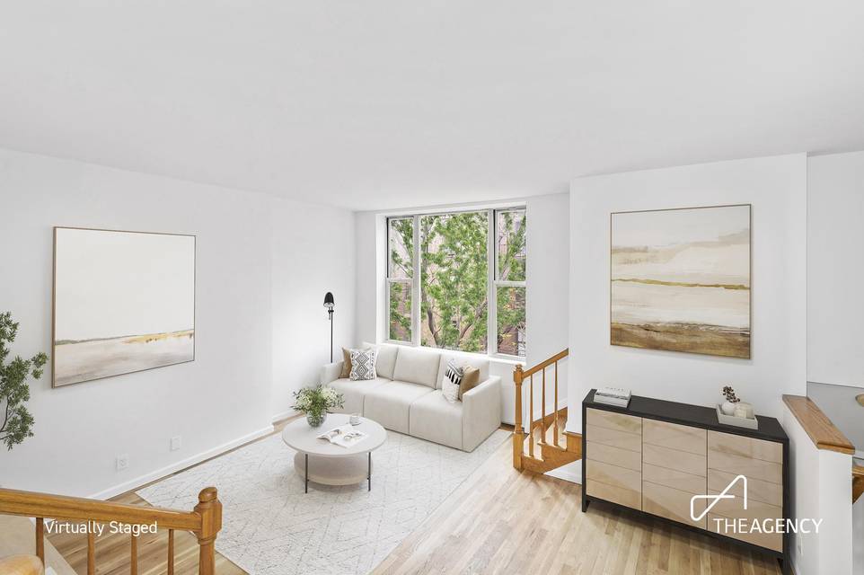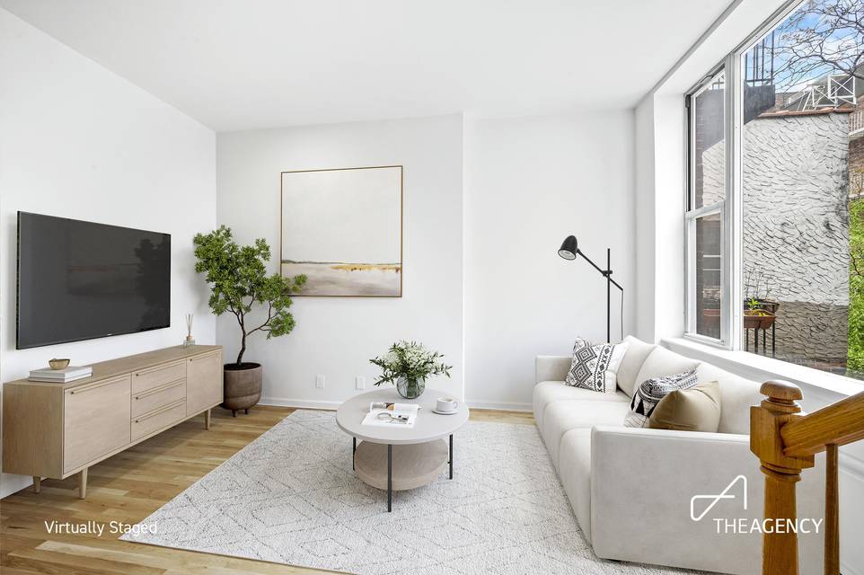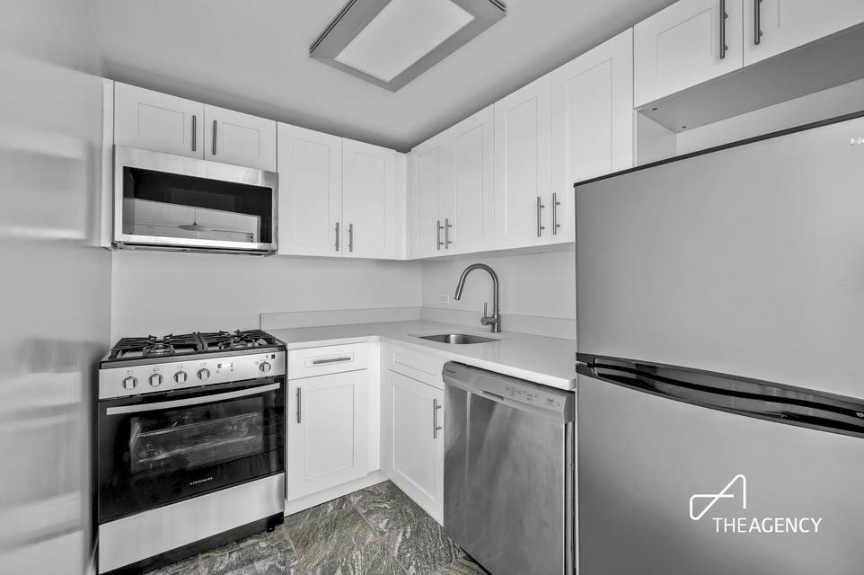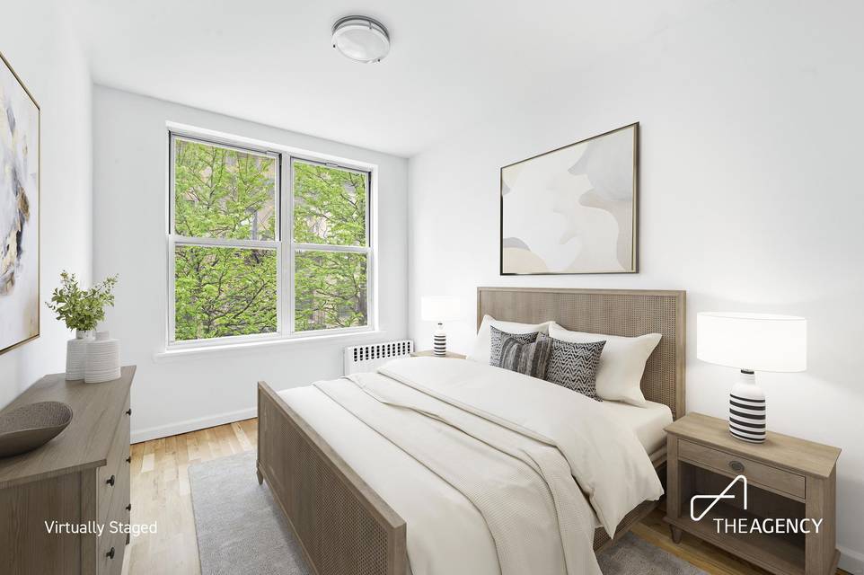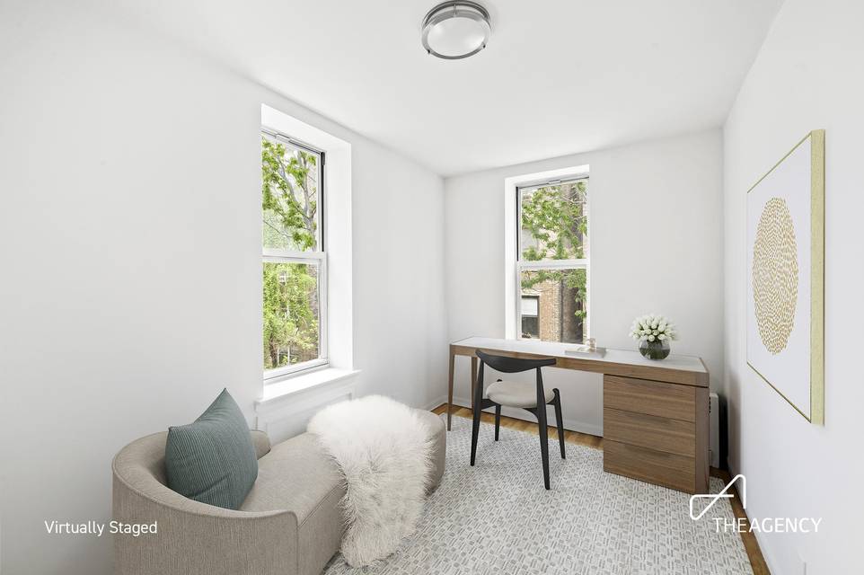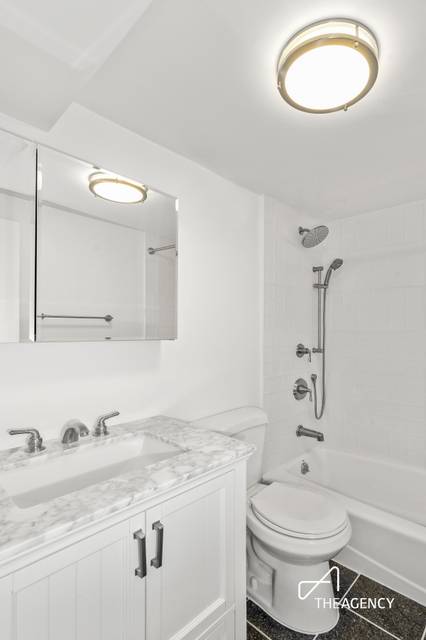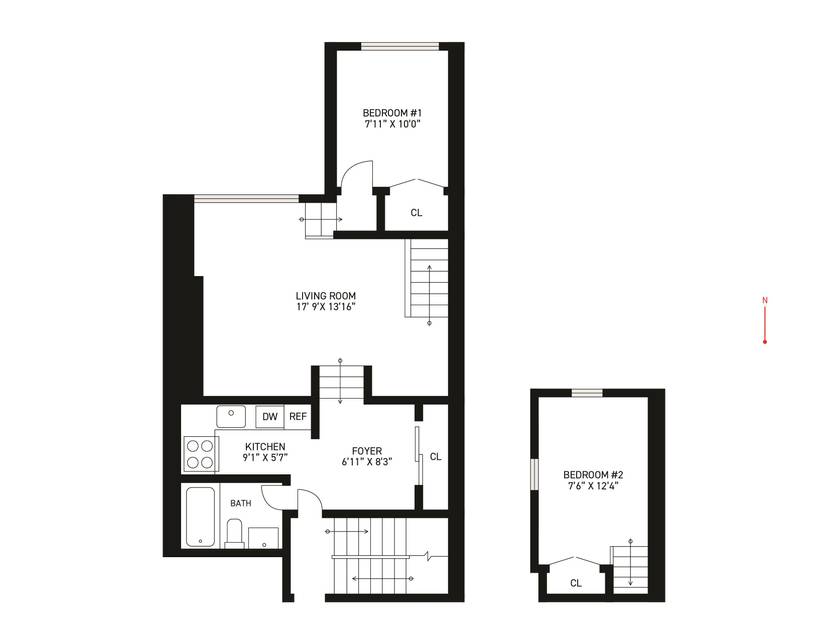

321 West 82nd Street #8
Upper West Side, Manhattan, NY 10024West End Avenue & Riverside Drive
in contract
Sale Price
$895,000
Property Type
Condo
Beds
2
Baths
1
Property Description
Welcome to this charming 2-bedroom, 1-bathroom sponsor condo apartment located in the coveted Upper West Side. Situated in a pre-war condo brownstone built in 1900, this residence offers a perfect blend of timeless elegance and modern upgrades.
As you enter, you'll be greeted by a newly renovated kitchen featuring sleek stainless steel appliances, including a dishwasher. The newly renovated tub shower in the bathroom provides a relaxing retreat after a long day.
The sunken living room creates a cozy and intimate atmosphere, perfect for entertaining guests or enjoying quiet evenings at home. A separate dining area allows for formal dinners or casual brunches with friends and family.
Located on a beautiful tree-lined street just steps away from Riverside Park, this apartment offers a serene environment. With only 8 units in the building, privacy is guaranteed. Laundry in the basement and an off-premise super ensure convenience and maintenance assistance.
Embrace the vibrant neighborhood with iconic gourmet food at Zabars, Citarella market, and the cultural haven of Barnes & Noble. Discover this true gem in the Upper West Side today, where the past intertwines with the present, creating an exquisite setting for your dream home.
As you enter, you'll be greeted by a newly renovated kitchen featuring sleek stainless steel appliances, including a dishwasher. The newly renovated tub shower in the bathroom provides a relaxing retreat after a long day.
The sunken living room creates a cozy and intimate atmosphere, perfect for entertaining guests or enjoying quiet evenings at home. A separate dining area allows for formal dinners or casual brunches with friends and family.
Located on a beautiful tree-lined street just steps away from Riverside Park, this apartment offers a serene environment. With only 8 units in the building, privacy is guaranteed. Laundry in the basement and an off-premise super ensure convenience and maintenance assistance.
Embrace the vibrant neighborhood with iconic gourmet food at Zabars, Citarella market, and the cultural haven of Barnes & Noble. Discover this true gem in the Upper West Side today, where the past intertwines with the present, creating an exquisite setting for your dream home.
Agent Information


Property Specifics
Property Type:
Condo
Monthly Common Charges:
$609
Yearly Taxes:
$12,540
Estimated Sq. Foot:
520
Lot Size:
N/A
Price per Sq. Foot:
$1,721
Min. Down Payment:
$89,500
Building Units:
N/A
Building Stories:
5
Pet Policy:
N/A
Sponsor Unit:
Yes
MLS ID:
2034123
Source Status:
Contract Signed
Also Listed By:
olr-nonrebny: 2034123, REBNY: OLRS-2034123, REBNY: OLRS-2034123
Building Amenities
Entry Foyer
Sunken Living Room
Laundry In Building
Walk-Up
Walk Up
Voice Intercom
Sunken Living Room
Entry Foyer
Townhouse
Post-War
Unit Amenities
Separate Dining Area
Wood Floors
Hardwood Floors
Stainless Steel Appliances
Refrigerator
Oven
Open Kitchen
Microwave
Dishwasher
Through The Wall
Views & Exposures
Treeline Views
Northern Exposure
Location & Transportation
Other Property Information
Summary
General Information
- Year Built: 1900
Interior and Exterior Features
Interior Features
- Interior Features: Separate Dining Area, Wood Floors, Hardwood Floors
- Living Area: 520 sq. ft.; source: Estimated
- Total Bedrooms: 2
- Full Bathrooms: 1
Exterior Features
- View: Treeline Views
Structure
- Building Features: Entry Foyer, Sunken Living Room, Post-war
- Stories: 5
- Total Stories: 5
- Accessibility Features: Stainless Steel Appliances, Refrigerator, Oven, Open Kitchen, Microwave, Dishwasher
- Entry Direction: North
Property Information
Utilities
- Cooling: Through The Wall
Estimated Monthly Payments
Monthly Total
$6,483
Monthly Charges
$609
Monthly Taxes
$1,045
Interest
6.00%
Down Payment
10.00%
Mortgage Calculator
Monthly Mortgage Cost
$4,829
Monthly Charges
$1,654
Total Monthly Payment
$6,483
Calculation based on:
Price:
$895,000
Charges:
$1,654
* Additional charges may apply
Financing Allowed:
90%
Similar Listings
Building Information
Building Name:
N/A
Property Type:
Condo
Building Type:
N/A
Pet Policy:
N/A
Units:
N/A
Stories:
5
Built In:
1900
Sale Listings:
1
Rental Listings:
0
Land Lease:
No
Broker Reciprocity disclosure: Listing information are from various brokers who participate in IDX (Internet Data Exchange).
Last checked: Apr 28, 2024, 10:03 PM UTC

