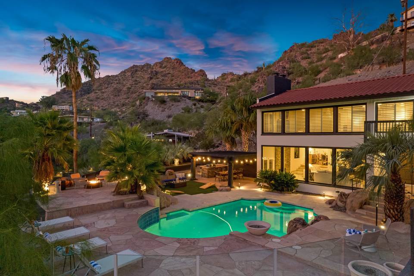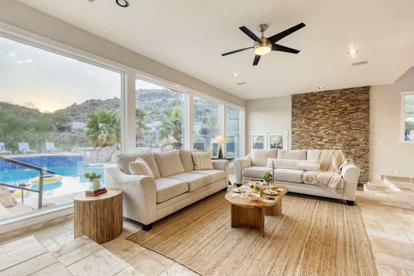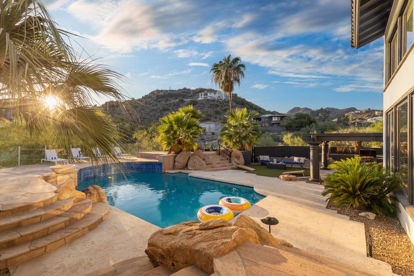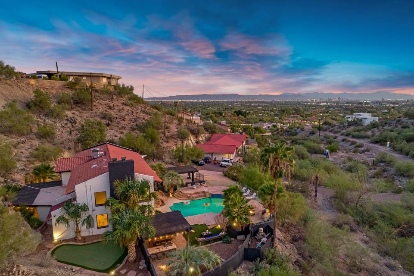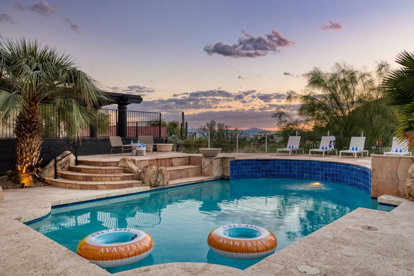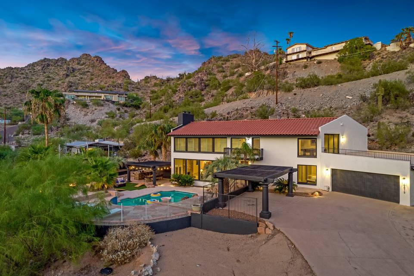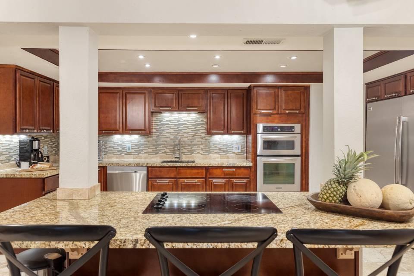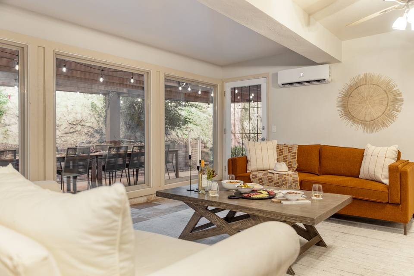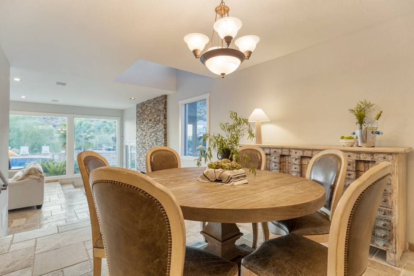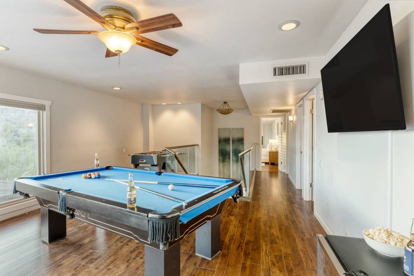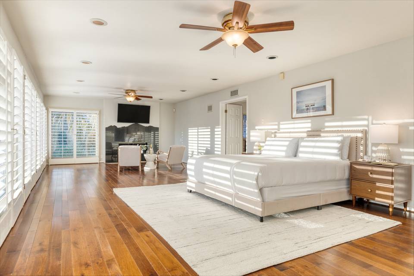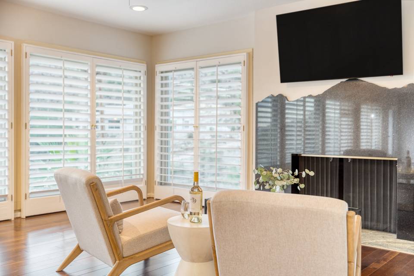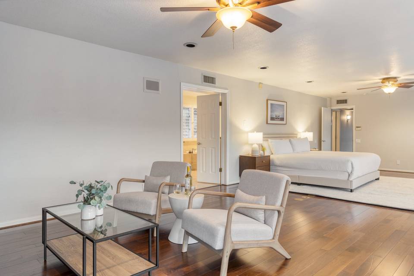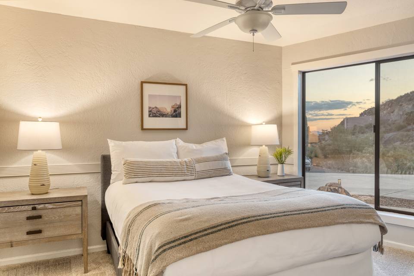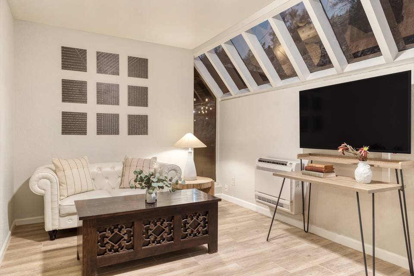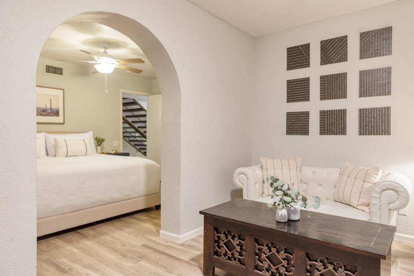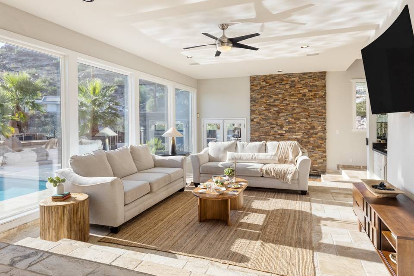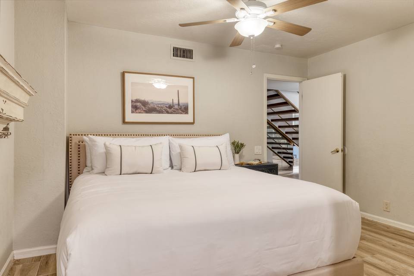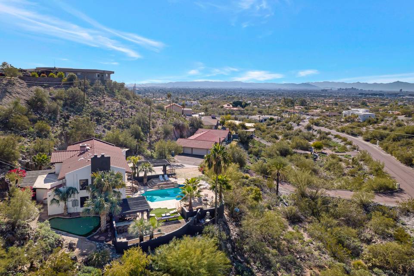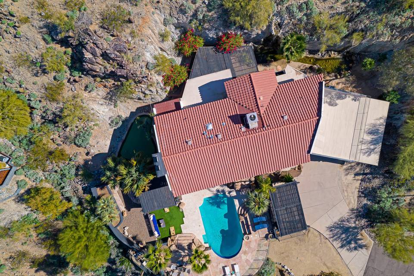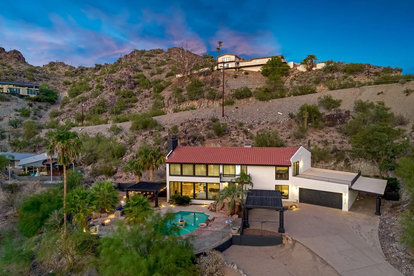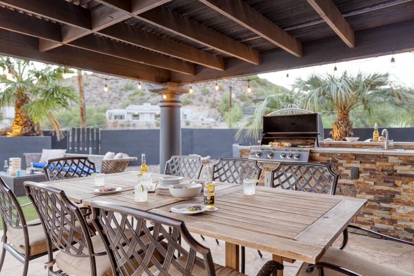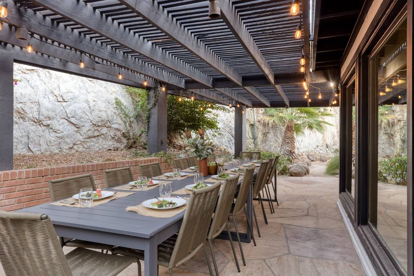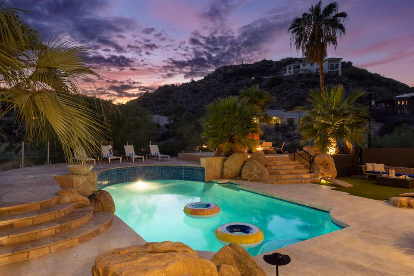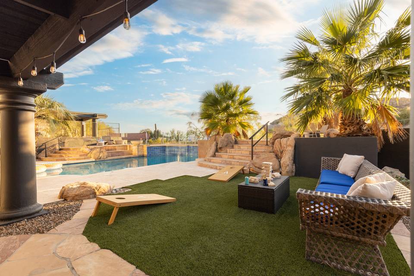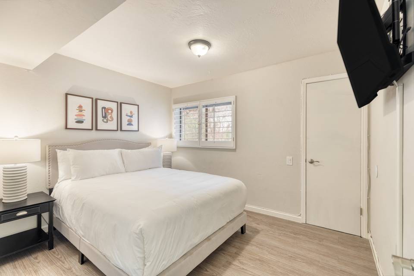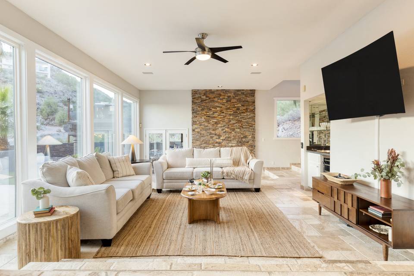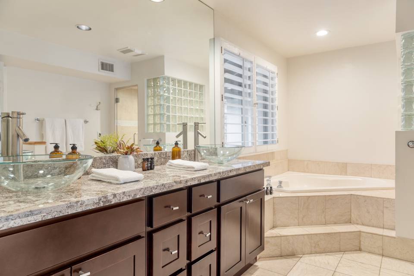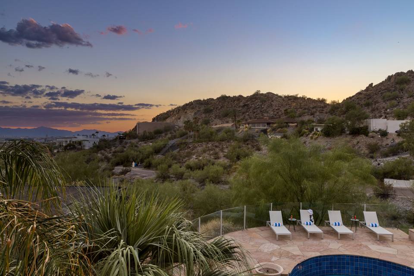

6619 N 36th Street
Phoenix, AZ 8501836th Street And Lincoln Drive
Sale Price
$1,995,000
Property Type
Single-Family
Beds
6
Baths
0
Property Description
Nestled on a fantastic 1.2 acre hillside lot in the Phoenix Mountain Preserve and currently operated as a luxury vacation rental, this gem of a property presents a wonderful opportunity. Boasting six generously-sized bedrooms, four bathrooms, and 4,570 SF of living space. Featuring a gourmet kitchen, game room, wet bar and tranquil spaces to unwind. The outdoor area is equally impressive, offering amazing views of the city skyline and downtown lights. Completing the picture is the sparkling pool, spa, cascading waterfall, putting green and built-in BBQ area. Relax or entertain on a grand scale in one of the most desirable locations in town. Just minutes to world class resorts, shopping, dining, golf, Old Town Scottsdale and quick freeway access to Sky Harbour International Airport.
Agent Information
Property Specifics
Property Type:
Single-Family
Yearly Taxes:
$16,420
Estimated Sq. Foot:
4,570
Lot Size:
1.20 ac.
Price per Sq. Foot:
$437
Building Stories:
2
MLS ID:
6582764
Source Status:
Active
Also Listed By:
connectagency: a0U4U00000ELs9gUAD
Amenities
Upstairs
Breakfast Bar
Vaulted Ceiling(S)
Kitchen Island
Pantry
Double Vanity
Full Bth Master Bdrm
Separate Shwr & Tub
Tub With Jets
High Speed Internet
Smart Home
Granite Counters
Natural Gas
Refrigeration
Ceiling Fan(S)
Parking Electric Door Opener
2 Fireplace
Living Room
Master Bedroom
Windows Double Pane Windows
Floor Carpet
Floor Stone
Floor Wood
Security System Owned
Biking/Walking Path
Pool Private
Balcony
Covered Patio(S)
Gazebo/Ramada
Patio
Private Yard
Screened In Patio(S)
Parking
Carport
Fireplace
Balcony
Covered Patio(S)
Gazebo/Ramada
Patio
Private Yard
Screened In Patio(S)
Views & Exposures
View City LightsView Mountain(s)
Location & Transportation
Other Property Information
Summary
General Information
- Year Built: 1976
- Architectural Style: Other (See Remarks)
- Builder Name: Custom Builder
School
- Elementary School District: Creighton Elementary District
- High School District: Phoenix Union High School District
Parking
- Total Parking Spaces: 2
- Parking Features: Parking Electric Door Opener
- Carport: Yes
- Carport Spaces: 3
- Garage: Yes
- Garage Spaces: 2
HOA
- Association Fee Includes: No Fees
Interior and Exterior Features
Interior Features
- Interior Features: Upstairs, Eat-in Kitchen, Breakfast Bar, Vaulted Ceiling(s), Kitchen Island, Pantry, Double Vanity, Full Bth Master Bdrm, Separate Shwr & Tub, Tub with Jets, High Speed Internet, Smart Home, Granite Counters
- Living Area: 4,570 sq. ft.
- Total Bedrooms: 6
- Total Bathrooms: 4
- Fireplace: 2 Fireplace, Living Room, Master Bedroom
- Flooring: Floor Carpet, Floor Stone, Floor Wood
- Furnished: Furnished
Exterior Features
- Exterior Features: Balcony, Covered Patio(s), Gazebo/Ramada, Patio, Private Yard, Screened in Patio(s)
- Roof: Roof Tile
- Window Features: Windows Double Pane Windows
- View: View City Lights, View Mountain(s)
- Security Features: Security System Owned
Pool/Spa
- Pool Private: Yes
- Pool Features: Pool Private
- Spa: Private
Structure
- Construction Materials: Painted, Stucco, Block
- Patio and Porch Features: Balcony, Covered Patio(s), Gazebo/Ramada, Patio, Private Yard, Screened in Patio(s)
Property Information
Lot Information
- Lot Features: Desert Back, Desert Front
- Lots: 1
- Buildings: 1
- Lot Size: 1.20 ac.
- Fencing: Fencing Block
Utilities
- Utilities: Other (See Remarks)
- Cooling: Refrigeration, Ceiling Fan(s)
- Heating: Natural Gas
- Water Source: Water Source City Water
- Sewer: Sewer Public Sewer
Community
- Community Features: Biking/Walking Path
Estimated Monthly Payments
Monthly Total
$10,937
Monthly Taxes
$1,368
Interest
6.00%
Down Payment
20.00%
Mortgage Calculator
Monthly Mortgage Cost
$9,569
Monthly Charges
$1,368
Total Monthly Payment
$10,937
Calculation based on:
Price:
$1,995,000
Charges:
$1,368
* Additional charges may apply
Similar Listings

All information should be verified by the recipient and none is guaranteed as accurate by ARMLS. The data relating to real estate for sale on this web site comes in part from the Broker Reciprocity Program of ARMLS. All information is deemed reliable but not guaranteed. Copyright 2024 ARMLS. All rights reserved.
Last checked: Apr 28, 2024, 6:11 AM UTC
