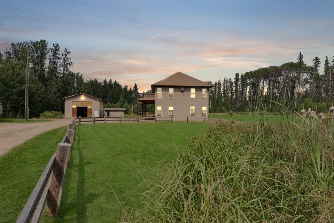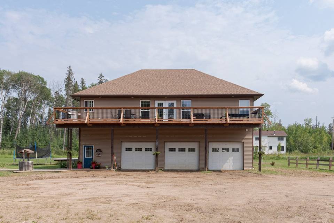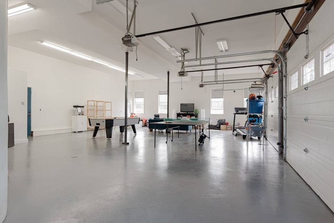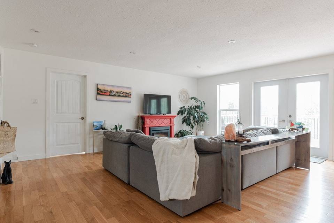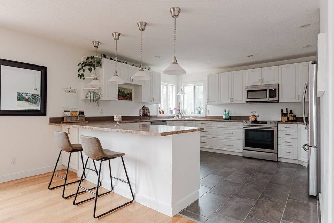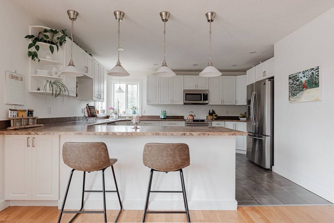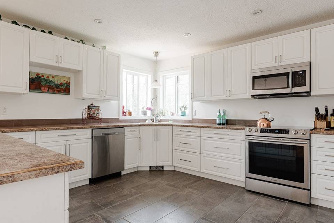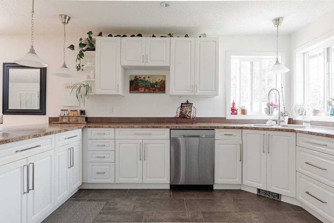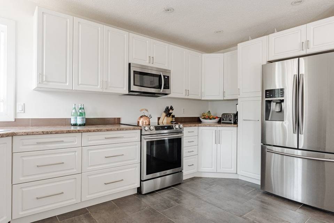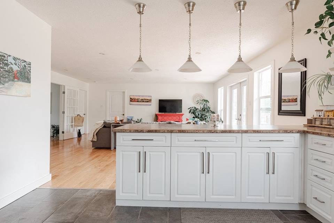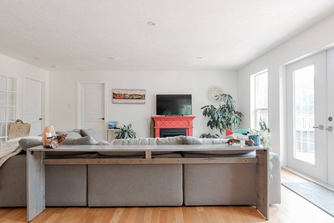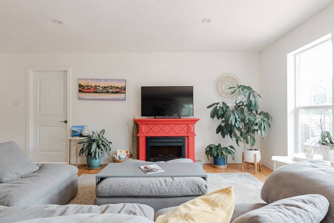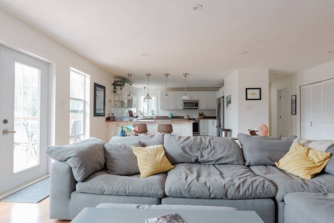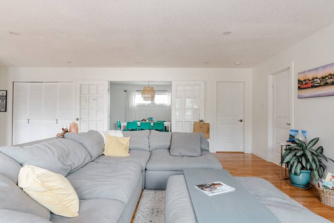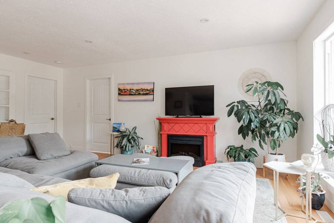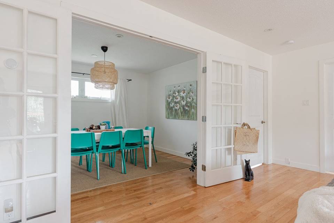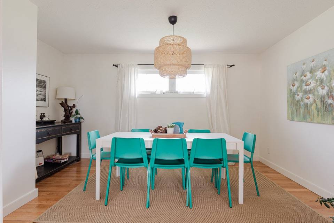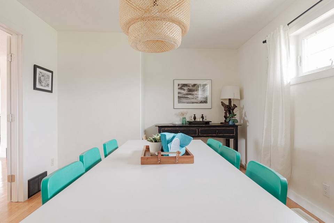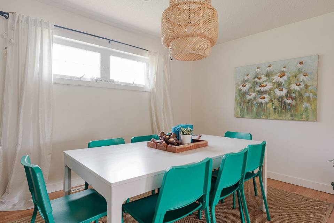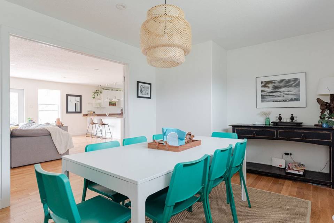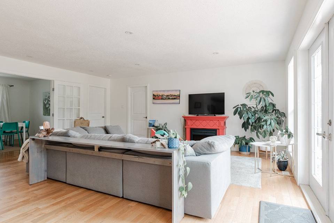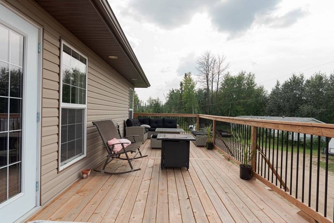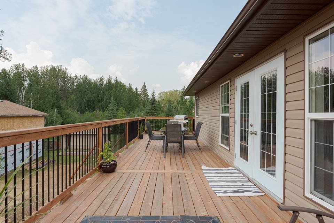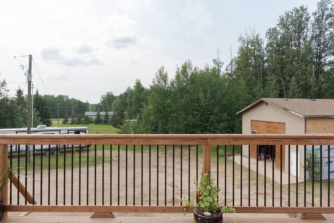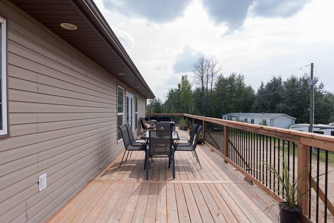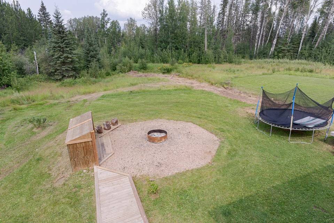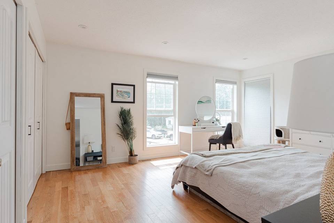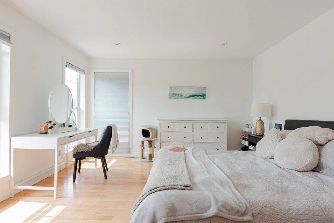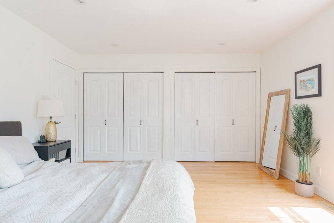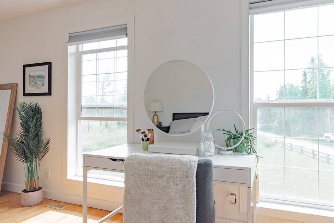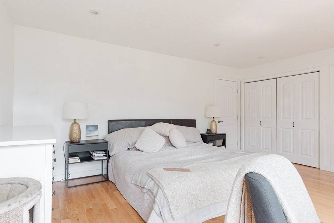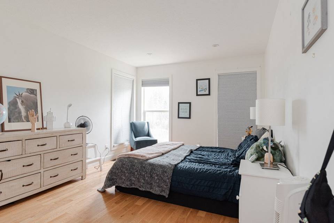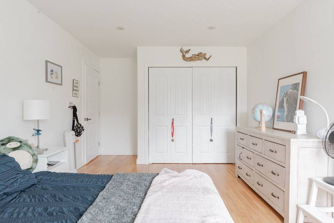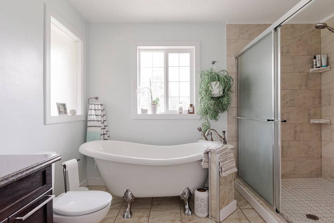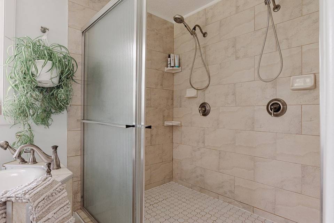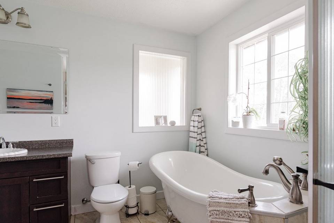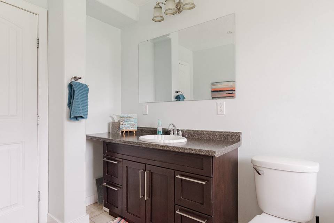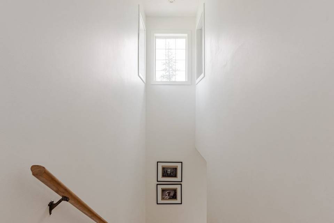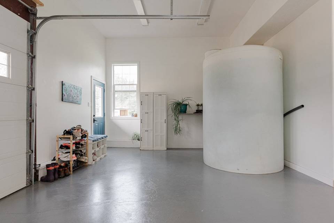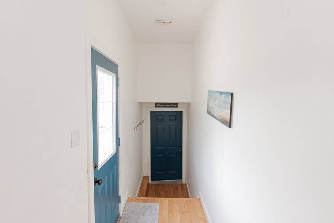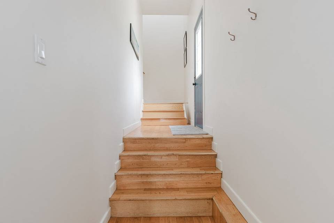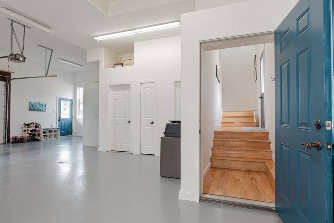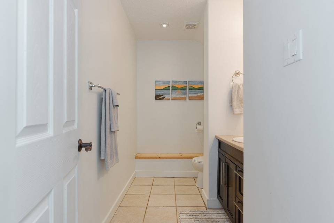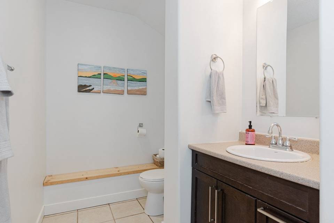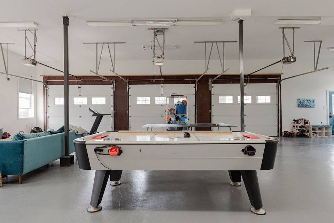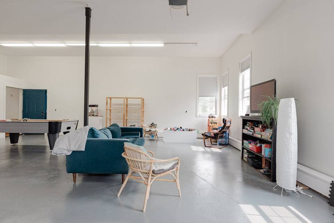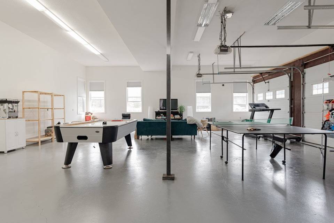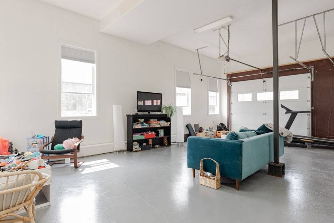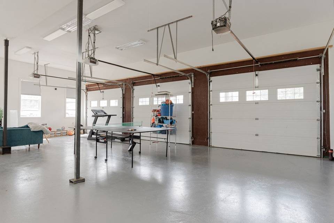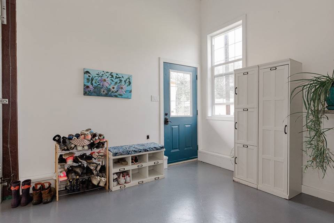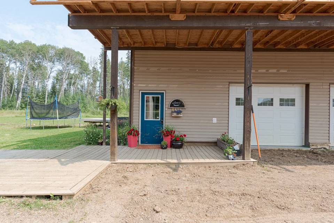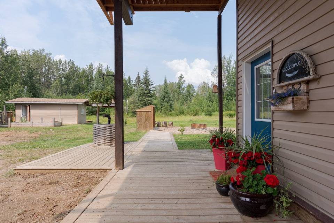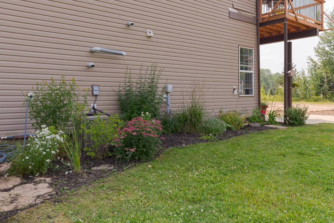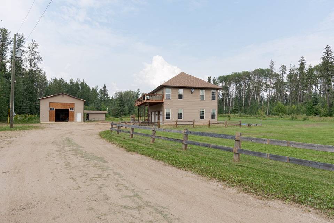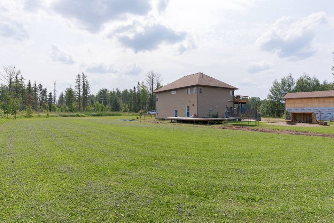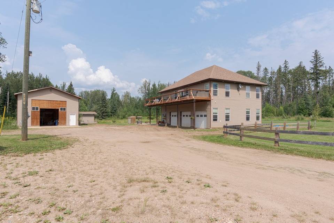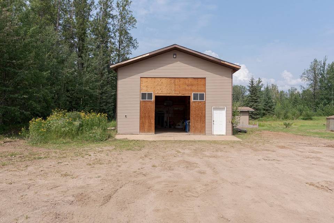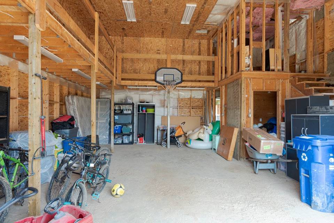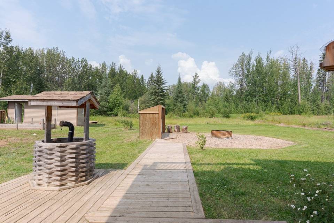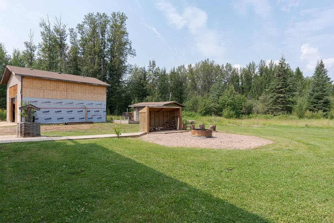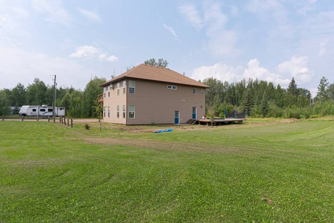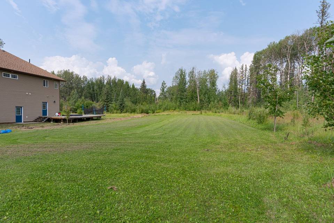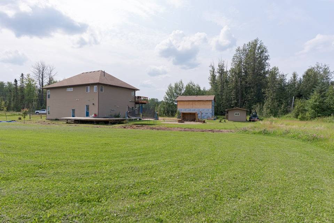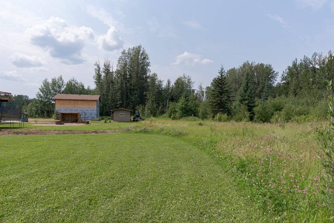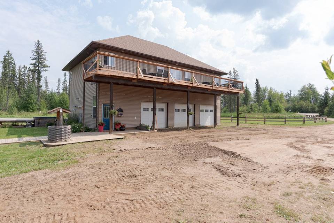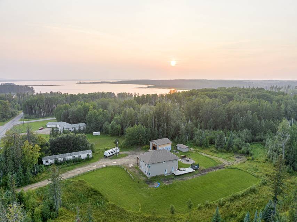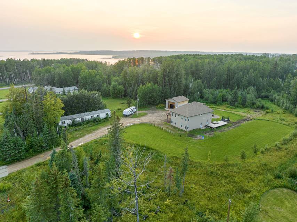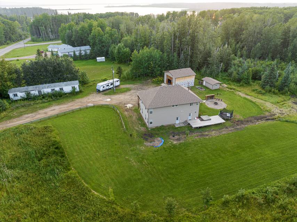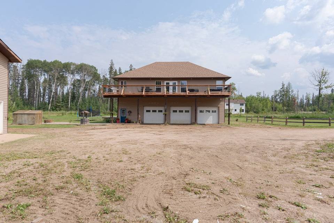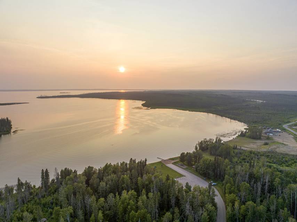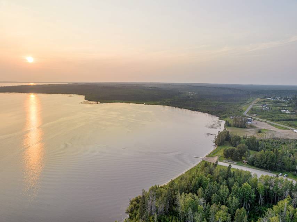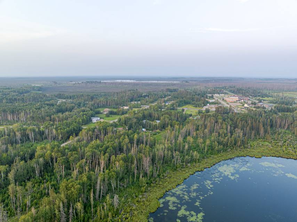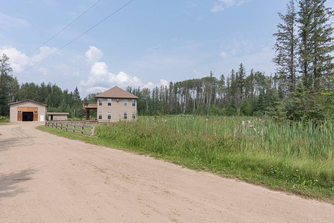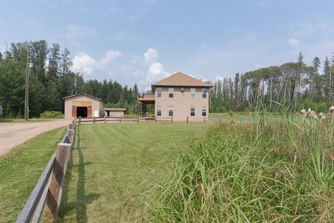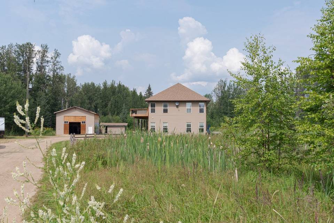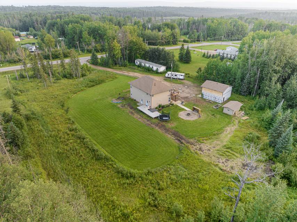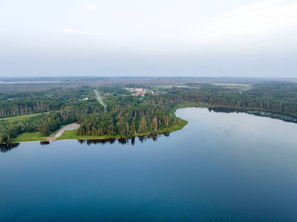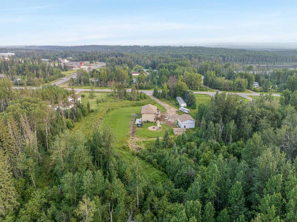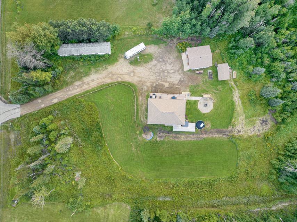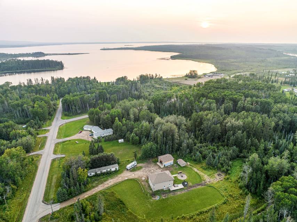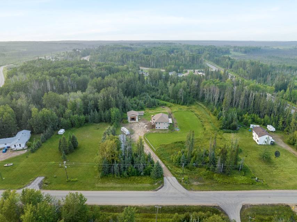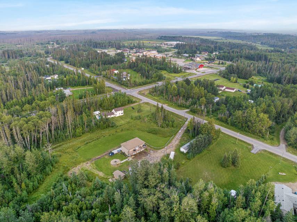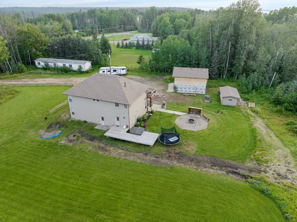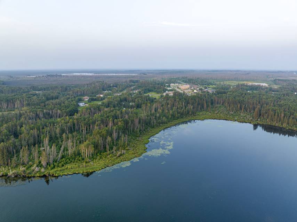

152 Park Drive
Anzac, AB T0P 1J0, CanadaSale Price
CA$559,900
Property Type
Single-Family
Beds
3
Full Baths
1
½ Baths
1
Property Description
Welcome to 152 Park Drive in Anzac: Your opportunity to own a private paradise nestled on a picturesque tree-lined 1.99 acre lot, this home offers you the perfect blend of tranquility, nature's beauty, and modern living. Boasting a light and airy aesthetic, this residence is designed to provide a seamless indoor-outdoor living experience. With the lake just steps away and a spacious attached triple car garage/recreation area, this property is a dream come true for those seeking a serene escape from the city bustle. Situated on a sprawling tree-lined acreage, this home offers the ideal balance between privacy and convenience. The proximity to the lake provides an opportunity for peaceful walks, fishing, or simply unwinding by the water's edge. Car enthusiasts and hobbyists will appreciate the spacious attached triple car garage occupying the main level of the home with in-floor heat, freshly painted floors, oversized windows and providing ample room for vehicles, tools, storage or an extra living space currently being used as a family and recreation room. Develop part of the space into additional bedrooms if desired with a 2pc bathroom on this level that can easily have a bathtub or shower added too. Head upstairs into the bright and open living space where beautiful hardwood floors, white painted walls and floor to ceiling windows lend themselves to the homes bright and airy aesthetic. The open-concept layout seamlessly connects the living, dining, and kitchen areas. This creates an inviting environment for gatherings and family time, while also allowing for easy entertaining. The well-appointed kitchen is equipped with all new stainless steel appliances (2019), ample counter space and white cabinetry making it a delight to prepare meals. Then head out onto the new deck that runs the entire length of the home and provides you with afternoon sun and a space to relax, dine and soak in the outdoor views. The upper level is complete with two bedrooms including a spacious primary with two closets, laundry, a gorgeous bathroom with a large two person walk-in shower and claw foot tub and a large den currently being used as a dining room but could also be utilized as a third bedroom or office. The home has a second garage ready for you to complete, a large deck that connects you to the hot tub and overlooking the fire pit and is equipped with Central A/C to keep you cool during the warmer months. Schedule a tour today of this extraordinary property!
Agent Information
Property Specifics
Property Type:
Single-Family
Estimated Sq. Foot:
1,766
Lot Size:
2 sq. ft.
Price per Sq. Foot:
Building Stories:
N/A
MLS® Number:
a0U4U00000ELv8xUAD
Source Status:
Active
Amenities
Central
Parking Attached
Parking Driveway
Parking Garage
Parking
Attached Garage
Parking Oversized
Parking Rv Access
Parking Garage Is Detached
Parking Garage Is Attached
Location & Transportation
Other Property Information
Summary
General Information
- Year Built: 2010
- Architectural Style: 2 Storey - Main Lev Ent
Parking
- Total Parking Spaces: 10
- Parking Features: Parking Attached, Parking Driveway, Parking Garage, Parking Garage - 3 Car, Parking Garage Is Attached, Parking Garage Is Detached, Parking Oversized, Parking RV Access
- Attached Garage: Yes
Interior and Exterior Features
Interior Features
- Living Area: 1,765.88 sq. ft.
- Total Bedrooms: 3
- Full Bathrooms: 1
- Half Bathrooms: 1
Property Information
Lot Information
- Lot Size: 1.99 sq. ft.
Utilities
- Cooling: Central
Estimated Monthly Payments
Monthly Total
$1,975
Monthly Taxes
N/A
Interest
6.00%
Down Payment
20.00%
Mortgage Calculator
Monthly Mortgage Cost
$1,975
Monthly Charges
Total Monthly Payment
$1,975
Calculation based on:
Price:
$411,691
Charges:
* Additional charges may apply
Similar Listings
All information is deemed reliable but not guaranteed. Copyright 2024 The Agency. All rights reserved.
Last checked: Apr 29, 2024, 1:35 AM UTC
