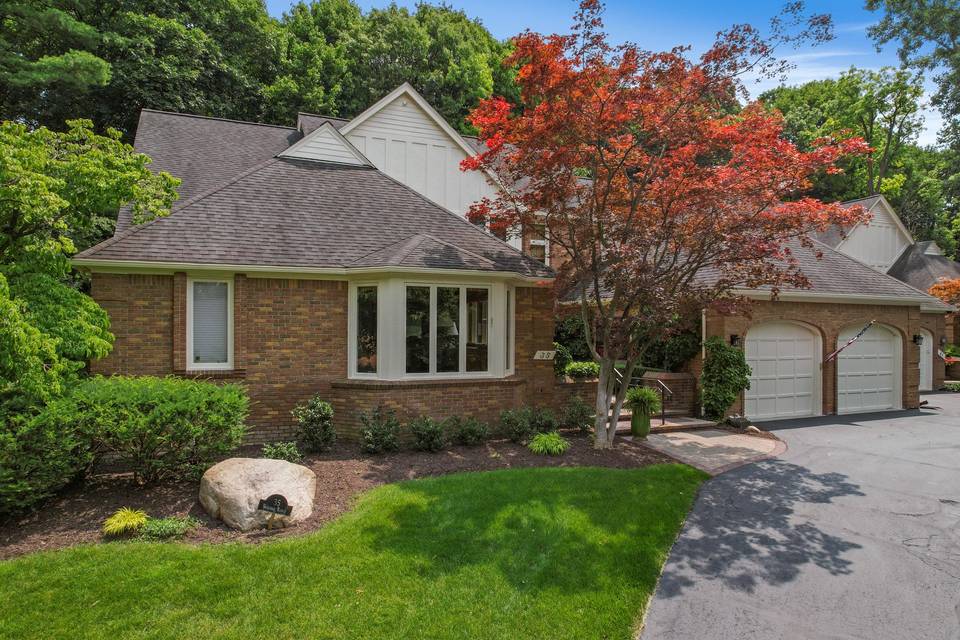

35 Vaughan Ridge Road
Bloomfield Hills, MI 48304
sold
Last Listed Price
$795,000
Property Type
Condo
Beds
3
Full Baths
2
½ Baths
1
Property Description
This fabulous heart-of-Bloomfield Hills condo, amidst towering trees and boulders, has a welcoming courtyard entrance. The high-ceilinged great room over-looks a wide deck and alluring landscape, complete with a waterfall! A very spacious light-filled library has a bay window. The sumptuous primary suite has a cathedral ceiling, dual walk-in closets, large fitted dressing area and spacious bath with jetted tub and separate shower. The island kitchen has marble counters, lots of wood cabinetry and a breakfast area. There is a walk-in pantry and a 1st floor laundry room. The 2nd floor has two bedrooms, an office and a tiled bath. The large finished basement has a bar and built-ins. Lots of handsome hardwood floors and custom trim are in this home. The floor plan may accommodate traditional or contemporary preferences. This home is one of 17 units in the coveted Vaughan Ridge condo development, located close to Cranbrook, 5 minutes from downtown Birmingham and easily accessible to expressways.
Agent Information
Property Specifics
Property Type:
Condo
Monthly Common Charges:
$550
Estimated Sq. Foot:
3,655
Lot Size:
N/A
Price per Sq. Foot:
$218
Building Units:
N/A
Building Stories:
2
Pet Policy:
N/A
MLS ID:
a0U4U00000EVEsdUAH
Building Amenities
Colonial
Large Great Room
First Floor Launder
Unit Amenities
Natural Gas
Ceiling Fan
Central
Parking Attached
Parking Door Opener
Fireplace Gas
Fireplace Living Room
Basement
Parking
Attached Garage
Fireplace
Zoned
Waterfall In Backyard
Entertainers Basement
Library With Large Bay Window
Location & Transportation
Other Property Information
Summary
General Information
- Year Built: 1984
- Architectural Style: Colonial
Parking
- Total Parking Spaces: 2
- Parking Features: Parking Attached, Parking Door Opener
- Attached Garage: Yes
HOA
- Association Fee: $550.00
Interior and Exterior Features
Interior Features
- Living Area: 3,655 sq. ft.
- Total Bedrooms: 3
- Full Bathrooms: 2
- Half Bathrooms: 1
- Fireplace: Fireplace Gas, Fireplace Living room
- Total Fireplaces: 1
Exterior Features
- Window Features: Library with large bay window
Pool/Spa
- Pool Features: Waterfall in backyard
Structure
- Building Features: First floor launder, Large great room
- Stories: 2
- Basement: Entertainers basement
Property Information
Lot Information
- Lot Size:
Utilities
- Cooling: Ceiling Fan, Central
- Heating: Natural Gas, Zoned
Estimated Monthly Payments
Monthly Total
$4,363
Monthly Charges
$550
Monthly Taxes
N/A
Interest
6.00%
Down Payment
20.00%
Mortgage Calculator
Monthly Mortgage Cost
$3,813
Monthly Charges
$550
Total Monthly Payment
$4,363
Calculation based on:
Price:
$795,000
Charges:
$550
* Additional charges may apply
Similar Listings
Building Information
Building Name:
N/A
Property Type:
Condo
Building Type:
N/A
Pet Policy:
N/A
Units:
N/A
Stories:
2
Built In:
1984
Sale Listings:
0
Rental Listings:
0
Land Lease:
No
All information is deemed reliable but not guaranteed. Copyright 2024 The Agency. All rights reserved.
Last checked: Apr 28, 2024, 3:53 PM UTC


