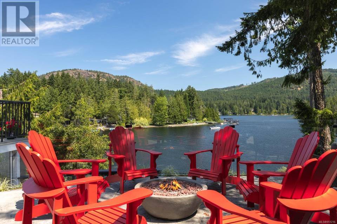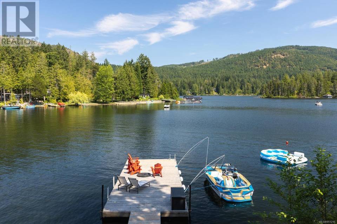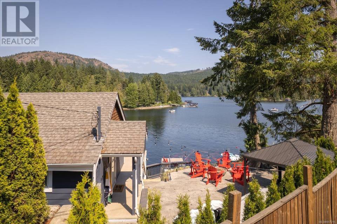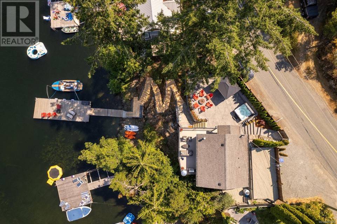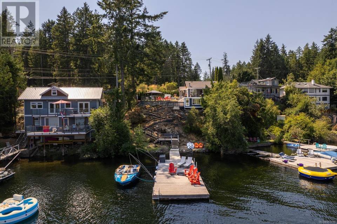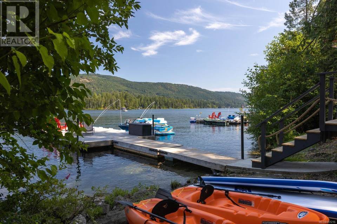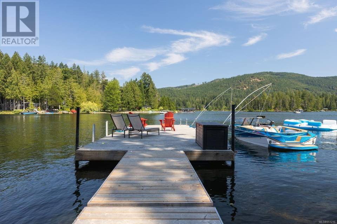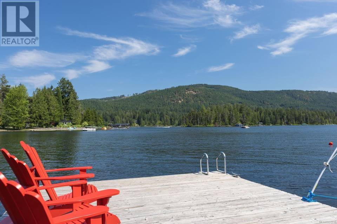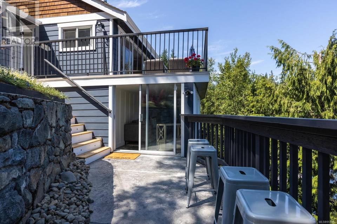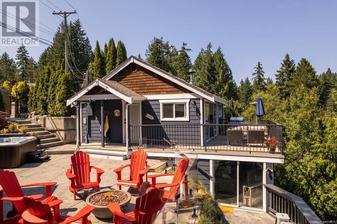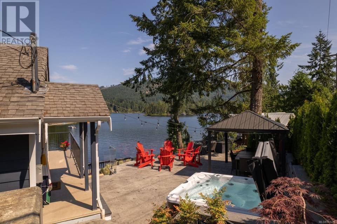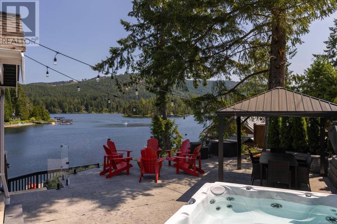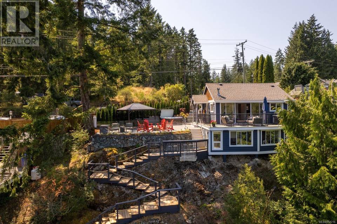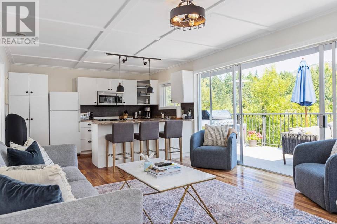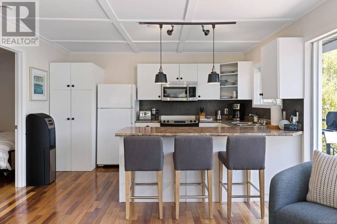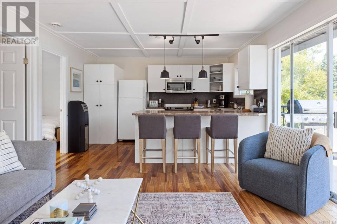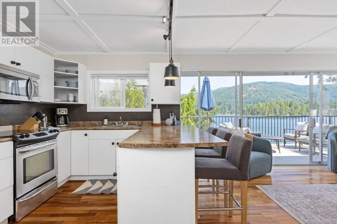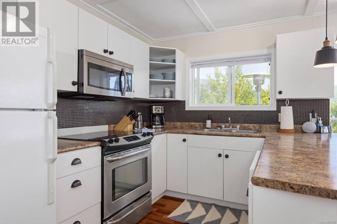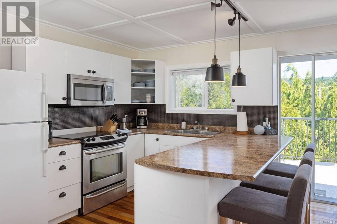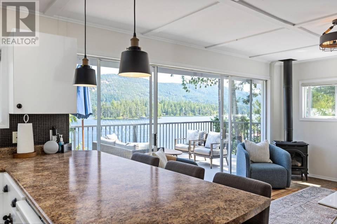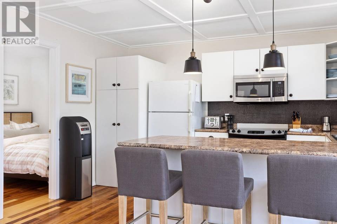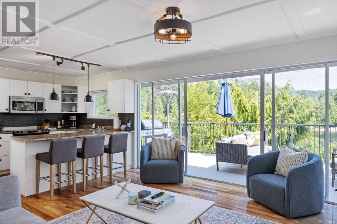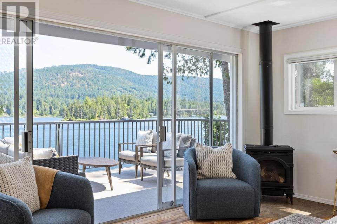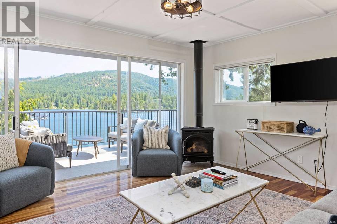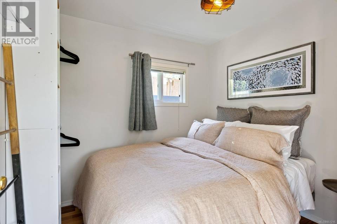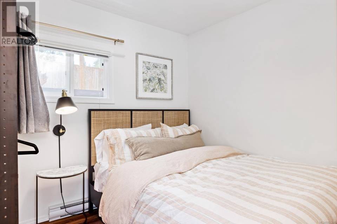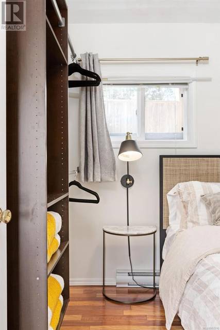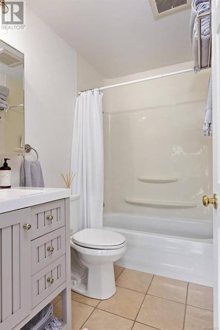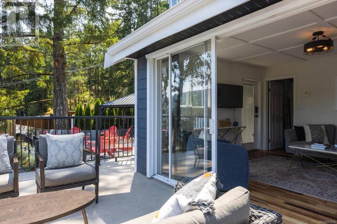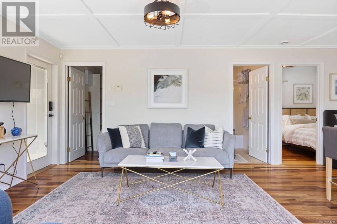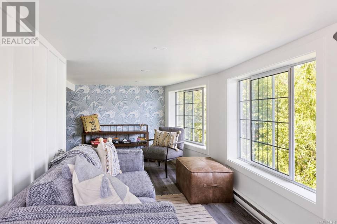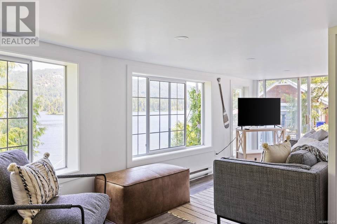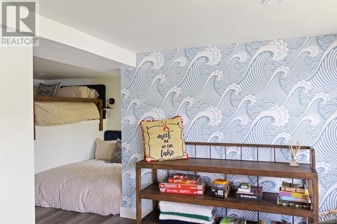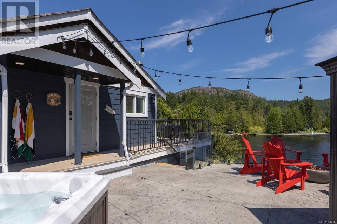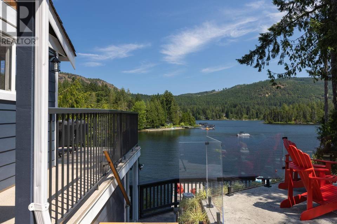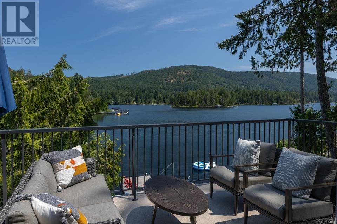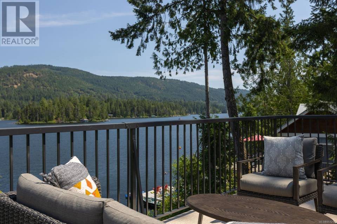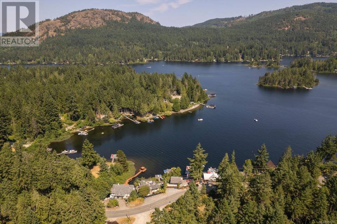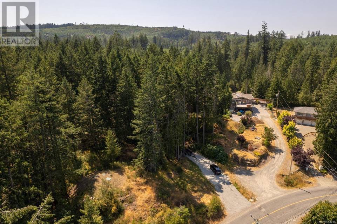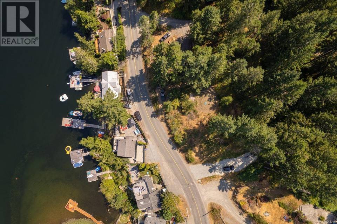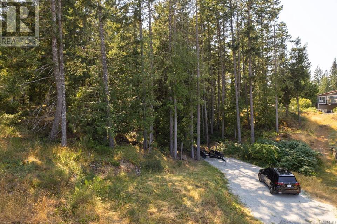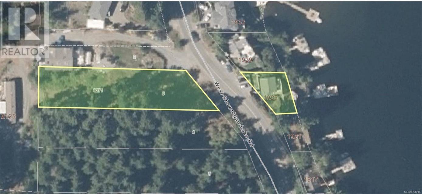

1925 West Shawnigan Lake Rd
Shawnigan Lake, BC V0R2W1, CanadaSale Price
CA$1,499,000
Property Type
Single-Family
Beds
3
Baths
1
Property Description
Welcome to lakefront living at one of Vancouver Islands most sought after destinations. This is the perfect opportunity to invest in a rental property or to move in & enjoy for yourself. Situated on a split .5 of an acre (w/ House on Waterfront & additional building potential across the road) this waterfront home boasts almost 900 SqFt of living space spread over 2 levels & maximized to accommodate 2 bdrms on the main, a 4-pce bth, & an open concept living room & spacious kitchen w/ bar seating. Dbl sliding doors open to an expansive deck & patio area w/hot tub & sweeping easterly views, ideal for morning coffee & bringing the Shawnigan Lake lifestyle to the indoors. Lower lends itself to the family room that features a sleeping loft/bdrm area. A brand-new dock w/ all day sun exposure will make it hard to leave the water’s edge & makes storing water toys a dream. Boat over to The Lakehouse for happy hour, play on the ski jump, & soak up all that this amazing spot has to offer. (id:48757)
Agent Information
Property Specifics
Property Type:
Single-Family
Yearly Taxes:
Estimated Sq. Foot:
883
Lot Size:
0.50 ac.
Price per Sq. Foot:
Building Stories:
N/A
MLS® Number:
951216
Source Status:
Active
Also Listed By:
VIVA: 951216
Amenities
Baseboard Heaters
Electric
Propane
Waterfront On Lake
Parking
Fireplace
Views & Exposures
Lake ViewMountain ViewValley View
Location & Transportation
Other Property Information
Summary
General Information
- Structure Type: House
- Year Built: 1956
- Architectural Style: Cottage, Cabin
- Above Grade Finished Area: 883 sq. ft.
Parking
- Total Parking Spaces: 3
Interior and Exterior Features
Interior Features
- Living Area: 883 sq. ft.
- Total Bedrooms: 3
- Total Bathrooms: 1
- Full Bathrooms: 1
- Fireplace: Yes
- Total Fireplaces: 1
Exterior Features
- View: Lake view, Mountain view, Valley view
Property Information
Lot Information
- Zoning: Residential
- Lot Features: Wooded area, Rectangular, Moorage
- Lot Size: 0.50 ac.
- Lot Dimensions: 0.5
- Waterfront: Waterfront on lake
Utilities
- Heating: Baseboard heaters, Electric, Propane
Estimated Monthly Payments
Monthly Total
$5,682
Monthly Taxes
Interest
6.00%
Down Payment
20.00%
Mortgage Calculator
Monthly Mortgage Cost
$5,287
Monthly Charges
Total Monthly Payment
$5,682
Calculation based on:
Price:
$1,102,206
Charges:
* Additional charges may apply
Similar Listings

The MLS® mark and associated logos identify professional services rendered by REALTOR® members of CREA to effect the purchase, sale and lease of real estate as part of a cooperative selling system. Powered by REALTOR.ca. Copyright 2024 The Canadian Real Estate Association. All rights reserved. The trademarks REALTOR®, REALTORS® and the REALTOR® logo are controlled by CREA and identify real estate professionals who are members of CREA.
Last checked: May 3, 2024, 8:46 AM UTC
