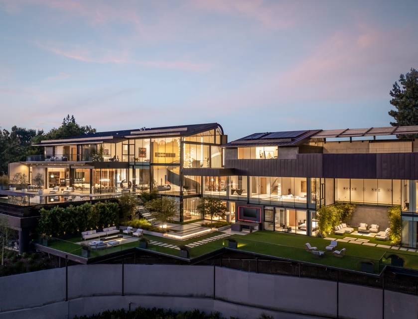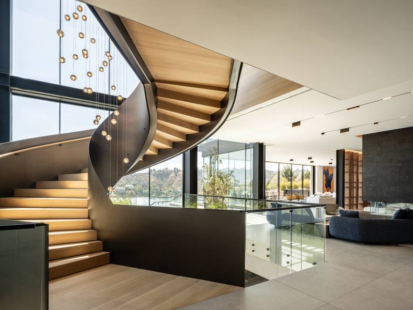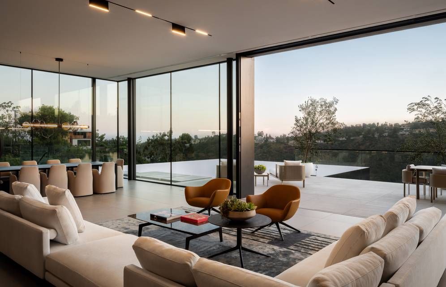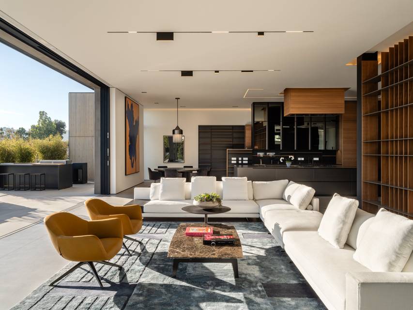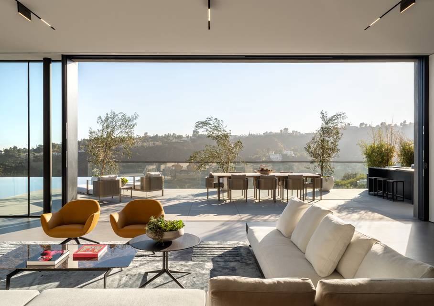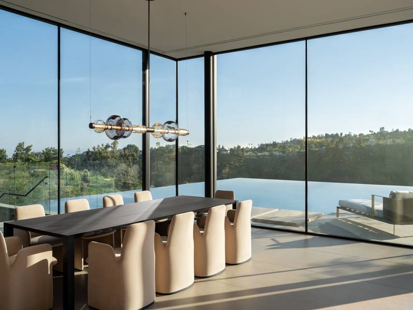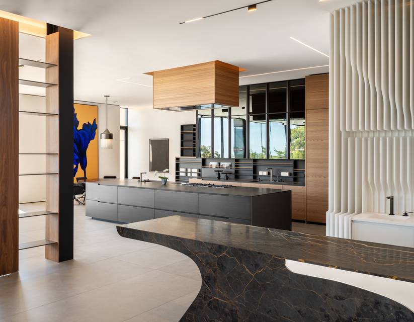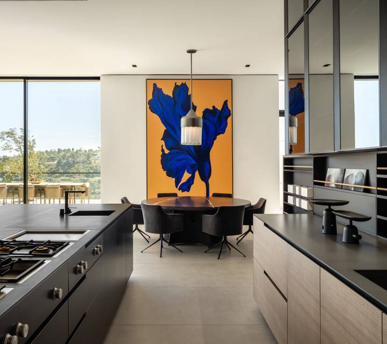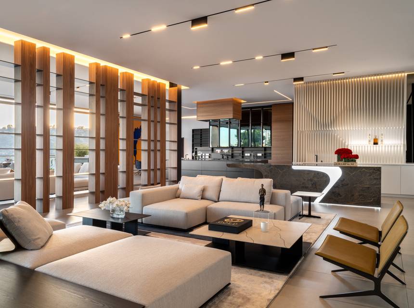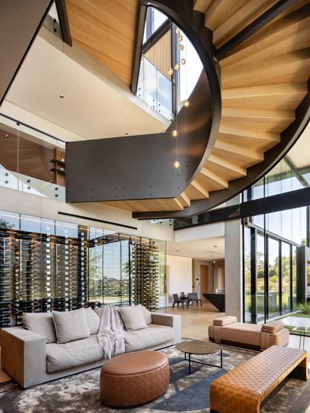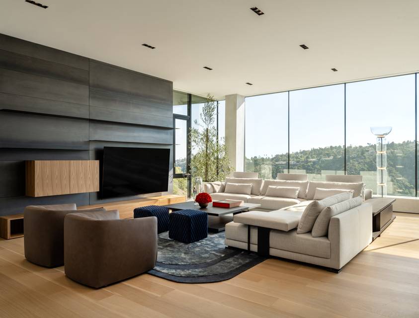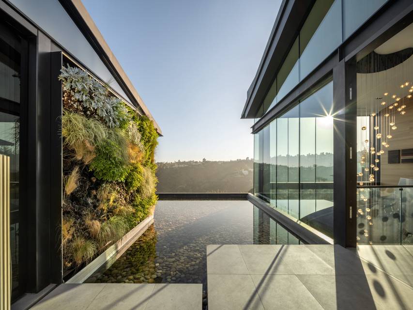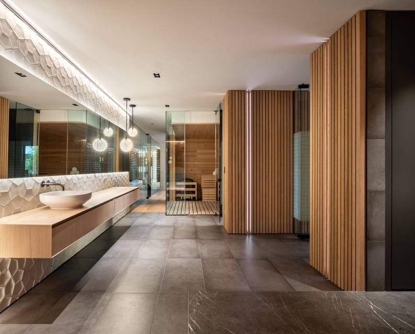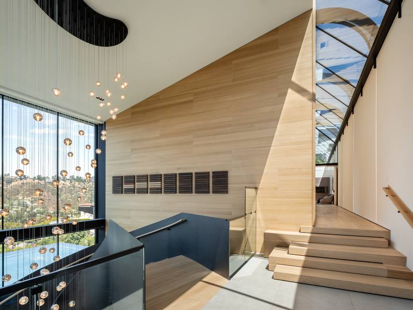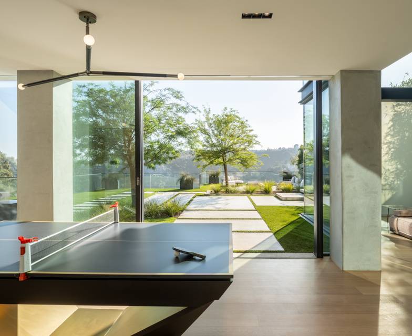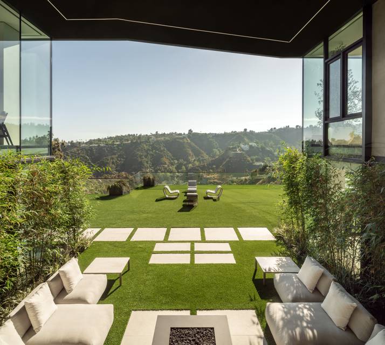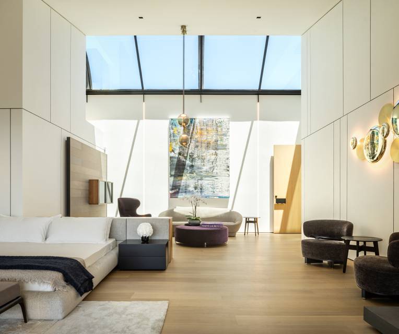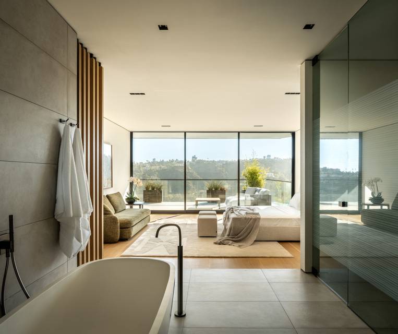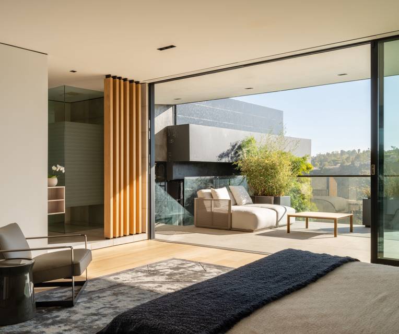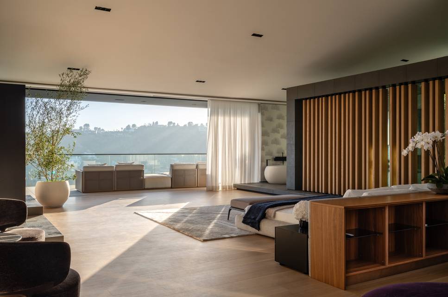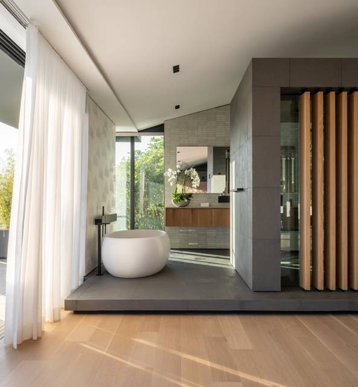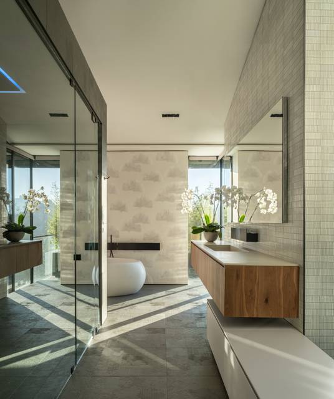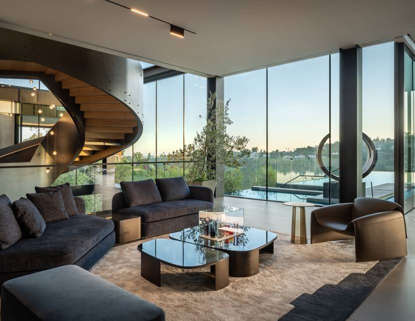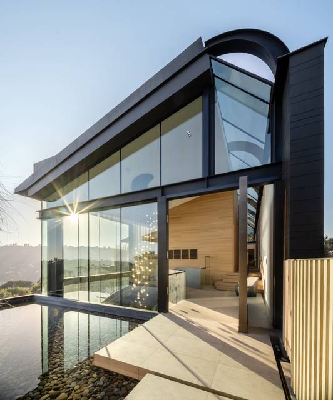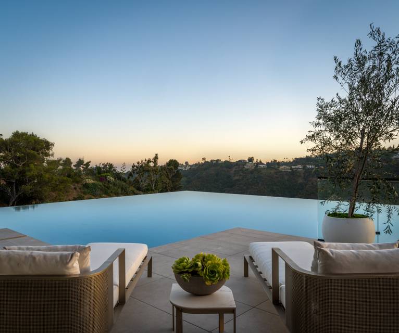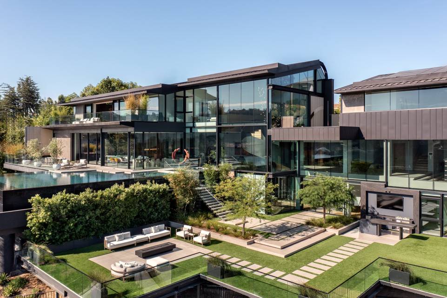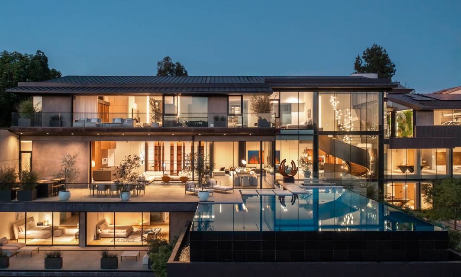

1859 Bel Air Rd
Los Angeles, CA 90077Sale Price
$58,000,000
Property Type
Single-Family
Beds
9
Baths
13
Property Description
Perfection, in its highest form. Every detail and flourish was considered and curated to create an impeccable experience. 1859 Bel Air Road, a sublime estate seven years in the making. Set behind gates atop famed Bel Air road with far-reaching views of the surrounding canyons, nearby Stone Canyon Reservoir and the ocean beyond. This one-of-a-kind 1.6-acre retreat is a modern masterpiece crafted by award-winning architectural firm Tag Front with interiors painstakingly curated by world-renowned designer, César Giraldo. Encompassing over 20,500 square feet across three levels, this nine-bedroom, 13-bath home’s award-winning design and breathtaking elegance is evident upon arrival and deepens with the discovery of each exquisitely unique space, feature and divine amenity.
An Enchanting Introduction
Enter the upper level retreat and be embraced by a custom-crafted signature fragrance and a vibrant green living wall.
The Upper Level // An Upper Level Retreat
Steeped in serenity and sleek modern style, the extremely private primary suite features stunning views, dual baths—each with its own soaking tub and waterfall shower—a fireplace, automatic doors and shades, dual walk in closets and a full balcony with stunning views. Each additional bedroom on the primary suite level is ensuite and flexible, allowing for home office, a baby’s room etc..
The Main Level // The Heart Of The Home
Descend the architecturally significant, steel and wood staircase—hand-painted by a Ferrari specialist—to discover the main level. Take in the grand, sunlit spaces lined with Fleetwood doors that open to an outdoor terrace with an infinity-edge pool and spa. This open-plan level presents a dining area, a living room and fireplace lounge, a chic Gaggenau kitchen with Poliform cabinets and a breakfast nook, a wood-paneled library and a cozy family room—all illuminated by walls of windows that frame the stunning canyon views and host-ready backyard terrace. Wrapped with bamboo and mesquite trees for added seclusion, the two-level terrace is complete with a full bar, BBQ, and projector-enabled TV. The property’s hillside also presents an opportunity to grow vineyards or cultivate a citrus grove, and is equipped with four tanks and pumps that collect rainwater.
The Lower Level // A Space to Revel, Relax & Recharge
Boasting a theater, gym, wine lounge and spa, the lower level fulfills every entertainer’s desire and leaves no need unmet. The full fitness studio is outfitted with Technogym equipment; a dedicated wine lounge is lined with storage for more than 1,200 bottles; a theater is replete with acoustic paneling by Kneedler Fauchere and a tranquil spa is complete with a waterfall shower, soaking tub and sauna, plus three additional large and private bedroom suites.
Additional estate amenities include full smart home integration with control panels on each interior level, a generator that can fully sustain the entire house and dedicated two-bedroom staff quarters. Two garages allow for EV charging and five indoor garage spaces plus additional gated parking. Throughout the home, find A-grade white oak rift-cut wood floors, wall woodwork by Duchateau, tile and stonework imported from Italy and incredible art pieces and furnishings by Zaha Hadid, Poliform, Se Oh Studio and Atelier de Verre Anvi—just to name a few.
An artful passion project designed to inspire magnificent living, 1859 Bel Air Road balances pure privacy with convenience; its revered location in the private hills of Bel-Air is mere minutes from the renowned shops, restaurants and attractions of Beverly Hills and West Hollywood.
An Enchanting Introduction
Enter the upper level retreat and be embraced by a custom-crafted signature fragrance and a vibrant green living wall.
The Upper Level // An Upper Level Retreat
Steeped in serenity and sleek modern style, the extremely private primary suite features stunning views, dual baths—each with its own soaking tub and waterfall shower—a fireplace, automatic doors and shades, dual walk in closets and a full balcony with stunning views. Each additional bedroom on the primary suite level is ensuite and flexible, allowing for home office, a baby’s room etc..
The Main Level // The Heart Of The Home
Descend the architecturally significant, steel and wood staircase—hand-painted by a Ferrari specialist—to discover the main level. Take in the grand, sunlit spaces lined with Fleetwood doors that open to an outdoor terrace with an infinity-edge pool and spa. This open-plan level presents a dining area, a living room and fireplace lounge, a chic Gaggenau kitchen with Poliform cabinets and a breakfast nook, a wood-paneled library and a cozy family room—all illuminated by walls of windows that frame the stunning canyon views and host-ready backyard terrace. Wrapped with bamboo and mesquite trees for added seclusion, the two-level terrace is complete with a full bar, BBQ, and projector-enabled TV. The property’s hillside also presents an opportunity to grow vineyards or cultivate a citrus grove, and is equipped with four tanks and pumps that collect rainwater.
The Lower Level // A Space to Revel, Relax & Recharge
Boasting a theater, gym, wine lounge and spa, the lower level fulfills every entertainer’s desire and leaves no need unmet. The full fitness studio is outfitted with Technogym equipment; a dedicated wine lounge is lined with storage for more than 1,200 bottles; a theater is replete with acoustic paneling by Kneedler Fauchere and a tranquil spa is complete with a waterfall shower, soaking tub and sauna, plus three additional large and private bedroom suites.
Additional estate amenities include full smart home integration with control panels on each interior level, a generator that can fully sustain the entire house and dedicated two-bedroom staff quarters. Two garages allow for EV charging and five indoor garage spaces plus additional gated parking. Throughout the home, find A-grade white oak rift-cut wood floors, wall woodwork by Duchateau, tile and stonework imported from Italy and incredible art pieces and furnishings by Zaha Hadid, Poliform, Se Oh Studio and Atelier de Verre Anvi—just to name a few.
An artful passion project designed to inspire magnificent living, 1859 Bel Air Road balances pure privacy with convenience; its revered location in the private hills of Bel-Air is mere minutes from the renowned shops, restaurants and attractions of Beverly Hills and West Hollywood.
Listing Agents:
Mauricio Umansky
License: 1222825Zach Goldsmith
License: 01454329Property Specifics
Property Type:
Single-Family
Estimated Sq. Foot:
20,000
Lot Size:
1.39 ac.
Price per Sq. Foot:
$2,900
Building Stories:
3
MLS ID:
24-369323
Source Status:
Active
Also Listed By:
connectagency: a0U4U00000ELv0jUAD
Amenities
Air Conditioning
Central
Elevator
Dryer
Dishwasher
Refrigerator
Range/Oven
Washer
Alarm System
Barbeque
Garage Is Attached
Driveway
Driveway Gate
Private
Mixed
Inside
Laundry Area
In Ground
Heated
Parking
Attached Garage
Views & Exposures
CityCity LightsReservoirHillsOceanPanoramicMountainsWaterTrees/WoodsCanyon
Location & Transportation
Other Property Information
Summary
General Information
- Year Built: 2023
- Architectural Style: Architectural
- New Construction: Yes
Parking
- Parking Features: Garage - 4+ Car, Garage Is Attached, Parking for Guests - Onsite, Driveway, Driveway Gate, Private
- Attached Garage: Yes
Interior and Exterior Features
Interior Features
- Living Area: 0.46 ac.; source: Developer
- Total Bedrooms: 9
- Full Bathrooms: 13
- Flooring: Mixed
- Laundry Features: Inside, Laundry Area
Exterior Features
- View: City, City Lights, Reservoir, Hills, Ocean, Panoramic, Mountains, Water, Trees/Woods, Canyon
Pool/Spa
- Pool Features: In Ground, Heated
- Spa: In Ground
Property Information
Lot Information
- Zoning: LARE40
- Lot Size: 1.39 ac.
Utilities
- Cooling: Air Conditioning, Central
Estimated Monthly Payments
Monthly Total
$278,191
Monthly Taxes
N/A
Interest
6.00%
Down Payment
20.00%
Mortgage Calculator
Monthly Mortgage Cost
$278,191
Monthly Charges
$0
Total Monthly Payment
$278,191
Calculation based on:
Price:
$58,000,000
Charges:
$0
* Additional charges may apply
Similar Listings

Listing information provided by the Combined LA/Westside Multiple Listing Service, Inc.. All information is deemed reliable but not guaranteed. Copyright 2024 Combined LA/Westside Multiple Listing Service, Inc., Los Angeles, California. All rights reserved.
Last checked: Apr 27, 2024, 9:23 AM UTC

