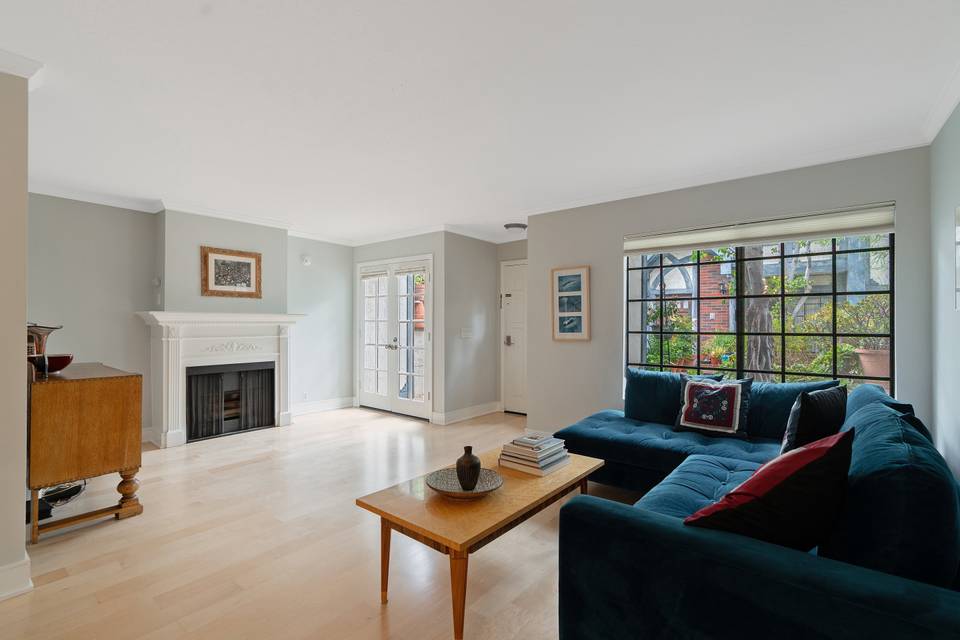

5739 Monte Vista Street
Los Angeles, CA 90042
sold
Sold Price
$805,000
Property Type
Apartment
Beds
2
Baths
2
Property Description
This light, two-story, 2-bedroom, 2.5-bath Highland Park townhome is set back within a garden-filled courtyard.
Upon entering the home, you're welcomed with maple hardwood floors and deco, mid-century modern, and modern appointments. There's a bright living room with a lovely fireplace and an inviting sitting area. Enter past the dining area to the kitchen where there's modern cabinetry and eye-catching backsplash. Appliances include a built-in dishwasher, an LG refrigerator, and a stove. To the right, there's a laundry area with tile flooring and a closet that opens up to an LG front-loading washer and dryer. There's also a ½ bath downstairs.
The maple floors take you up to the second story and two spacious bedrooms with ensuite bathrooms, a generous walk-in, and a standard closet. The primary bedroom has a cathedral ceiling and a large window that looks out on trees and greenery.
There is a subterranean garage with two parking spaces and room for storage. Additional benefits include a sizable, hidden storage area in the unit, custom top-down and bottom-up shades throughout, and central heating/AC via a package on the roof.
The home is quiet, yet centrally located in one of the most sought-after neighborhoods in Los Angeles. It's one block from the Metro Gold Line and a two-minute drive to the 110. It's two blocks away from Figueroa Street and a short walk to York Boulevard, which are both filled with boutiques, restaurants, and vibrant nightlife. DTLA, Eagle Rock, Pasadena, and South Pasadena are also nearby as are trails along the Arroyo and in the lower San Gabriel Mountains.
Upon entering the home, you're welcomed with maple hardwood floors and deco, mid-century modern, and modern appointments. There's a bright living room with a lovely fireplace and an inviting sitting area. Enter past the dining area to the kitchen where there's modern cabinetry and eye-catching backsplash. Appliances include a built-in dishwasher, an LG refrigerator, and a stove. To the right, there's a laundry area with tile flooring and a closet that opens up to an LG front-loading washer and dryer. There's also a ½ bath downstairs.
The maple floors take you up to the second story and two spacious bedrooms with ensuite bathrooms, a generous walk-in, and a standard closet. The primary bedroom has a cathedral ceiling and a large window that looks out on trees and greenery.
There is a subterranean garage with two parking spaces and room for storage. Additional benefits include a sizable, hidden storage area in the unit, custom top-down and bottom-up shades throughout, and central heating/AC via a package on the roof.
The home is quiet, yet centrally located in one of the most sought-after neighborhoods in Los Angeles. It's one block from the Metro Gold Line and a two-minute drive to the 110. It's two blocks away from Figueroa Street and a short walk to York Boulevard, which are both filled with boutiques, restaurants, and vibrant nightlife. DTLA, Eagle Rock, Pasadena, and South Pasadena are also nearby as are trails along the Arroyo and in the lower San Gabriel Mountains.
Agent Information
Property Specifics
Property Type:
Apartment
Estimated Sq. Foot:
1,181
Lot Size:
0.46 ac.
Price per Sq. Foot:
$682
Building Units:
N/A
Building Stories:
N/A
Pet Policy:
N/A
MLS ID:
a0U4U00000ELrs0UAD
Building Amenities
art deco
concrete
sprinklers none
mid century
bright living room
Unit Amenities
fireplace
Location & Transportation
Other Property Information
Summary
General Information
- Year Built: 1985
- Architectural Style: 2 Storey - Main Lev Ent
Interior and Exterior Features
Interior Features
- Living Area: 1,181 sq. ft.
- Total Bedrooms: 2
- Full Bathrooms: 2
- Fireplace: Fireplace
Structure
- Building Features: Mid Century, Two-Story, Art Deco, Bright Living Room
Property Information
Lot Information
- Lot Size: 0.46 ac.
Estimated Monthly Payments
Monthly Total
$3,861
Monthly Taxes
N/A
Interest
6.00%
Down Payment
20.00%
Mortgage Calculator
Monthly Mortgage Cost
$3,861
Monthly Charges
$0
Total Monthly Payment
$3,861
Calculation based on:
Price:
$805,000
Charges:
$0
* Additional charges may apply
Similar Listings
Building Information
Building Name:
N/A
Property Type:
Condo
Building Type:
N/A
Pet Policy:
N/A
Units:
N/A
Stories:
N/A
Built In:
1985
Sale Listings:
0
Rental Listings:
0
Land Lease:
No
All information is deemed reliable but not guaranteed. Copyright 2024 The Agency. All rights reserved.
Last checked: May 15, 2024, 1:04 PM UTC

