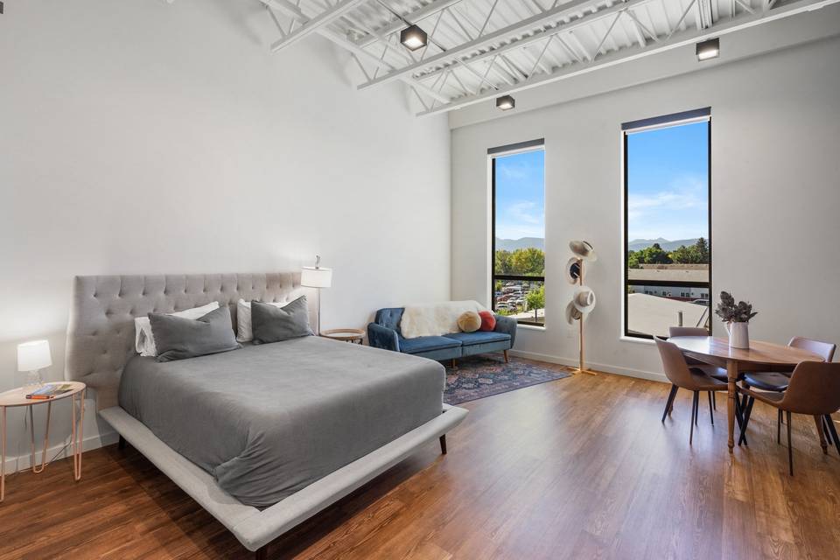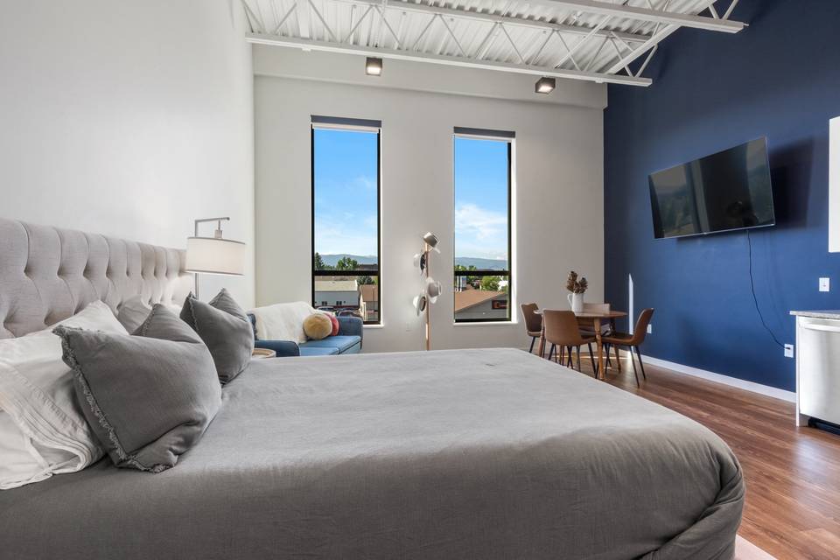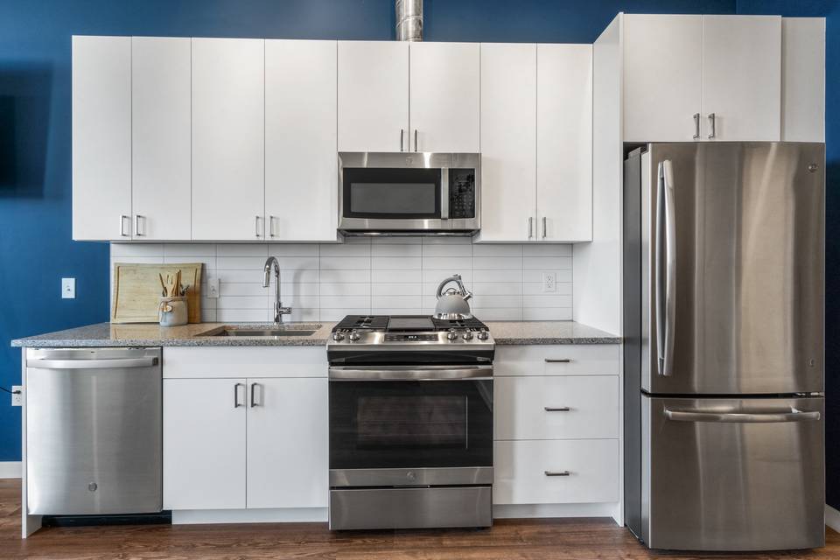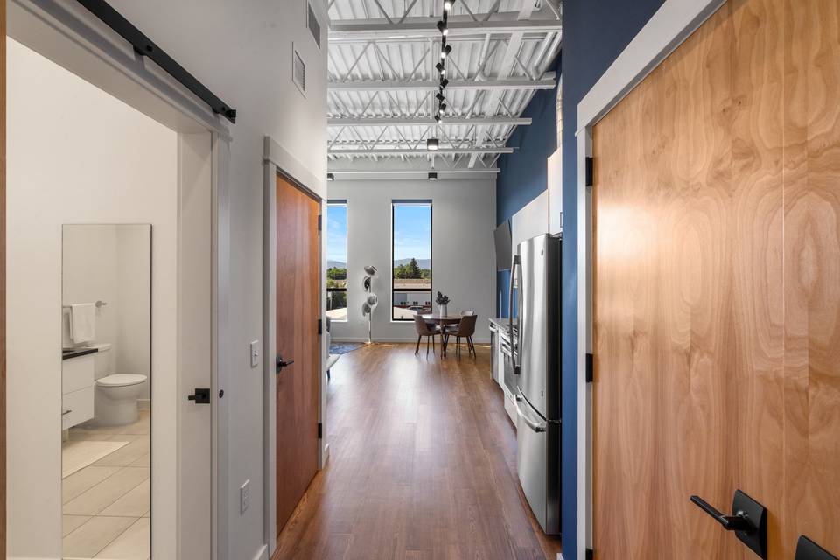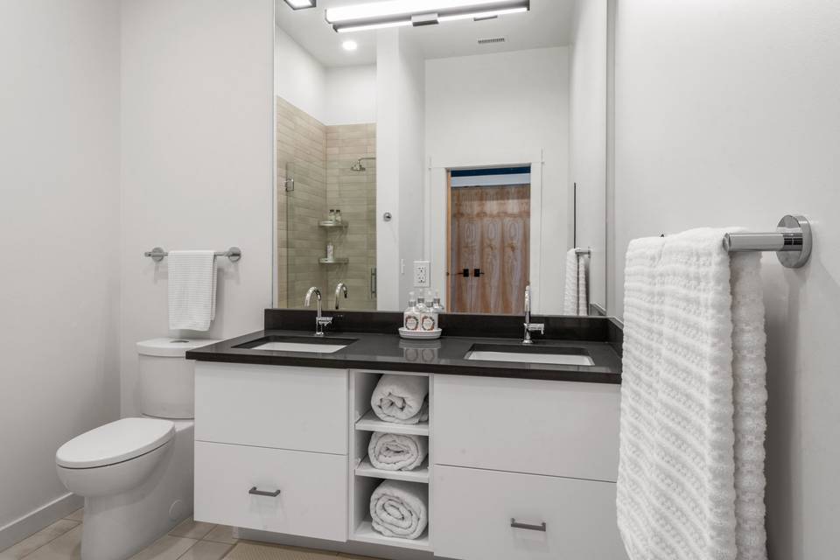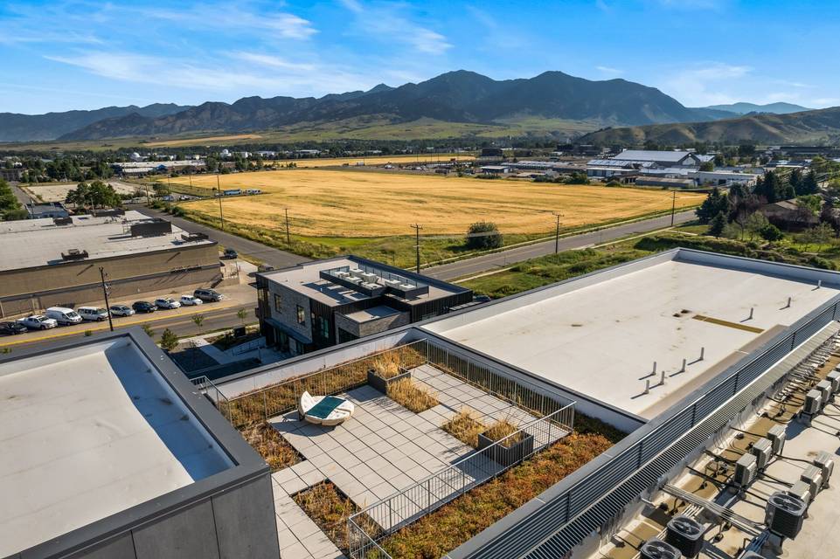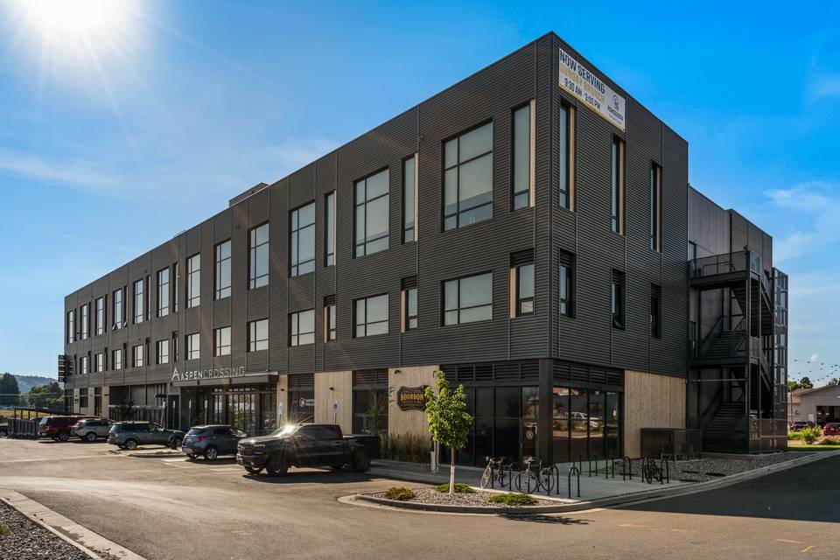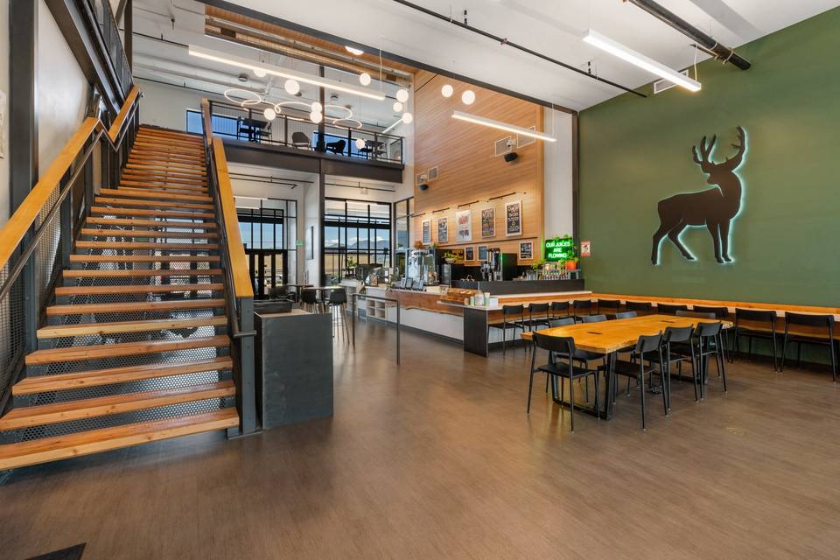

515 W Aspen #307
Bozeman, MT 59715Sale Price
$469,000
Property Type
Condo
Beds
0
Baths
1
Property Description
Don’t miss out on this opportunity to own a successful investment property in B-2 zoning. This fully furnished studio condo will immerse you or your guests into urban style living. Not only a luxurious living space but also so many conveniences right out your front door. Ideal for anyone who travels for work. It is a quick 15 min from the airport and just a short distance from Downtown Bozeman. Located in Aspen Crossing you have immediate access to a luxurious full service spa, a café in the lobby for morning coffee and multiple restaurants for dinning options. Head up to the rooftop deck and experience the panoramic view of the Bridgers all the way to the Spanish Peaks. You literally have the best of both worlds.
Agent Information
Property Specifics
Property Type:
Condo
Monthly Common Charges:
$203
Yearly Taxes:
$1,499
Estimated Sq. Foot:
583
Lot Size:
N/A
Price per Sq. Foot:
$804
Building Units:
N/A
Building Stories:
1
Pet Policy:
Pets Allowed
MLS ID:
384942
Source Status:
Active
Also Listed By:
connectagency: a0U4U00000EVGvtUAH
Building Amenities
Contemporary
Public Outdoor Space
Contemporary
Sidewalks
Investment Property
Urban Living
Luxurious Convenience
Unit Amenities
Forced Air
Central Air
No Garage
Window Coverings
Engineered Hardwood
Security System
Fire Sprinkler System
Security Lights
Dryer
Dishwasher
Disposal
Microwave
Range
Refrigerator
Washer
Some Gas Appliances
Stove
Parking
Views & Exposures
Rural
Location & Transportation
Other Property Information
Summary
General Information
- Year Built: 2020
- Architectural Style: Contemporary
- Pets Allowed: Yes
Parking
- Total Parking Spaces: 1
- Parking Features: No Garage
HOA
- Association: Yes
- Association Fee: $202.60; Monthly
- Association Fee Includes: Insurance, Maintenance Structure, Snow Removal, Trash
Interior and Exterior Features
Interior Features
- Interior Features: Walk-In Closet(s)
- Living Area: 583 sq. ft.; source: Public Records
- Total Bathrooms: 1
- Full Bathrooms: 1
- Flooring: Engineered Hardwood
- Appliances: Dryer, Dishwasher, Disposal, Microwave, Range, Refrigerator, Washer, Some Gas Appliances, Stove
Exterior Features
- Window Features: Window Coverings
- View: Rural
- Security Features: Security System, Fire Sprinkler System, Security Lights
Structure
- Building Area: 583
- Stories: 1
Property Information
Lot Information
- Zoning: B2M - Community Business – Mixed
- Waterfront: None
Utilities
- Utilities: Natural Gas Available, Sewer Available, Water Available
- Cooling: Central Air
- Heating: Forced Air
- Water Source: Public
- Sewer: Public Sewer
Estimated Monthly Payments
Monthly Total
$2,577
Monthly Charges
$203
Monthly Taxes
$125
Interest
6.00%
Down Payment
20.00%
Mortgage Calculator
Monthly Mortgage Cost
$2,250
Monthly Charges
$327
Total Monthly Payment
$2,577
Calculation based on:
Price:
$469,000
Charges:
$327
* Additional charges may apply
Similar Listings
Building Information
Building Name:
N/A
Property Type:
Condo
Building Type:
N/A
Pet Policy:
N/A
Units:
N/A
Stories:
1
Built In:
2020
Sale Listings:
3
Rental Listings:
0
Land Lease:
No
Other Sale Listings in Building
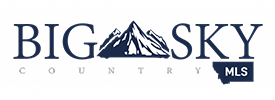
Based on information from the Big Sky Country MLS. All data, including all measurements and calculations of area, is obtained from various sources and has not been, and will not be, verified by broker or MLS. All information should be independently reviewed and verified for accuracy. Properties may or may not be listed by the office/agent presenting the information. Copyright 2024 Big Sky Country MLS. All rights reserved.
Last checked: Apr 28, 2024, 5:47 PM UTC
