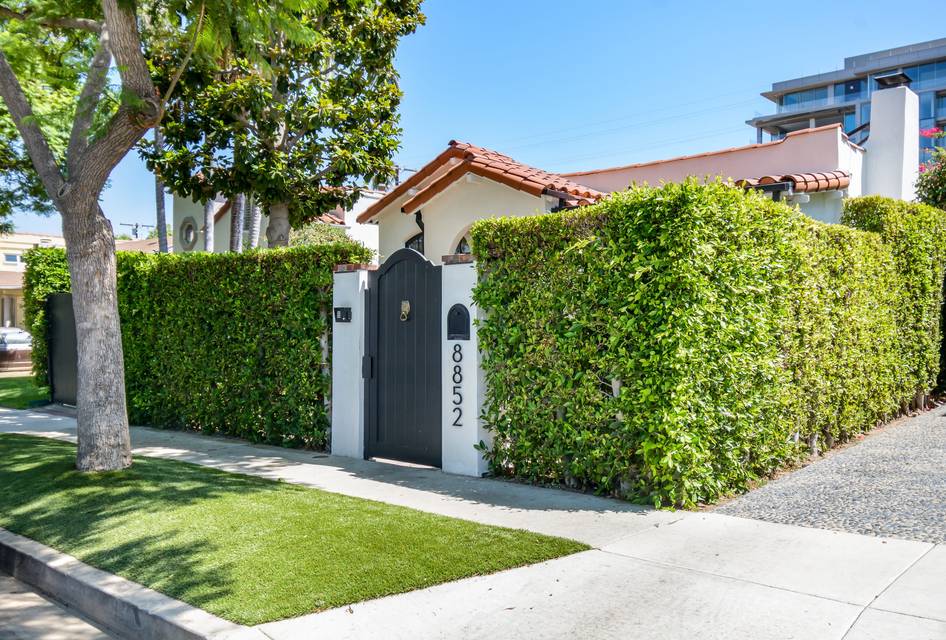

8852 Ashcroft Avenue
West Hollywood, CA 99048
sold
Sold Price
$3,100,000
Property Type
Single-Family
Beds
2
Baths
3
Property Description
Situated on a prime, tree-lined street in the heart of West Hollywood, this stunning designer retreat showcases exquisite, artful detail, leafy patios, and a magnificent, detached and permitted guest house. Spanish-inspired architecture is enlivened by high-end finishes and attention to detail by noted published SoCal Interior Designer Jennifer Dyer.
Gated and hedged for absolute privacy, the home welcomes with Ficus trees, a grass lawn and a brick walkway leading to the new smooth stucco exterior and arched entry. The front door reveals the bright, airy interiors showcasing intricate design detail, including original 1925 hardwood, restored and hand-painted floors, custom furnishings, designer rugs and Italian statement light fixtures. The great room includes a beautiful living area with a marble-framed fireplace, built-in shelves and cabinetry. A contemporary-style pendant chandelier centers the dining area, while the light, bright chef’s kitchen boasts marble countertops, Viking appliances, a wine fridge and a new quartz island with a stainless-steel sink and breakfast bar.
A gallery-like hallway leads to the marble guest bath and the primary bedroom suite, a private retreat until itself with a fireplace, onyx bathroom counters, book-matched onyx shower slabs and marble floors. The second bedroom has been converted into a boutique-style, 175-square-foot walk-in closet and dressing room with custom cabinetry. Interiors segue seamlessly to the verdant grounds, including a leafy patio for alfresco dining with a brick fireplace and Sunbrite TV. A heated, in-ground spa boasts new pebble tec finish and an intricate tile accent wall.
The detached guest suite or ADU showcases the same attention to detail as the main residence, featuring white oak floors, 10’ ceilings, a gorgeous kitchen with Bosch washer/dryer, bedroom with office space and a beautiful bath with quartz slab shower. Additional home features include security cameras, automated entry, updated Control 4 AV system with speakers in every room, a new roof, new water heater, new driveway pavers, updated electrical and EV car charger. Meticulously designed and maintained, this entirely unique retreat is nestled between N. Doheny and N. Robertson, Melrose Ave and Beverly Blvd, placing West Hollywood’s best shopping, dining and entertainment within moments of home.
Gated and hedged for absolute privacy, the home welcomes with Ficus trees, a grass lawn and a brick walkway leading to the new smooth stucco exterior and arched entry. The front door reveals the bright, airy interiors showcasing intricate design detail, including original 1925 hardwood, restored and hand-painted floors, custom furnishings, designer rugs and Italian statement light fixtures. The great room includes a beautiful living area with a marble-framed fireplace, built-in shelves and cabinetry. A contemporary-style pendant chandelier centers the dining area, while the light, bright chef’s kitchen boasts marble countertops, Viking appliances, a wine fridge and a new quartz island with a stainless-steel sink and breakfast bar.
A gallery-like hallway leads to the marble guest bath and the primary bedroom suite, a private retreat until itself with a fireplace, onyx bathroom counters, book-matched onyx shower slabs and marble floors. The second bedroom has been converted into a boutique-style, 175-square-foot walk-in closet and dressing room with custom cabinetry. Interiors segue seamlessly to the verdant grounds, including a leafy patio for alfresco dining with a brick fireplace and Sunbrite TV. A heated, in-ground spa boasts new pebble tec finish and an intricate tile accent wall.
The detached guest suite or ADU showcases the same attention to detail as the main residence, featuring white oak floors, 10’ ceilings, a gorgeous kitchen with Bosch washer/dryer, bedroom with office space and a beautiful bath with quartz slab shower. Additional home features include security cameras, automated entry, updated Control 4 AV system with speakers in every room, a new roof, new water heater, new driveway pavers, updated electrical and EV car charger. Meticulously designed and maintained, this entirely unique retreat is nestled between N. Doheny and N. Robertson, Melrose Ave and Beverly Blvd, placing West Hollywood’s best shopping, dining and entertainment within moments of home.
Agent Information
Property Specifics
Property Type:
Single-Family
Estimated Sq. Foot:
1,726
Lot Size:
3,936 sq. ft.
Price per Sq. Foot:
$1,796
Building Stories:
N/A
MLS ID:
a0U3q00000wXnerEAC
Amenities
fireplace
gated and hedged
Location & Transportation
Other Property Information
Summary
General Information
- Year Built: 1925
- Architectural Style: Spanish
Interior and Exterior Features
Interior Features
- Living Area: 1,726 sq. ft.
- Total Bedrooms: 2
- Full Bathrooms: 3
- Fireplace: Marble-Framed Fireplace
Exterior Features
- Security Features: Gated and Hedged
Structure
- Building Features: Detached Guest Suite - ADU, 175-square-foot Walk-In Closet, In-Ground Spa
Property Information
Lot Information
- Lot Size: 3,936 sq. ft.
Estimated Monthly Payments
Monthly Total
$14,869
Monthly Taxes
N/A
Interest
6.00%
Down Payment
20.00%
Mortgage Calculator
Monthly Mortgage Cost
$14,869
Monthly Charges
$0
Total Monthly Payment
$14,869
Calculation based on:
Price:
$3,100,000
Charges:
$0
* Additional charges may apply
Similar Listings
All information is deemed reliable but not guaranteed. Copyright 2024 The Agency. All rights reserved.
Last checked: Apr 27, 2024, 8:13 AM UTC



