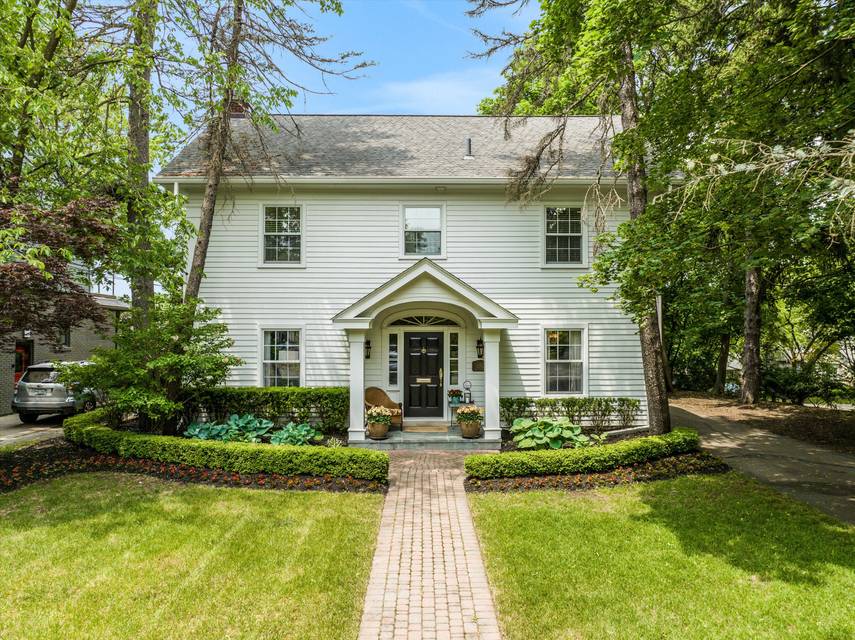

684 Southfield Road
Birmingham, MI 48009
sold
Sold Price
$990,000
Property Type
Single-Family
Beds
4
Full Baths
3
½ Baths
1
Property Description
Move right into this downtown Birmingham colonial boasting tasteful updates throughout offering an extra deep lot. This charmed-filled four-bedroom three-and-a-half bath home offers four levels of luxury living. The center staircase opens to a spacious living room with fireplace. Large dining room opens to newer island kitchen with exotic granite counters and subway backsplash, stainless Viking and Sub-Zero appliances, island prep sink, and white cabinetry plus French doors to yard. Bright glassed family room off kitchen with double doors to paver patio and yard beyond. Amazing vaulted primary suite complete with large walk-in closet, private marble spa bath, soaking tub, separate shower, and direct access to a sizeable outdoor deck affording back yard views. Finished third floor offers a fourth bedroom and adjacent bonus room perfect for a home office, playroom, or exercise space. Nicely finished lower level with third full bath. Decorator touches throughout include custom wall coverings, draperies, and fixtures, with hardwood floors in most rooms. Zoned HVAC system including two new furnaces and AC units, new balcony decking, newer windows, and two-car garage. Gorgeous, landscaped property offers serene western views overlooking the Rouge River ravine with stunning sunsets.
Agent Information
Property Specifics
Property Type:
Single-Family
Estimated Sq. Foot:
2,759
Lot Size:
0.24 ac.
Price per Sq. Foot:
$359
Building Stories:
3
MLS ID:
a0U4U00000DQy3SUAT
Amenities
parking
fireplace
central
forced air
zoned
parking driveway
parking detached
air conditioning
fireplace gas
parking door opener
fireplace living room
multi/zone
professional island kitchen
Location & Transportation
Other Property Information
Summary
General Information
- Year Built: 1922
- Architectural Style: Colonial
Parking
- Total Parking Spaces: 2
- Parking Features: Parking Detached, Parking Door Opener, Parking Driveway, Parking Garage - 2 Car
Interior and Exterior Features
Interior Features
- Interior Features: Professional island kitchen
- Living Area: 2,759 sq. ft.
- Total Bedrooms: 4
- Full Bathrooms: 3
- Half Bathrooms: 1
- Fireplace: Fireplace Gas, Fireplace Living room
- Total Fireplaces: 1
Structure
- Building Features: Proximity to downtown, Deep back yard, Primary suite with balcony, Third floor retreat
- Stories: 3
Property Information
Lot Information
- Lot Size: 0.24 ac.
- Lot Dimensions: 60 x 176
Utilities
- Cooling: Air Conditioning, Central, Multi/Zone
- Heating: Central, Forced Air, Zoned
Estimated Monthly Payments
Monthly Total
$4,748
Monthly Taxes
N/A
Interest
6.00%
Down Payment
20.00%
Mortgage Calculator
Monthly Mortgage Cost
$4,748
Monthly Charges
$0
Total Monthly Payment
$4,748
Calculation based on:
Price:
$990,000
Charges:
$0
* Additional charges may apply
Similar Listings
All information is deemed reliable but not guaranteed. Copyright 2024 The Agency. All rights reserved.
Last checked: May 5, 2024, 3:35 PM UTC


