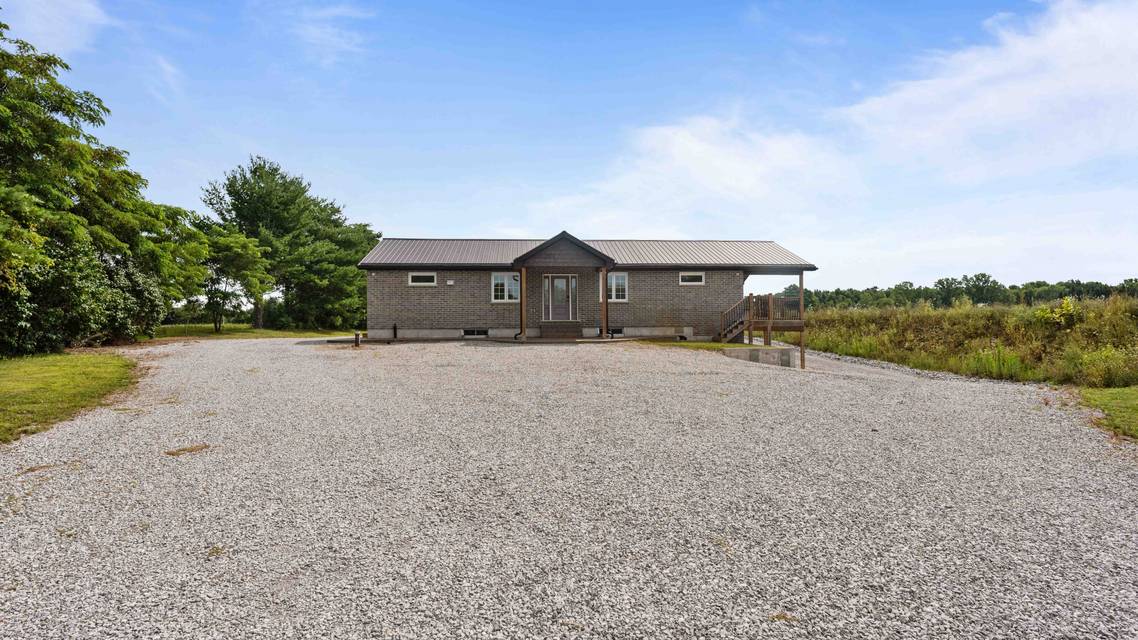

3166 W Quarter Line Road
La Salette, ON N0E1H0, Canada
sold
Last Listed Price
CA$989,000
Property Type
Single-Family
Beds
5
Baths
3
Property Description
Welcome to this stunning country property with 2.4 acres of land and abundant wildlife. Situated on this picturesque landscape is a 1650 sq feet ranch-style brick home that offers the perfect blend of comfort and luxury. As you enter the home, you'll notice the attention to detail and high-quality finishes throughout. The main level features a spacious living area with California knockdown ceilings and pot lights, creating a warm and inviting atmosphere. The fully finished main floor boasts a chef's dream kitchen with a large quartz island, ample cabinet space, and all stainless steel LG appliances, including a propane gas stove. The great room is a highlight of the home, with its vaulted ceilings and a garden door that leads out to a deck overlooking the open green space. This is the perfect spot to relax and enjoy the tranquility of the surroundings. The main level also includes two bedrooms, with the primary bedroom featuring a spa ensuite for your ultimate relaxation. Additionally, there is a main floor laundry and a 4 pc bath for convenience. The fully finished basement offers endless possibilities, with two additional bedrooms, a 4 pc bath, and another kitchen. The basement also features a full walkout to a patio, allowing for easy access to the outdoors. This home is equipped with state-of-the-art features, including a security system with 8 cameras, a high-grade steel roof with a textured coating, and a 400 amp hydro system that feeds both the house and the detached shop. The shop itself is 768 sq feet and includes in-floor heating, a 200 amp breaker panel, and 12-foot ceilings. It also has water and a powered garage door for added convenience. Other notable features of this property include a sprinkler system, hot and cold outside water hoses, a tankless hot water heater, and a UV system. The hot water boiler system ensure optimal comfort throughout the year in both the home and shop.
Agent Information
Property Specifics
Property Type:
Single-Family
Estimated Sq. Foot:
1,650
Lot Size:
2.46 ac.
Price per Sq. Foot:
Building Stories:
N/A
MLS® Number:
a0U4U00000EVJlEUAX
Amenities
Air Conditioning
Ceiling Fan
Basement
Radiant
Walk Out Basement
Location & Transportation
Other Property Information
Summary
General Information
- Year Built: 2017
- Architectural Style: Bungalow
Interior and Exterior Features
Interior Features
- Living Area: 1,650 sq. ft.
- Total Bedrooms: 5
- Full Bathrooms: 3
Structure
- Building Features: in floor heating, in law capabilities, 400 amp hydro, .
- Basement: walk out basement
Property Information
Lot Information
- Lot Size: 2.46 ac.
Utilities
- Cooling: Air Conditioning, Ceiling Fan
- Heating: Radiant
Estimated Monthly Payments
Monthly Total
$3,488
Monthly Taxes
N/A
Interest
6.00%
Down Payment
20.00%
Mortgage Calculator
Monthly Mortgage Cost
$3,488
Monthly Charges
Total Monthly Payment
$3,488
Calculation based on:
Price:
$727,206
Charges:
* Additional charges may apply
Similar Listings
All information is deemed reliable but not guaranteed. Copyright 2024 The Agency. All rights reserved.
Last checked: Apr 27, 2024, 8:13 AM UTC

