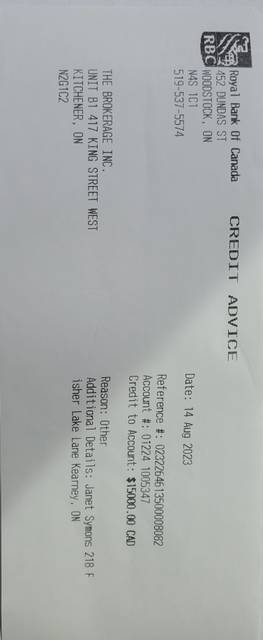

218 Fisher Lake Lane
Kearney, ON P0A 1M0, Canada
sold
Last Listed Price
CA$639,000
Property Type
Single-Family
Beds
3
Baths
2
Property Description
For the discerning buyer or investor, this stunning home is turnkey and waiting for its next owner to carry on the pride of ownership that is evident throughout. Year round home with year round road accessibility, completely renovated inside and out down to the studs, new drilled well, new septic, new forced air furnace, new flooring throughout, new paint, shiplap, drywall, pot lights, natural stone accent wall in vaulted ceiling grand room, new wood burning WETT certified Drolet stove, kitchen is an entertainer's dream with over-sized quartz countertop, eat in area, high end appliances in both kitchen and separate laundry area, expansive front deck, mudroom, firepit, parking for 10+ vehicles in the main driveway and a large quonset hut that can be used for storage, a workshop, a studio or that sought after person cave. There's even room on the property to add another garage or bunkie with road access. 5 minute drive to downtown Kearney where there is a public beach and public boat launch to access a 4 chain lake for hours of boating and exploring. Short drive to 3 access points of Algonquin park. Ideally situated in Kearney, Ontario's Biggest Little Town, this gem is nestled in the pines, privacy and serenity, but is close to places of worship, restaurants, schools, an LCBO, post office, golf course, general store, gas, groceries, highway access and a short 20 minute scenic drive to Huntsville. This town boasts an Annual Regatta and numerous festivals. The neighbours don't come any friendlier - especially the loons, wildlife and songbirds. Come home to Kearney, where life is meant to be lived and enjoyed....in peace.
Agent Information
Property Specifics
Property Type:
Single-Family
Estimated Sq. Foot:
1,750
Lot Size:
1.31 ac.
Price per Sq. Foot:
Building Stories:
N/A
MLS® Number:
a0U4U00000EVJBdUAP
Amenities
Parking
Propane Gas
Parking Garage Is Detached
Location & Transportation
Other Property Information
Summary
General Information
- Year Built: 1974
- Architectural Style: Bungalow
Parking
- Total Parking Spaces: 14
- Parking Features: Parking Driveway-Gravel, Parking Garage Is Detached
Interior and Exterior Features
Interior Features
- Living Area: 1,750 sq. ft.
- Total Bedrooms: 3
- Full Bathrooms: 2
- Total Fireplaces: 1
Structure
- Building Features: Fully upgraded, Year round home, Year round road accessibility, Large quonset hut, Close to Downtown Keaney
Property Information
Lot Information
- Lot Size: 1.32 ac.
- Lot Dimensions: 619.00 ft x 130.00
Utilities
- Cooling: None
- Heating: Propane Gas
Estimated Monthly Payments
Monthly Total
$2,237
Monthly Taxes
N/A
Interest
6.00%
Down Payment
20.00%
Mortgage Calculator
Monthly Mortgage Cost
$2,237
Monthly Charges
Total Monthly Payment
$2,237
Calculation based on:
Price:
$466,423
Charges:
* Additional charges may apply
Similar Listings
All information is deemed reliable but not guaranteed. Copyright 2024 The Agency. All rights reserved.
Last checked: May 2, 2024, 8:32 AM UTC

