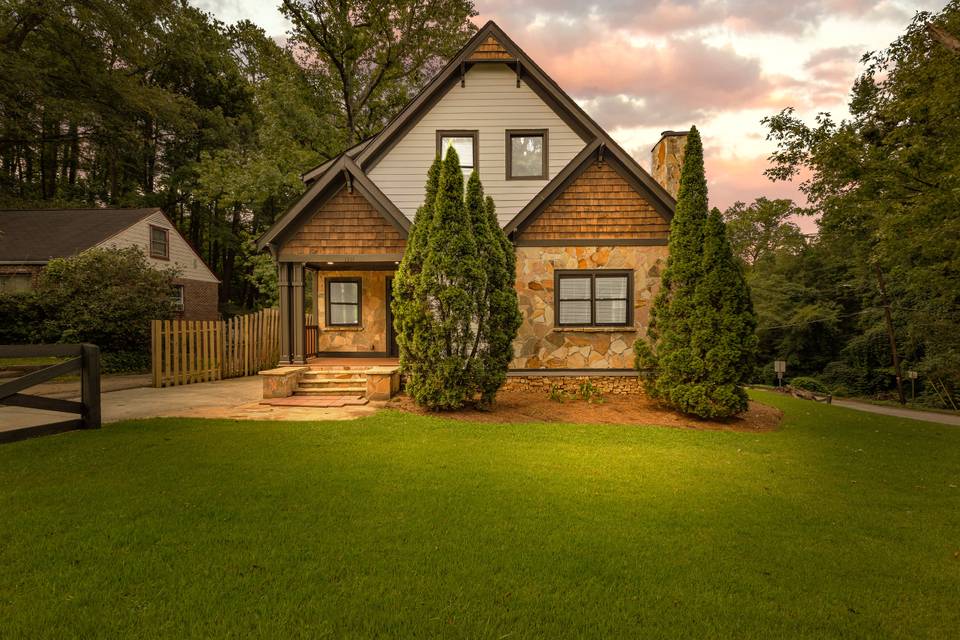

1311 Skyhaven Road Se
Atlanta, GA 30316
sold
Last Listed Price
$599,900
Property Type
Single-Family
Beds
3
Full Baths
3
½ Baths
1
Property Description
Welcome to a meticulously maintained two-story Craftsman house in East Atlanta. With brand new paint and 10’+ ceilings on both floors, the open-concept design creates an airy ambiance, seamlessly connecting living, dining, and kitchen spaces. Enjoy the luxury of dual primary suites, each with private balcony access, overlooking a sprawling landscaped yard, as well as a serene sitting room amidst trees offers contemplative views. This home harmoniously blends functionality with beauty. A dedicated workshop, upper floor laundry near bedrooms, his and her closets, and a kitchen designed for entertaining all cater to modern living. Immerse yourself in a masterpiece of craftsmanship and comfort, where every detail, from the floors to the views, has been thoughtfully curated to offer the utmost in relaxation and style. When not relaxing at home, take a short stroll minutes away to the park, or plenty of incredible restaurants and shopping. This gorgeous home sits minutes away from downtown Atlanta as well as Hartsfield Jackson International Airport. Schedule a tour today!
Agent Information
Property Specifics
Property Type:
Single-Family
Estimated Sq. Foot:
2,792
Lot Size:
0.30 ac.
Price per Sq. Foot:
$215
Building Stories:
N/A
MLS ID:
a0U4U00000EVMbsUAH
Amenities
N/A
Location & Transportation
Other Property Information
Summary
General Information
- Year Built: 2006
- Architectural Style: Craftsman
Interior and Exterior Features
Interior Features
- Living Area: 2,792 sq. ft.
- Total Bedrooms: 3
- Full Bathrooms: 3
- Half Bathrooms: 1
Property Information
Lot Information
- Lot Size: 0.30 ac.
Estimated Monthly Payments
Monthly Total
$2,877
Monthly Taxes
N/A
Interest
6.00%
Down Payment
20.00%
Mortgage Calculator
Monthly Mortgage Cost
$2,877
Monthly Charges
$0
Total Monthly Payment
$2,877
Calculation based on:
Price:
$599,900
Charges:
$0
* Additional charges may apply
Similar Listings
All information is deemed reliable but not guaranteed. Copyright 2024 The Agency. All rights reserved.
Last checked: May 16, 2024, 2:19 PM UTC

