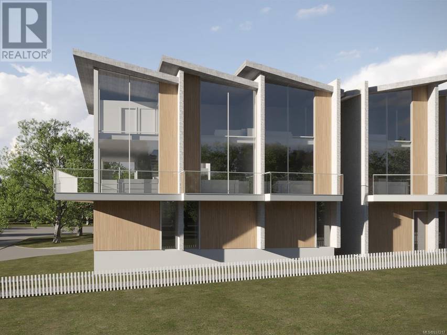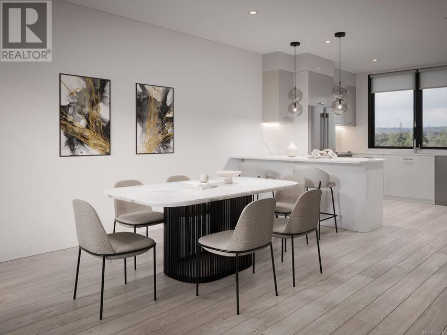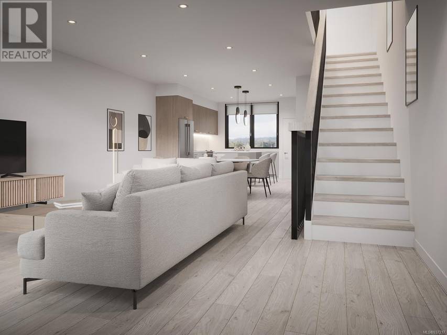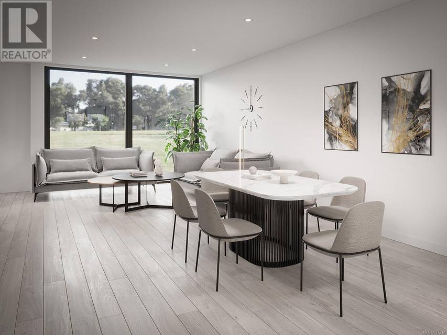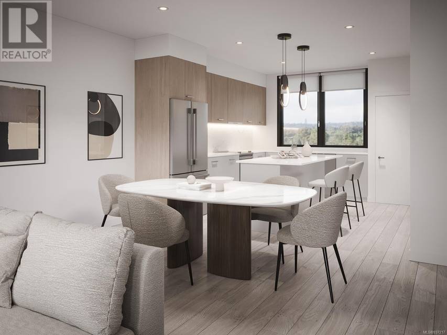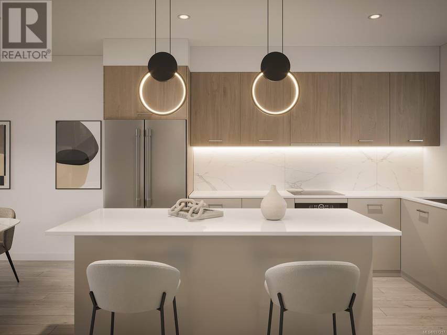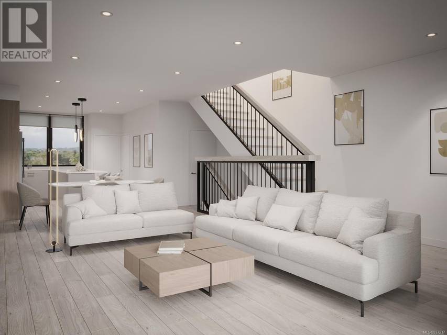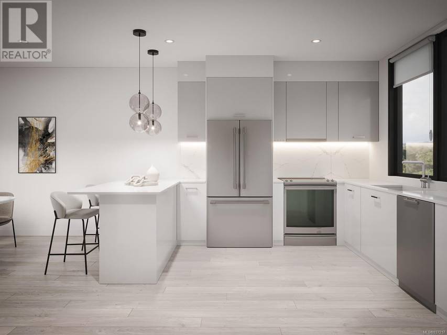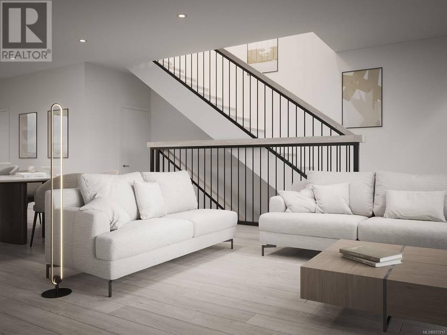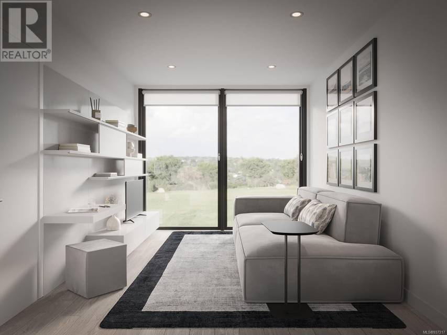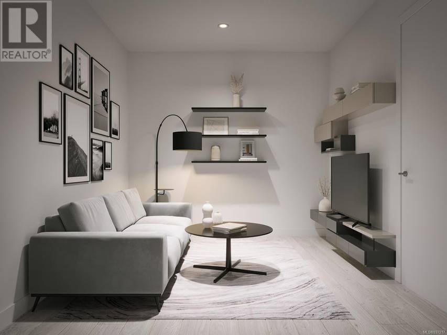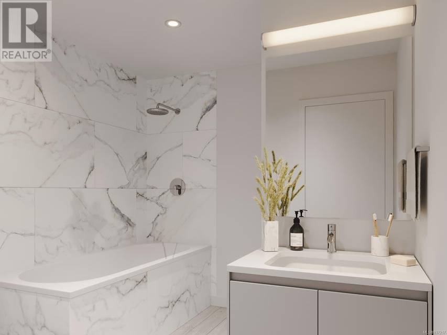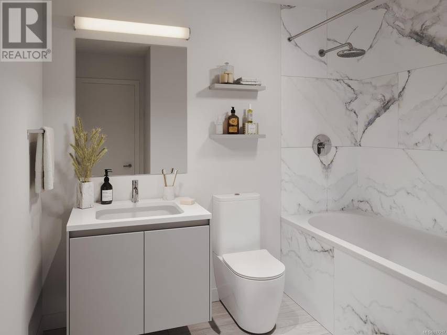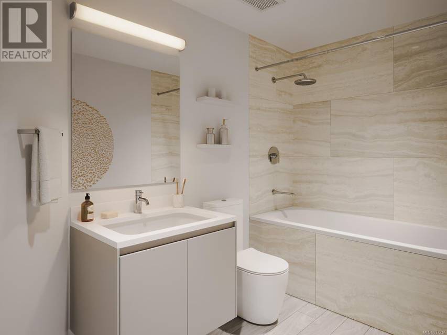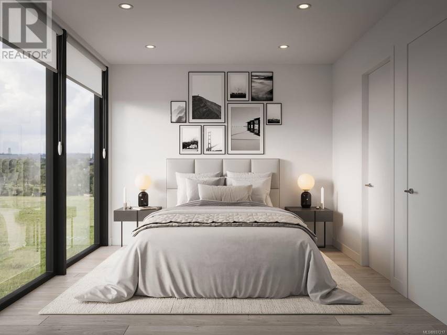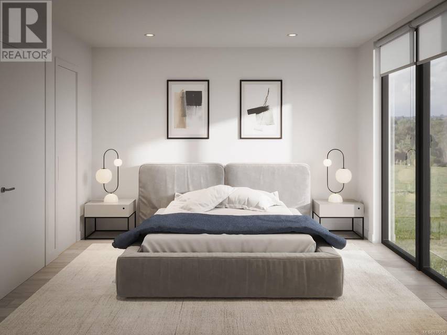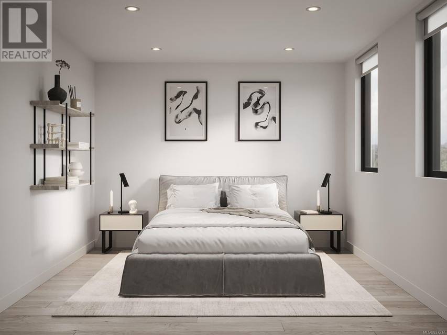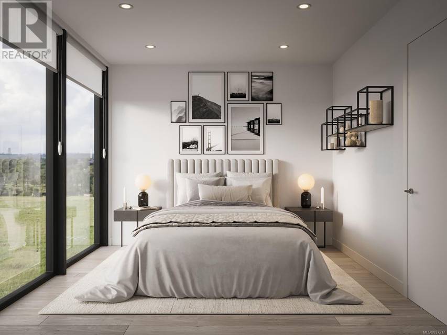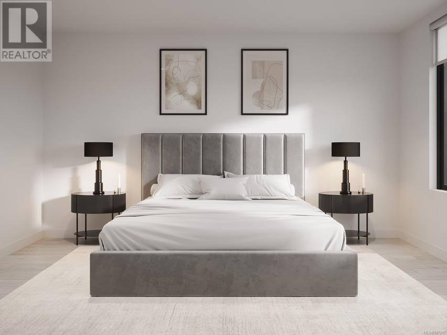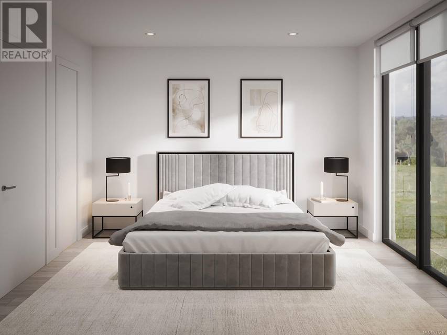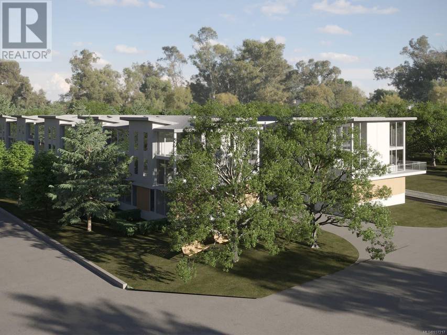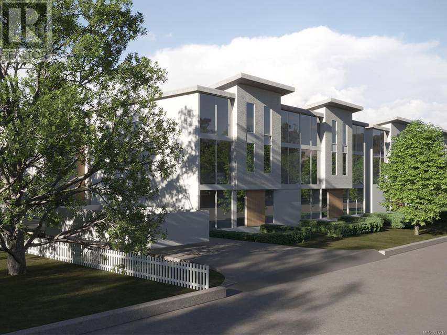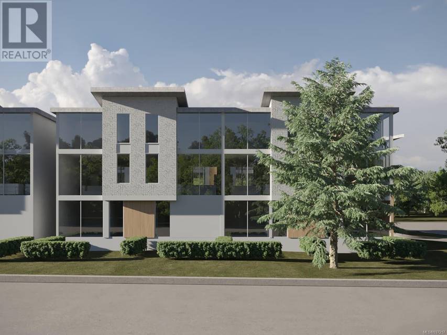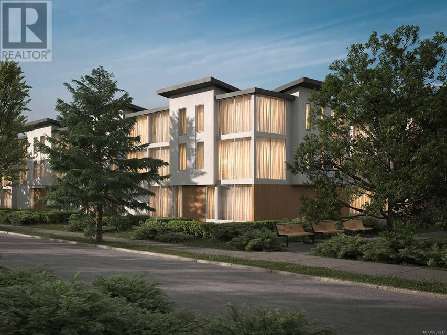

109 2841 Knotty Pine Rd #109
Langford, BC V9B3Z2, CanadaSale Price
CA$849,900
Property Type
Single-Family
Beds
3
Baths
3
Property Description
Welcome home to Odessa. These 26 luxurious and thoughtfully designed townhomes are located in the heart of vibrant Langford, yet tucked away on a quiet street with convenient access to every amenity. Every home features contemporary European design and finishings including high ceilings, oversized aluminum tilt and turn window systems, Italian cabinetry, quartz countertops and more. Environmentally considered construction features include steel framing, ultra high efficiency spray foam insulation, LED lighting, ductless air source heat pumps, low VOC paint and low-E glazing. There are two dedicated parking spots for each unit. With a Walkscore of 83 and Bikescore over 90, this is urban living at its finest. Shops, recreation, every level of schooling including the new West Shore post-secondary campus, transit and nature are all at your doorstep. Secure one of these stunning homes today. Please visit the project website at www.liveatodessa.ca and explore the 3D virtual tours. (id:48757)
Agent Information
Outside Listing Agent
Property Specifics
Property Type:
Single-Family
Monthly Common Charges:
Yearly Taxes:
Estimated Sq. Foot:
1,687
Lot Size:
1,990 sq. ft.
Price per Sq. Foot:
Building Stories:
N/A
MLS® Number:
937217
Source Status:
Active
Amenities
Heat Pump
Air Conditioned
Family Oriented
Pets Allowed
Parking
Location & Transportation
Other Property Information
Summary
General Information
- Structure Type: Row / Townhouse
- Year Built: 2024
- Architectural Style: Contemporary
- Above Grade Finished Area: 1,493 sq. ft.
- Pets Allowed: Yes
- New Construction: Yes
Parking
- Total Parking Spaces: 2
HOA
- Association Fee: $221.63; Monthly
Interior and Exterior Features
Interior Features
- Living Area: 1,687 sq. ft.
- Total Bedrooms: 3
- Total Bathrooms: 3
- Full Bathrooms: 3
Structure
- Property Attached: Yes
Property Information
Lot Information
- Zoning: Residential
- Lot Features: Central location
- Lot Size: 1,990 sq. ft.
- Lot Dimensions: 1990
Utilities
- Cooling: Air Conditioned
- Heating: Heat Pump
Community
- Community Features: Family Oriented, Pets Allowed
Estimated Monthly Payments
Monthly Total
$3,219
Monthly Charges
Monthly Taxes
Interest
6.00%
Down Payment
20.00%
Mortgage Calculator
Monthly Mortgage Cost
$2,997
Monthly Charges
Total Monthly Payment
$3,219
Calculation based on:
Price:
$624,926
Charges:
* Additional charges may apply
Similar Listings

The MLS® mark and associated logos identify professional services rendered by REALTOR® members of CREA to effect the purchase, sale and lease of real estate as part of a cooperative selling system. Powered by REALTOR.ca. Copyright 2024 The Canadian Real Estate Association. All rights reserved. The trademarks REALTOR®, REALTORS® and the REALTOR® logo are controlled by CREA and identify real estate professionals who are members of CREA.
Last checked: Apr 28, 2024, 9:54 AM UTC
