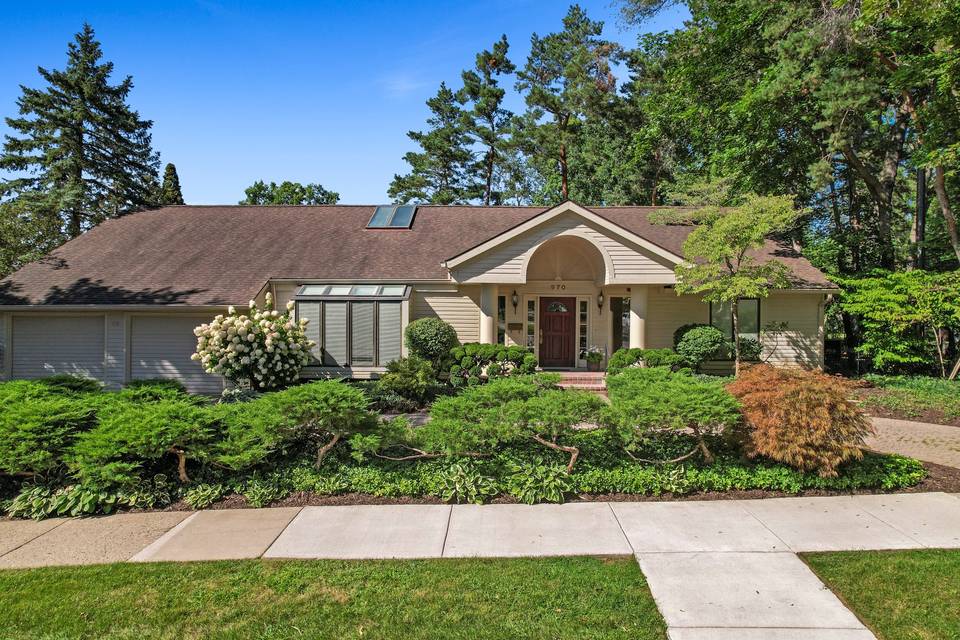

970 Oak Avenue
Birmingham, MI 48009
sold
Last Listed Price
$949,000
Property Type
Single-Family
Beds
3
Full Baths
2
½ Baths
2
Property Description
This spacious in-town ranch home beautifully blends a coveted Birmingham location with outstanding design. A welcoming foyer, with exquisite hidden powder room, opens to the impressive great room with a beamed cathedral ceiling, handsome wood flooring and a massive fieldstone fireplace. French doors access the expansive deck and very private, lush, surrounding landscape. The sky-lit island kitchen has lots of work space, and storage and includes a light-filled breakfast nook. The spacious primary suite incorporates a seating area, deck access, dual closets, separate make up vanity area and a luxurious marble bath. There are two additional bedrooms, one currently used as a library. Circular, brick paver drive and attached two-car garage. Additionally, the fully finished lower level adds living space with a media room, exercise area, home office, sauna and half bath. Very convenient to all that Birmingham has to offer plus easy access to the metropolitan area. This home has been featured on the Community House Tour!
Agent Information
Property Specifics
Property Type:
Single-Family
Estimated Sq. Foot:
2,625
Lot Size:
N/A
Price per Sq. Foot:
$362
Building Stories:
1
MLS ID:
a0U4U00000EVN6BUAX
Amenities
Forced Air
Natural Gas
Central
Parking Attached
Parking Door Opener
Fireplace Gas
Parking
Attached Garage
Fireplace
parking direct entrance
primary bedroom vanity area
Location & Transportation
Other Property Information
Summary
General Information
- Year Built: 1979
- Architectural Style: Ranch
Parking
- Total Parking Spaces: 2
- Parking Features: Parking Attached, Parking Direct Entrance, Parking Door Opener
- Attached Garage: Yes
Interior and Exterior Features
Interior Features
- Interior Features: Primary Bedroom Vanity area
- Living Area: 2,625 sq. ft.
- Total Bedrooms: 3
- Full Bathrooms: 2
- Half Bathrooms: 2
- Fireplace: Fireplace Gas
- Total Fireplaces: 1
Structure
- Building Features: Sauna, Private Deck, Skylit Breakfast Nook, Luxurious Marble Bath
- Stories: 1
Property Information
Lot Information
- Lot Size: 0.27 sq. ft.
- Lot Dimensions: 80 x 105
Utilities
- Cooling: Central
- Heating: Forced Air, Natural Gas
Estimated Monthly Payments
Monthly Total
$4,552
Monthly Taxes
N/A
Interest
6.00%
Down Payment
20.00%
Mortgage Calculator
Monthly Mortgage Cost
$4,552
Monthly Charges
$0
Total Monthly Payment
$4,552
Calculation based on:
Price:
$949,000
Charges:
$0
* Additional charges may apply
Similar Listings
All information is deemed reliable but not guaranteed. Copyright 2024 The Agency. All rights reserved.
Last checked: Apr 27, 2024, 11:32 PM UTC


