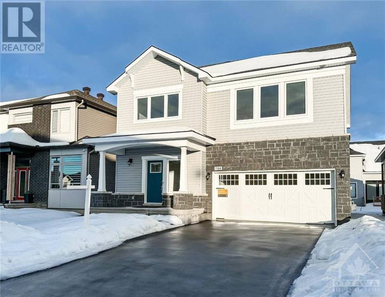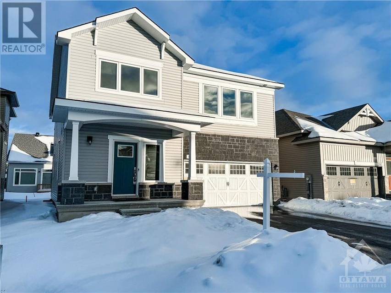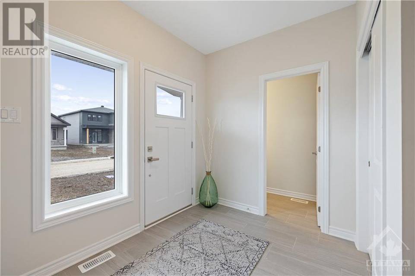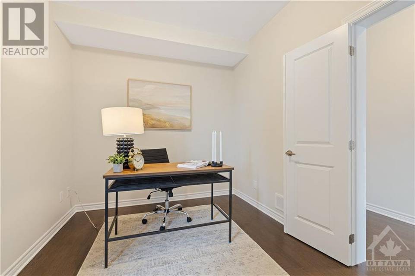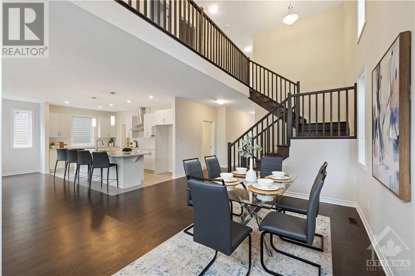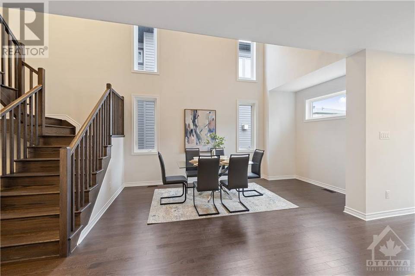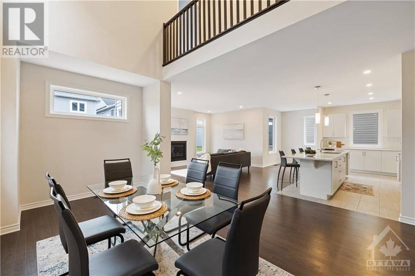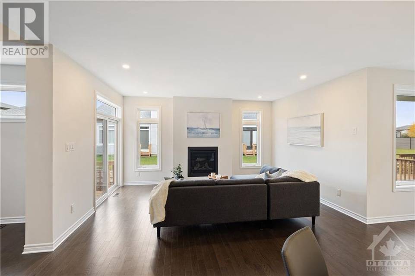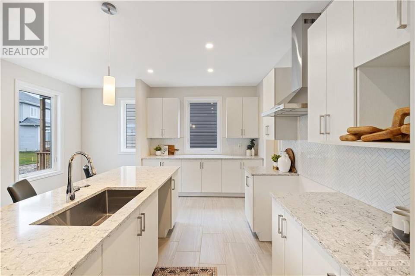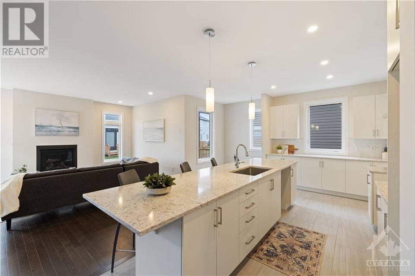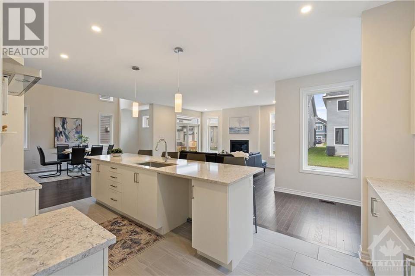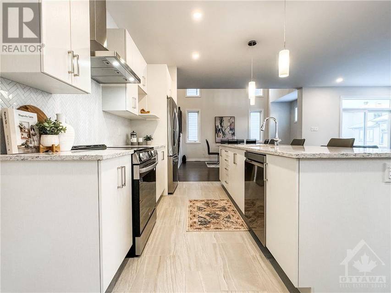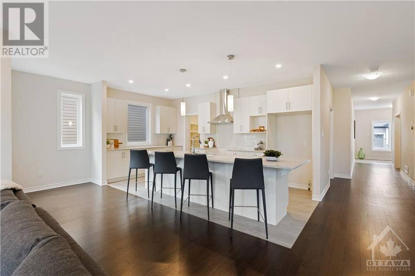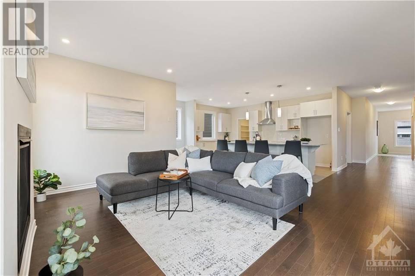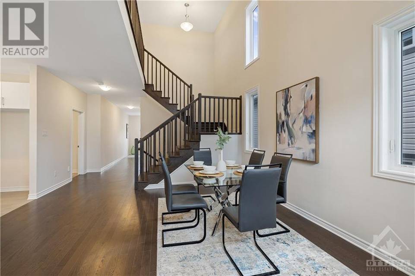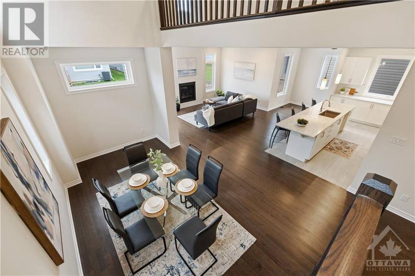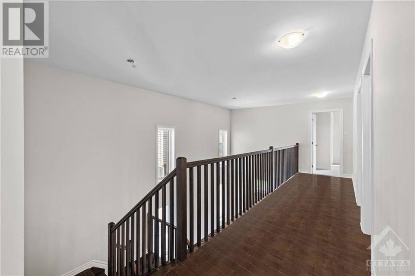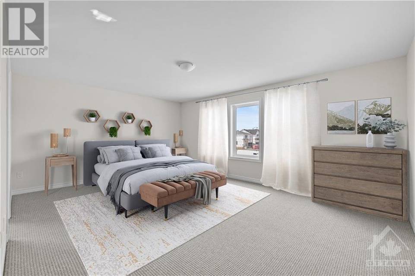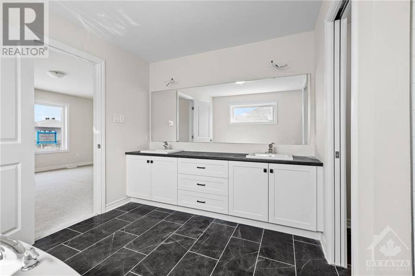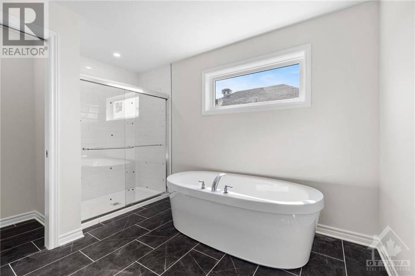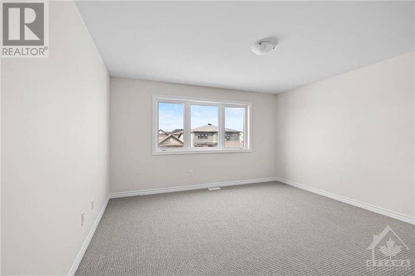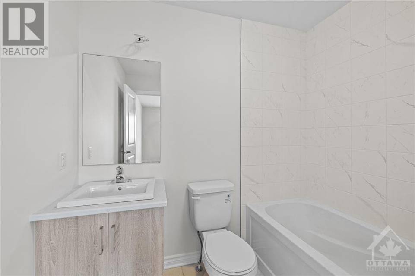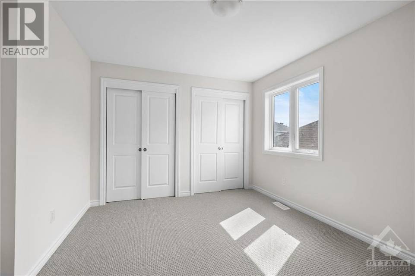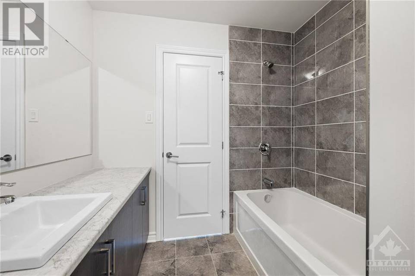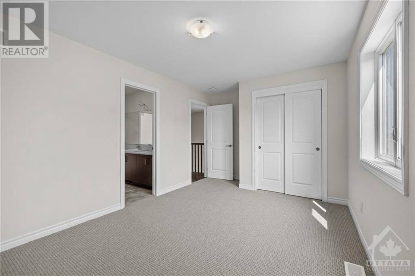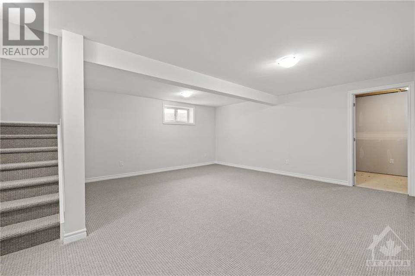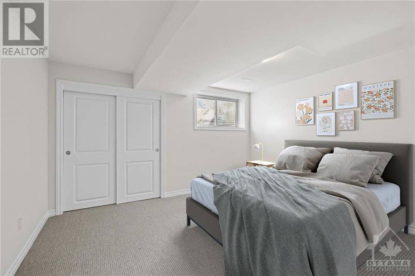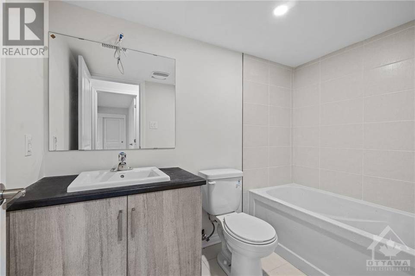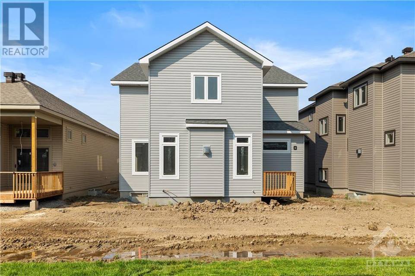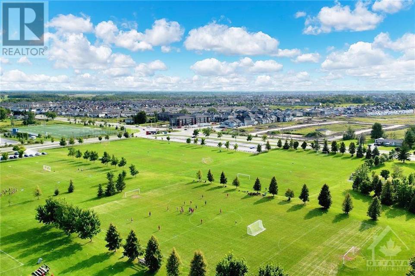

764 Petanque Crescent
Orleans, ON K4A0E3, CanadaSale Price
CA$1,099,900
Property Type
Single-Family
Beds
5
Full Baths
5
½ Baths
1
Property Description
PRICED TO SELL! Move in ready, brand new, 2023 EQ built home with over $60k in builder upgrades & APPLIANCES INCLUDED!!! Designed with the modern family in mind, this elegant home has been upgraded with a finished basement & features 3,411sqft of functional living space sprawled across an open concept layout. The main level features a den, oversized mudroom & gleaming hardwood & ceramic floors. The chef’s kitchen is adorned with stylish finishes, from herringbone tile & white cabinetry to shining quartz countertops and a striking extended island. The Great Room is host to an elegant gas fireplace, opening to the dining room with soaring 18ft ceilings. Upstairs will find a huge primary suite with a walk in closet & 4-piece ensuite. There are 3 further bedrooms on the top floor, one of which has an ensuite, laundry room and bathroom. Versatility meets function in the basement, with a bedroom, fam rm & full bath. Enjoy the glamour of a new build, without the wait!OPEN HOUSE SUN 2-4PM (id:48757)
Agent Information
Property Specifics
Property Type:
Single-Family
Yearly Taxes:
Estimated Sq. Foot:
N/A
Lot Size:
N/A
Price per Sq. Foot:
N/A
Building Stories:
N/A
MLS® Number:
1384651
Source Status:
Active
Also Listed By:
OREB: 1384651
Amenities
Forced Air
Natural Gas
Attached Garage
Oversize
Finished
Full
Tile
Hardwood
Family Oriented
Washer
Refrigerator
Dishwasher
Stove
Dryer
Basement
Parking
Fireplace
Natural Gas
Family Oriented
Location & Transportation
Other Property Information
Summary
General Information
- Structure Type: House
- Year Built: 2023
- New Construction: Yes
Parking
- Total Parking Spaces: 6
- Parking Features: Attached Garage, Oversize
- Attached Garage: Yes
Interior and Exterior Features
Interior Features
- Total Bedrooms: 5
- Total Bathrooms: 5
- Full Bathrooms: 5
- Half Bathrooms: 1
- Fireplace: Yes
- Total Fireplaces: 1
- Flooring: Tile, Hardwood, Wall-to-wall carpet
- Appliances: Washer, Refrigerator, Dishwasher, Stove, Dryer
Exterior Features
- Exterior Features: Stone, Siding
Structure
- Stories: 2
- Construction Materials: Poured concrete
- Foundation Details: Poured Concrete
- Basement: Finished, Full
Property Information
Lot Information
- Zoning: Residential
- Lot Dimensions: 42.27 ft X 101.5 ft (Irregular Lot)
Utilities
- Heating: Forced air, Natural gas
- Water Source: Municipal water
- Sewer: Municipal sewage system
Community
- Community Features: Family Oriented
Estimated Monthly Payments
Monthly Total
$4,216
Monthly Taxes
Interest
6.00%
Down Payment
20.00%
Mortgage Calculator
Monthly Mortgage Cost
$3,851
Monthly Charges
Total Monthly Payment
$4,216
Calculation based on:
Price:
$802,847
Charges:
* Additional charges may apply
Similar Listings

The MLS® mark and associated logos identify professional services rendered by REALTOR® members of CREA to effect the purchase, sale and lease of real estate as part of a cooperative selling system. Powered by REALTOR.ca. Copyright 2024 The Canadian Real Estate Association. All rights reserved. The trademarks REALTOR®, REALTORS® and the REALTOR® logo are controlled by CREA and identify real estate professionals who are members of CREA.
Last checked: May 3, 2024, 12:48 AM UTC

