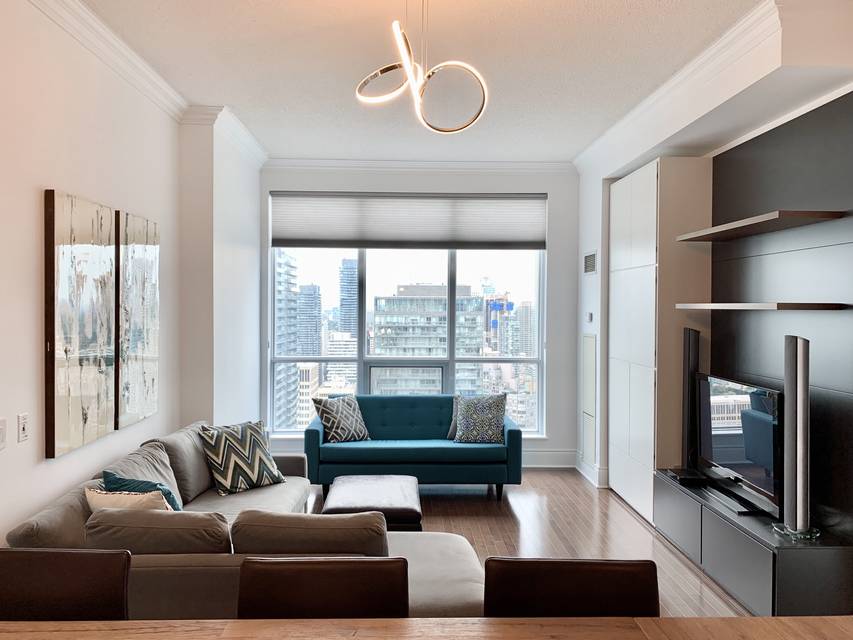

763 Bay Street #LPH01
Toronto, ON M5G 2R3, Canada
sold
Last Listed Price
CA$1,290,000
Property Type
Condo
Beds
2
Baths
2
Property Description
Experience luxury living at its finest in the Lower Penthouse Suite 01 of the renowned Residences of College Park at 763 Bay Street. This exceptional suite offers an impeccable blend of sophistication and comfort, boasting 2 bedrooms, 2 bathrooms, and an impressive 10-foot ceiling height that amplifies the sense of space. Step into a world of elegance where no detail has been spared, resulting in a masterpiece that exudes modern opulence. The gourmet kitchen stands as a true testament to this, featuring Scavolini's Mood Liberamente model, complete with a vintage oak bar top and exquisite Ceasarstone countertops. Equipped with top-of-the-line appliances, including a built-in Thermador fridge, AEG built-in oven, AEG induction cooktop, AEG warming drawer, Porter & Charles built-in steam oven, and a Falmec insert hood - this kitchen is a haven for culinary enthusiasts. The Barazza single bowl sink paired with the Blanco Culina-S faucet adds a touch of functional elegance. The space is adorned with luxurious stone fusion tile sourced from Ciot, adding a unique touch of artistry to the culinary experience. As you enter the living room, you'll be greeted by thoughtfully designed built-in Poilform wall systems, elegantly finished with grafite and glacier-white matte lacquer. The custom design extends to the grafite matte lacquer wall panels and two walnut floating wall shelves, creating an ideal showcase for your cherished belongings. One of the standout features of this lower Penthouse suite is the private and enclosed 2-car parking garage, providing both convenience and security for your vehicles. Additionally, an exclusive locker unit, conveniently located on the same floor as the residence, offers the perfect storage solution. 763 Bay Street's residences stand as the epitome of upscale condominium development within downtown Toronto. This exceptional project showcases a duo of high-rise condominium structures crafted from steel and glass, offering spectacular views of the bustling downtown area from their prominent mid-town position. Amenities include an 18000 square foot recreation centre that boasts a pool, party room, game room, business centre, gym, and outdoor terraces. Guests of residents in both towers have access to several guest suites for overnight visitors. The residences also back onto a three-acre landscaped park, the largest green space in downtown Toronto. The residences also offer direct underground access to the subway, College Park Mall, Service Ontario, restaurants, grocery stores such as FarmBoy, IKEA, and is in close proximity to University of Toronto and Toronto Metropolitan University. With meticulous attention to detail, luxurious finishes, and an array of upscale amenities, the lower Penthouse Suite 01 at 763 Bay Street's Residences of College Park offers a lifestyle of unparalleled comfort and prestige. Don't miss the opportunity to call this exquisite property your own. Contact us today to arrange a private viewing and witness the epitome of upscale urban living.
Agent Information
Property Specifics
Property Type:
Condo
Estimated Sq. Foot:
N/A
Lot Size:
N/A
Price per Sq. Foot:
N/A
Building Units:
N/A
Building Stories:
34
Pet Policy:
N/A
MLS® Number:
a0U4U00000EVGiMUAX
Building Amenities
2 Parking Spots And Locker
Spectacular Downtown Views
Unit Amenities
Exquisite Gourmet Kitchen
Location & Transportation
Other Property Information
Summary
General Information
- Year Built: 2006
- Architectural Style: High or Mid-Rise Condo
Interior and Exterior Features
Interior Features
- Interior Features: Exquisite gourmet kitchen
- Total Bedrooms: 2
- Full Bathrooms: 2
Structure
- Building Features: Spectacular downtown views, Top-of-the-line appliances, Built-in Poliform wall system, 2 parking spots and locker
Property Information
Lot Information
- Lot Size:
Estimated Monthly Payments
Monthly Total
$4,550
Monthly Charges
Monthly Taxes
N/A
Interest
6.00%
Down Payment
20.00%
Mortgage Calculator
Monthly Mortgage Cost
$4,550
Monthly Charges
Total Monthly Payment
$4,550
Calculation based on:
Price:
$948,529
Charges:
* Additional charges may apply
Similar Listings
Building Information
Building Name:
N/A
Property Type:
Condo
Building Type:
N/A
Pet Policy:
N/A
Units:
N/A
Stories:
34
Built In:
N/A
Sale Listings:
4
Rental Listings:
9
Land Lease:
No
Other Sale Listings in Building
All information is deemed reliable but not guaranteed. Copyright 2024 The Agency. All rights reserved.
Last checked: Apr 29, 2024, 4:06 PM UTC
