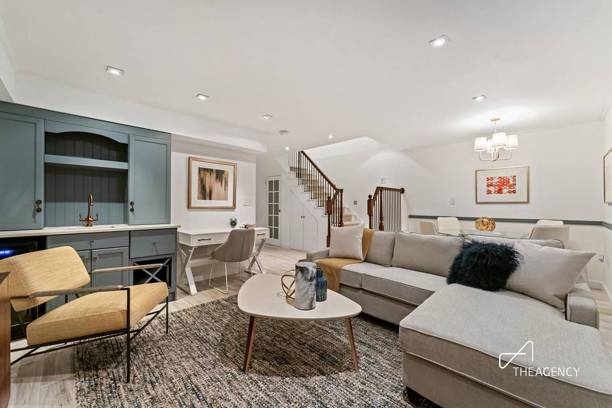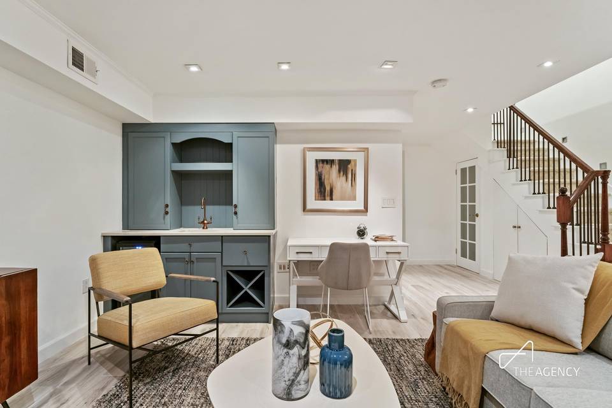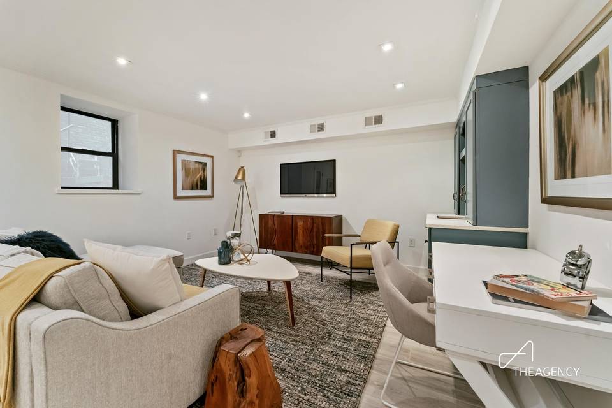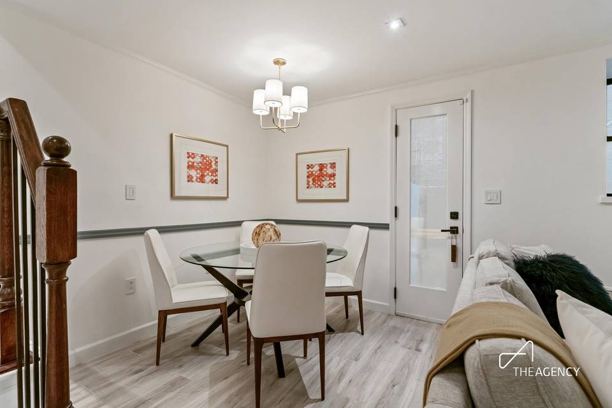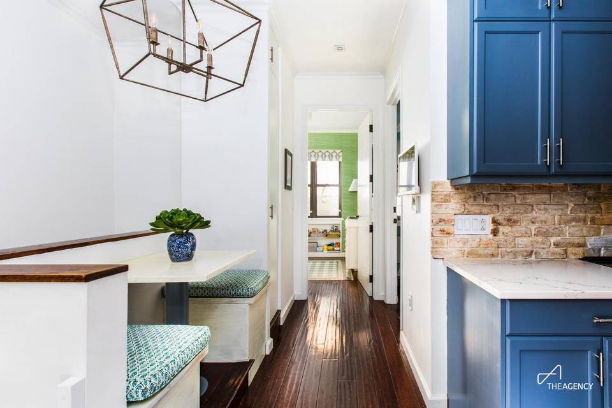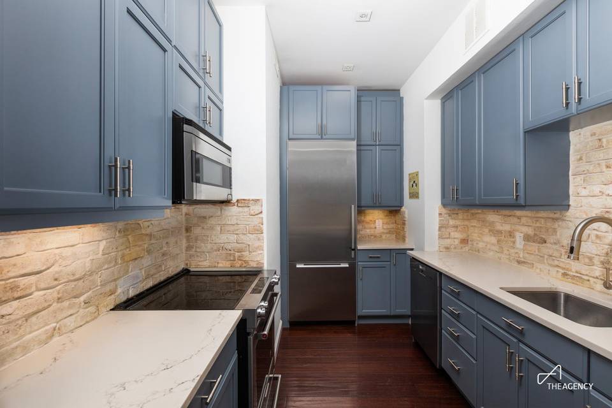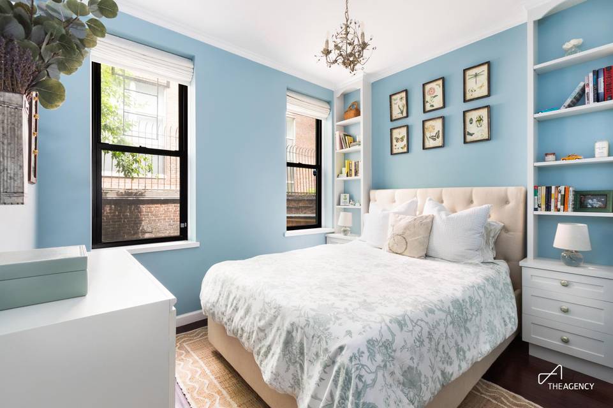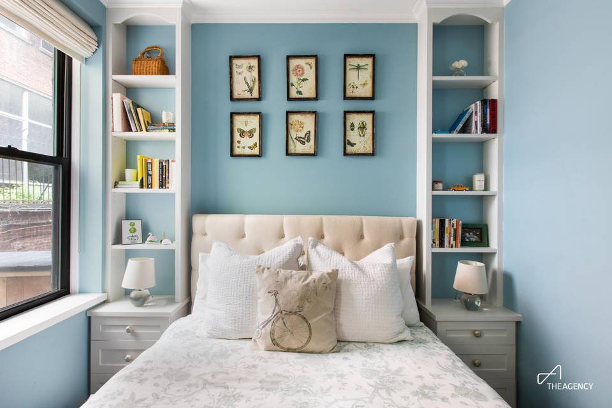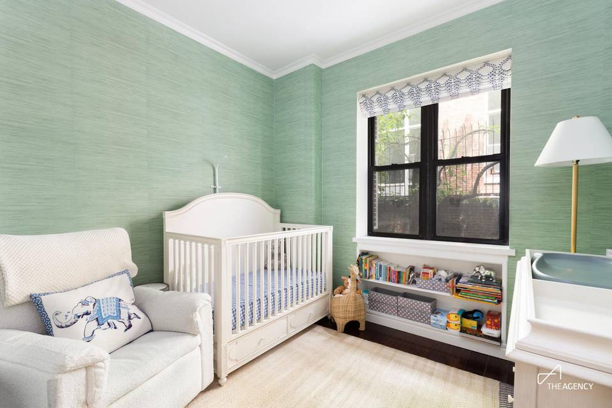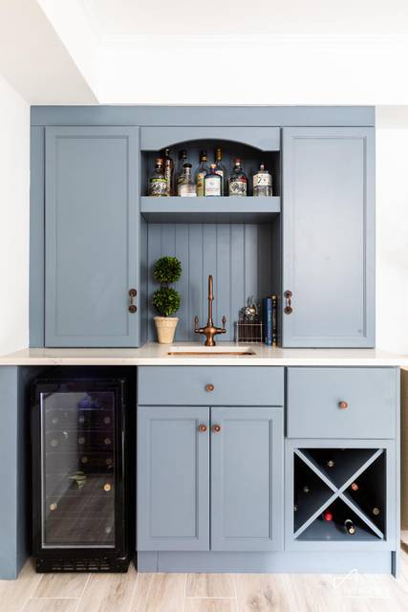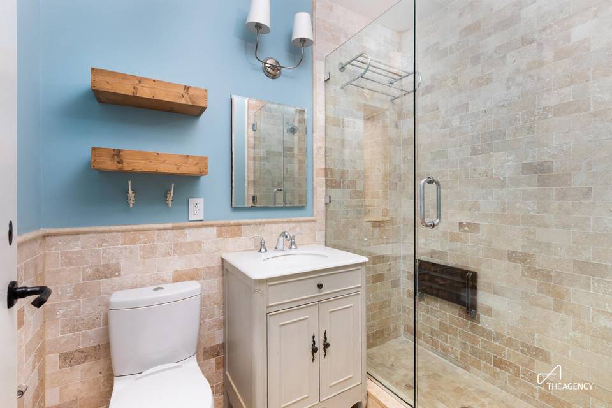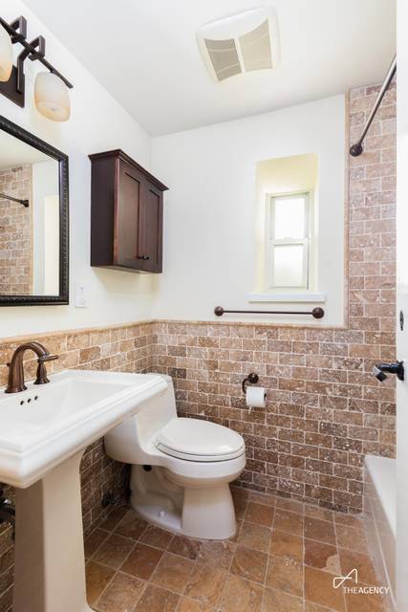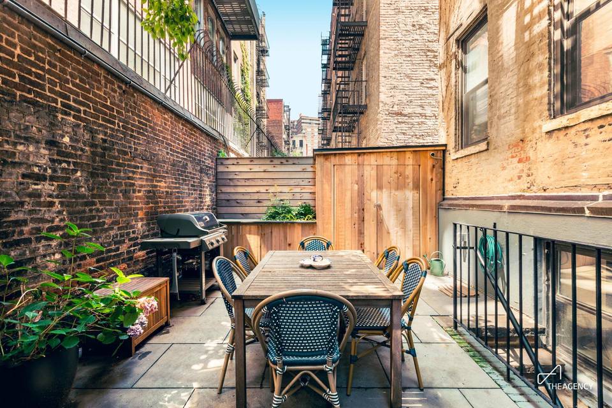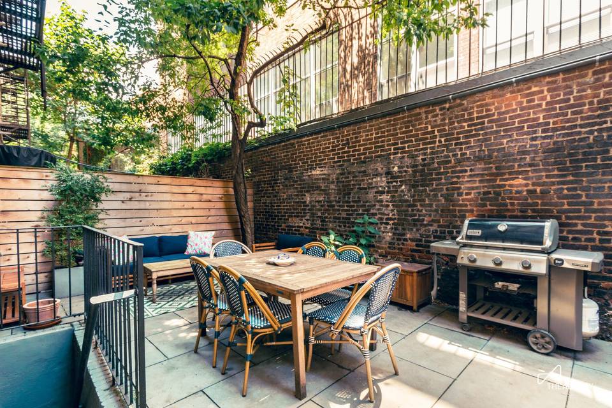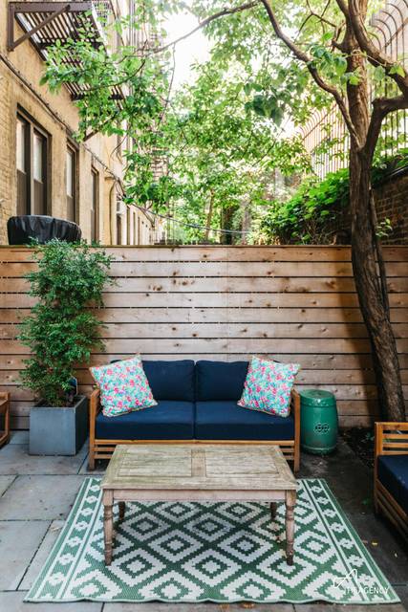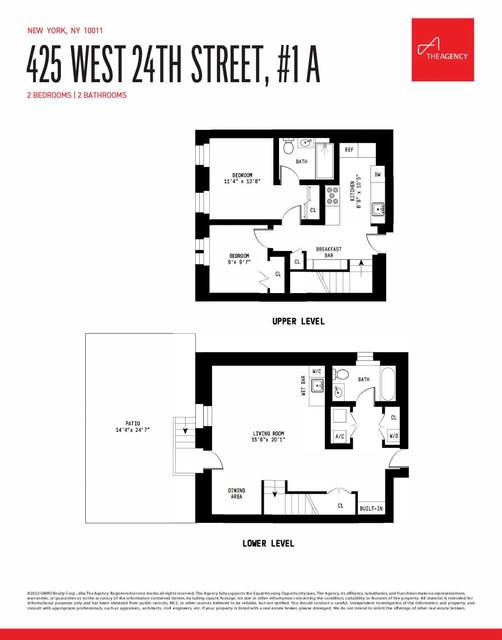

425 West 24th Street #1-A
West Chelsea, Manhattan, NY 10011Ninth Avenue & Tenth Avenue
in contract
Sale Price
$1,700,000
Property Type
Co-op
Beds
2
Baths
2
Property Description
Welcome to your dream home at 425 W. 24th St., Chelsea! This exquisite 2BR, 2BA duplex offers a seamless blend of luxury and comfort. The home has an incredible Paris meets Martha’s vineyard feel, and is truly an oasis to come home to in this bustling city we call home. The current owners made significant upgrades to the apartment including adding a built-in cedar wood Bike and garden storage to the amazing patio, installing a brand new HVAC system and in-unit stacked washer and dryer (and storage), new, luxurious and sleek kitchen cabinetry, and a very sexy wet-bar in the basement that makes for a wonderful entertaining space both in your living room and on the attached patio. They also added additional storage under the stairs, and the home features 6 large closets in total. The first floor offers your newly renovated kitchen with top of the line appliances and loads of storage, a seriously cute breakfast nook, the primary suite with a lovely bathroom and spa-like shower, and the second bedroom, which is currently used as a nursery and easily fits a queen sized bed. Both bedrooms overlook the trees and patio, which has excellent light all day long and has such a homey feel. As you step down into the entertaining space you’ll be awed by the size and dream of hosting your friends and family for years to come. Words don’t do it justice, I’ll simply refer you to the pictures above. And the highlight? Your very own private outdoor sanctuary – perfect for relaxing or entertaining. With an incredible location on one of the city’s prettiest streets, this is your chance to live in the heart of Manhattan’s Arts District and some of the best dining and outdoor experiences NYC has to offer! The Hotel Chelsea, High Line park, countless galleries, restaurants and nightlife are literally out your front door. This is city living, redefined. Don’t miss the chance to experience the best of Chelsea!
There is no flip tax and unlimited subletting is allowed after 2 years of ownership, as are Pied-e-terres! Unfortunately, no gifting or parents buying for children is allowed in this co-op.
There is no flip tax and unlimited subletting is allowed after 2 years of ownership, as are Pied-e-terres! Unfortunately, no gifting or parents buying for children is allowed in this co-op.
Agent Information


Property Specifics
Property Type:
Co-op
Monthly Maintenance Fees:
$1,800
Estimated Sq. Foot:
N/A
Lot Size:
N/A
Price per Sq. Foot:
N/A
Min. Down Payment:
$340,000
Building Units:
N/A
Building Stories:
N/A
Pet Policy:
N/A
MLS ID:
2058073
Source Status:
Contract Signed
Also Listed By:
olr-nonrebny: 2058073, REBNY: OLRS-2058073, REBNY: OLRS-2058073
Building Amenities
Laundry In Building
Pet Friendly
Elevator
Video Intercom
Voice Intercom
Low-Rise
Unit Amenities
Dining Alcove
Wood Floors
Storage
Custom Closet
Washer/Dryer
Recessed Lighting
Custom Lighting
Stainless Steel Appliances
Refrigerator
Open Kitchen
Microwave
Dishwasher
Gourmet Kitchen
Yard
Patio
Wet Bar
Central
Moldings
New Appliances
Views & Exposures
Northern Exposure
Location & Transportation
Other Property Information
Summary
General Information
- Year Built: 1920
Interior and Exterior Features
Interior Features
- Interior Features: Dining Alcove, Wood Floors, Storage, Custom Closet, Washer/Dryer, Recessed Lighting, Custom Lighting
- Total Bedrooms: 2
- Full Bathrooms: 2
Structure
- Building Features: Post-war
- Stories: 5
- Total Stories: 5
- Accessibility Features: Stainless Steel Appliances, Refrigerator, Open Kitchen, New Appliances, Microwave, Dishwasher, Gourmet Kitchen, Yard, Patio, Moldings, Wet Bar
- Entry Direction: North
Property Information
Utilities
- Cooling: Central
Estimated Monthly Payments
Monthly Total
$9,954
Monthly Fees
$1,800
Interest
6.00%
Down Payment
20.00%
Mortgage Calculator
Monthly Mortgage Cost
$8,154
Monthly Charges
$1,800
Total Monthly Payment
$9,954
Calculation based on:
Price:
$1,700,000
Charges:
$1,800
* Additional charges may apply
Financing Allowed:
80%
Similar Listings
Building Information
Building Name:
N/A
Property Type:
Co-op
Building Type:
N/A
Pet Policy:
Pets Allowed
Units:
N/A
Stories:
N/A
Built In:
1920
Sale Listings:
2
Rental Listings:
0
Land Lease:
No
Other Sale Listings in Building
Broker Reciprocity disclosure: Listing information are from various brokers who participate in IDX (Internet Data Exchange).
Last checked: Apr 29, 2024, 9:12 AM UTC
