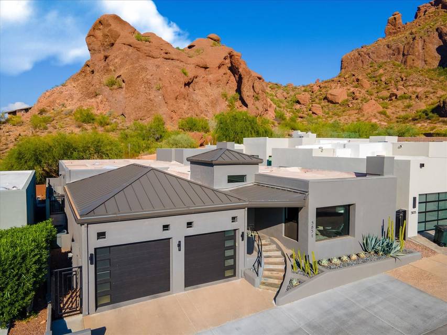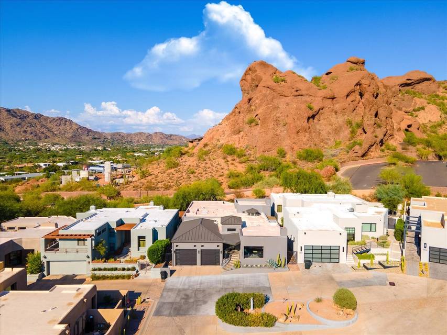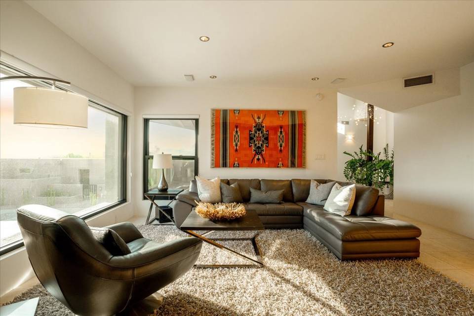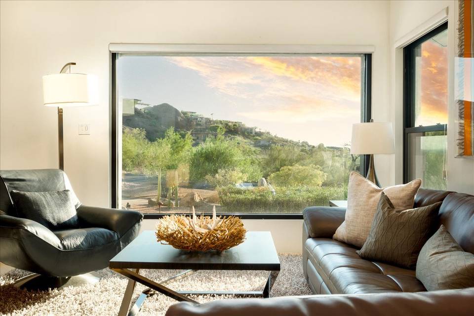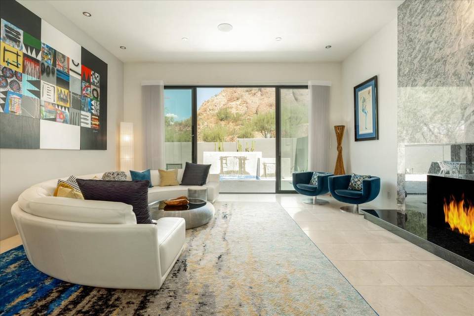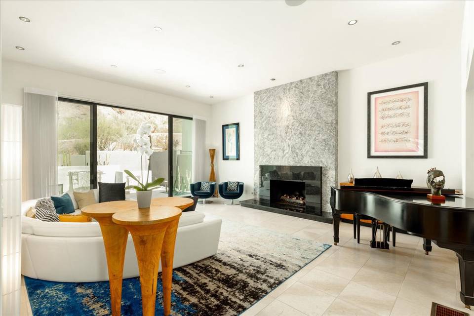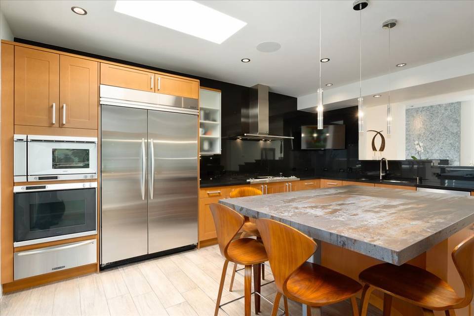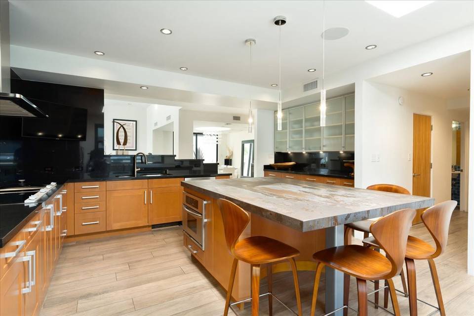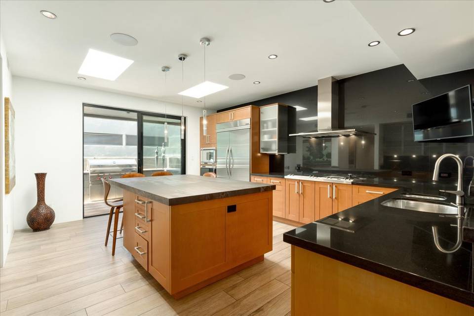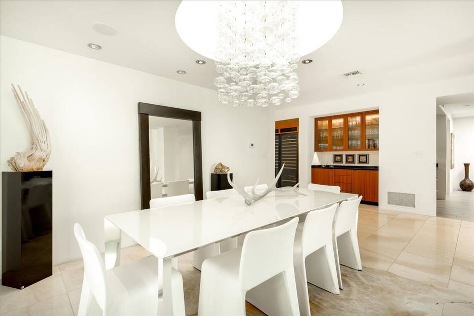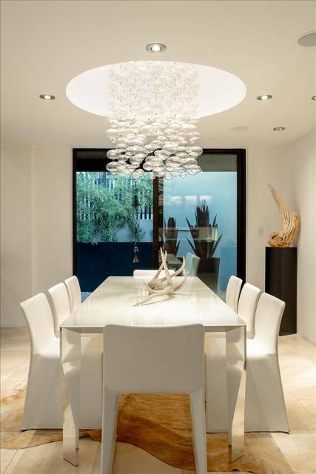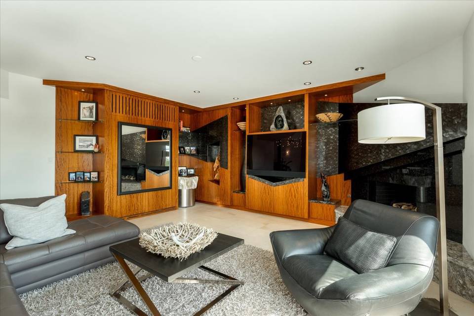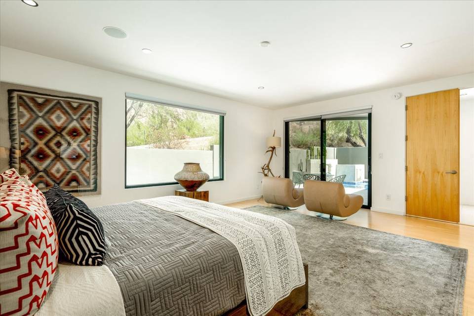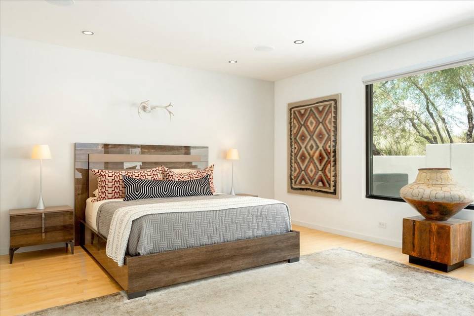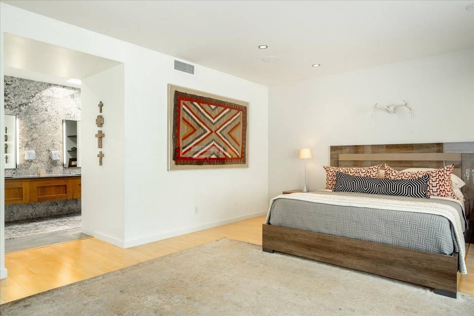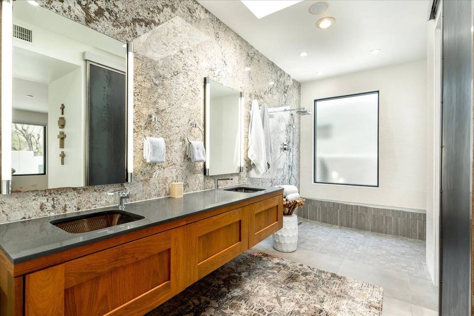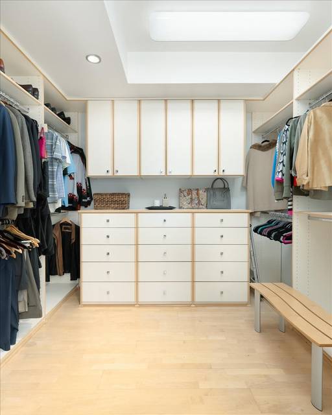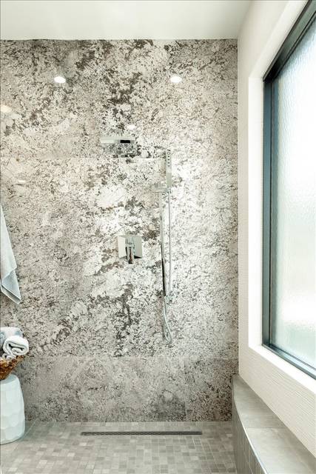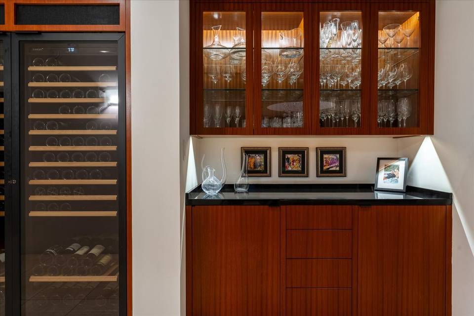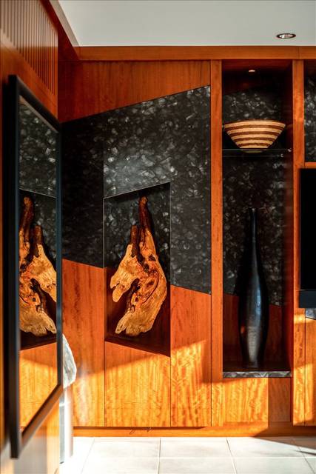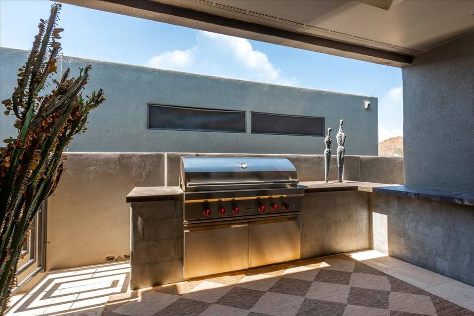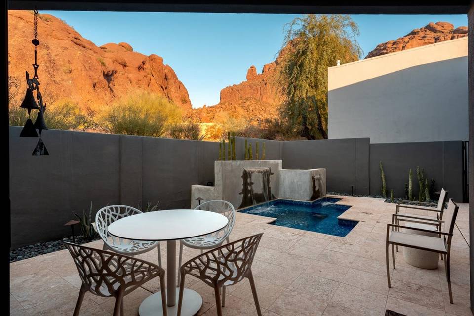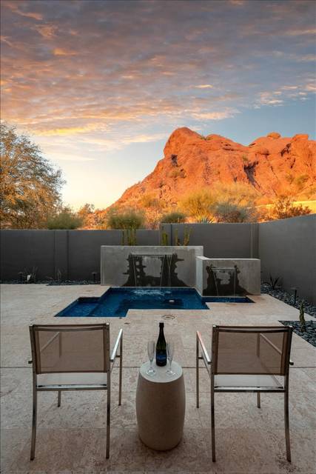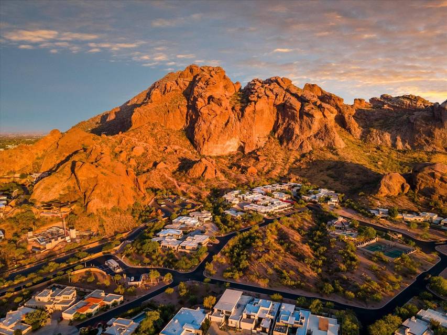

5831 N Echo Canyon Circle
Phoenix, AZ 85018McDonald And Tatum
Sale Price
$3,250,000
Property Type
Single-Family
Beds
3
Baths
0
Property Description
Wake up to views of Echo Canyon and The Praying Monk at this rarely available remodeled home with a clean modern design in the highly coveted guard gated community of Echo Canyon. This home boasts a stunning great room with soaring ceilings and a chef's kitchen with a spacious island and seating for four with a Dekton Trilium counter top. The outdoor kitchen features a 50'' Wolf Professional Gas BBQ and seating area. Back inside there are two built in custom designed Eurocave wine coolers holding 500 bottles and a Subzero wine fridge. The spacious primary suite has stunning views of the Praying Monk with sliders out to the patio and pool/spa. The primary bathroom includes a custom metal barn door, a floating vanity with double glass sinks and Grohe fixtures, a Zero grade shower with a hand held wand and dual shower heads. Residents will enjoy private hiking trails within Echo Canyon and a community pool, spa and tennis courts.
Agent Information
Property Specifics
Property Type:
Single-Family
Monthly Common Charges:
$613
Yearly Taxes:
$9,048
Estimated Sq. Foot:
3,667
Lot Size:
7,170 sq. ft.
Price per Sq. Foot:
$886
Building Stories:
1
MLS ID:
6601793
Source Status:
Active
Also Listed By:
connectagency: a0U4U00000EVNwLUAX
Amenities
Breakfast Bar
Furnished(See Rmrks)
No Interior Steps
Vaulted Ceiling(S)
Kitchen Island
Pantry
3/4 Bath Master Bdrm
Double Vanity
High Speed Internet
Granite Counters
Natural Gas
Refrigeration
Programmable Thmstat
Parking Attch'd Gar Cabinets
Parking Electric Door Opener
Parking Tandem
2 Fireplace
Family Room
Living Room
Gas
Windows Mechanical Sun Shds
Windows Skylight(S)
Floor Stone
Floor Tile
Floor Wood
Security Guard
Gated Community
Community Spa Htd
Community Spa
Community Pool Htd
Community Pool
Guarded Entry
Tennis Court(S)
Biking/Walking Path
Clubhouse
Pool Play Pool
Pool Heated
Pool Private
Patio
Private Street(S)
Private Yard
Parking
Fireplace
Patio
Private Street(S)
Private Yard
Private Street(S)
Views & Exposures
View City LightsView Mountain(s)
Location & Transportation
Other Property Information
Summary
General Information
- Year Built: 1980
- Architectural Style: Contemporary
- Builder Name: unknown
School
- Elementary School District: Scottsdale Unified District
- High School District: Scottsdale Unified District
Parking
- Total Parking Spaces: 3
- Parking Features: Parking Attch'd Gar Cabinets, Parking Electric Door Opener, Parking Tandem
- Garage: Yes
- Garage Spaces: 3
HOA
- Association: Yes
- Association Name: Echo Canyon
- Association Phone: (480) 602-6885
- Association Fee: $613.00; Monthly
- Association Fee Includes: Maintenance Grounds
Interior and Exterior Features
Interior Features
- Interior Features: Eat-in Kitchen, Breakfast Bar, Furnished(See Rmrks), No Interior Steps, Vaulted Ceiling(s), Kitchen Island, Pantry, 3/4 Bath Master Bdrm, Double Vanity, High Speed Internet, Granite Counters
- Living Area: 3,667 sq. ft.
- Total Bedrooms: 3
- Total Bathrooms: 3
- Fireplace: 2 Fireplace, Family Room, Living Room, Gas
- Flooring: Floor Stone, Floor Tile, Floor Wood
Exterior Features
- Exterior Features: Patio, Private Street(s), Private Yard, Built-in Barbecue
- Roof: Roof Foam, Roof Metal
- Window Features: Windows Mechanical Sun Shds, Windows Skylight(s)
- View: View City Lights, View Mountain(s)
- Security Features: Security Guard
Pool/Spa
- Pool Private: Yes
- Pool Features: Pool Play Pool, Pool Heated, Pool Private
- Spa: Heated, Private
Structure
- Construction Materials: Painted, Stucco, Block, Frame - Wood
- Accessibility Features: Zero-Grade Entry
- Patio and Porch Features: Patio, Private Street(s), Private Yard, Built-in Barbecue
Property Information
Lot Information
- Lot Features: Desert Back, Desert Front, Auto Timer H2O Back
- Lots: 1
- Buildings: 1
- Lot Size: 7,170 sq. ft.
- Fencing: Fencing Block
- Road Responsibility: Private Maintained Road
Utilities
- Cooling: Refrigeration, Programmable Thmstat
- Heating: Natural Gas
- Water Source: Water Source City Water
- Sewer: Sewer Public Sewer
Community
- Association Amenities: Management
- Community Features: Gated Community, Community Spa Htd, Community Spa, Community Pool Htd, Community Pool, Guarded Entry, Tennis Court(s), Biking/Walking Path, Clubhouse
Estimated Monthly Payments
Monthly Total
$16,955
Monthly Charges
$613
Monthly Taxes
$754
Interest
6.00%
Down Payment
20.00%
Mortgage Calculator
Monthly Mortgage Cost
$15,588
Monthly Charges
$1,367
Total Monthly Payment
$16,955
Calculation based on:
Price:
$3,250,000
Charges:
$1,367
* Additional charges may apply
Similar Listings

All information should be verified by the recipient and none is guaranteed as accurate by ARMLS. The data relating to real estate for sale on this web site comes in part from the Broker Reciprocity Program of ARMLS. All information is deemed reliable but not guaranteed. Copyright 2024 ARMLS. All rights reserved.
Last checked: May 3, 2024, 3:37 PM UTC
