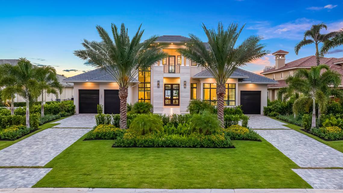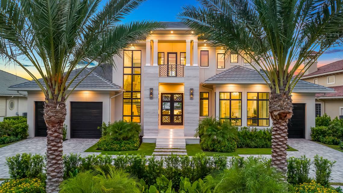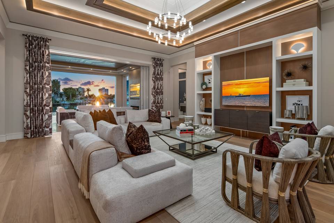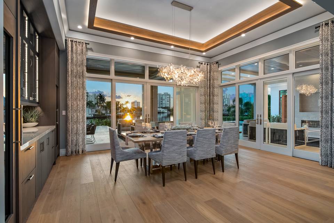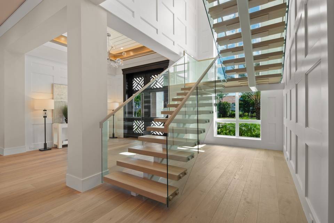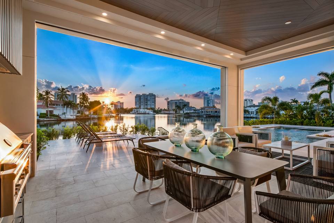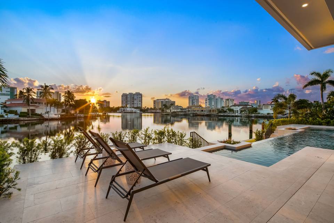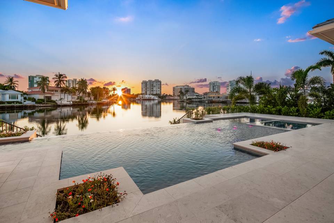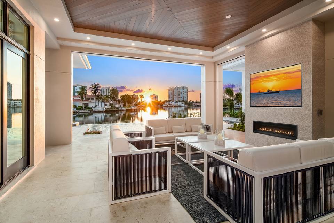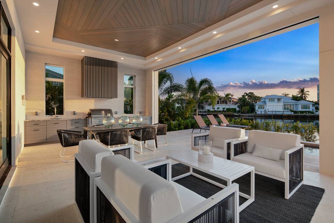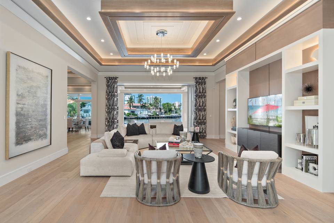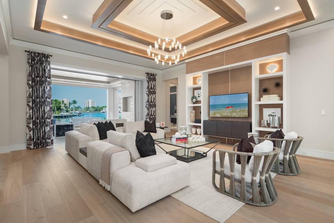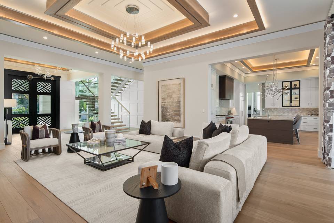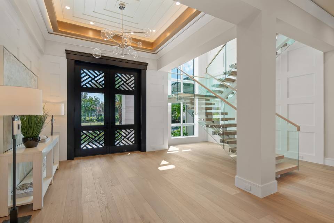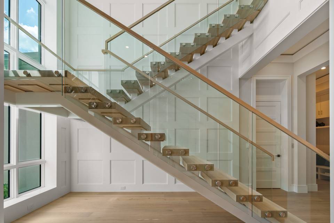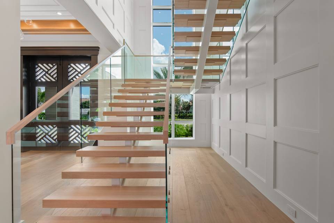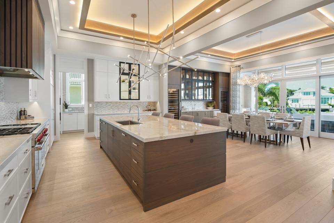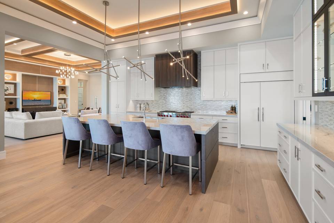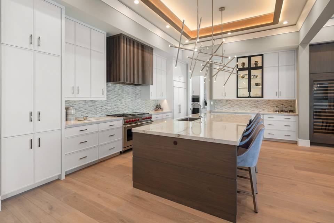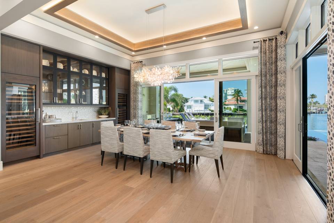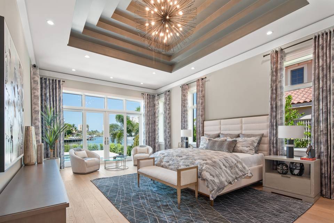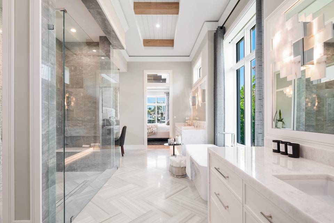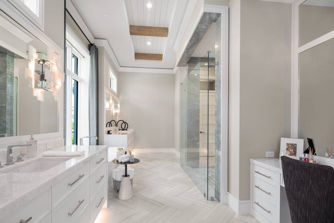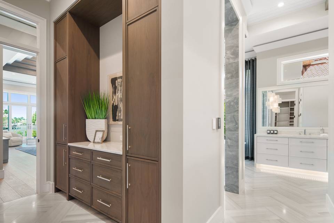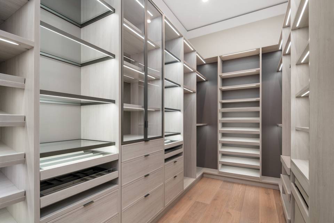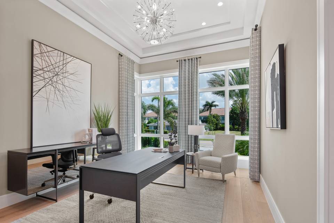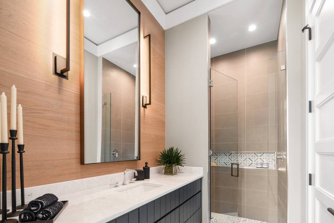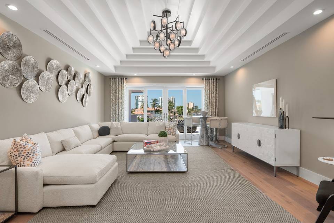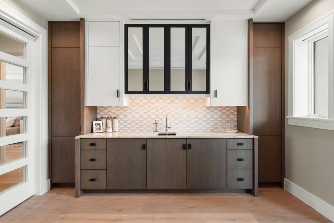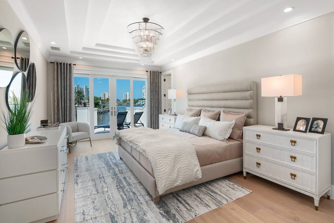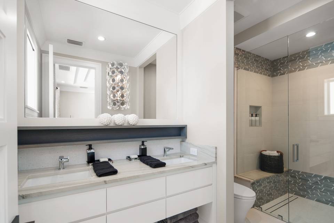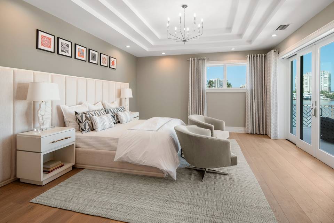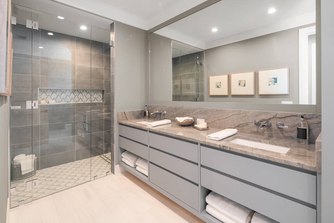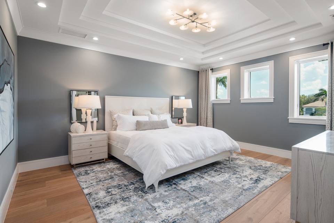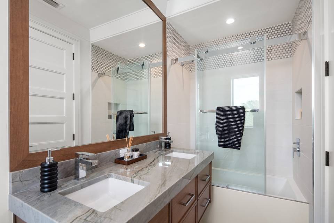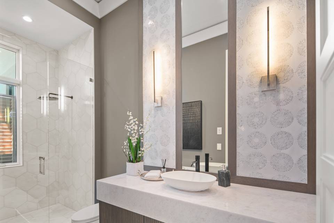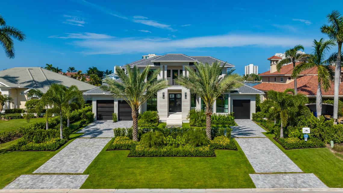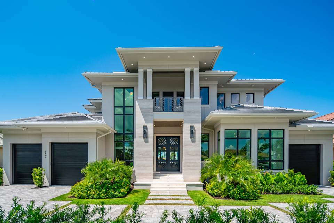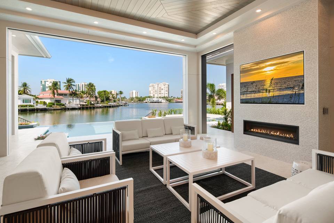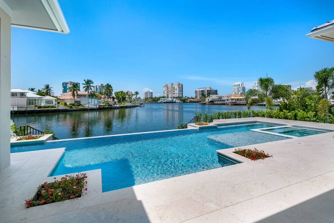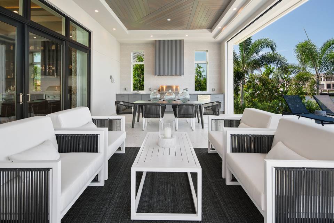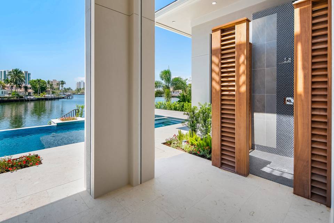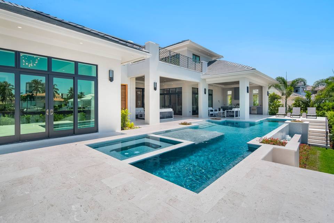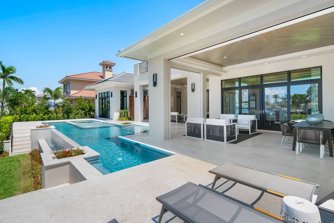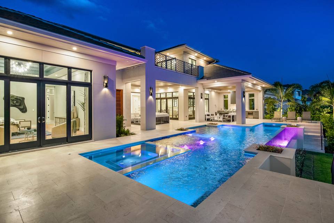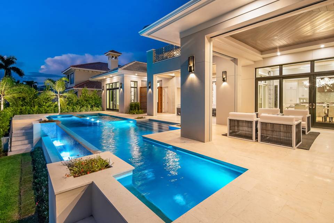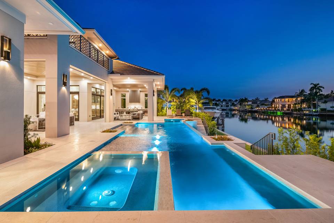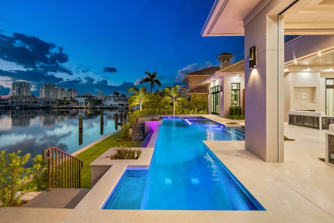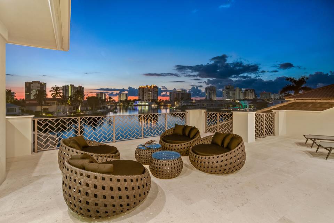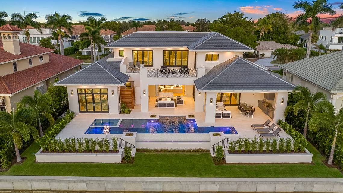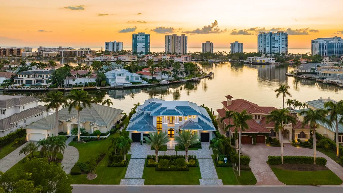

3841 Crayton Rd
Naples, FL 34103Sale Price
$14,995,000
Property Type
Single-Family
Beds
5
Baths
6
Property Description
Welcome to the epitome of waterfront luxury living in the highly coveted neighborhood of Park Shore! This exquisite masterpiece, a product of the unparalleled collaboration between renowned builders Knauf Koenig, visionary architects Falconer Jones, and interior experts Clive Daniel, presents a harmonious blend of timeless elegance and contemporary design, resulting in a home that is truly a work of art.
Perched majestically overlooking the serene and picturesque Inner Doctors Bay, with the iconic Venetian Village just a stone's throw away, this property offers an idyllic waterfront lifestyle like no other. Wake up to breathtaking sunrises over the glistening waters, and unwind to mesmerizing sunsets that paint the sky in a myriad of hues, creating a magical ambiance that enchants all who reside here.
Step inside to discover a thoughtfully furnished interior, where every detail has been meticulously curated to exude sophistication and refinement. The gourmet kitchen boasts top-of-the-line Wolf and Sub-Zero appliances, making it a culinary enthusiast's dream come true. The exquisite Ruffino Cabinetry adds a touch of opulence to the heart of the home, showcasing the finest in craftsmanship.
With seamless integration between indoor and outdoor spaces, and panoramic views that stretch as far as the eye can see, every room becomes a sanctuary of tranquility and natural beauty.
For boating enthusiasts, the Gulf Access presents an unparalleled opportunity to indulge in a boater's dream, offering easy navigation to the azure waters and beyond.
Indulge in a waterfront lifestyle beyond compare in this exclusive Park Shore gem, where luxury, location, and leisure merge harmoniously to create an unrivaled living experience.
Perched majestically overlooking the serene and picturesque Inner Doctors Bay, with the iconic Venetian Village just a stone's throw away, this property offers an idyllic waterfront lifestyle like no other. Wake up to breathtaking sunrises over the glistening waters, and unwind to mesmerizing sunsets that paint the sky in a myriad of hues, creating a magical ambiance that enchants all who reside here.
Step inside to discover a thoughtfully furnished interior, where every detail has been meticulously curated to exude sophistication and refinement. The gourmet kitchen boasts top-of-the-line Wolf and Sub-Zero appliances, making it a culinary enthusiast's dream come true. The exquisite Ruffino Cabinetry adds a touch of opulence to the heart of the home, showcasing the finest in craftsmanship.
With seamless integration between indoor and outdoor spaces, and panoramic views that stretch as far as the eye can see, every room becomes a sanctuary of tranquility and natural beauty.
For boating enthusiasts, the Gulf Access presents an unparalleled opportunity to indulge in a boater's dream, offering easy navigation to the azure waters and beyond.
Indulge in a waterfront lifestyle beyond compare in this exclusive Park Shore gem, where luxury, location, and leisure merge harmoniously to create an unrivaled living experience.
Agent Information
Property Specifics
Property Type:
Single-Family
Yearly Taxes:
$34,906
Estimated Sq. Foot:
6,031
Lot Size:
0.34 ac.
Price per Sq. Foot:
$2,486
Building Stories:
N/A
MLS ID:
223055042
Source Status:
Active
Also Listed By:
connectagency: a0U4U00000EVO9rUAH
Amenities
Bar
Cable Prewire
Cathedral Ceiling
Coffered Ceiling
Foyer
Internet Available
Laundry Tub
Pantry
Smoke Detectors
Surround Sound Wired
Wet Bar
Central Electric
Ceiling Fans
Auto Garage Door
Dishwasher
Disposal
Dryer
Freezer
Generator
Microwave
Range
Refrigerator
Refrigerator/Freezer
Refrigerator/Icemaker
Security System
Self Cleaning Oven
Smoke Detector
Tankless Water Heater
Wall Oven
Washer
Wine Cooler
Circle Drive
Covered
Driveway Paved
Below Ground
Concrete
Custom Upgrades
Equipment Stays
Negative Edge
Pool Bath
Salt Water System
Parking
Location & Transportation
Other Property Information
Summary
General Information
- Year Built: 2024
- Pets Allowed: No Approval Needed
- New Construction: Yes
- Development Status: New Construction
Parking
- Total Parking Spaces: 1
- Parking Features: Circle Drive, Covered, Driveway Paved
Interior and Exterior Features
Interior Features
- Interior Features: Bar, Built-In Cabinets, Cable Prewire, Cathedral Ceiling, Coffered Ceiling, Foyer, Internet Available, Laundry Tub, Pantry, Smoke Detectors, Surround Sound Wired, Walk-In Closet, Wet Bar
- Living Area: 6,031
- Total Bedrooms: 5
- Full Bathrooms: 6
- Other Equipment: Auto Garage Door, Dishwasher, Disposal, Dryer, Freezer, Generator, Grill - Gas, Ice Maker - Stand Alone, Microwave, Other, Range, Refrigerator, Refrigerator/Freezer, Refrigerator/Icemaker, Security System, Self Cleaning Oven, Smoke Detector, Tankless Water Heater, Wall Oven, Washer, Wine Cooler
- Furnished: Negotiable
Exterior Features
- Exterior Features: Built In Grill, Outdoor Fireplace, Outdoor Kitchen, Outdoor Shower, Patio, Sprinkler Auto
Pool/Spa
- Pool Private: Yes
- Pool Features: Below Ground, Concrete, Custom Upgrades, Equipment Stays, Negative Edge, Pool Bath, Salt Water System, See Remarks
- Spa: Below Ground, Concrete, Equipment Stays, Heated Gas, Pool Integrated
Structure
- Building Name: PARK SHORE
- Building Features: Beach - Private, Beach Access, Beach Club Available
- Construction Materials: Construction: Concrete Block
Property Information
Lot Information
- Lot Size: 0.34 ac.; source: Survey
- Land Lease: Monthly
- Waterfront: Yes
Utilities
- Cooling: Ceiling Fans, Central Electric
- Heating: Central Electric
- Water Source: Central
- Sewer: Central
Estimated Monthly Payments
Monthly Total
$74,831
Monthly Taxes
$2,909
Interest
6.00%
Down Payment
20.00%
Mortgage Calculator
Monthly Mortgage Cost
$71,922
Monthly Charges
$2,909
Total Monthly Payment
$74,831
Calculation based on:
Price:
$14,995,000
Charges:
$2,909
* Additional charges may apply
Similar Listings
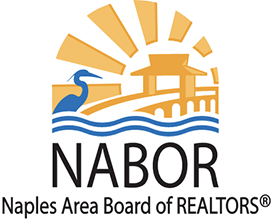
The data relating to real estate for sale on this web site comes in part from the Broker Reciprocity Program of NABOR. Listing information provided by the NABOR. All information is deemed reliable but not guaranteed. Copyright 2024 NABOR. All rights reserved.
Last checked: Apr 27, 2024, 11:32 PM UTC
