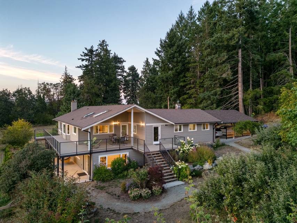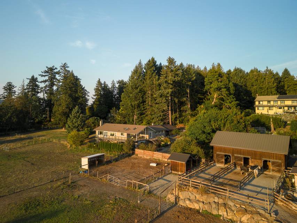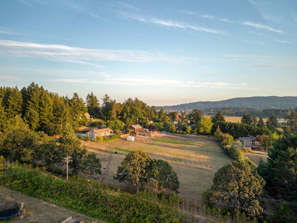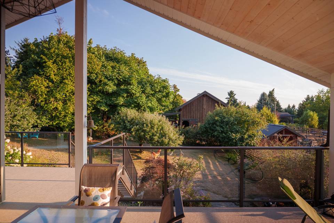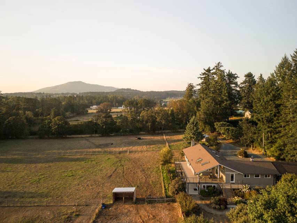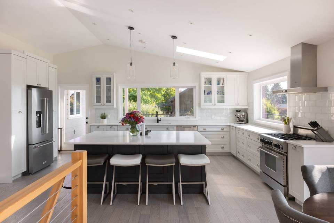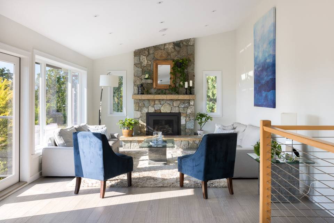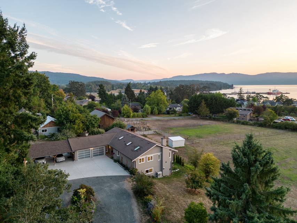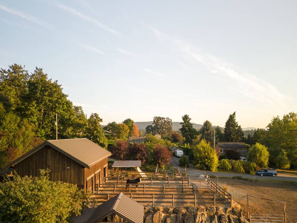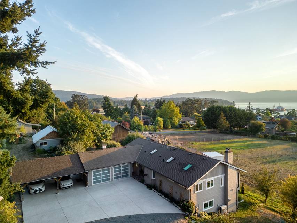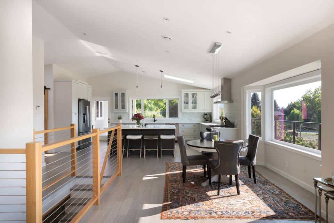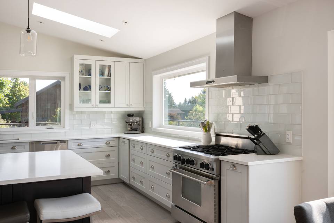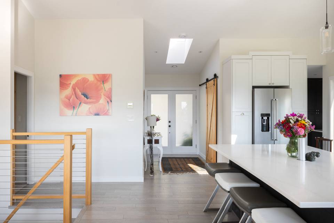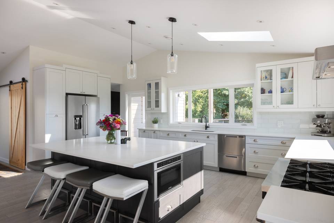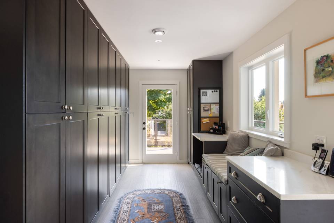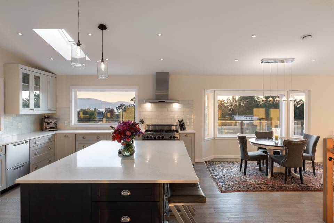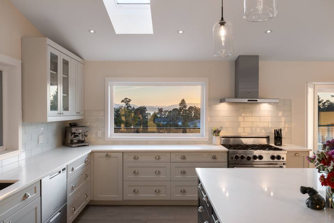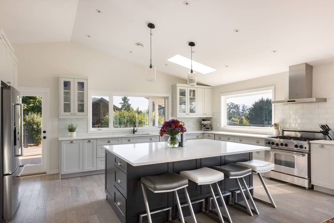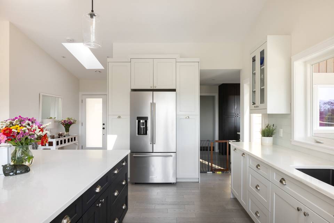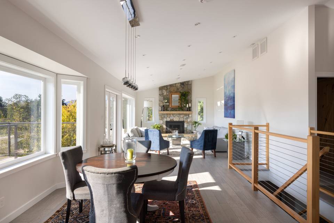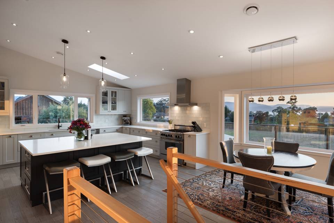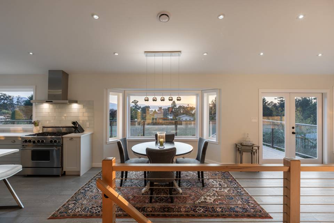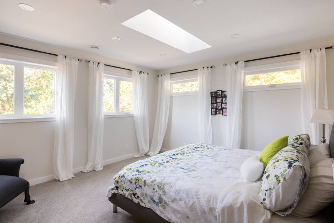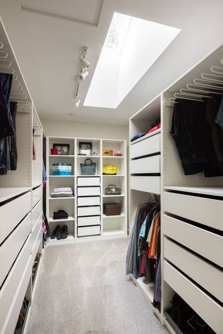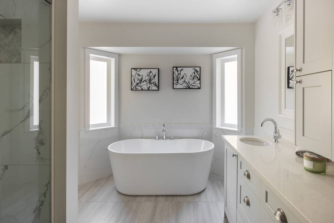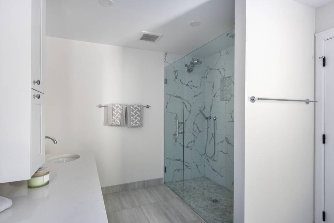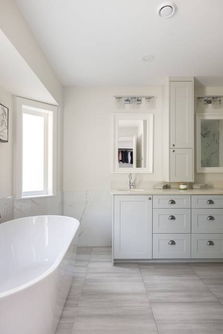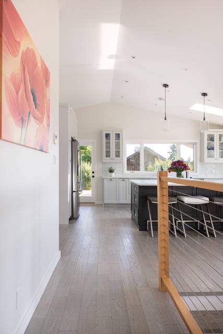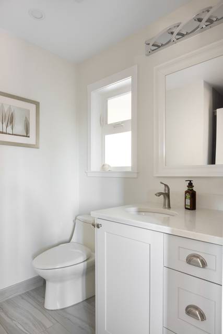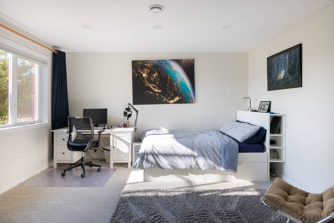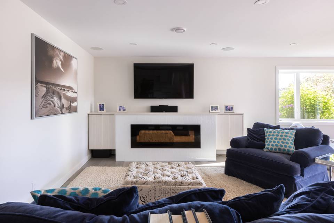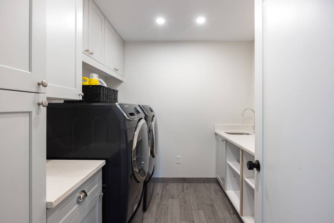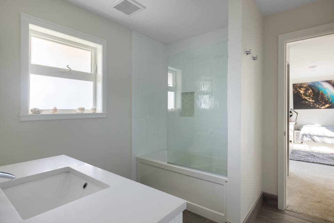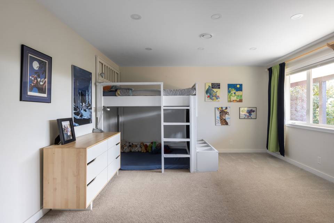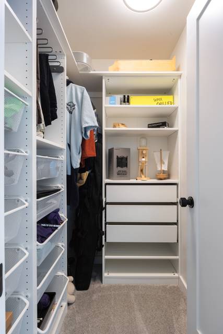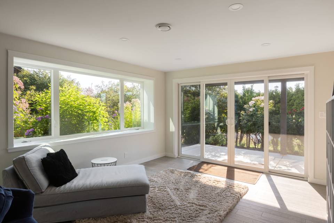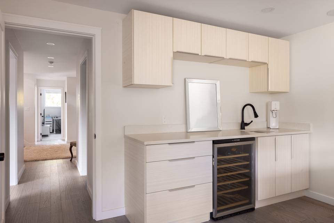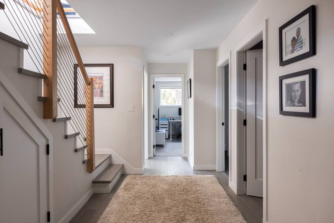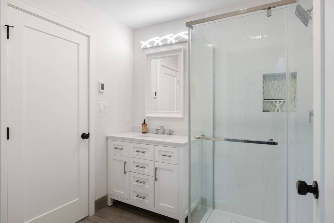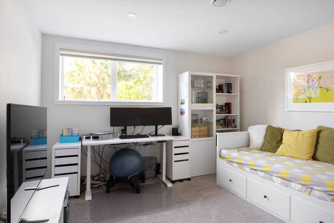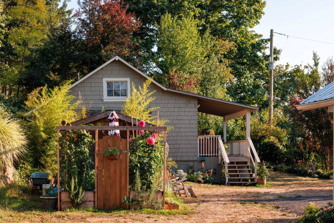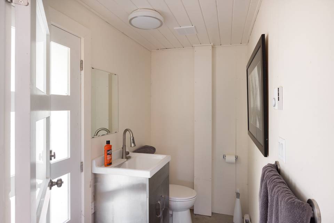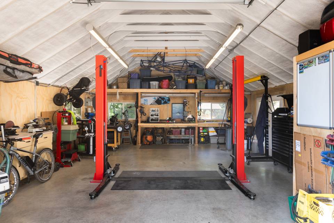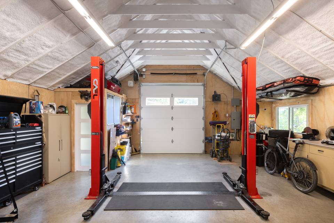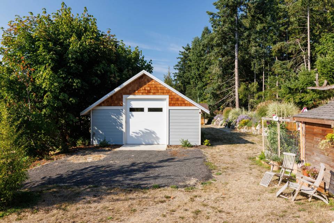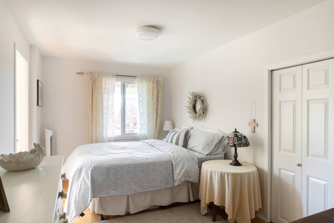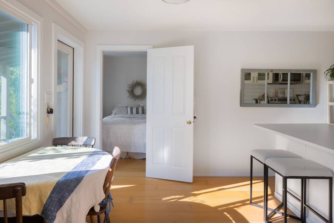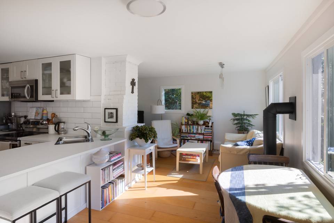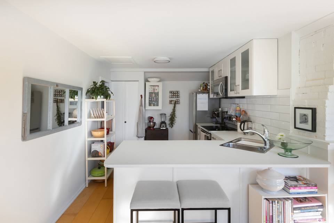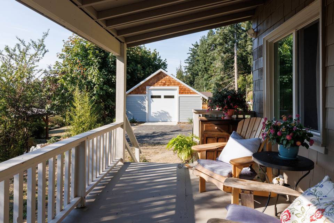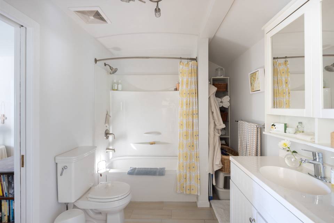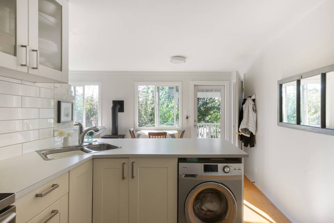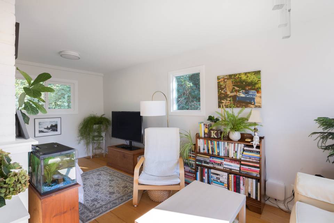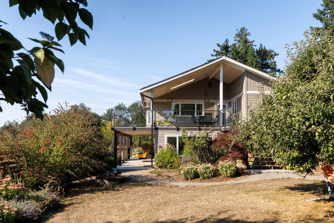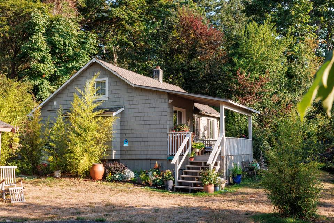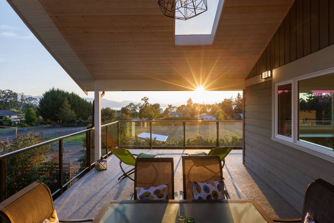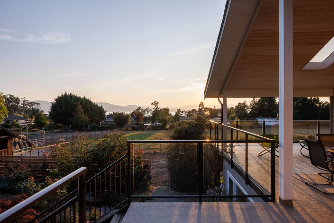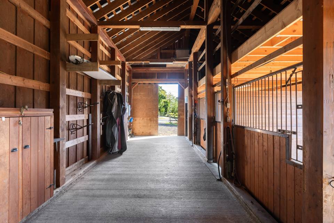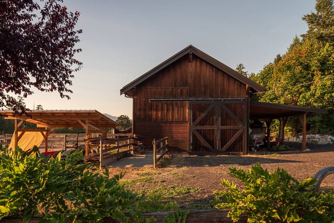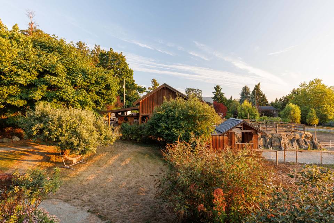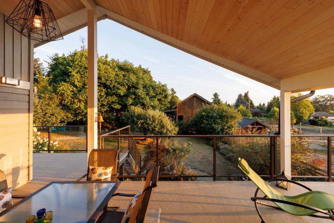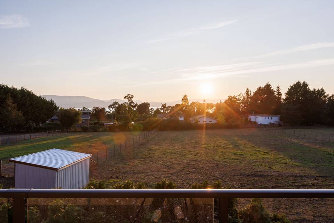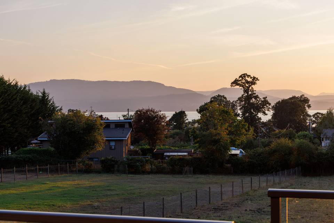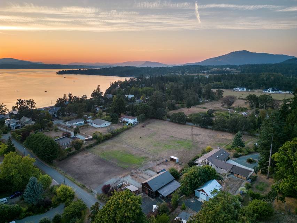

1355 Tapping Rd
North Saanich, BC V8L5T2, CanadaSale Price
CA$3,298,000
Property Type
Single-Family
Beds
5
Baths
5
Property Description
Nestled amidst the picturesque landscapes of the Saanich Peninsula, this magnificent property is a testament to coastal living at its finest. Situated on four acres of pristine land, this estate offers a truly unparalleled blend of natural beauty and modern luxury.
Step into a world of elegance within the completely renovated 4,000-square-foot principal house. With four bedrooms and four bathrooms, this spacious home has been meticulously designed to provide comfort and style. Revel in the breathtaking ocean views that greet you from virtually every room, allowing you to savour the beauty of the surrounding seascape.
The large wrap-around deck is the ideal spot for enjoying sunsets over the ocean, and its southwest-facing orientation ensures you'll bask in sunlight throughout the day. This residence also features a two-car garage and a brand-new two-car carport, providing ample space for your vehicles and storage needs.
A separate 1-bedroom, 1-bathroom guest cottage offers privacy and convenience for guests or potential rental income. Your visitors will relish the serenity of this charming retreat.
For those with a passion for craftsmanship or automotive hobbies, the property boasts a separate workshop equipped with a car lift and bathroom facilities. Whether you're a DIY enthusiast or a car aficionado, this space is a dream come true.
Additionally, there's a three-stall barn with a hayloft and tack room, making it perfect for equestrian pursuits or storing equipment and supplies.
Embrace the tranquillity of the four acres of protected open space and pastoral views that surround your home. Whether you're a nature lover or simply seeking respite from the hustle and bustle of city life, this property provides the ultimate escape.
Inside the principal residence, discover a gourmet kitchen with top-of-the-line appliances, perfect for culinary enthusiasts and entertainers alike. A brand-new septic system and an agricultural well, complete with a water meter, ensure that your daily life runs seamlessly and efficiently.
Don't miss the opportunity to make this coastal haven your own. Experience the magic of the Saanich Peninsula, where natural beauty meets luxurious living. Seize this chance to embrace a lifestyle that combines serenity, sophistication, and the allure of stunning ocean views. Arrange your private showing today and make your dream coastal home a reality.
Step into a world of elegance within the completely renovated 4,000-square-foot principal house. With four bedrooms and four bathrooms, this spacious home has been meticulously designed to provide comfort and style. Revel in the breathtaking ocean views that greet you from virtually every room, allowing you to savour the beauty of the surrounding seascape.
The large wrap-around deck is the ideal spot for enjoying sunsets over the ocean, and its southwest-facing orientation ensures you'll bask in sunlight throughout the day. This residence also features a two-car garage and a brand-new two-car carport, providing ample space for your vehicles and storage needs.
A separate 1-bedroom, 1-bathroom guest cottage offers privacy and convenience for guests or potential rental income. Your visitors will relish the serenity of this charming retreat.
For those with a passion for craftsmanship or automotive hobbies, the property boasts a separate workshop equipped with a car lift and bathroom facilities. Whether you're a DIY enthusiast or a car aficionado, this space is a dream come true.
Additionally, there's a three-stall barn with a hayloft and tack room, making it perfect for equestrian pursuits or storing equipment and supplies.
Embrace the tranquillity of the four acres of protected open space and pastoral views that surround your home. Whether you're a nature lover or simply seeking respite from the hustle and bustle of city life, this property provides the ultimate escape.
Inside the principal residence, discover a gourmet kitchen with top-of-the-line appliances, perfect for culinary enthusiasts and entertainers alike. A brand-new septic system and an agricultural well, complete with a water meter, ensure that your daily life runs seamlessly and efficiently.
Don't miss the opportunity to make this coastal haven your own. Experience the magic of the Saanich Peninsula, where natural beauty meets luxurious living. Seize this chance to embrace a lifestyle that combines serenity, sophistication, and the allure of stunning ocean views. Arrange your private showing today and make your dream coastal home a reality.
Agent Information
Property Specifics
Property Type:
Single-Family
Yearly Taxes:
Estimated Sq. Foot:
4,022
Lot Size:
3.97 ac.
Price per Sq. Foot:
Building Stories:
N/A
MLS® Number:
943064
Source Status:
Active
Also Listed By:
connectagency: a0U4U00000EVODiUAP, VIVA: 943064
Amenities
Heat Pump
Forced Air
Propane
Air Conditioned
Parking
Fireplace
Views & Exposures
Mountain ViewOcean ViewValley View
Location & Transportation
Other Property Information
Summary
General Information
- Structure Type: House
- Year Built: 1983
- Architectural Style: Westcoast
- Above Grade Finished Area: 4,022 sq. ft.
Parking
- Total Parking Spaces: 10
Interior and Exterior Features
Interior Features
- Living Area: 4,022 sq. ft.
- Total Bedrooms: 5
- Total Bathrooms: 5
- Full Bathrooms: 5
- Fireplace: Yes
- Total Fireplaces: 2
Exterior Features
- View: Mountain view, Ocean view, Valley view
Property Information
Lot Information
- Zoning: Agricultural
- Lot Features: Acreage, Level lot, Private setting, Southern exposure, Partially cleared, Rectangular, Marine Oriented
- Lot Size: 3.97 ac.
- Lot Dimensions: 3.97
Utilities
- Cooling: Air Conditioned
- Heating: Heat Pump, Forced air, Propane
Estimated Monthly Payments
Monthly Total
$11,744
Monthly Taxes
Interest
6.00%
Down Payment
20.00%
Mortgage Calculator
Monthly Mortgage Cost
$11,631
Monthly Charges
Total Monthly Payment
$11,744
Calculation based on:
Price:
$2,425,000
Charges:
* Additional charges may apply
Similar Listings

The MLS® mark and associated logos identify professional services rendered by REALTOR® members of CREA to effect the purchase, sale and lease of real estate as part of a cooperative selling system. Powered by REALTOR.ca. Copyright 2024 The Canadian Real Estate Association. All rights reserved. The trademarks REALTOR®, REALTORS® and the REALTOR® logo are controlled by CREA and identify real estate professionals who are members of CREA.
Last checked: Apr 28, 2024, 3:03 AM UTC

