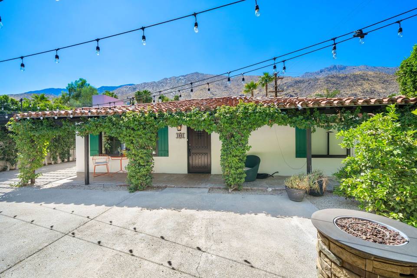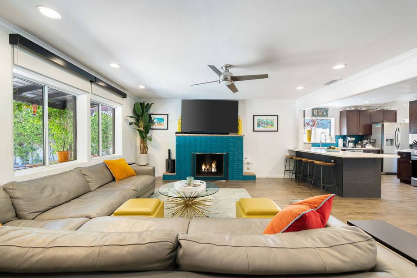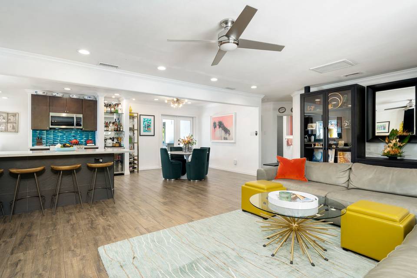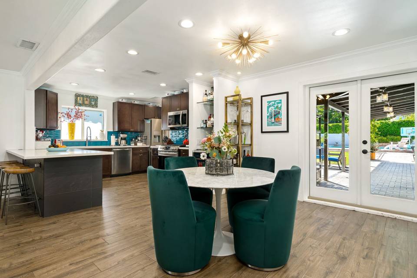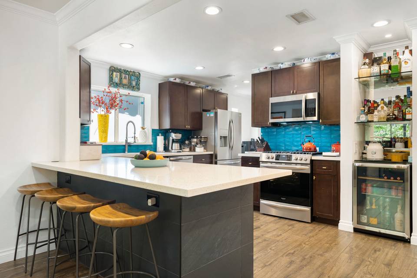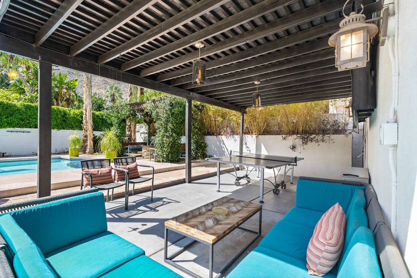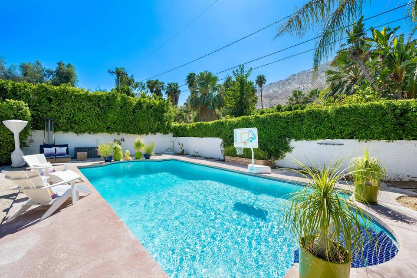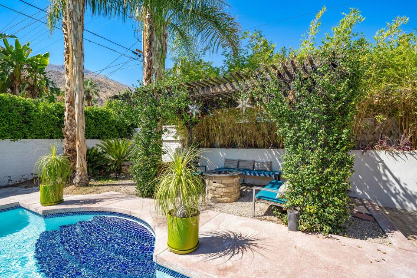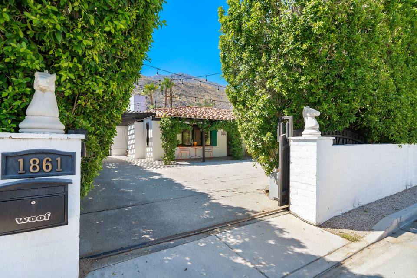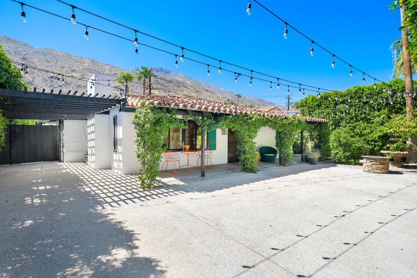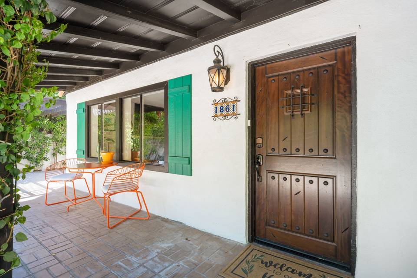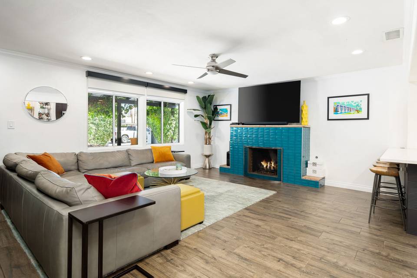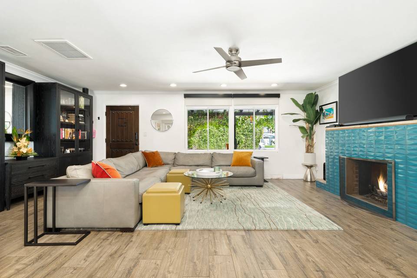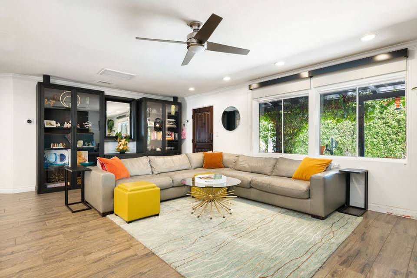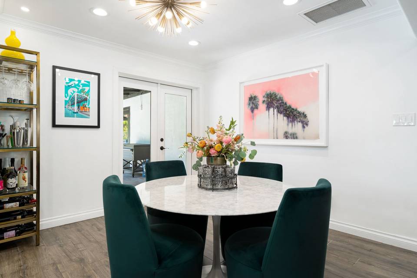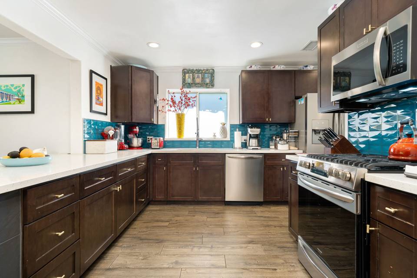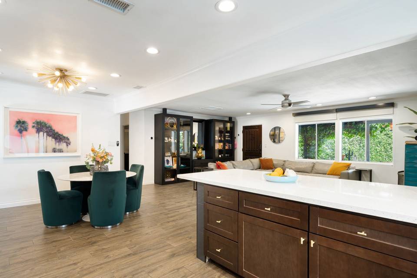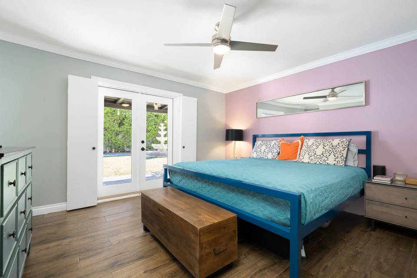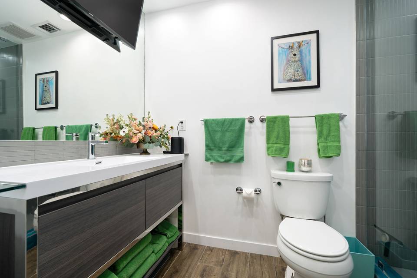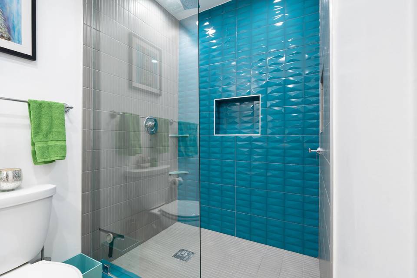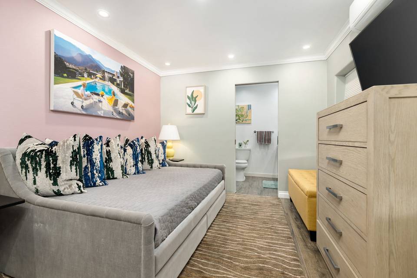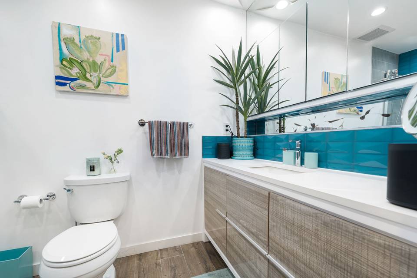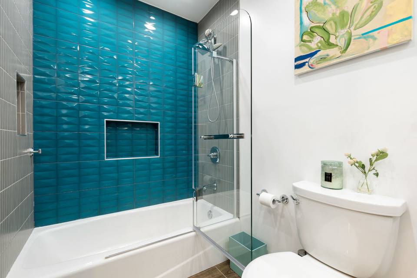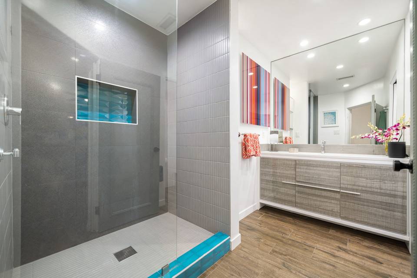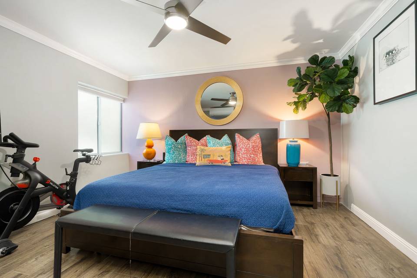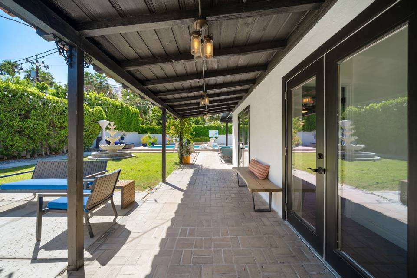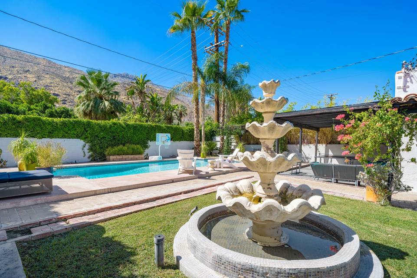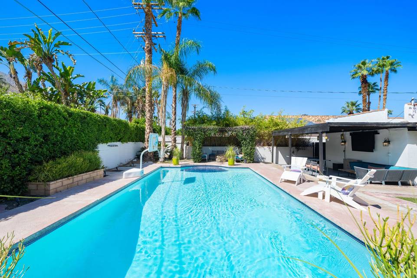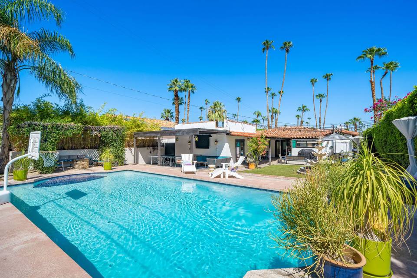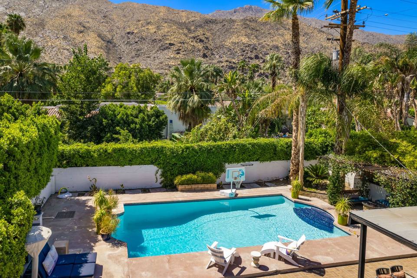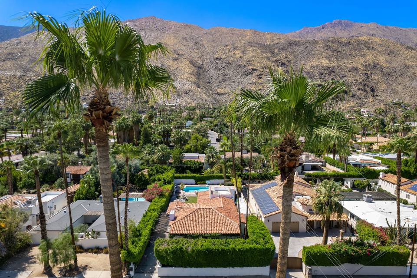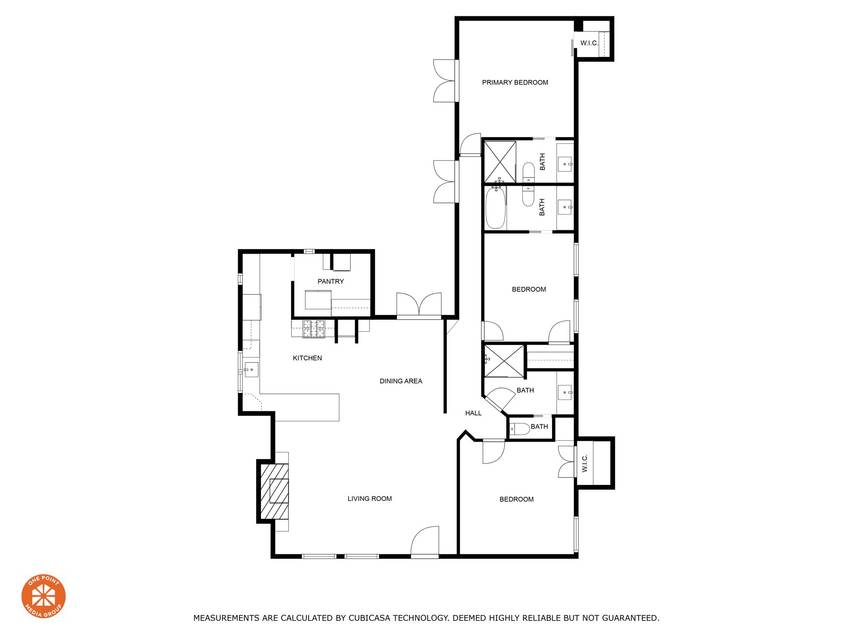

1861 S Palm Canyon Dr
Palm Springs, CA 92264Sale Price
$1,395,000
Property Type
Single-Family
Beds
3
Baths
3
Property Description
Welcome to The Mesa, a residential neighborhood at the base of the San Jacinto Mountains in South Palm Springs. The varied architectural styles of this charming neighborhood reflect the historic evolution of our fine City. This property is a prime example of the Spanish Colonial style popular in the 1940’s. Recent upgrades include new central AC/HVAC plus individual Mini-Split AC/HVAC units in each of the three bedrooms, allowing you to customize and isolate the temperature controls in the main areas of the house. Further upgrades include an open concept kitchen, dining, and living area for today’s modern living, plus upgraded electrical, plumbing, and new gas lines. A walk-in pantry off the kitchen includes an additional refrigerator and a stacked washer/dryer. The house and lot are very private, with a gated entry driveway for easy and convenient off-street parking, an inviting pool and covered outdoor seating area, gas fire pits in both the front and backyards, all surrounded by the tranquil privacy created by the tall greenery that runs the perimeter of the 8,276 square foot lot. Come for a visit and make this serene property your forever home or home away from home in the California desert.
Agent Information

Broker Associate
(818) 571-4390
roger.gendron@theagencyre.com
License: California DRE #01968062
The Agency
Property Specifics
Property Type:
Single-Family
Estimated Sq. Foot:
2,071
Lot Size:
8,276 sq. ft.
Price per Sq. Foot:
$674
Building Stories:
1
MLS ID:
23-309733
Source Status:
Active
Also Listed By:
connectagency: a0U4U00000EVNvrUAH
Amenities
Furnished
Recessed Lighting
Central
Multi/Zone
Ceiling Fan
Dishwasher
Dryer
Microwave
Range/Oven
Refrigerator
Washer
Driveway Gate
Carport Attached
Driveway
Ceramic Tile
In Unit
In Ground
Heated
Gas
Parking
Carport
Attached Garage
Views & Exposures
CourtyardPoolMountains
Location & Transportation
Other Property Information
Summary
General Information
- Year Built: 1946
- Year Built Source: Vendor Enhanced
- Architectural Style: Spanish Colonial
Parking
- Total Parking Spaces: 2
- Parking Features: Driveway Gate, Carport Attached, Driveway
- Carport: Yes
- Attached Garage: Yes
- Covered Spaces: 1
Interior and Exterior Features
Interior Features
- Interior Features: Furnished, Recessed Lighting
- Living Area: 2,071 sq. ft.; source: Vendor Enhanced
- Total Bedrooms: 3
- Full Bathrooms: 3
- Flooring: Ceramic Tile
- Appliances: Gas
- Laundry Features: In Unit
- Other Equipment: Ceiling Fan, Dishwasher, Dryer, Microwave, Range/Oven, Refrigerator, Washer
- Furnished: Furnished
Exterior Features
- View: Courtyard, Pool, Mountains
Pool/Spa
- Pool Features: In Ground, Heated
- Spa: None
Property Information
Lot Information
- Zoning: R1C
- Lot Size: 8,276.4 sq. ft.; source: Vendor Enhanced
- Lot Dimensions: 60x120
Utilities
- Cooling: Central, Multi/Zone
Estimated Monthly Payments
Monthly Total
$6,691
Monthly Taxes
N/A
Interest
6.00%
Down Payment
20.00%
Mortgage Calculator
Monthly Mortgage Cost
$6,691
Monthly Charges
$0
Total Monthly Payment
$6,691
Calculation based on:
Price:
$1,395,000
Charges:
$0
* Additional charges may apply
Similar Listings

Listing information provided by the Combined LA/Westside Multiple Listing Service, Inc.. All information is deemed reliable but not guaranteed. Copyright 2024 Combined LA/Westside Multiple Listing Service, Inc., Los Angeles, California. All rights reserved.
Last checked: Apr 28, 2024, 1:15 PM UTC

