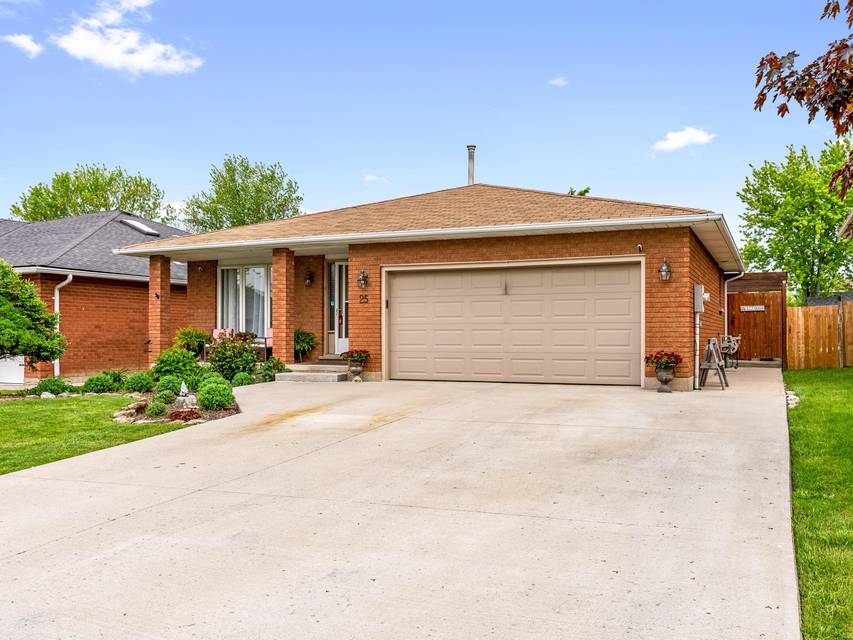

25 Country Club
Cayuga, ON N0A1E0, Canada
sold
Last Listed Price
CA$759,000
Property Type
Single-Family
Beds
3
Baths
2
Property Description
Welcome to 25 Country Club Rd, Cayuga Ontario! This 4 level backsplit house is perfect for a growing family or couple looking for their forever home. With 3 bedrooms and 2 bathrooms, you'll have plenty of space to spread out and make your own. This home is sure to impress with all its updates and features. The new windows and patio door let in plenty of natural light and provide energy efficiency. The new black walnut kitchen cabinets and ceramic tile floor provide a modern and stylish look. The wood grain laminate floor in the dining room and living room adds warmth and character. The newer HVAC and HWT systems ensure comfort and efficiency. The huge solid wood backyard pergola gives the perfect place to relax and entertain. The central vacuum system and freshly painted walls throughout the house make it look and feel like new. The large expansive concrete patio and garden of beautiful perennials provide the perfect outdoor living space. This home is sure to please any buyer. Don't miss out on this beautiful home! Come and see it today!
Agent Information
Property Specifics
Property Type:
Single-Family
Estimated Sq. Foot:
1,214
Lot Size:
6,802 sq. ft.
Price per Sq. Foot:
Building Stories:
2
MLS® Number:
a0U4U00000EVNqrUAH
Amenities
Parking
Natural Gas
Central
Forced Air
Parking Driveway Concrete
New Windows/Patio Door
Location & Transportation
Other Property Information
Summary
General Information
- Year Built: 1990
- Architectural Style: Backsplit
Parking
- Total Parking Spaces: 6
- Parking Features: Parking Driveway Concrete, Parking Garage - 2 Car
Interior and Exterior Features
Interior Features
- Living Area: 1,214 sq. ft.
- Total Bedrooms: 3
- Full Bathrooms: 2
Exterior Features
- Window Features: New Windows/Patio Door
Structure
- Building Features: Loads of Natural Light, New Black Walnut Cabinets, Newer HVAC and HWT, Central Vacuum
- Stories: 2
Property Information
Lot Information
- Lot Size: 6,802 sq. ft.
Utilities
- Cooling: Central
- Heating: Forced Air, Natural Gas
Estimated Monthly Payments
Monthly Total
$2,677
Monthly Taxes
N/A
Interest
6.00%
Down Payment
20.00%
Mortgage Calculator
Monthly Mortgage Cost
$2,677
Monthly Charges
Total Monthly Payment
$2,677
Calculation based on:
Price:
$558,088
Charges:
* Additional charges may apply
Similar Listings
All information is deemed reliable but not guaranteed. Copyright 2024 The Agency. All rights reserved.
Last checked: May 5, 2024, 4:53 AM UTC

