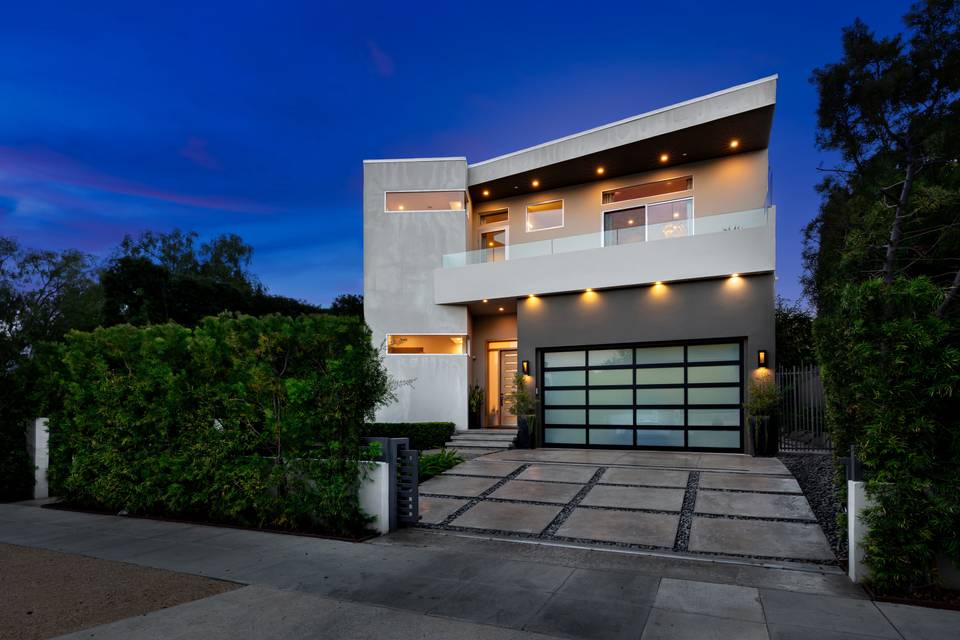

741 N Sierra Bonita Avenue
Melrose/Fairfax District, Los Angeles, CA 90046
sold
Last Listed Price
$3,699,000
Property Type
Single-Family
Beds
5
Full Baths
5
½ Baths
1
Property Description
Welcome to this newer construction modern home situated in the desirable Melrose/Fairfax district area. As you enter the home you will be greeted to a light and bright open floor plan that boasts high ceilings throughout and Fleetwood pocket doors that open to provide the quintessential indoor/outdoor living experience. A culinary enthusiast's dream, the gourmet kitchen comes equipped with top-of-the-line Miele appliances, sleek custom cabinets and a massive island with seating. Floor-to-ceiling windows flood the formal dining room with natural light, and a see-through fireplace separates the space from the spacious living room. Travel up the modern floating staircase to find a luxurious primary suite that features a private balcony, large walk-in closet and sumptuous bathroom with a soaking tub, large shower and double vanity. Additionally, there is a laundry room and three generously sized ensuite bedrooms, each with direct access to a balcony. Surrounded by mature privacy hedges, the serene backyard oasis is an entertainers paradise. There’s an expansive deck, sparkling pool/spa with a cascading waterfall feature, grassy yard and cozy fire pit. Top-notch amenities include a 500 bottle wine display, first floor ensuite bedroom, Control 4 smart home system, security system, gated front yard and two car garage with built-in storage. Exceptional location, walking distance to shops/restaurants and centrally located to Beverly Hills/West Hollywood/Hollywood.
Agent Information

Property Specifics
Property Type:
Single-Family
Estimated Sq. Foot:
4,431
Lot Size:
6,501 sq. ft.
Price per Sq. Foot:
$835
Building Stories:
N/A
MLS ID:
a0U4U00000EVMVGUA5
Amenities
High Ceilings
Pool/Spa
Location & Transportation
Other Property Information
Summary
General Information
- Year Built: 2015
- Architectural Style: Modern
Interior and Exterior Features
Interior Features
- Interior Features: High Ceilings
- Living Area: 4,431 sq. ft.
- Total Bedrooms: 5
- Full Bathrooms: 5
- Half Bathrooms: 1
Pool/Spa
- Pool Features: Pool/Spa
Structure
- Building Features: Prime Location, Open Floor Plan
- Door Features: Fleetwood Pocket Doors
Property Information
Lot Information
- Lot Size: 6,501 sq. ft.
Estimated Monthly Payments
Monthly Total
$17,742
Monthly Taxes
N/A
Interest
6.00%
Down Payment
20.00%
Mortgage Calculator
Monthly Mortgage Cost
$17,742
Monthly Charges
$0
Total Monthly Payment
$17,742
Calculation based on:
Price:
$3,699,000
Charges:
$0
* Additional charges may apply
Similar Listings
All information is deemed reliable but not guaranteed. Copyright 2024 The Agency. All rights reserved.
Last checked: Apr 29, 2024, 12:23 AM UTC

