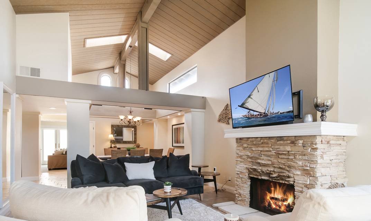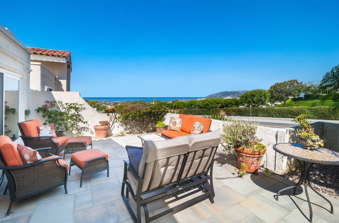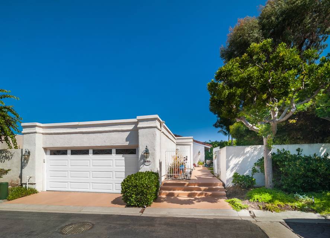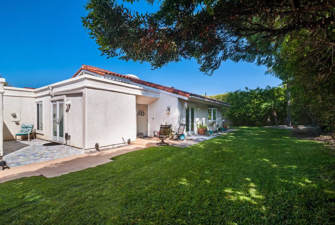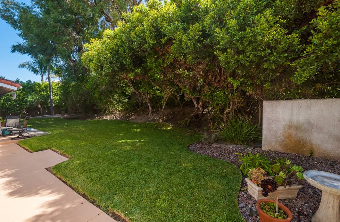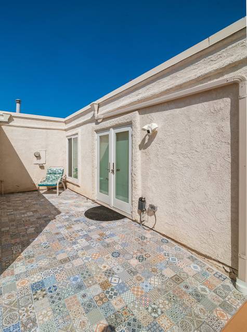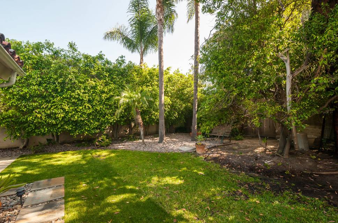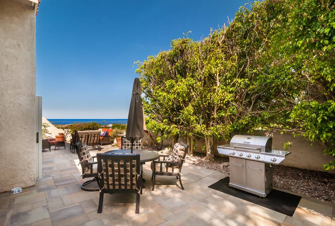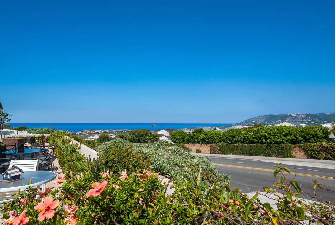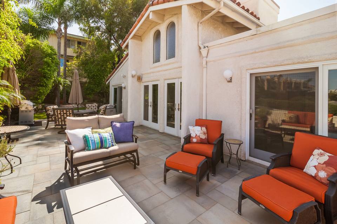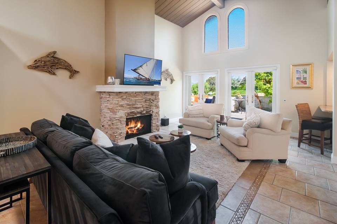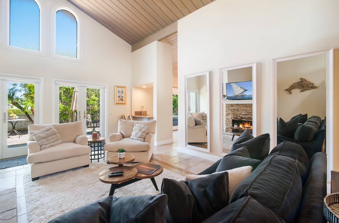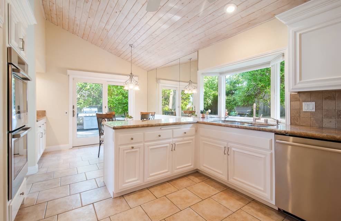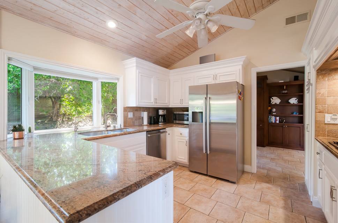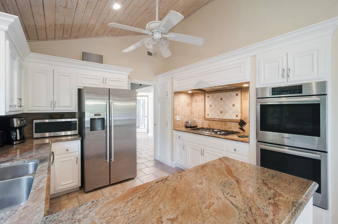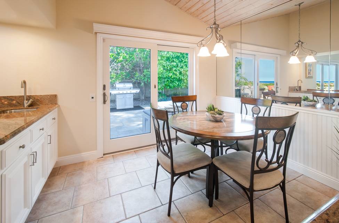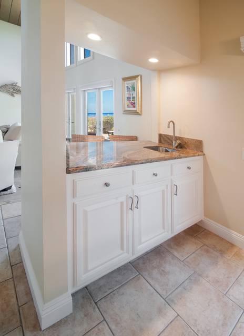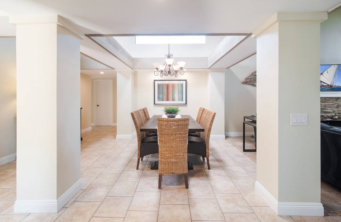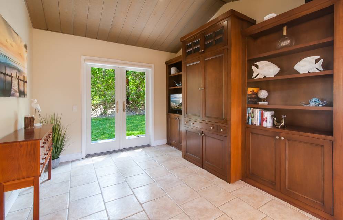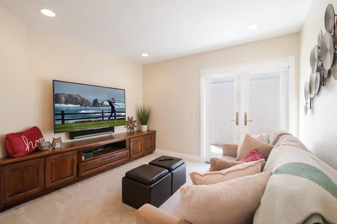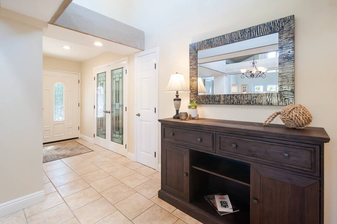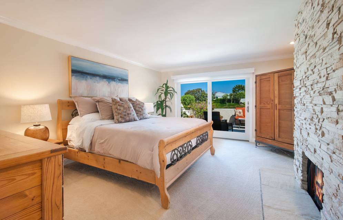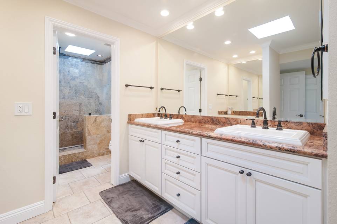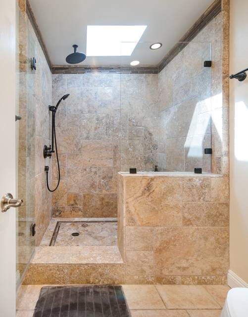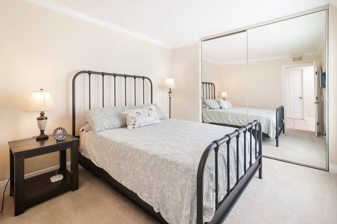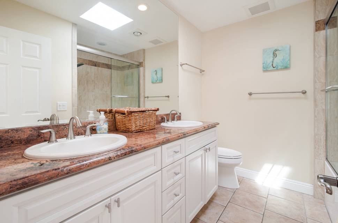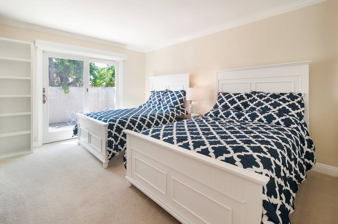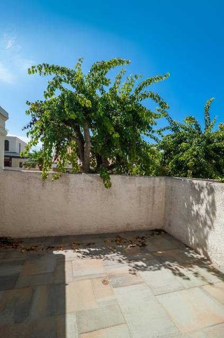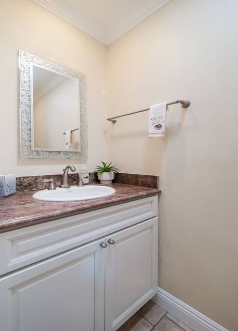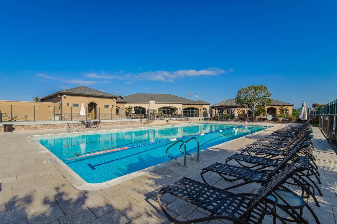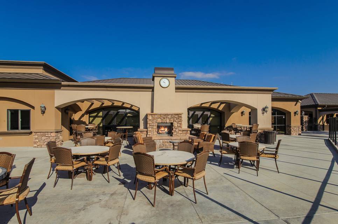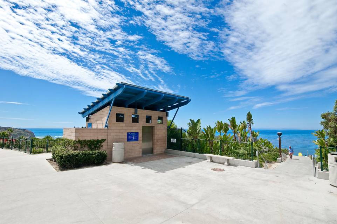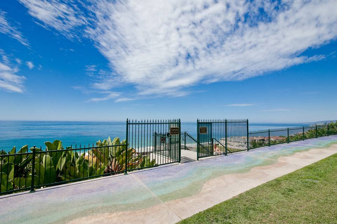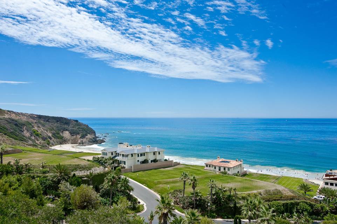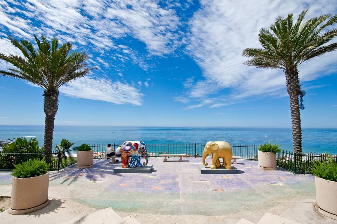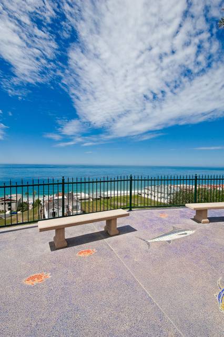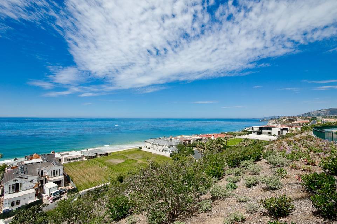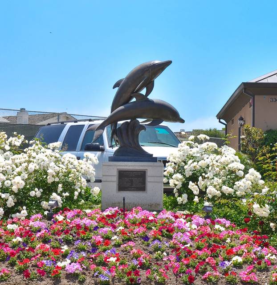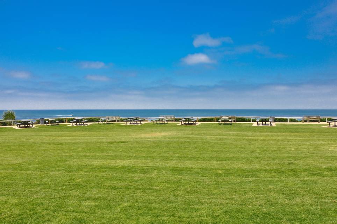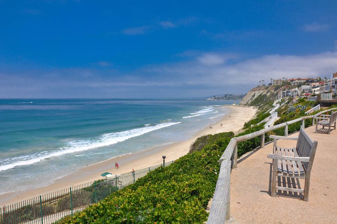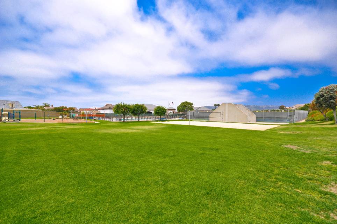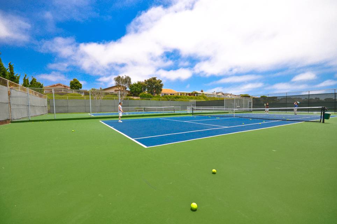

24231 Porto Allegro
Dana Point, CA 92629Rental Price
$7,500
Property Type
Single-Family
Beds
3
Full Baths
2
¾ Baths
1
Property Description
Welcome to this beautiful ocean-view home in the prestigious private neighborhood of Niguel Shores. Just minutes from two 5-star resorts, The Ritz-Carlton Laguna Niguel and Waldorf Astoria Monarch Beach, and beautiful Salt Creek Beach. This home boasts 3 bedrooms, a separate den or office space, 3 bathrooms and 2,104 SF of living space. Enter the home through the front gate to the luscious front yard. Pairing high ceilings and natural light inside, this single-level home features a large living room with high windows, glass doors leading to the backyard, and a fireplace, located just off the formal dining area. The spacious kitchen boasts high-end appliances, a large kitchen window, and an additional dining space with glass doors leading to the outdoor BBQ area. The private backyard is enclosed by tall shrubs and a perimeter wall, boasting spectacular ocean views and many seating areas to enjoy and entertain. Located near Dana Point Harbor, beaches, lots of amazing restaurants, hiking trails, golf courses and tennis courts.
Agent Information

Property Specifics
Property Type:
Single-Family
Estimated Sq. Foot:
2,104
Lot Size:
7,301 sq. ft.
Price per Sq. Foot:
$43
Building Stories:
N/A
MLS ID:
CROC23170972
Source Status:
Active
Also Listed By:
connectagency: a0U4U00000EVOh9UAH-r, California Regional MLS: OC23170972
Amenities
Breakfast Bar
Kitchen Island
Pantry
Den
Dining Area
Family Room
Rec/Rumpus Room
Central
Central Air
Parking Attached
Windows Screens
Floor Tile
Floor Carpet
In Unit
Library Or Den
Pool In Ground
Dishwasher
Double Oven
Microwave
Refrigerator
Parking
Attached Garage
Fireplace
Views & Exposures
View Ocean
Location & Transportation
Terms
Security Deposit: N/AMin Lease Term: N/AMax Lease Term: N/A
Other Property Information
Summary
General Information
- Year Built: 1977
School
- High School District: Capistrano Unified
Parking
- Total Parking Spaces: 2
- Parking Features: Parking Attached
- Garage: Yes
- Attached Garage: Yes
- Garage Spaces: 2
HOA
- Association: Yes
Interior and Exterior Features
Interior Features
- Interior Features: Breakfast Bar, Kitchen Island, Pantry, Den, Dining Area, Family Room, Rec/Rumpus Room
- Living Area: 2,104
- Total Bedrooms: 3
- Total Bathrooms: 3
- Full Bathrooms: 2
- Three-Quarter Bathrooms: 1
- Fireplace: Family Room
- Flooring: Floor Tile, Floor Carpet
- Appliances: Dishwasher, Double Oven, Microwave, Refrigerator
- Laundry Features: In Unit
Exterior Features
- Window Features: Windows Screens
- View: View Ocean
Pool/Spa
- Pool Features: Pool In Ground
Structure
- Stories: 1
- Foundation Details: Foundation Slab
Property Information
Lot Information
- Lots: 1
- Buildings: 1
- Lot Size: 7,301 sq. ft.
Utilities
- Utilities: Other Water/Sewer, Sewer Connected, Cable Connected, Natural Gas Connected
- Cooling: Central Air
- Heating: Central
- Water Source: Water Source Public
- Sewer: Sewer Public Sewer
Community
- Association Amenities: Clubhouse, Pool, Spa/Hot Tub, Tennis Court(s), Dog Park
Similar Listings

Listing information provided by the Bay East Association of REALTORS® MLS and the Contra Costa Association of REALTORS®. All information is deemed reliable but not guaranteed. Copyright 2024 Bay East Association of REALTORS® and Contra Costa Association of REALTORS®. All rights reserved.
Last checked: May 4, 2024, 10:06 AM UTC
