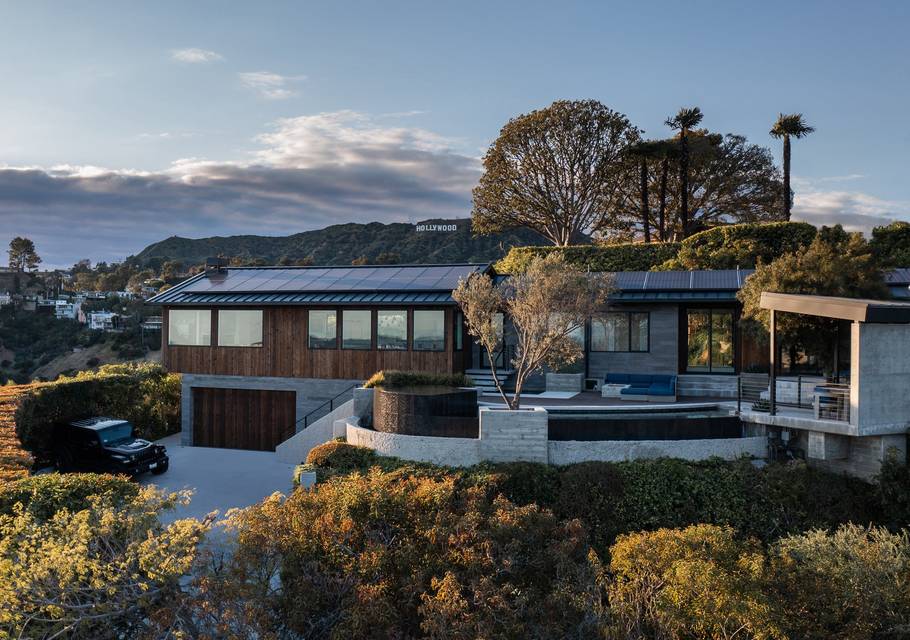

2532 Canyon Oak Drive
Los Feliz, CA 90068
sold
Last Listed Price
$4,995,000
Property Type
Single-Family
Beds
2
Baths
3
Property Description
Nestled in the highly desirable Los Feliz Oaks, this newly renovated architectural home embodies modern luxury living at its finest. Every detail has been carefully crafted to create a harmonious blend of design and functionality. The striking entryway features a floating staircase and serene Koi pond guiding you towards the kitchen that unveils a bright, open floor plan with breathtaking views over the entire Los Angeles basin, glistening city lights, the iconic Hollywood sign and the Pacific Ocean. An expansive living area features large windows that invite natural light into the space, highlighting the impeccable finishes throughout. Built for entertaining, the central living room is enhanced by a meticulously detailed fireplace, a bar area adorned with custom seating, a billiards section, a dining area, and an open-concept kitchen. The chef's kitchen combines style and function, equipped with top-of-the-line appliances, sleek cabinetry, and a large center island with seating. The perfect space for entertaining family and friends with picturesque North and South views. The primary bedroom is a luxurious retreat, featuring a spa-like en-suite bathroom with elegant finishes and a spacious walk-in closet. Additionally, two generously proportioned bedrooms and a tranquil home office provide ample space for relaxation and productivity. The incredible outdoor area features an infinity edge pool, spa, al fresco kitchen complete with bar seating, a dining and lounging area, and a putting green. A true haven for hosting, this property grants access to breathtaking views that will captivate your guests. Adjacent property at 2511 Mount Beacon Terrace is also available for purchase.
Agent Information
Property Specifics
Property Type:
Single-Family
Estimated Sq. Foot:
2,083
Lot Size:
0.29 ac.
Price per Sq. Foot:
$2,398
Building Stories:
1
MLS ID:
a0U4U00000DR0cTUAT
Amenities
Central
Parking Driveway
Parking Garage
Fireplace
Fireplace Living Room
Pool In Ground
Parking
pool heated
fireplace fire pit
infinity edge pool & spa
Views & Exposures
CityCity LightsLandmarkMountainsPanoramicTree Top
Location & Transportation
Other Property Information
Summary
General Information
- Year Built: 1939
- Architectural Style: Modern
Parking
- Total Parking Spaces: 2
- Parking Features: Parking Driveway, Parking Garage
Interior and Exterior Features
Interior Features
- Living Area: 2,083 sq. ft.
- Total Bedrooms: 2
- Full Bathrooms: 3
- Fireplace: Fireplace, Fireplace Fire Pit, Fireplace Living room
- Total Fireplaces: 1
Exterior Features
- View: City, City Lights, Landmark, Mountains, Panoramic, Tree Top
Pool/Spa
- Pool Features: Infinity Edge Pool & Spa, Pool Heated, Pool In Ground
- Spa: In Ground
Structure
- Building Features: Breathtaking Views, Koi Pond, Putting Green
- Stories: 1
Property Information
Lot Information
- Lot Size: 0.29 ac.
Utilities
- Cooling: Central
- Heating: Central
Estimated Monthly Payments
Monthly Total
$23,958
Monthly Taxes
N/A
Interest
6.00%
Down Payment
20.00%
Mortgage Calculator
Monthly Mortgage Cost
$23,958
Monthly Charges
$0
Total Monthly Payment
$23,958
Calculation based on:
Price:
$4,995,000
Charges:
$0
* Additional charges may apply
Similar Listings
All information is deemed reliable but not guaranteed. Copyright 2024 The Agency. All rights reserved.
Last checked: May 2, 2024, 6:32 PM UTC

