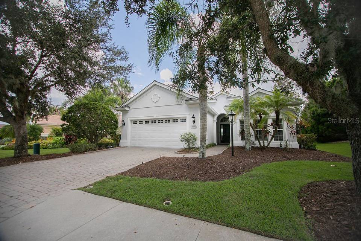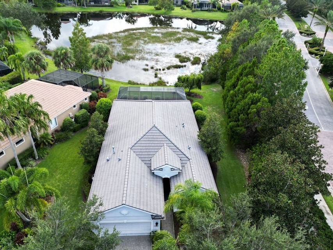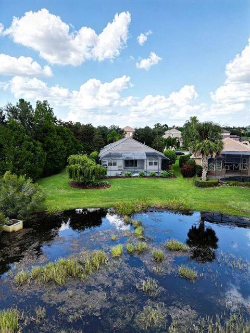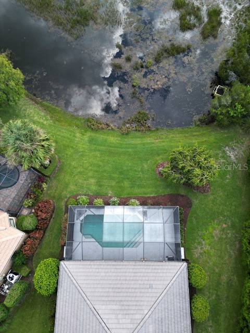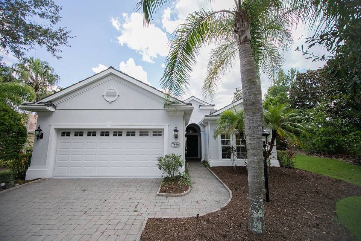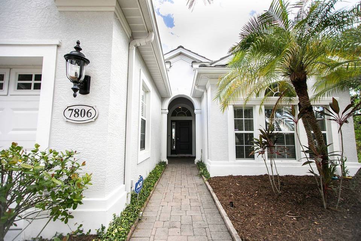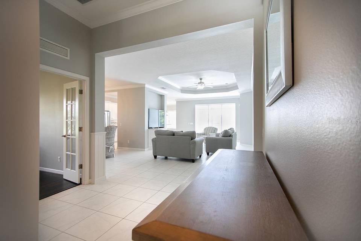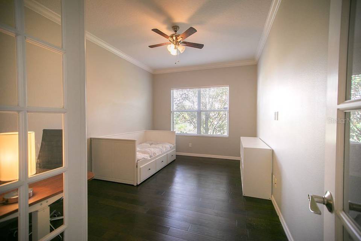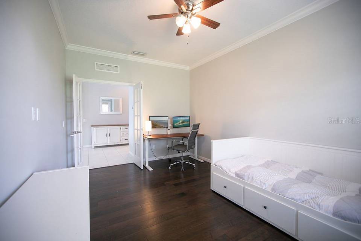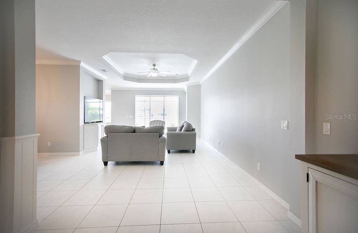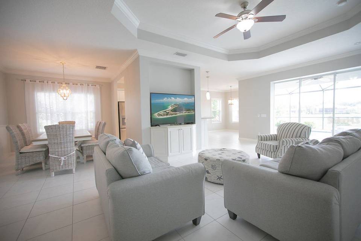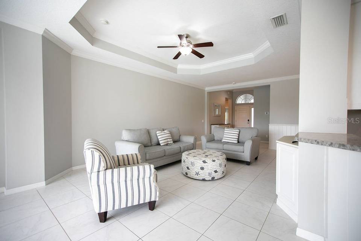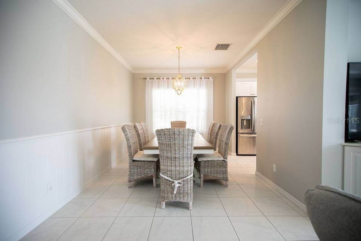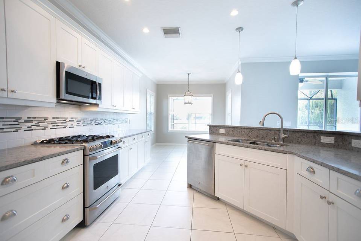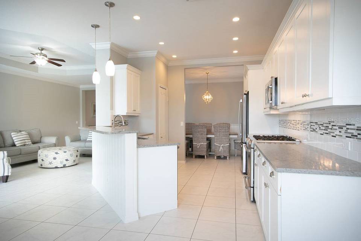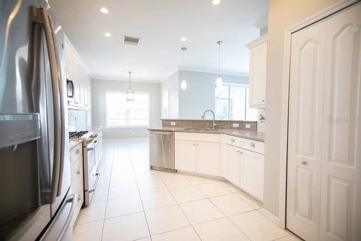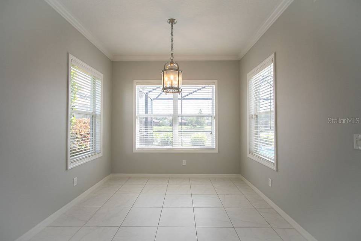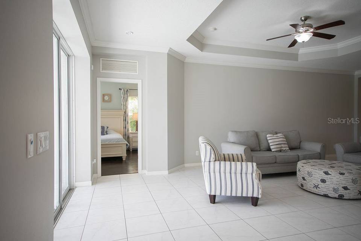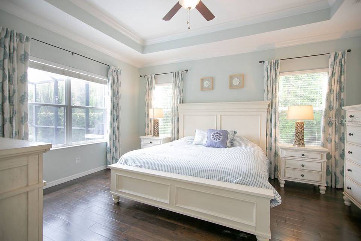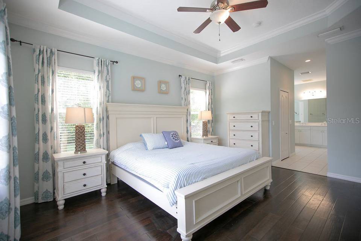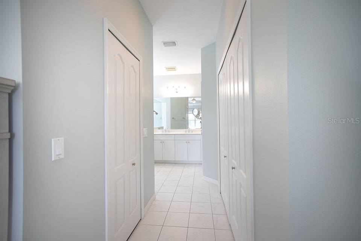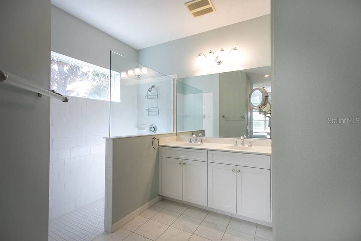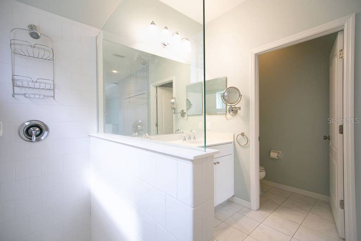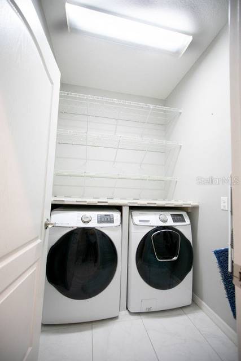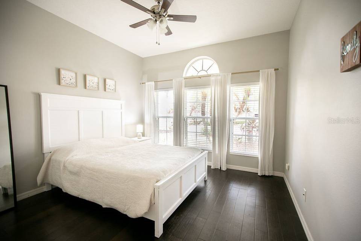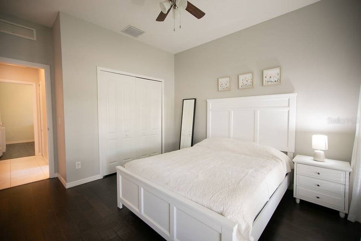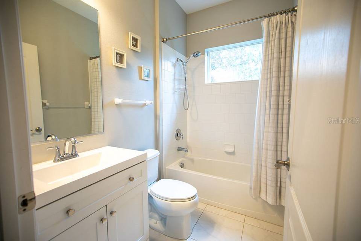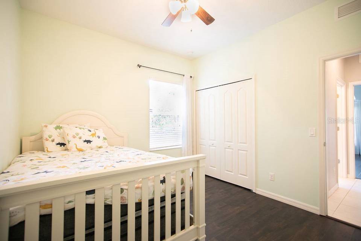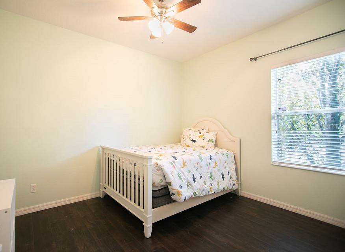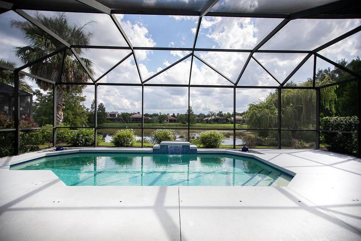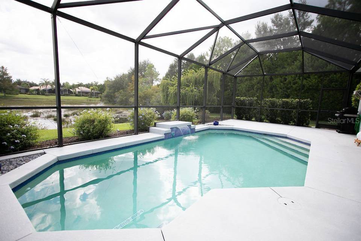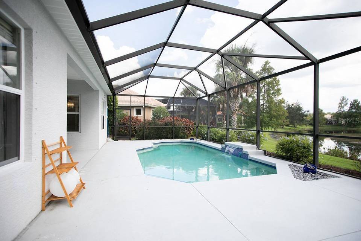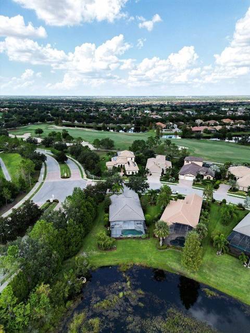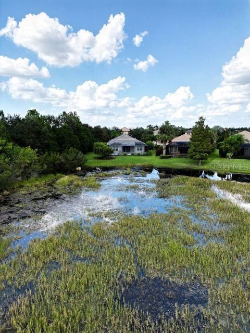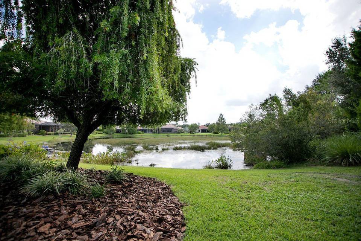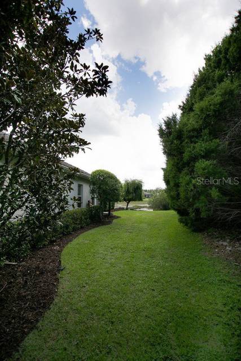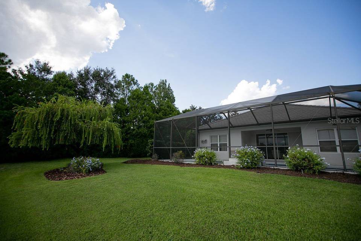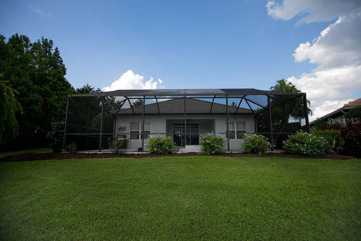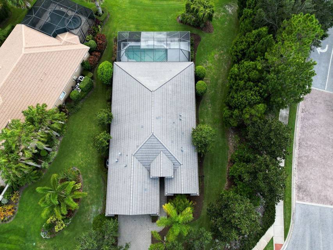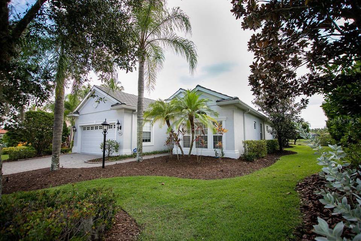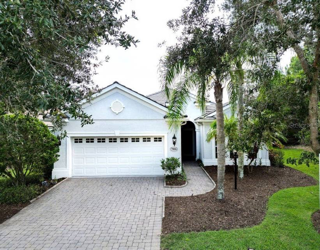

7806 Valderrama Way
Lakewood Ranch, FL 34202Sale Price
$829,900
Property Type
Single-Family
Beds
3
Baths
2
Property Description
Embrace the epitome of refined living in this 3-bedroom, 2-bath lakeside sanctuary with contemporary flair. As you enter, the seamless blend of tile and engineered wood floors guides you through an open and bright floor plan. The chef's dream kitchen, adorned with stainless steel appliances and quartz countertops, beckons you to create culinary delights. Retreat to the large master suite, boasting ample closet space and a luxurious walk-in Roman shower. Versatile living spaces include a den/office and a spacious formal dining room, providing flexibility for work and entertainment. Step outside to your private haven—a caged pool with sweeping views of the lake, creating a picturesque backdrop for everyday life. Located in the exclusive Country Club East, this gated community offers three pools, a fitness center, and a clubhouse. Enjoy top A-rated schools (and Robert E Willis Elementary Blocks from the house), proximity to world-class shopping, dining, medical facilities, beaches, and airports. Seize the opportunity to experience the best in lakeside living—schedule a private tour today.
Listing Agents:
Shannon Rogers
Nicole Pies
Property Specifics
Property Type:
Single-Family
Monthly Common Charges:
$287
Yearly Taxes:
$7,299
Estimated Sq. Foot:
2,147
Lot Size:
0.28 ac.
Price per Sq. Foot:
$387
Building Stories:
1
MLS ID:
A4582685
Source Status:
Active
Amenities
Tray Ceiling(S)
Ceiling Fan(S)
Crown Molding
High Ceilings
Open Floorplan
Split Bedrooms
Solid Surface Counters
Wood Cabinets
Window Treatments
Central
Central Air
Garage
Garage Door Opener
Blinds
Ceramic Tile
Engineered Hardwood
Inside
Fitness
Golf
Pool
Recreation Area
Tennis Court(S)
Street Lights
Sidewalks
Lake
In Ground
Screen Enclosure
Association
Community
Dryer
Dishwasher
Disposal
Microwave
Range
Refrigerator
Washer
Parking
Attached Garage
Pool
Pool
Views & Exposures
LakeTrees/WoodsWater
Location & Transportation
Other Property Information
Summary
General Information
- Year Built: 2010
- Architectural Style: Spanish/Mediterranean
School
- Elementary School: Robert E Willis Elementary
- Middle or Junior School: Nolan Middle
- High School: Lakewood Ranch High
- MLS Area Major: 34202 - Bradenton/Lakewood Ranch/Lakewood Rch
Parking
- Parking Features: Garage, Garage Door Opener
- Attached Garage: Yes
- Garage Spaces: 2
HOA
- Association: Yes
- Association Fee: $3,444.00; Annually
- Association Fee Includes: Pool(s), Recreation Facilities, Road Maintenance, Security
Interior and Exterior Features
Interior Features
- Interior Features: Built-in Features, Tray Ceiling(s), Ceiling Fan(s), Crown Molding, Eat-in Kitchen, High Ceilings, Open Floorplan, Split Bedrooms, Solid Surface Counters, Walk-In Closet(s), Wood Cabinets, Window Treatments
- Living Area: 2,147 sq. ft.
- Total Bedrooms: 3
- Total Bathrooms: 2
- Full Bathrooms: 2
- Flooring: Ceramic Tile, Engineered Hardwood
- Appliances: Dryer, Dishwasher, Disposal, Microwave, Range, Refrigerator, Washer
- Laundry Features: Inside
Exterior Features
- Exterior Features: Sprinkler/Irrigation, Storm/Security Shutters
- Roof: Tile
- Window Features: Blinds, Window Treatments
- View: Lake, Trees/Woods, Water
Pool/Spa
- Pool Private: Yes
- Pool Features: In Ground, Other, Screen Enclosure, Association, Community
Structure
- Stories: 1
- Construction Materials: Block, Stucco
- Foundation Details: Slab
Property Information
Lot Information
- Zoning: PDMU
- Lot Features: Corner Lot, Near Golf Course, Oversized Lot, Rural Lot, Landscaped
- Lot Size: 0.28 ac.
- Waterfront: Yes
Utilities
- Utilities: Cable Available, Cable Connected, Electricity Connected, Natural Gas Available, Municipal Utilities, Sewer Connected, Underground Utilities
- Cooling: Central Air, Ceiling Fan(s)
- Heating: Central
- Water Source: Public
- Sewer: Public Sewer
Community
- Association Amenities: Clubhouse, Fitness Center, Golf Course, Gated, Playground, Pickleball, Park, Pool, Recreation Facilities, Security
Estimated Monthly Payments
Monthly Total
$4,876
Monthly Charges
$287
Monthly Taxes
$608
Interest
6.00%
Down Payment
20.00%
Mortgage Calculator
Monthly Mortgage Cost
$3,981
Monthly Charges
$895
Total Monthly Payment
$4,876
Calculation based on:
Price:
$829,900
Charges:
$895
* Additional charges may apply
Similar Listings
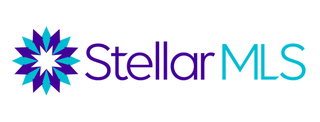
The data relating to real estate for sale on this web site comes in part from the Broker Reciprocity Program of Stellar MLS. All information is deemed reliable but not guaranteed. Copyright 2024 Stellar MLS. All rights reserved.
Last checked: May 13, 2024, 3:03 PM UTC
