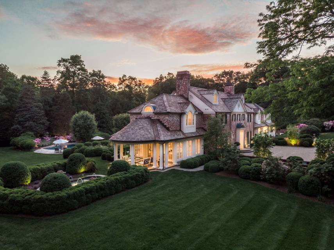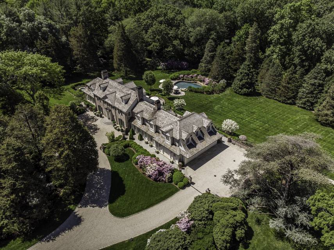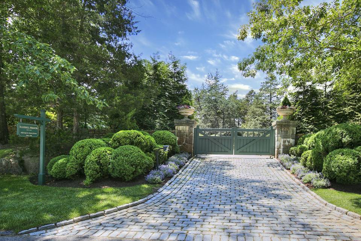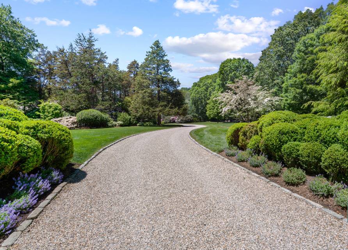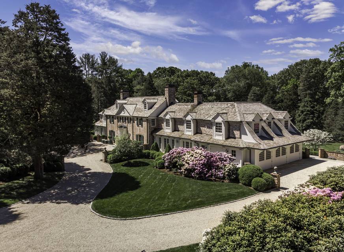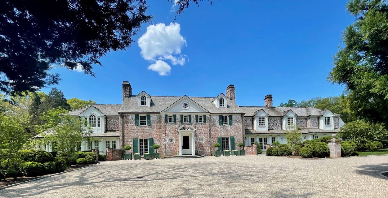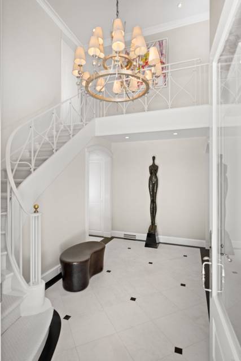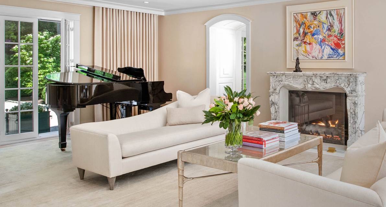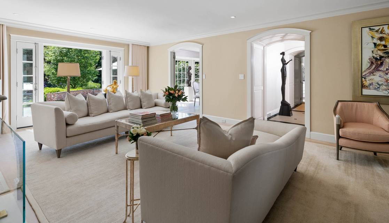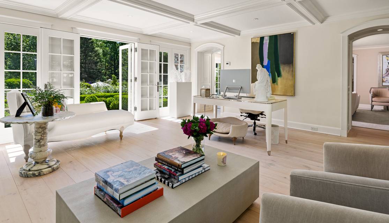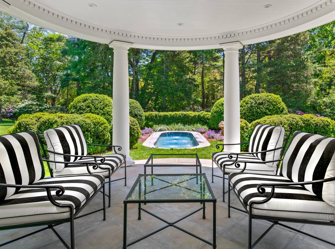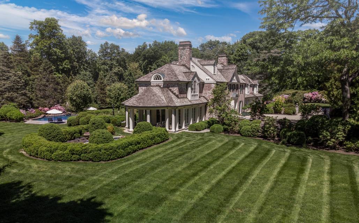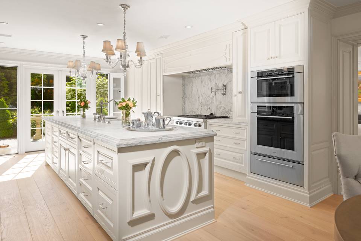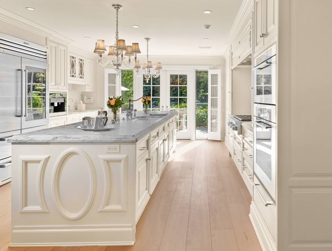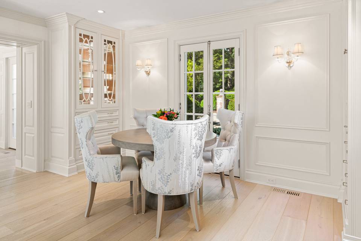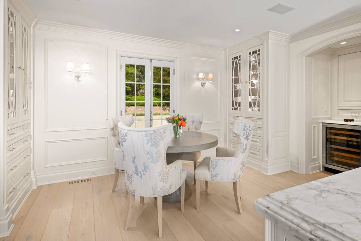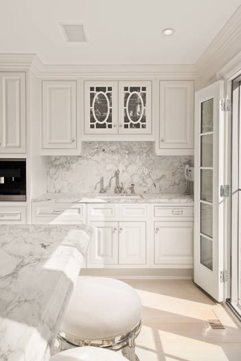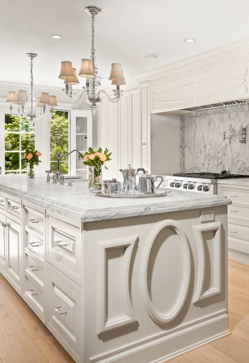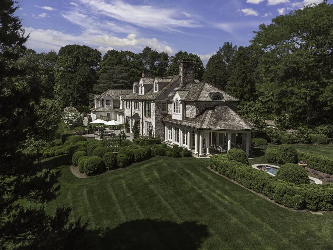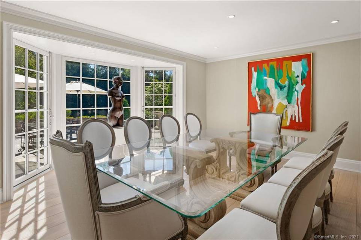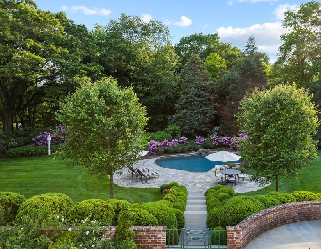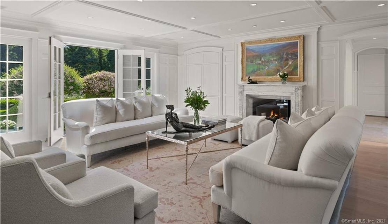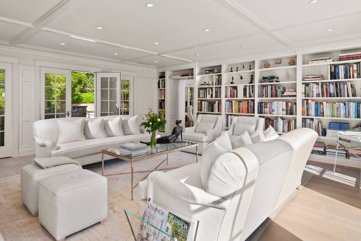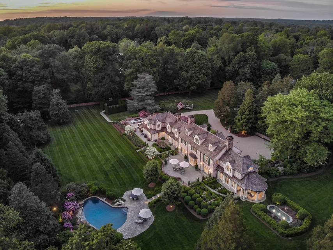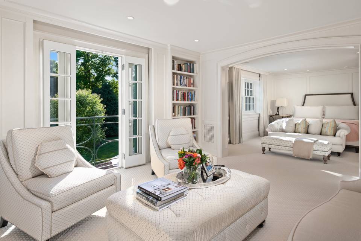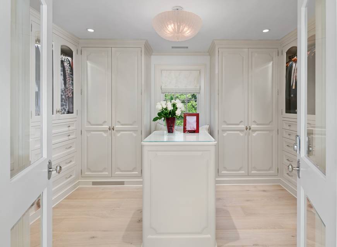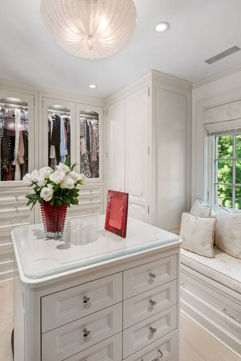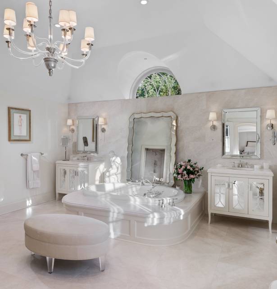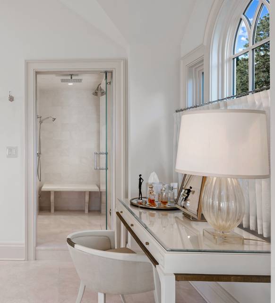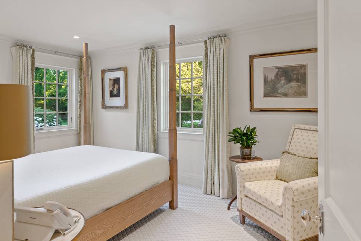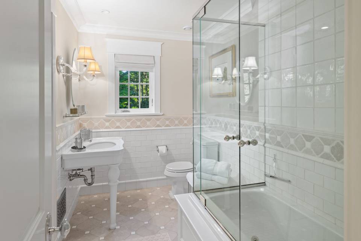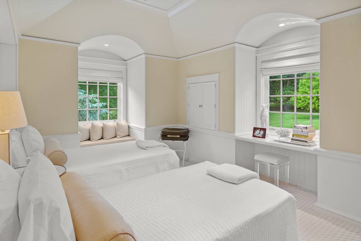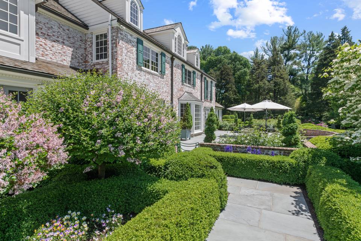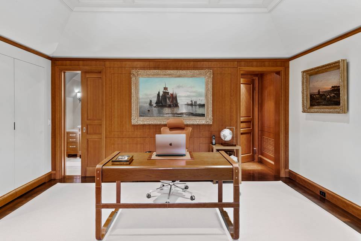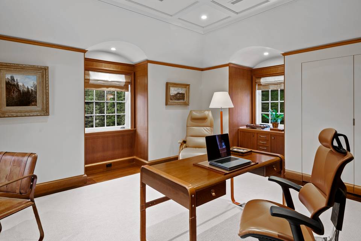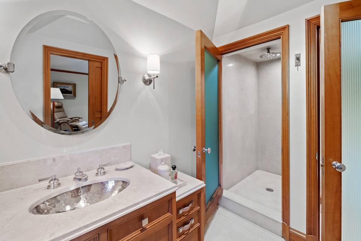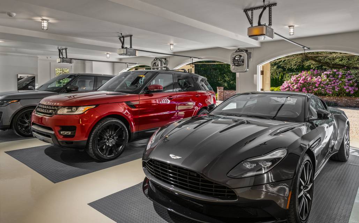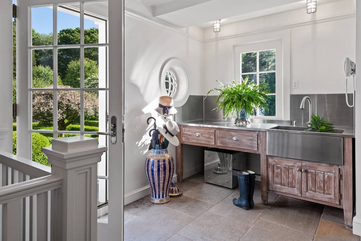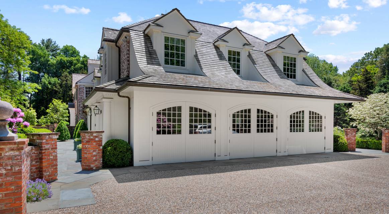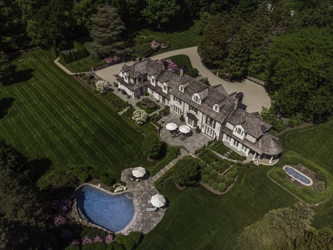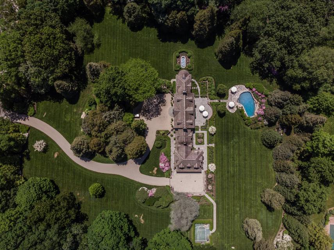

1024 Smith Ridge Road
New Canaan, CT 06840Sale Price
$5,700,000
Property Type
Single-Family
Beds
5
Full Baths
5
½ Baths
2
Property Description
TRUE CLASSIC HOLLYWOOD ELEGANCE IN CONNECTICUT-Bluebell Manor, a Georgian-inspired Estate, is situated and set back into the property on 4.2 acres of meticulously maintained gardens with majestic trees and is only minutes from New Canaan’s town center. The bright interior with floor-to-ceiling windows and French doors allows natural light to flood the rooms, enhancing the connection between the indoor and outdoor spaces. The Fireplaces in the Family room and Formal lounge are from the 1800s, once belonging to Lady Astor, setting the mood for any dinner party or gathering at Bluebell Manor. The elegant kitchen was hand-carved in England by Clive Christian, designed to enhance the pleasure of cooking and the art of living, and is equipped with high-end appliances. The Second Floor has two wings featuring five luxurious & generously proportioned bedroom suites, each with panoramic views of the gardens. The beautifully designed wall-paneled Primary Suite is a perfect private domain, a spacious bedroom with a lounge area, a Juliet-balcony overlooking the gardens, a luxuriously finished dressing room, an elegant modern spa-like bathroom, a steam shower, heated floors & other luxury bathroom necessities. The property has a heated pool, half-court basketball, and a three-car garage. This estate is meticulously crafted to create an incomparable living experience in this quintessentially Connecticut setting. Bluebell Manor offers unmatched Connecticut living…
Listing Agents:
Christine Saxe
Amanda Bryan
Property Specifics
Property Type:
Single-Family
Yearly Taxes:
$42,644
Estimated Sq. Foot:
6,907
Lot Size:
4.20 ac.
Price per Sq. Foot:
$825
Building Stories:
N/A
MLS ID:
24002646
Source Status:
Active
Also Listed By:
connectagency: a0U4U00000EVN5NUAX, New Canaan MLS: 147184
Amenities
Audio System
Security System
Generator
Heating Hot Water
Heating Oil
Central Air
Basement Partial
Upper Level
Second Floor
Gunite
Heated
In Ground Pool
Oven/Range
Microwave
Refrigerator
Subzero
Dishwasher
Washer
Dryer
Wine Chiller
Basement
Parking
Location & Transportation
Other Property Information
Summary
General Information
- Year Built: 1939
- Architectural Style: Georgian Colonial
Parking
- Garage Spaces: 3
Interior and Exterior Features
Interior Features
- Interior Features: Audio System, Security System
- Living Area: 6,907
- Total Bedrooms: 5
- Full Bathrooms: 5
- Half Bathrooms: 2
- Total Fireplaces: 2
- Appliances: Oven/Range, Microwave, Refrigerator, Subzero, Dishwasher, Washer, Dryer, Wine Chiller
- Laundry Features: Upper Level, Second Floor
Exterior Features
- Exterior Features: Terrace, Garden Area, Lighting, French Doors
- Roof: Roof Wood Shingle
Pool/Spa
- Pool Features: Gunite, Heated, In Ground Pool
Structure
- Foundation Details: Masonry
- Basement: Basement Partial
Property Information
Lot Information
- Lot Size: 4.20 ac.
Utilities
- Cooling: Central Air
- Heating: Generator, Heating Hot Water, Heating Oil
- Water Source: Private Well
Estimated Monthly Payments
Monthly Total
$30,893
Monthly Taxes
$3,554
Interest
6.00%
Down Payment
20.00%
Mortgage Calculator
Monthly Mortgage Cost
$27,340
Monthly Charges
$3,554
Total Monthly Payment
$30,893
Calculation based on:
Price:
$5,700,000
Charges:
$3,554
* Additional charges may apply
Similar Listings
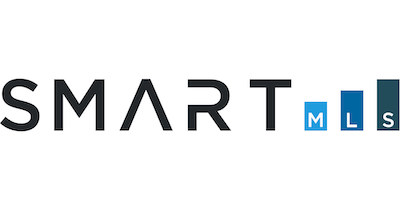
Listing information provided by the SmartMLS. All information is deemed reliable but not guaranteed. Copyright 2024 SmartMLS. All rights reserved.
Last checked: Apr 29, 2024, 9:33 PM UTC
