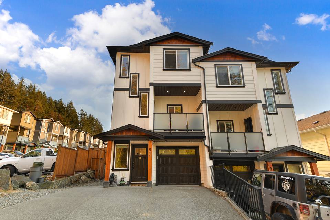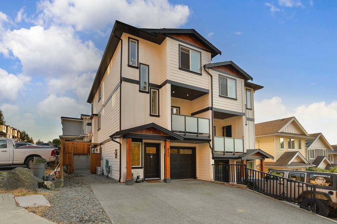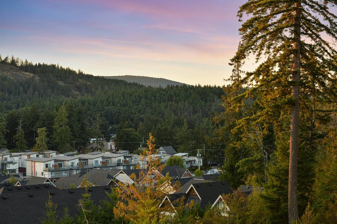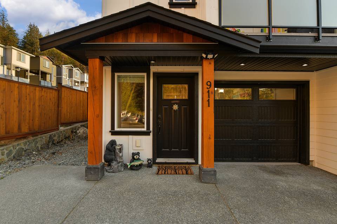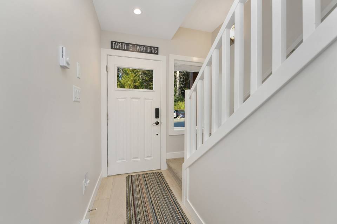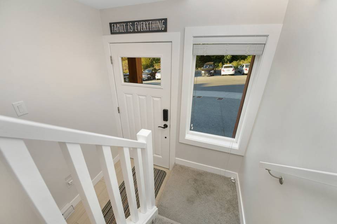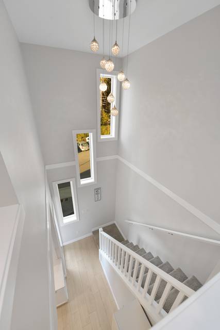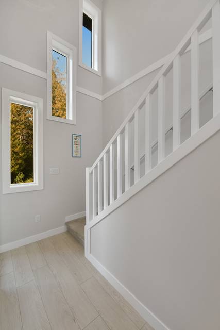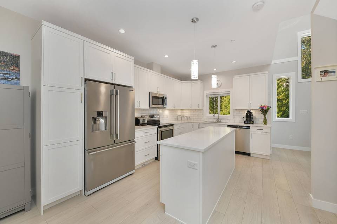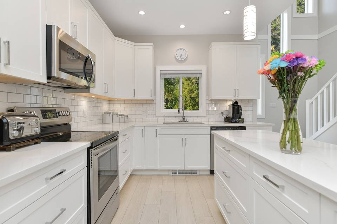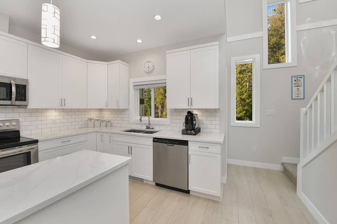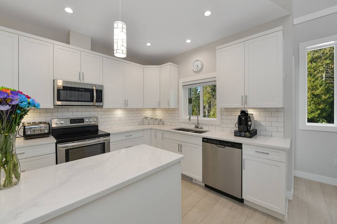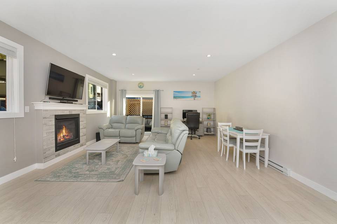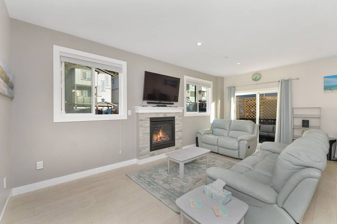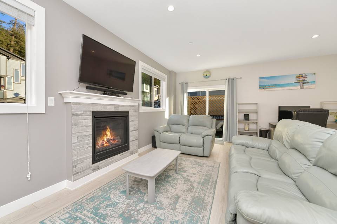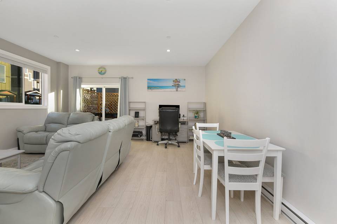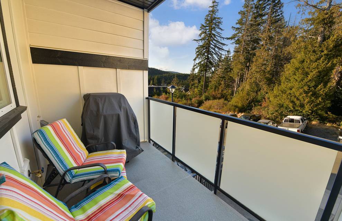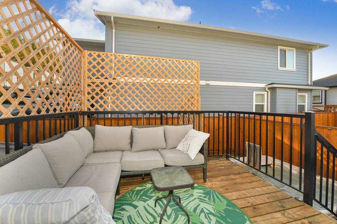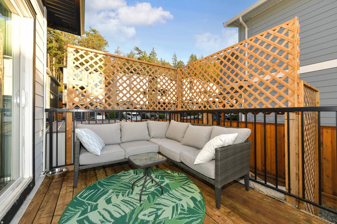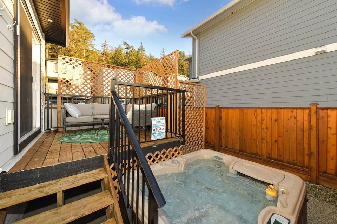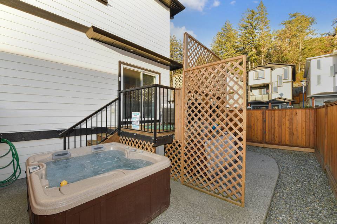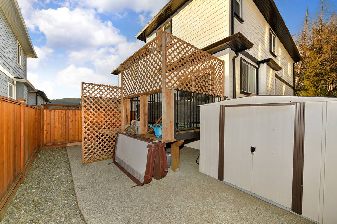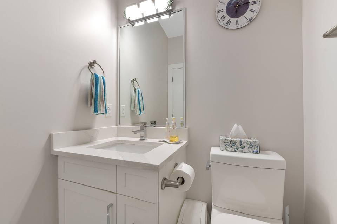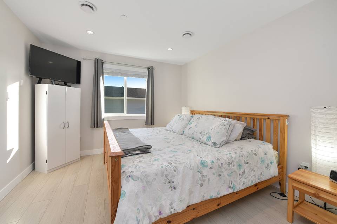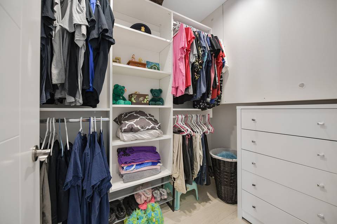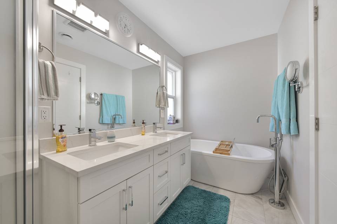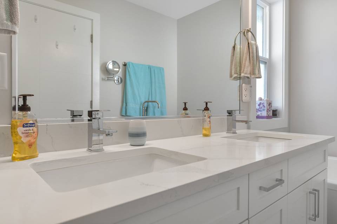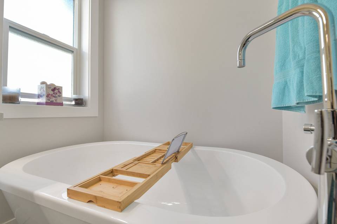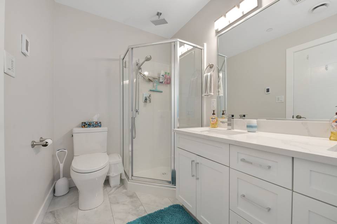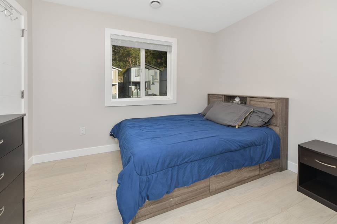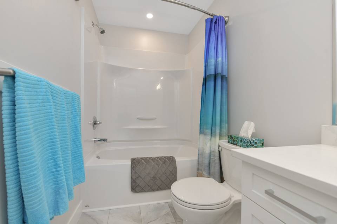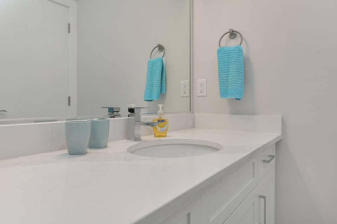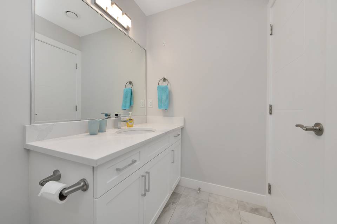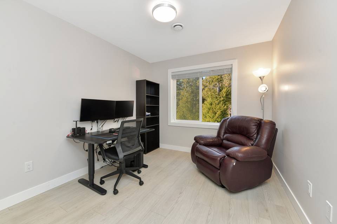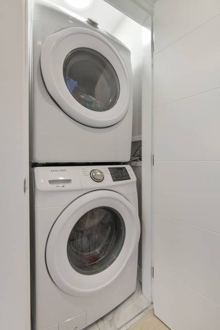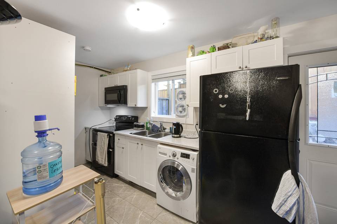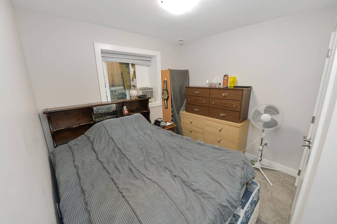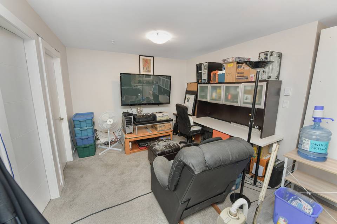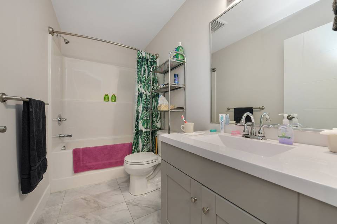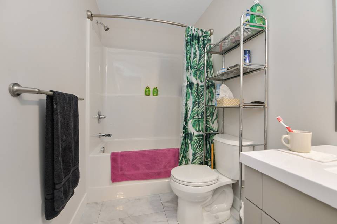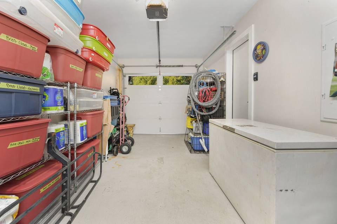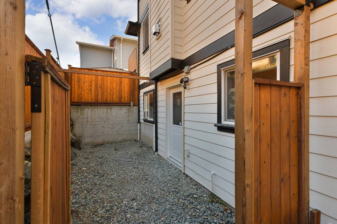

911 Tayberry Terrace
Happy Valley, Victoria, BC V9C 0J4, Canada
sold
Last Listed Price
CA$899,000
Property Type
Multi-Family, 2-4 Units
Beds
4
Baths
4
Property Description
Gorgeous Happy Valley home with a mortgage helper! This 2018 built half-duplex, is located on a corner lot in a quiet subdivision. This home offers a terrific floor plan with three bedrooms, three bathrooms in the main house and a one bed, one bath suite on the lower level. On the main floor you'll enjoy the open concept layout of the kitchen, living and dining rooms. The kitchen has stainless steel appliances and quartz counters. The bathrooms feature tile flooring and quartz countertops. Front and rear decks accompany each side of the main floor. The hilltop views from the front deck are both tranquil and beautiful. The rear patio is fully fenced with a privacy screen and a hot tub for when you want to relax. The upstairs primary bedroom features a walk-in closet and an amazing ensuite with a stand-alone soaker tub. Other features include a heat pump with AC, outdoor storage, garage and lots of parking. The location is close to all amenities that the West Shore offers.
Agent Information
Property Specifics
Property Type:
Multi-Family, 2-4 Units
Estimated Sq. Foot:
2,010
Lot Size:
3,928 sq. ft.
Price per Sq. Foot:
Building Units:
N/A
Building Stories:
3
Pet Policy:
N/A
MLS® Number:
a0U4U00000EVP8oUAH
Building Amenities
Modern
Unit Amenities
Baseboard
Parking Driveway
Parking
Heat Pump(S)
Location & Transportation
Other Property Information
Summary
General Information
- Year Built: 2018
- Architectural Style: Modern
School
- Elementary School: Happy Valley Elementary
- Middle or Junior School: Centre Mountain Lellum Middle School
- High School: Belmont Secondary
Parking
- Total Parking Spaces: 4
- Parking Features: Parking Driveway, Parking Garage - 1 Car
Interior and Exterior Features
Interior Features
- Living Area: 2,010 sq. ft.
- Total Bedrooms: 4
- Full Bathrooms: 4
- Total Fireplaces: 1
Structure
- Stories: 3
Property Information
Lot Information
- Lot Size: 3,928 sq. ft.
Utilities
- Cooling: Heat Pump(s)
- Heating: Baseboard
Estimated Monthly Payments
Monthly Total
$3,171
Monthly Taxes
N/A
Interest
6.00%
Down Payment
20.00%
Mortgage Calculator
Monthly Mortgage Cost
$3,171
Monthly Charges
Total Monthly Payment
$3,171
Calculation based on:
Price:
$661,029
Charges:
* Additional charges may apply
Similar Listings
Building Information
Building Name:
N/A
Property Type:
Multi-Family
Building Type:
N/A
Pet Policy:
N/A
Units:
N/A
Stories:
3
Built In:
2018
Sale Listings:
0
Rental Listings:
0
Land Lease:
No
All information is deemed reliable but not guaranteed. Copyright 2024 The Agency. All rights reserved.
Last checked: Apr 29, 2024, 4:53 AM UTC
