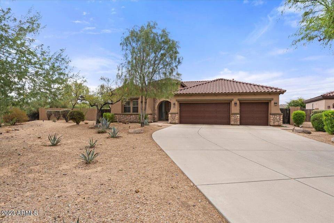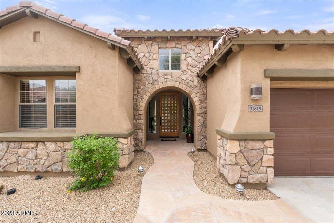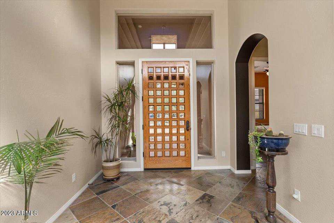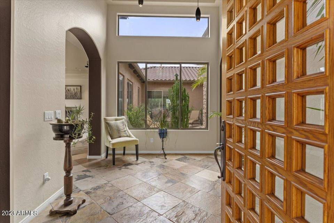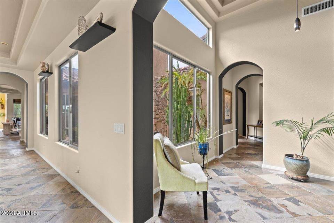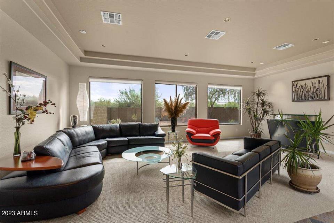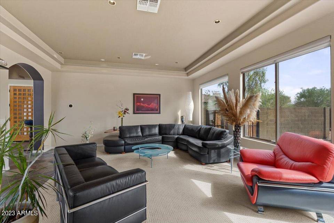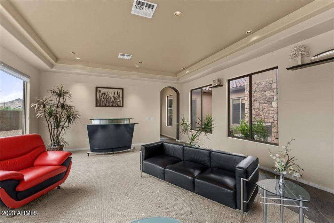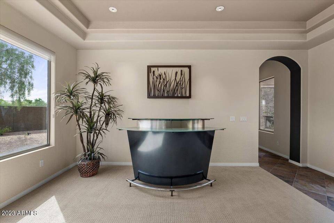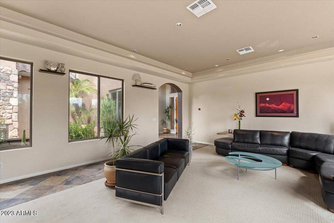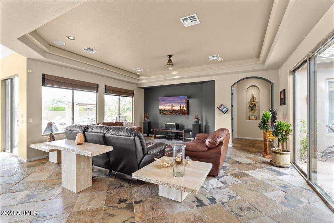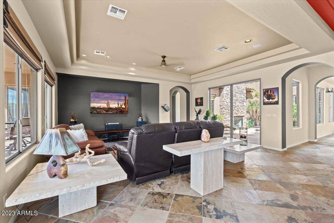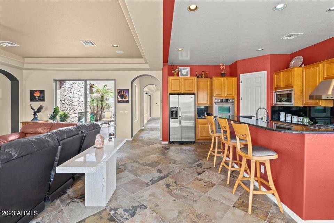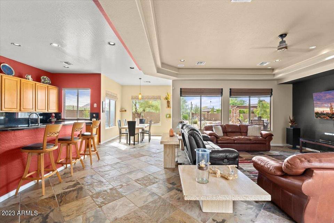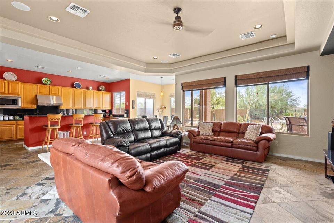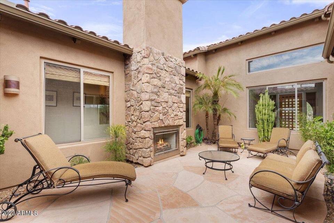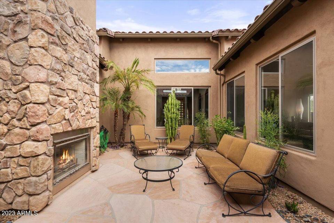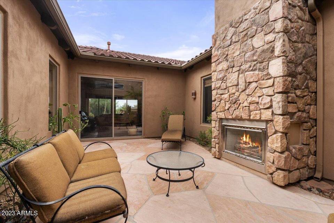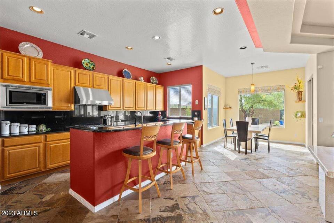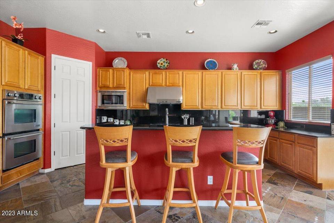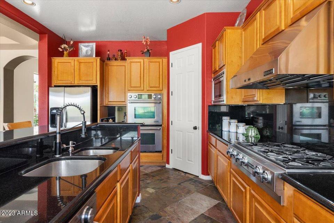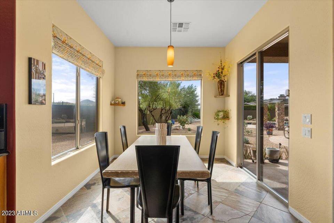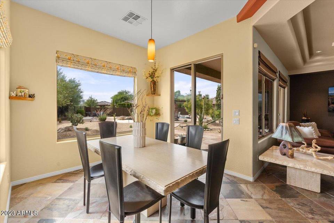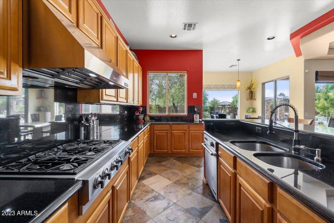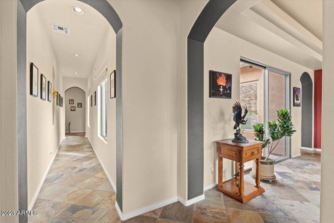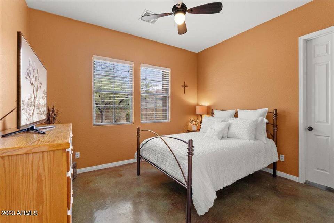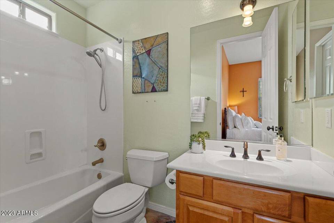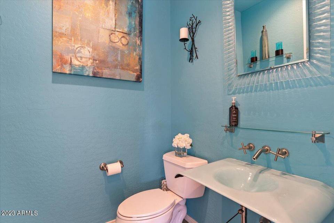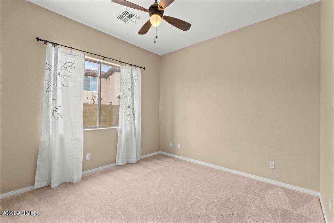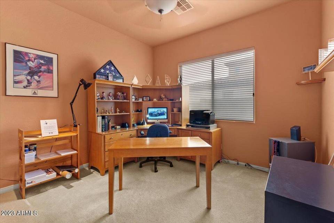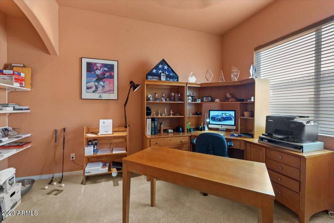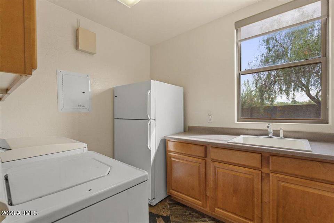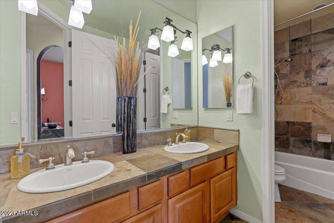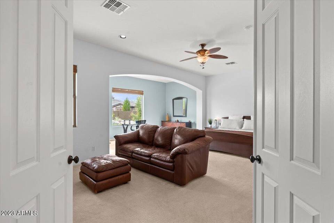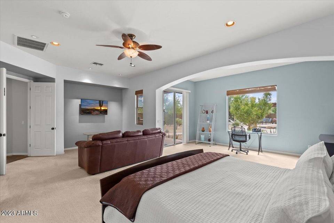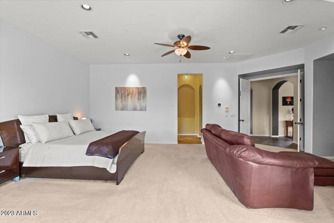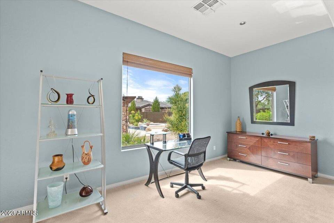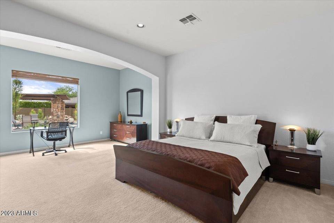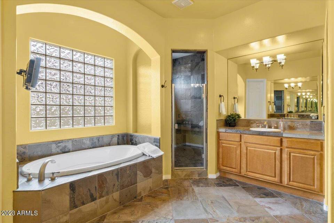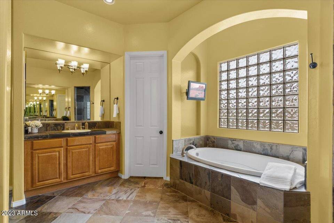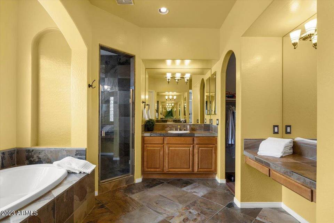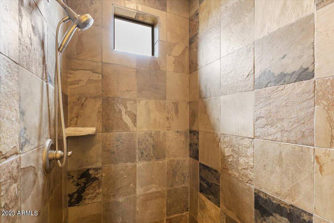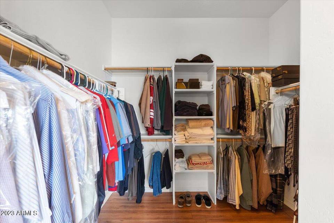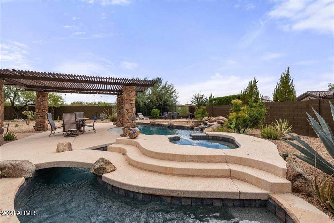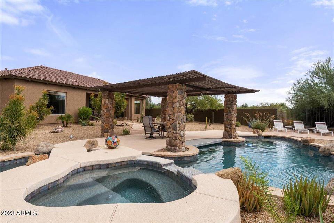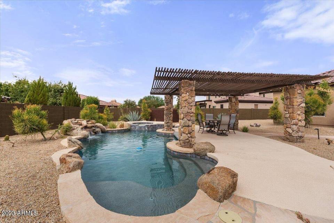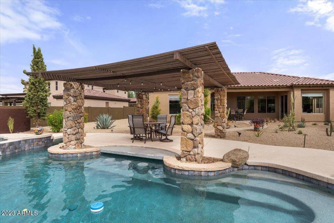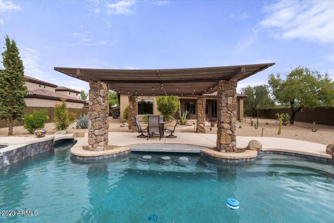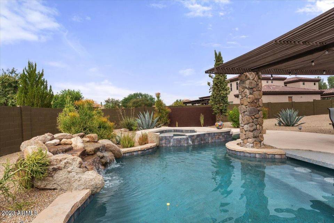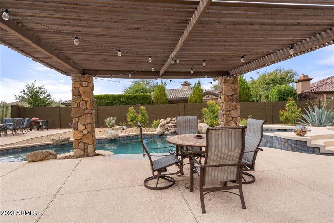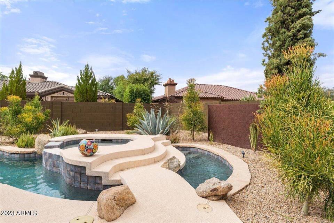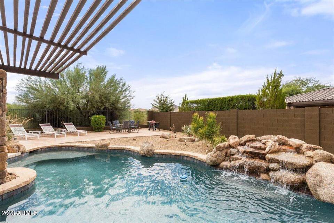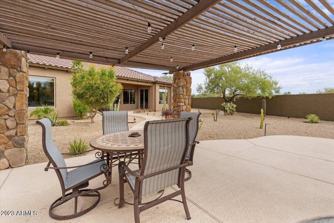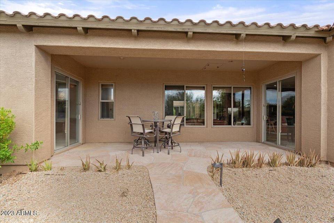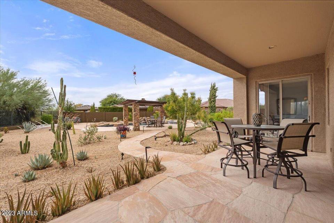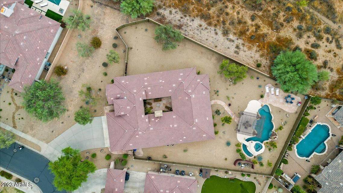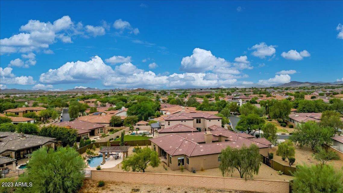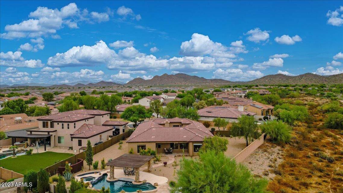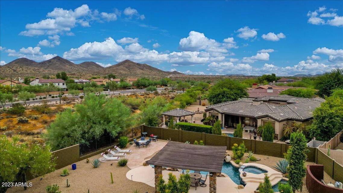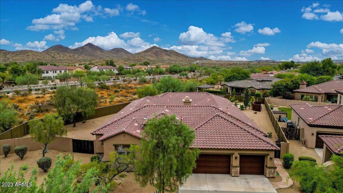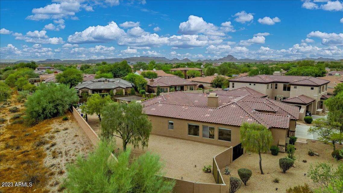

31813 N 19th Lane
Phoenix, AZ 85085North Valley Parkway & Dove Valley
Sale Price
$1,079,000
Property Type
Single-Family
Beds
4
Baths
0
Property Description
JUST REDUCED!! Beautiful single story home in a gated community in Sonoran Foothills. This home boasts 3 bedrooms plus a den(could be a 4th bedroom),an atrium with a great sitting area and gas fireplace. The kitchen features granite countertops, stainless steel appliances, 6 burner gas stove and double ovens. This split floorplan has a oversized primary suite with a sitting area and 2 walk in closets. Step outside into the backyard which is an entertainers dream! This home sits on one of the largest lots in the community with a beautiful pool with a swim up bar and hot tub. Large sitting area with a pergola. Side yard has enough room to add pickle bar courts too...lots of room to work with! This is a must see!
Agent Information
Property Specifics
Property Type:
Single-Family
Monthly Common Charges:
$152
Yearly Taxes:
$5,055
Estimated Sq. Foot:
3,500
Lot Size:
0.45 ac.
Price per Sq. Foot:
$308
Building Stories:
N/A
MLS ID:
6604895
Source Status:
Active
Amenities
9+ Flat Ceilings
No Interior Steps
Pantry
Double Vanity
Full Bth Master Bdrm
Separate Shwr & Tub
Tub With Jets
High Speed Internet
Granite Counters
Natural Gas
Refrigeration
Ceiling Fan(S)
Parking Electric Door Opener
Parking Extnded Lngth Garage
Parking Rv Gate
1 Fireplace
Exterior Fireplace
Gas
Windows Double Pane Windows
Windows Low Emissivity Windows
Floor Carpet
Floor Stone
Security System Owned
Gated Community
Pickleball Court(S)
Community Pool
Tennis Court(S)
Playground
Biking/Walking Path
Clubhouse
Sprinklers In Rear
Sprinklers In Front
Desert Back
Desert Front
Pool Private
Covered Patio(S)
Patio
Private Yard
Parking
Fireplace
Covered Patio(S)
Patio
Private Yard
Sprinklers In Rear
Sprinklers In Front
Desert Back
Desert Front
Location & Transportation
Other Property Information
Summary
General Information
- Year Built: 2004
- Architectural Style: Ranch
- Builder Name: Toll Brothers
School
- Elementary School District: Deer Valley Unified District
- High School District: Deer Valley Unified District
Parking
- Total Parking Spaces: 1
- Parking Features: Parking Electric Door Opener, Parking Extnded Lngth Garage, Parking RV Gate
- Garage: Yes
- Garage Spaces: 3
- Open Parking: Yes
HOA
- Association: Yes
- Association Name: Sonoran Foothills
- Association Fee: $308.00; Quarterly
- Association Fee 2: $300.00; Quarterly
- Association Fee Includes: Maintenance Grounds
Interior and Exterior Features
Interior Features
- Interior Features: Eat-in Kitchen, 9+ Flat Ceilings, No Interior Steps, Pantry, Double Vanity, Full Bth Master Bdrm, Separate Shwr & Tub, Tub with Jets, High Speed Internet, Granite Counters
- Living Area: 3,500 sq. ft.
- Total Bedrooms: 4
- Total Bathrooms: 4
- Fireplace: 1 Fireplace, Exterior Fireplace, Gas
- Flooring: Floor Carpet, Floor Stone
Exterior Features
- Exterior Features: Covered Patio(s), Patio, Private Yard
- Roof: Roof Tile
- Window Features: Windows Double Pane Windows, Windows Low Emissivity Windows
- Security Features: Security System Owned
Pool/Spa
- Pool Private: Yes
- Pool Features: Pool Private
- Spa: Private
Structure
- Construction Materials: Brick Veneer, Painted, Stucco, Frame - Wood
- Patio and Porch Features: Covered Patio(s), Patio, Private Yard
Property Information
Lot Information
- Lot Features: Sprinklers In Rear, Sprinklers In Front, Desert Back, Desert Front
- Lots: 1
- Buildings: 1
- Lot Size: 0.45 ac.
- Fencing: Fencing Block
- Waterfront: Sprinklers In Rear, Sprinklers In Front, Desert Back, Desert Front
Utilities
- Cooling: Refrigeration, Ceiling Fan(s)
- Heating: Natural Gas
- Water Source: Water Source City Water
- Sewer: Sewer Public Sewer
Community
- Association Amenities: Management
- Community Features: Gated Community, Pickleball Court(s), Community Pool, Tennis Court(s), Playground, Biking/Walking Path, Clubhouse
Estimated Monthly Payments
Monthly Total
$5,749
Monthly Charges
$152
Monthly Taxes
$421
Interest
6.00%
Down Payment
20.00%
Mortgage Calculator
Monthly Mortgage Cost
$5,175
Monthly Charges
$573
Total Monthly Payment
$5,749
Calculation based on:
Price:
$1,079,000
Charges:
$573
* Additional charges may apply
Similar Listings

All information should be verified by the recipient and none is guaranteed as accurate by ARMLS. The data relating to real estate for sale on this web site comes in part from the Broker Reciprocity Program of ARMLS. All information is deemed reliable but not guaranteed. Copyright 2024 ARMLS. All rights reserved.
Last checked: May 1, 2024, 6:20 AM UTC
