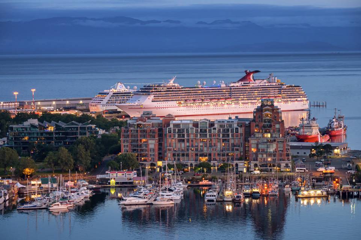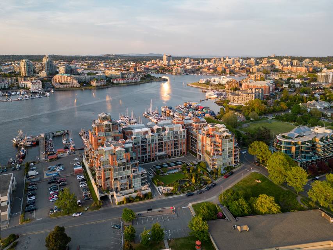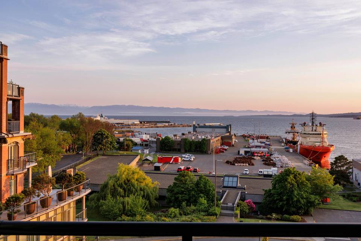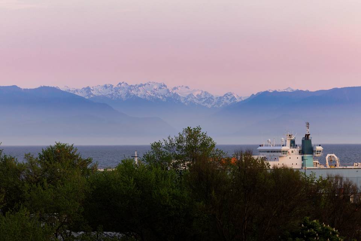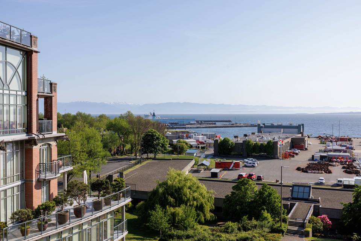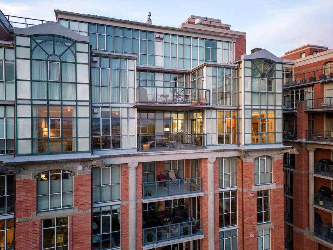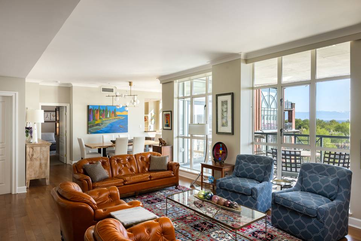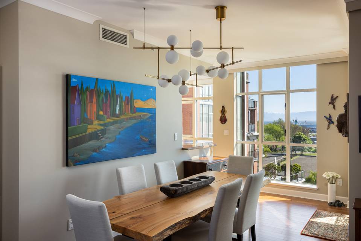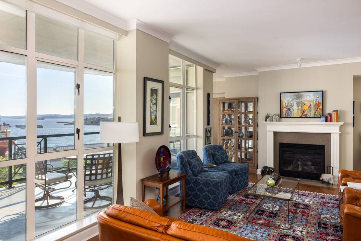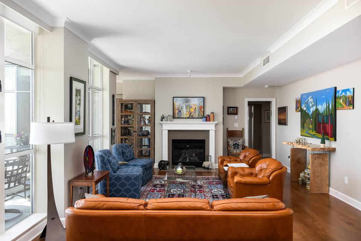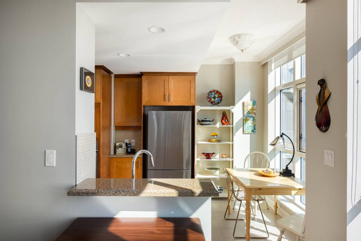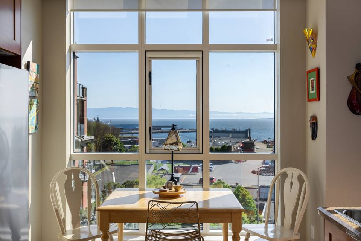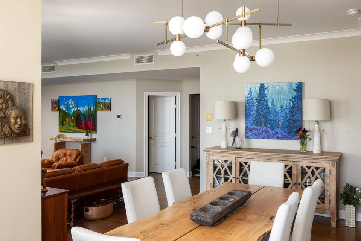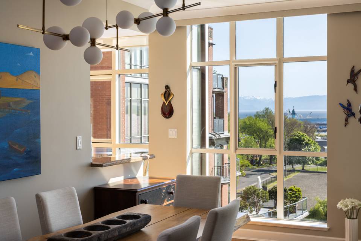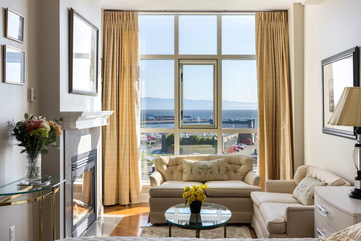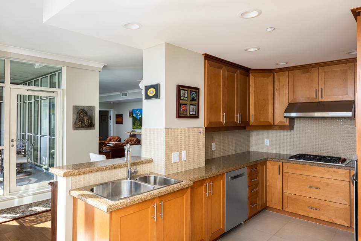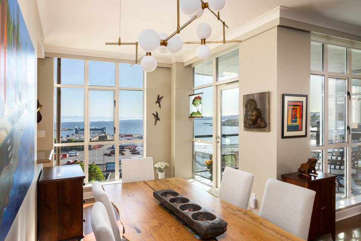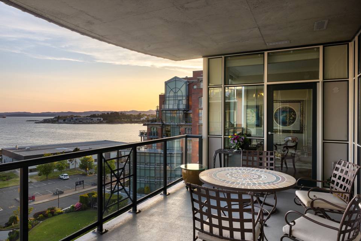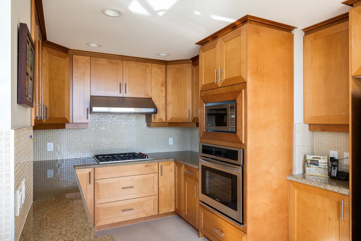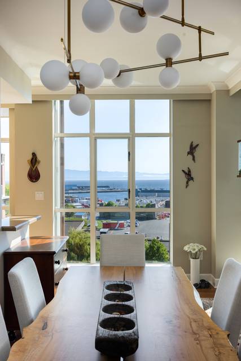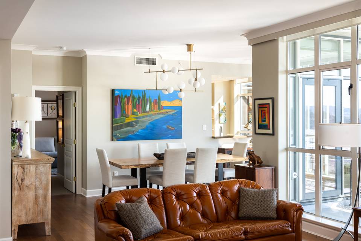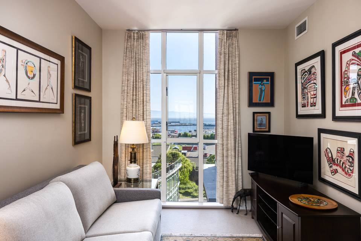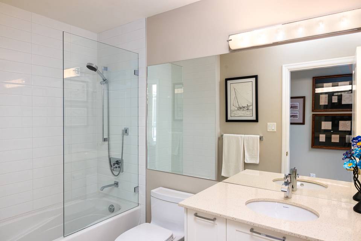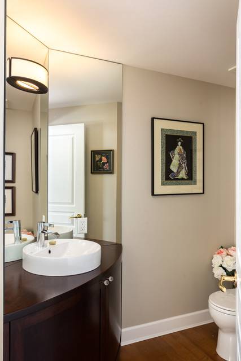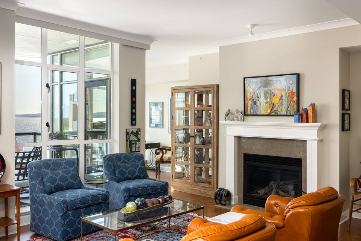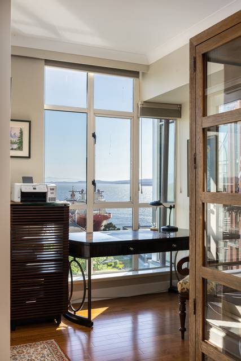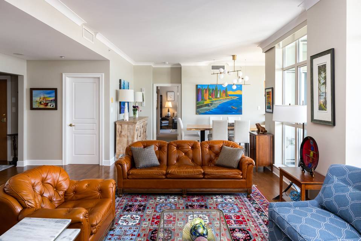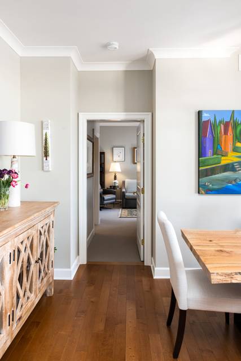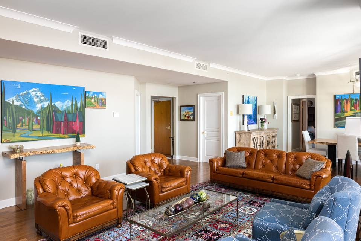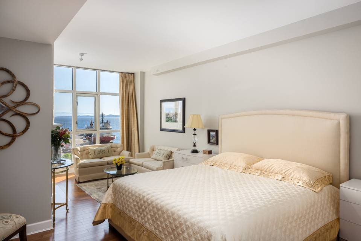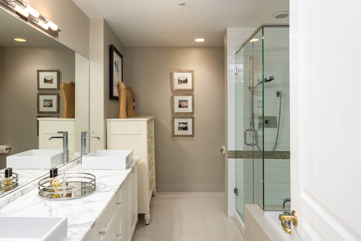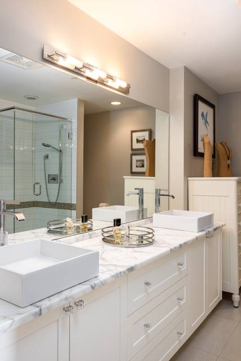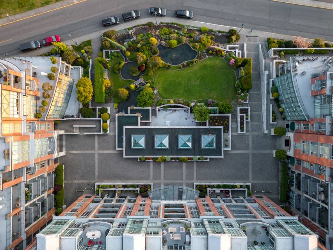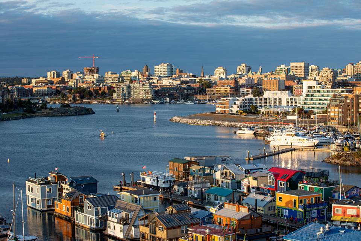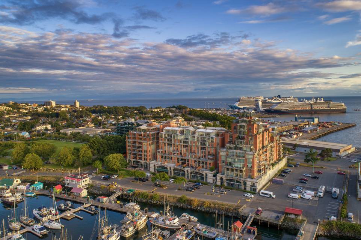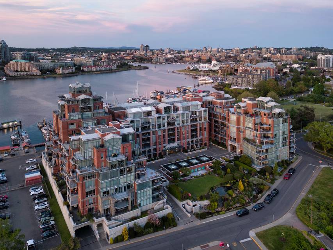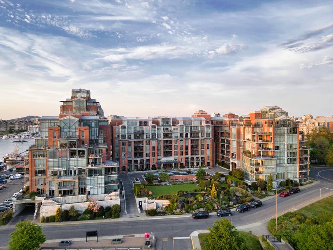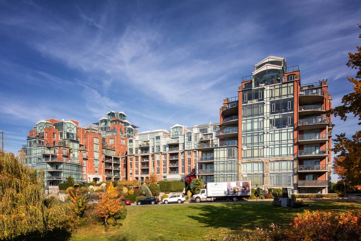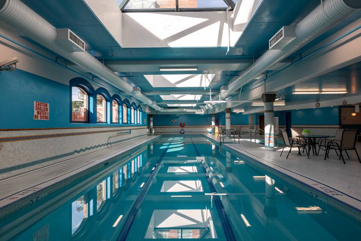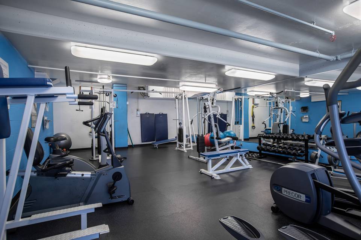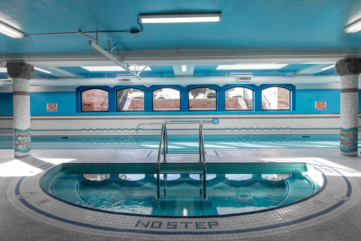

21 Dallas Road #819
James Bay, Victoria, BC V8Z 4Z9, CanadaSale Price
CA$1,940,000
Property Type
Condo
Beds
2
Baths
3
Property Description
Welcome to luxury west coast living at Shoal Point with breathtaking ocean and mountain views in a location that can not be beat. Designed for entertaining with large living and dining areas complete with a spacious private deck. This unit’s floor plan includes an opulent primary with a gas fireplace and spa-like ensuite, the second bedroom complete with its own guest bath, and bright sun-drenched office space. You’ll also appreciate the floor-to-ceiling windows in every room that catch the southwestern sun. After you're done entertaining, relax and recharge with resort-style amenities including Olympic sized pool, steam room, dry sauna and fitness center. This prestigious landmark development has won awards for its innovative and sustainable design and comes with a dedicated concierge. Enjoy one of Victoria's most coveted neighbourhoods, in the heart of James Bay at the mouth of the inner harbour, only steps from Fisherman’s Wharf and some of the city’s tourist attractions. It’s all in the address with best-in-class living.
Agent Information
Property Specifics
Property Type:
Condo
Estimated Sq. Foot:
1,789
Lot Size:
1,789 sq. ft.
Price per Sq. Foot:
Building Units:
N/A
Building Stories:
N/A
Pet Policy:
N/A
MLS® Number:
a0U4U00000EVTXnUAP
Source Status:
Active
Building Amenities
Breathtaking Views
Resort Style Amenities
Breathtaking Views
Resort Style Amenities
Torca Condo Style
Southwest Facing Balcony
Stunning Primary Suite
The Heart Of James Bay
Unit Amenities
Parking
Location & Transportation
Other Property Information
Summary
General Information
- Year Built: 2002
- Architectural Style: Torca Condo Style
Parking
- Total Parking Spaces: 1
Interior and Exterior Features
Interior Features
- Living Area: 1,789 sq. ft.
- Total Bedrooms: 2
- Full Bathrooms: 3
- Total Fireplaces: 2
Structure
- Building Features: Breathtaking Views, Southwest Facing Balcony, Stunning Primary Suite, Resort Style Amenities, The Heart of James Bay
Property Information
Lot Information
- Lot Size: 1,789 sq. ft.
Estimated Monthly Payments
Monthly Total
$6,792
Monthly Charges
Monthly Taxes
N/A
Interest
6.00%
Down Payment
20.00%
Mortgage Calculator
Monthly Mortgage Cost
$6,792
Monthly Charges
Total Monthly Payment
$6,792
Calculation based on:
Price:
$1,416,058
Charges:
* Additional charges may apply
Similar Listings
Building Information
Building Name:
N/A
Property Type:
Condo
Building Type:
N/A
Pet Policy:
N/A
Units:
N/A
Stories:
N/A
Built In:
2002
Sale Listings:
1
Rental Listings:
0
Land Lease:
No
All information is deemed reliable but not guaranteed. Copyright 2024 The Agency. All rights reserved.
Last checked: May 2, 2024, 1:17 AM UTC
