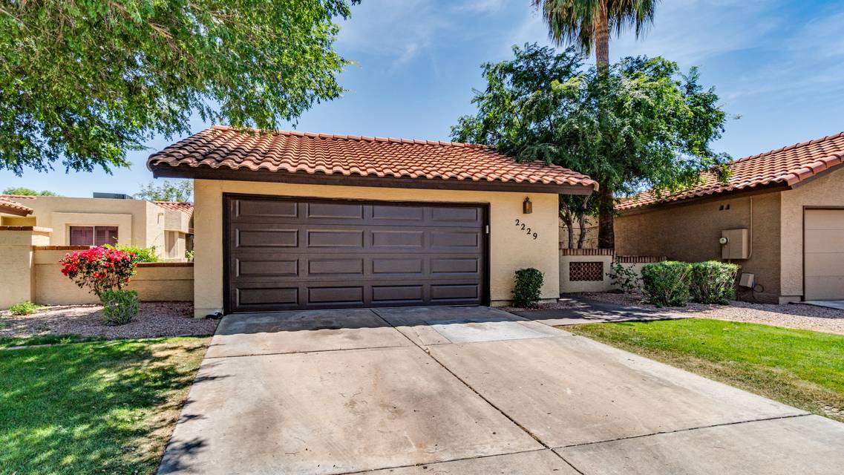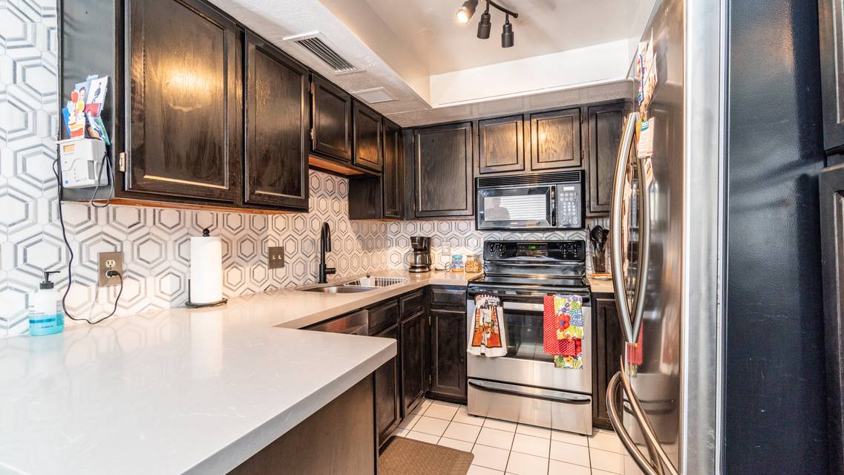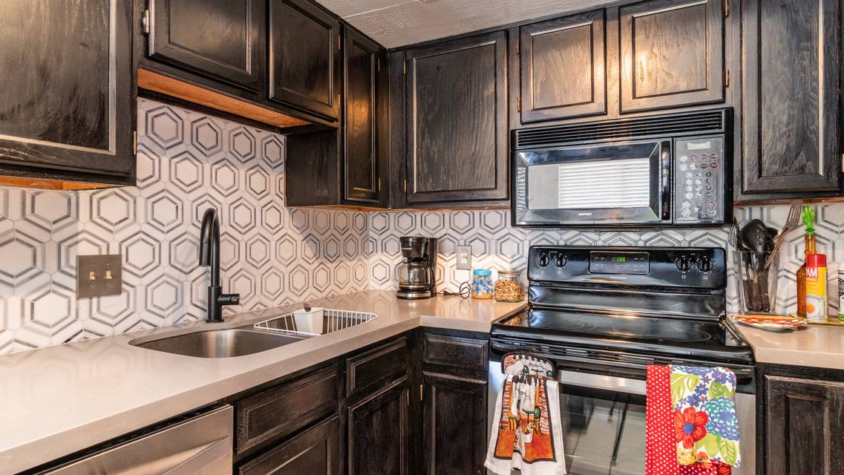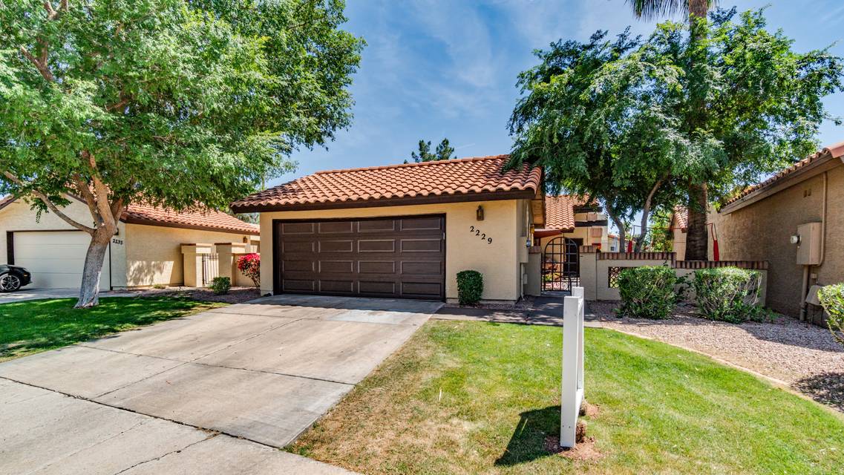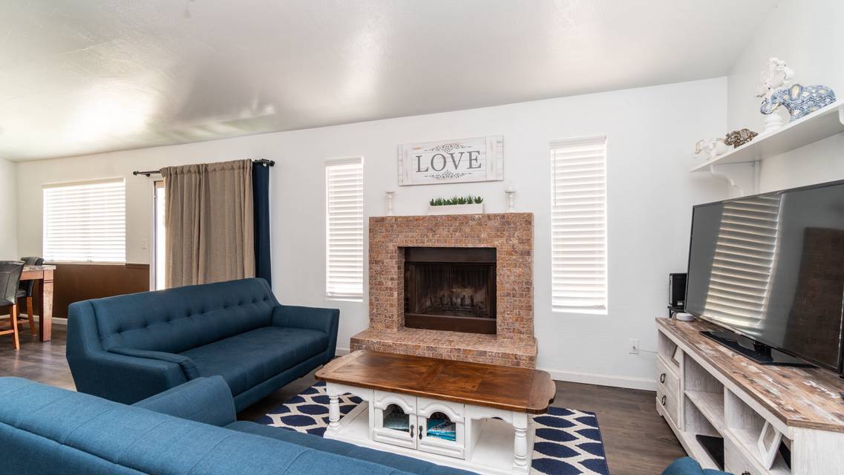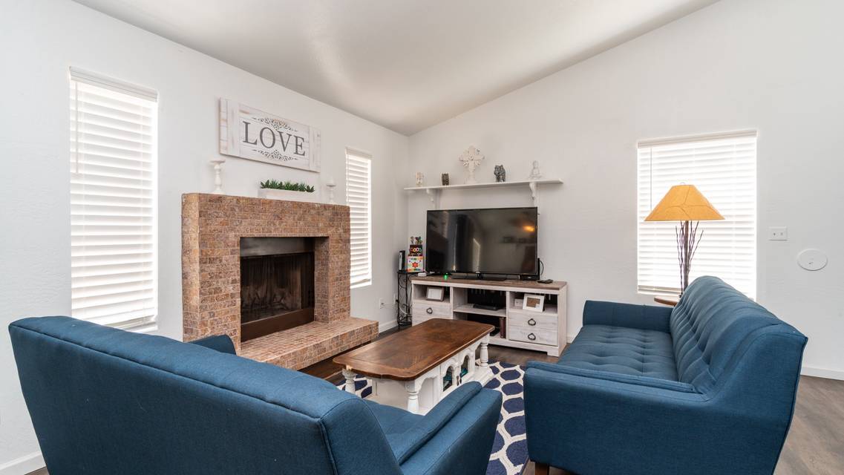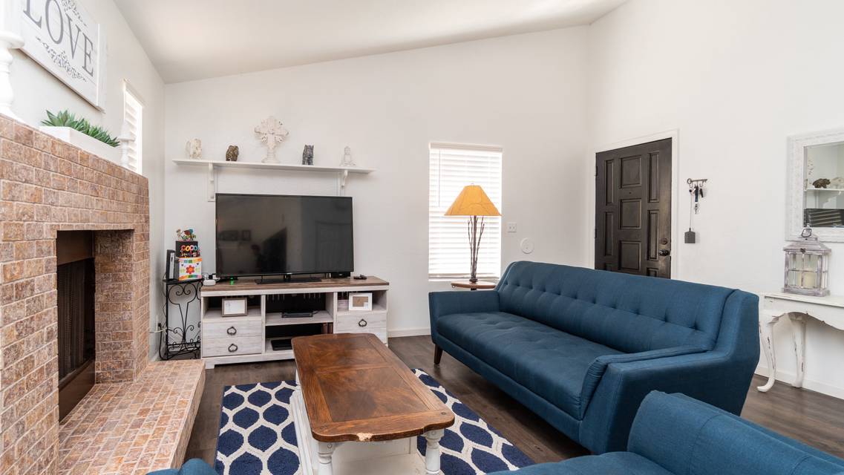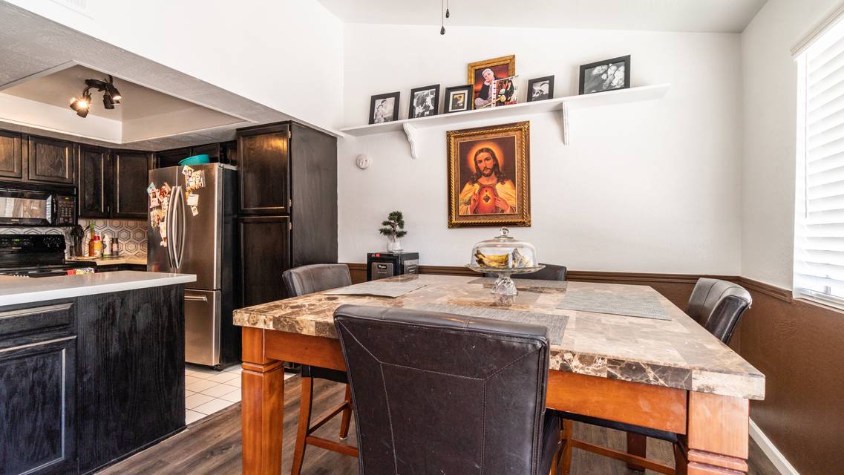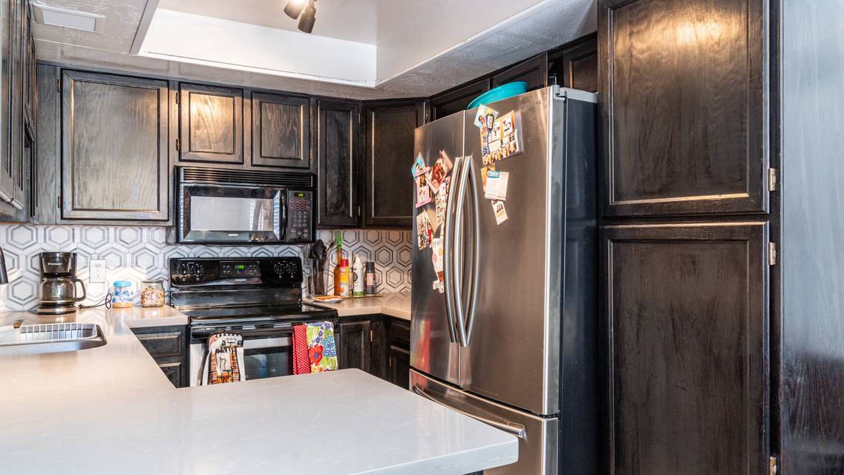

2229 E Forge Avenue
Mesa, AZ 85204Gilbert & Southern
in contract
Sale Price
$375,000
Property Type
Single-Family
Beds
2
Baths
0
Property Description
Welcome to this two bedroom two bath charming home located in the Summer Place community. It's conveniently located close to the 60 and 87 freeway. The exterior has been recently painted along with the garage floor. This home has been updated with dark brown vinyl floors, marble countertops in the kitchen, and bathrooms. The oversized wrap-around backyard makes it fun to enjoy the lush green landscape plus synthetic grass and a large area for an outdoor patio set. It's conveniently located in front of the community pool, basketball court, and playground.
Agent Information
Property Specifics
Property Type:
Single-Family
Monthly Common Charges:
$88
Yearly Taxes:
$959
Estimated Sq. Foot:
1,117
Lot Size:
4,746 sq. ft.
Price per Sq. Foot:
$336
Building Stories:
1
MLS ID:
6608017
Source Status:
Active Under Contract
Also Listed By:
connectagency: a0U3q00000tzPhHEAU
Amenities
Full Bth Master Bdrm
Electric
Refrigeration
Parking Electric Door Opener
1 Fireplace
Windows Wood Frames
Floor Carpet
Floor Tile
Wshr/Dry Hookup Only
Community Spa
Community Pool
Playground
Biking/Walking Path
Gravel/Stone Back
Grass Front
Synthetic Grass Back
Parking
Fireplace
Gravel/Stone Back
Grass Front
Synthetic Grass Back
Location & Transportation
Other Property Information
Summary
General Information
- Year Built: 1983
- Architectural Style: Spanish
- Builder Name: UNK
School
- Elementary School District: Mesa Unified District
- High School District: Mesa Unified District
Parking
- Total Parking Spaces: 1
- Parking Features: Parking Electric Door Opener
- Garage: Yes
- Garage Spaces: 2
- Open Parking: Yes
HOA
- Association: Yes
- Association Name: Summer Place
- Association Phone: (602) 957-9191
- Association Fee: $88.00; Monthly
- Association Fee Includes: Front Yard Maint
Interior and Exterior Features
Interior Features
- Interior Features: Full Bth Master Bdrm
- Living Area: 1,117 sq. ft.
- Total Bedrooms: 2
- Total Bathrooms: 2
- Fireplace: 1 Fireplace
- Flooring: Floor Carpet, Floor Tile
- Laundry Features: Wshr/Dry HookUp Only
Exterior Features
- Roof: Roof Tile
- Window Features: Windows Wood Frames
Structure
- Construction Materials: Painted, Stucco, Frame - Wood
Property Information
Lot Information
- Lot Features: Gravel/Stone Back, Grass Front, Synthetic Grass Back
- Lots: 1
- Buildings: 1
- Lot Size: 4,746 sq. ft.
- Fencing: Fencing Block
- Waterfront: Gravel/Stone Back, Grass Front, Synthetic Grass Back
Utilities
- Cooling: Refrigeration
- Heating: Electric
- Water Source: Water Source City Water
- Sewer: Sewer Public Sewer
Community
- Community Features: Community Spa, Community Pool, Playground, Biking/Walking Path
Estimated Monthly Payments
Monthly Total
$1,967
Monthly Charges
$88
Monthly Taxes
$80
Interest
6.00%
Down Payment
20.00%
Mortgage Calculator
Monthly Mortgage Cost
$1,799
Monthly Charges
$168
Total Monthly Payment
$1,967
Calculation based on:
Price:
$375,000
Charges:
$168
* Additional charges may apply
Similar Listings

All information should be verified by the recipient and none is guaranteed as accurate by ARMLS. The data relating to real estate for sale on this web site comes in part from the Broker Reciprocity Program of ARMLS. All information is deemed reliable but not guaranteed. Copyright 2024 ARMLS. All rights reserved.
Last checked: Apr 28, 2024, 11:07 PM UTC
