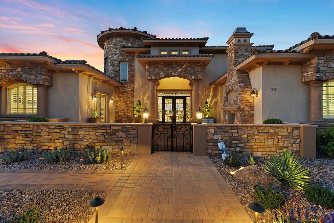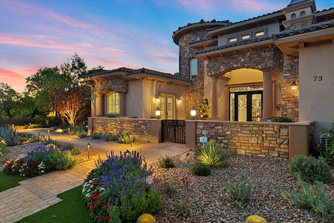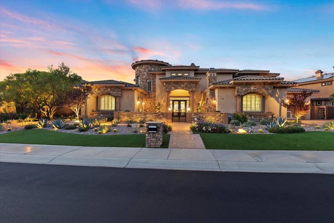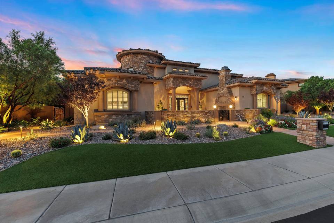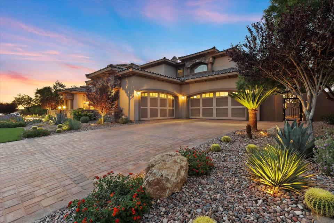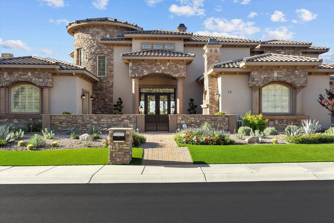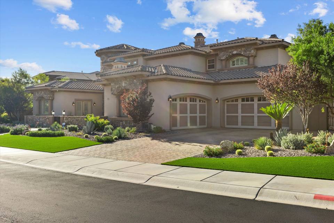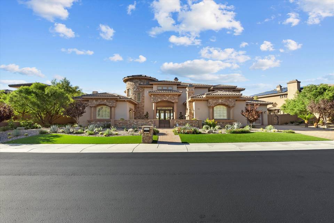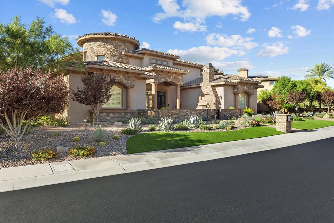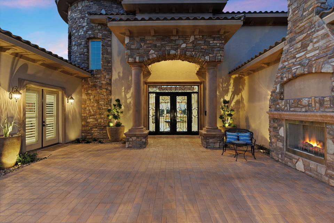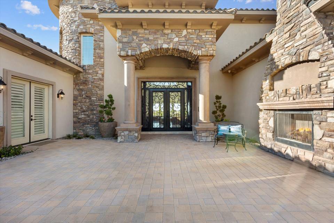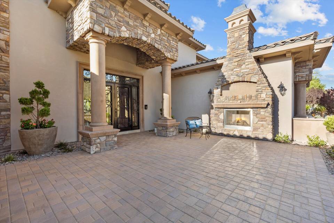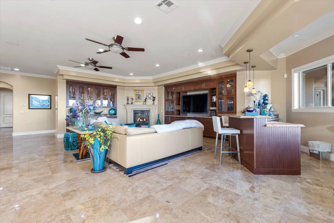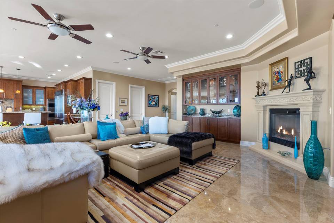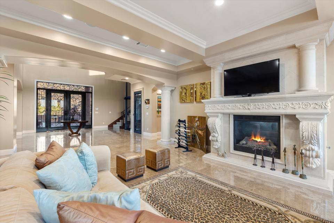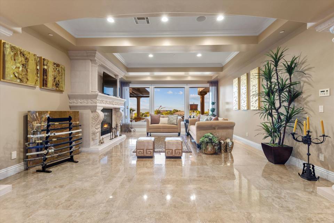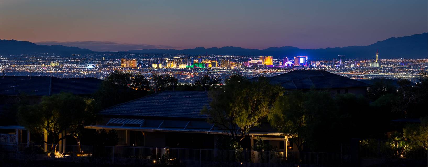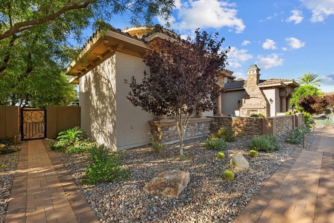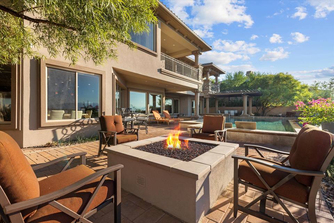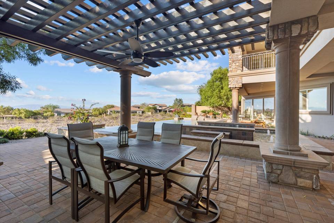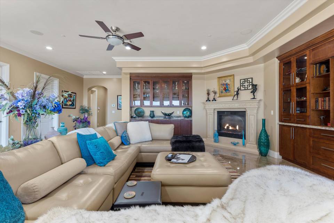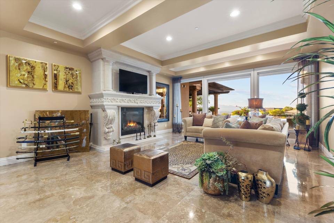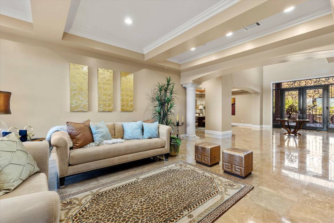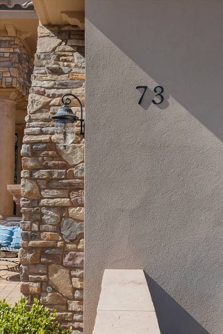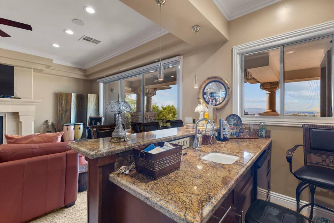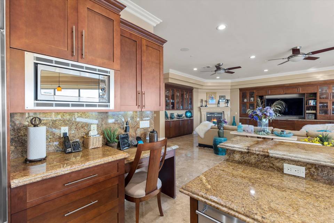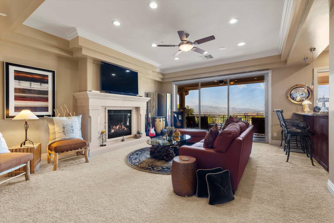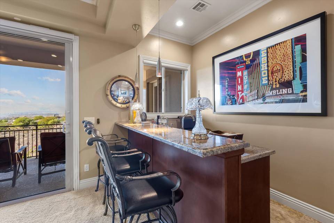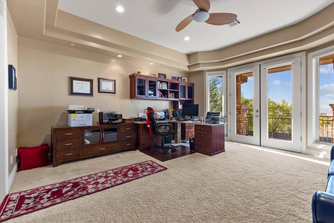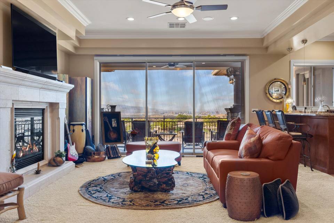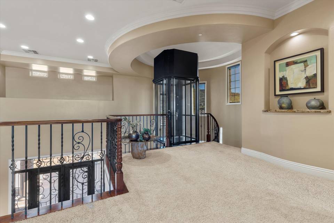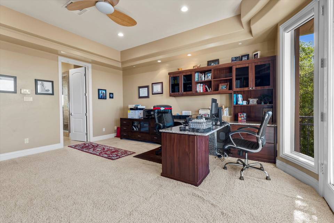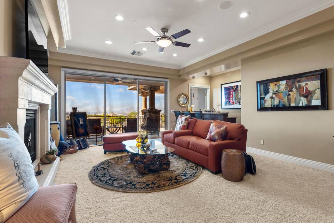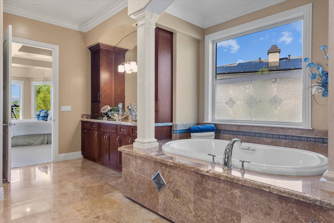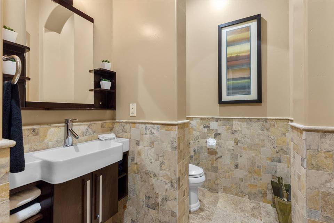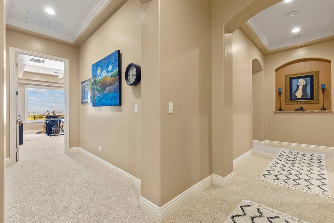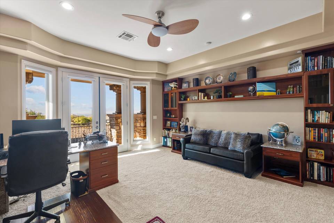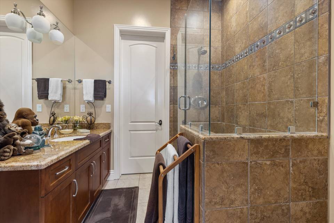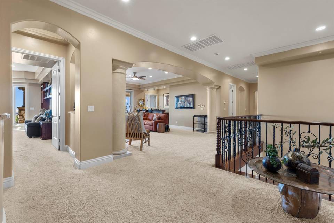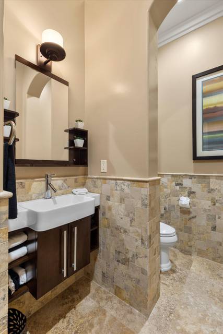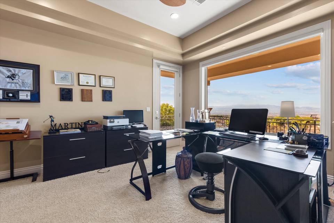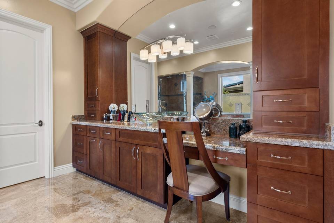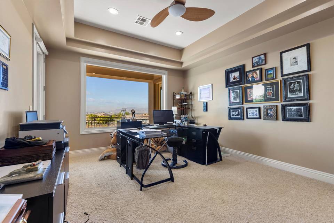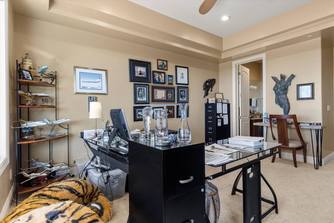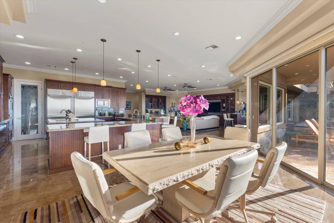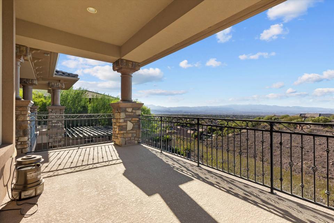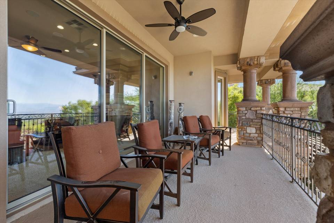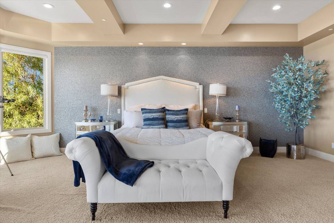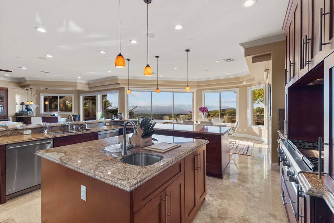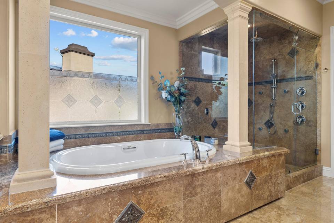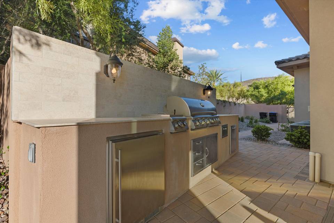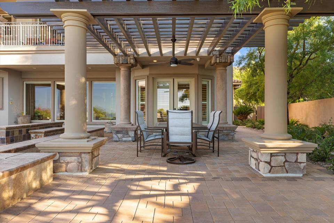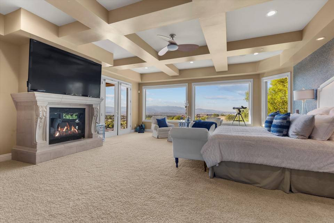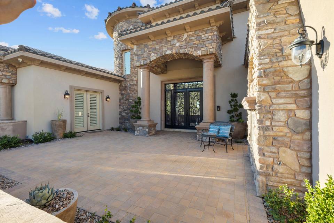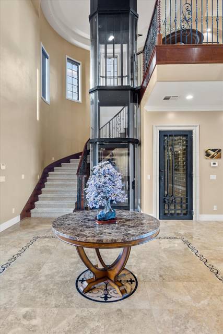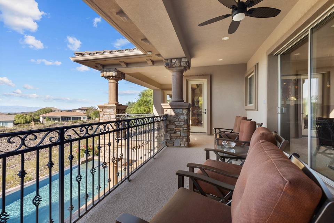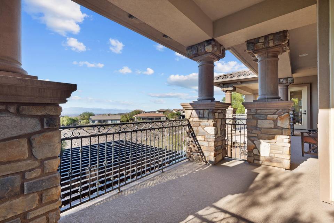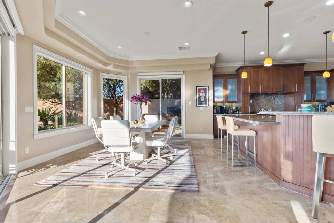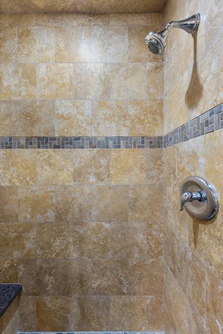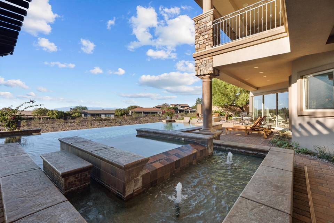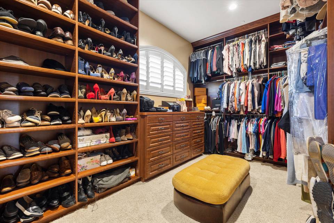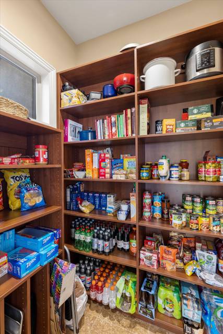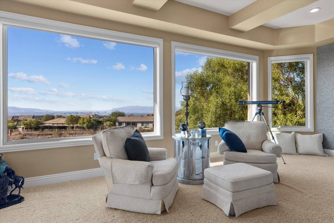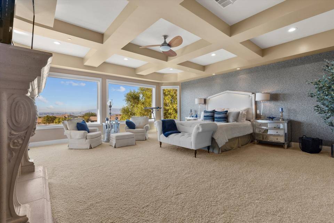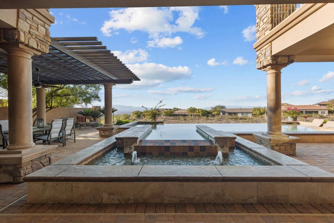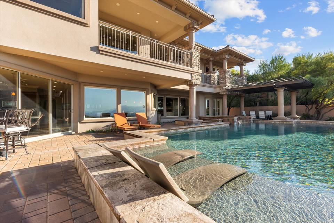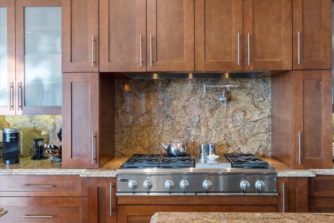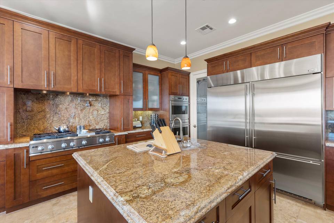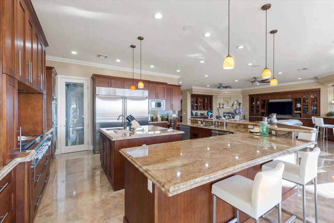

73 Kittansett Loop
Henderson, NV 89052Sale Price
$5,500,000
Property Type
Single-Family
Beds
5
Full Baths
4
½ Baths
2
¾ Baths
1
Property Description
Luxurious estate located in the double guard gated prestigious Anthem Country Club. This custom-built home sits on the highest street of the community with deep Canyon, Strip, City and Golf Course Views, it offers nearly 7,700 feet of indoor living space with 5 bedrooms suites, 7 bathrooms and a 4-car garage. Situated on a 1/2+/- acre lot with panoramic views of the Las Vegas Strip and the surrounding mountains. An impressive backyard features large infinity edge pool and spa, built-in barbecue, and a covered patios, perfect for entertaining. The interior of the home is just as impressive. Once you entry the peaceful courtyard, pass the Casita, you are welcomed into a bright and open grand entryway showcasing the wide Vistas, a glass elevator, and into a formal dinning, living room with a soaring fireplace. The open kitchen gives seamless access to outdoors and the Great room. The Primary suite is a true oasis with sitting area, fireplace, a huge closet, balcony and spa-like bathroom.
Agent Information

Broker/Managing Partner, Las Vegas
(702) 400-0645
zar@theagencyre.com
License: Nevada #PM.0166829.BKR
The Agency
Property Specifics
Property Type:
Single-Family
Monthly Common Charges:
$205
Yearly Taxes:
$21,969
Estimated Sq. Foot:
7,661
Lot Size:
0.40 ac.
Price per Sq. Foot:
$718
Building Stories:
2
MLS ID:
2528645
Source Status:
Active
Also Listed By:
connectagency: a0U4U00000EVUXCUA5
Amenities
Bedroom On Main Level
Window Treatments
Central Vacuum
Elevator
Programmable Thermostat
Central
Gas
Multiple Heating Units
Central Air
Electric
2 Units
Air Conditioned Garage
Attached
Epoxy Flooring
Garage
Inside Entrance
Shelves
Great Room
Primary Bedroom
Outside
Double Pane Windows
Plantation Shutters
Carpet
Marble
Tile
Cabinets
Gas Dryer Hookup
Main Level
Laundry Room
Sink
Upper Level
Pool
Heated
In Ground
Negative Edge
Private
Community
Convection Oven
Double Oven
Gas Cooktop
Disposal
Microwave
Refrigerator
Warming Drawer
Wine Refrigerator
Parking
Attached Garage
Fireplace
Pool
Views & Exposures
CityGolf CourseStrip View
Location & Transportation
Other Property Information
Summary
General Information
- Year Built: 2007
- Year Built Details: RESALE
- Architectural Style: Two Story, Custom
School
- Elementary School: Lamping Frank, Lamping Frank
- Middle or Junior School: Webb, Del E.
- High School: Coronado High
Parking
- Total Parking Spaces: 4
- Parking Features: Air Conditioned Garage, Attached, Epoxy Flooring, Garage, Inside Entrance, Shelves
- Garage: Yes
- Attached Garage: Yes
- Garage Spaces: 4
HOA
- Association: Yes
- Association Name: Anthem Country Club
- Association Phone: (702) 614-1992
- Association Fee: $819.00; Quarterly
- Association Fee Includes: Association Management, Common Areas, Reserve Fund, Security, Taxes
Interior and Exterior Features
Interior Features
- Interior Features: Bedroom on Main Level, Window Treatments, Central Vacuum, Elevator, Programmable Thermostat
- Living Area: 7,661 sq. ft.
- Total Bedrooms: 5
- Total Bathrooms: 7
- Full Bathrooms: 4
- Three-Quarter Bathrooms: 1
- Half Bathrooms: 2
- Fireplace: Gas, Great Room, Primary Bedroom, Outside
- Total Fireplaces: 5
- Flooring: Carpet, Marble, Tile
- Appliances: Built-In Electric Oven, Convection Oven, Double Oven, Gas Cooktop, Disposal, Microwave, Refrigerator, Warming Drawer, Wine Refrigerator
- Laundry Features: Cabinets, Gas Dryer Hookup, Main Level, Laundry Room, Sink, Upper Level
- Furnished: Unfurnished
Exterior Features
- Exterior Features: Built-in Barbecue, Balcony, Barbecue, Courtyard, Deck, Porch, Patio, Sprinkler/Irrigation
- Roof: Pitched, Tile
- Window Features: Double Pane Windows, Plantation Shutters
- View: City, Golf Course, Strip View
Pool/Spa
- Pool Private: Yes
- Pool Features: Heated, In Ground, Negative Edge, Private, Community
- Spa: In Ground, Outdoor Hot Tub
Structure
- Building Area: 7,661
- Stories: 2
- Property Condition: Resale
Property Information
Lot Information
- Zoning: Single Family
- Lot Features: 1/4 to 1 Acre Lot, Drip Irrigation/Bubblers, Desert Landscaping, Front Yard, Sprinklers In Rear, Sprinklers In Front, Landscaped, Sprinklers Timer
- Lot Size: 0.40 ac.
Utilities
- Utilities: Cable Available
- Cooling: Central Air, Electric, 2 Units
- Heating: Central, Gas, Multiple Heating Units
- Electric: Photovoltaics None
- Water Source: Public
- Sewer: Public Sewer
Community
- Association Amenities: Country Club, Clubhouse, Fitness Center, Golf Course, Gated, Playground, Pickleball, Park, Pool, Guard, Spa/Hot Tub, Tennis Court(s)
- Community Features: Pool
Estimated Monthly Payments
Monthly Total
$28,416
Monthly Charges
$205
Monthly Taxes
$1,831
Interest
6.00%
Down Payment
20.00%
Mortgage Calculator
Monthly Mortgage Cost
$26,380
Monthly Charges
$2,036
Total Monthly Payment
$28,416
Calculation based on:
Price:
$5,500,000
Charges:
$2,036
* Additional charges may apply
Similar Listings

The data relating to real estate for sale on this web site comes in part from the Broker Reciprocity Program of Greater Las Vegas Association of Realtors MLS. All information is deemed reliable but not guaranteed. Copyright 2024 Greater Las Vegas Association of Realtors MLS. All rights reserved.
Last checked: Apr 29, 2024, 10:14 AM UTC
