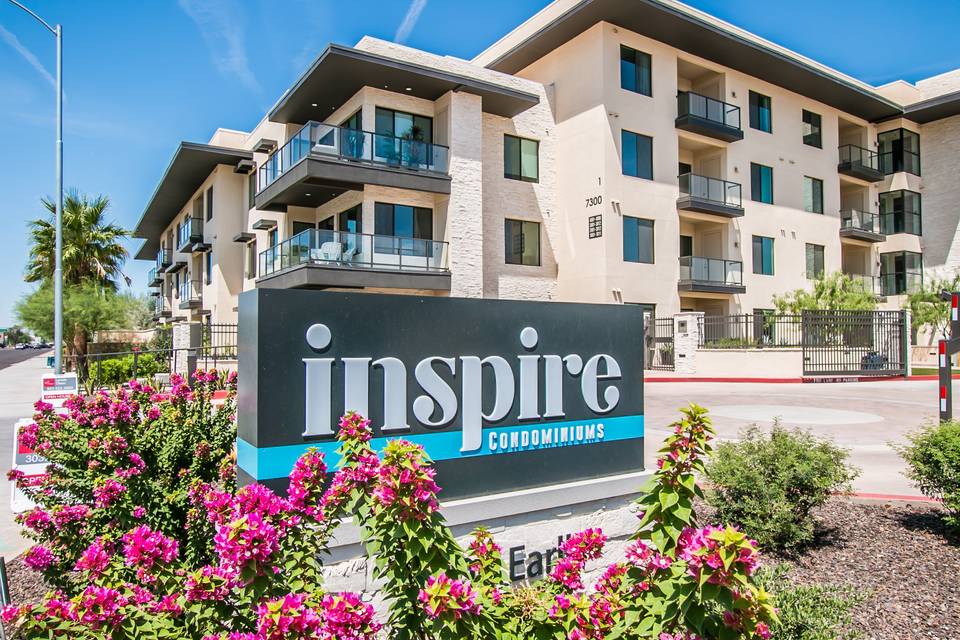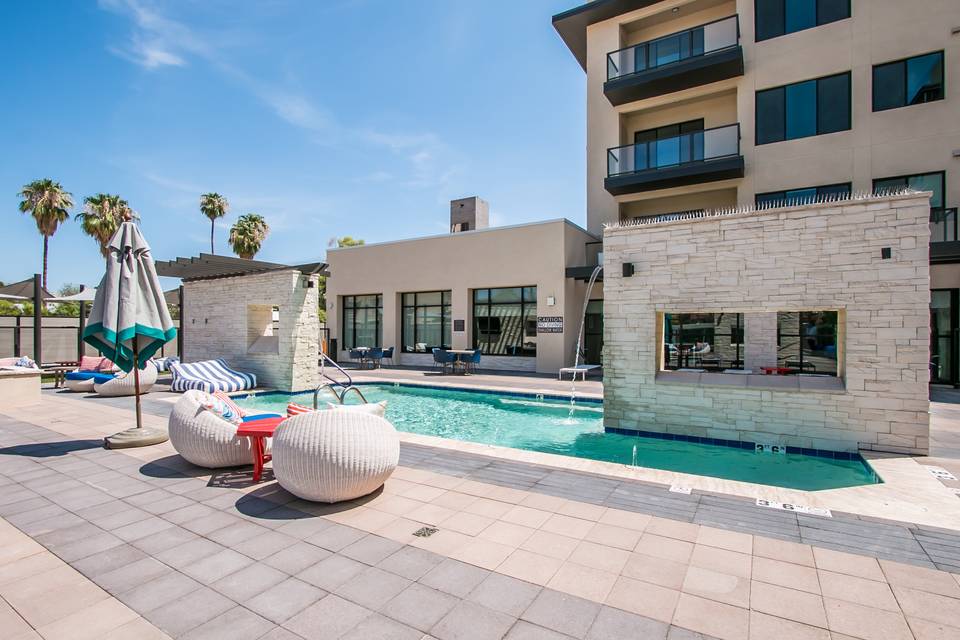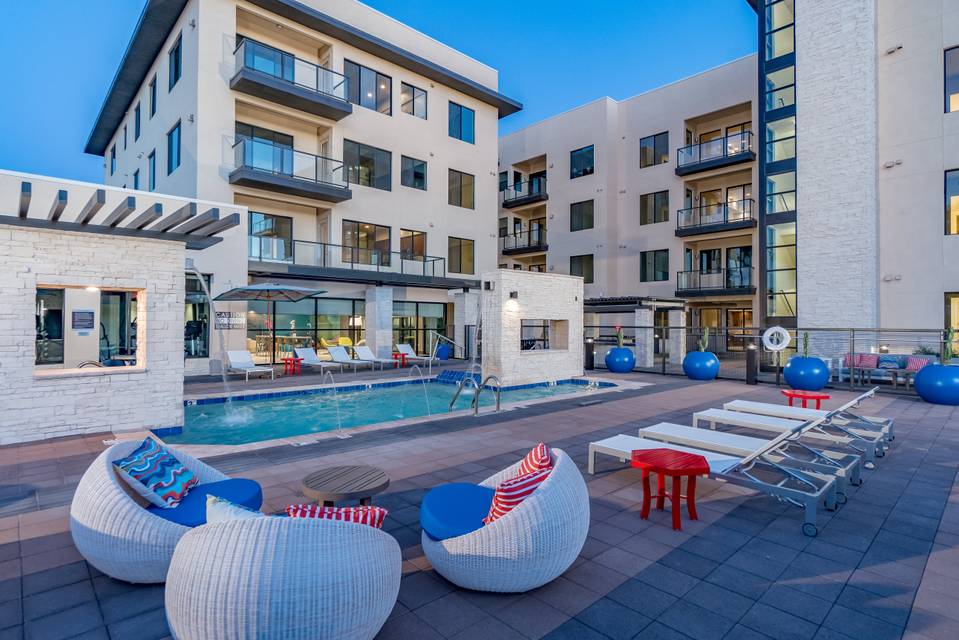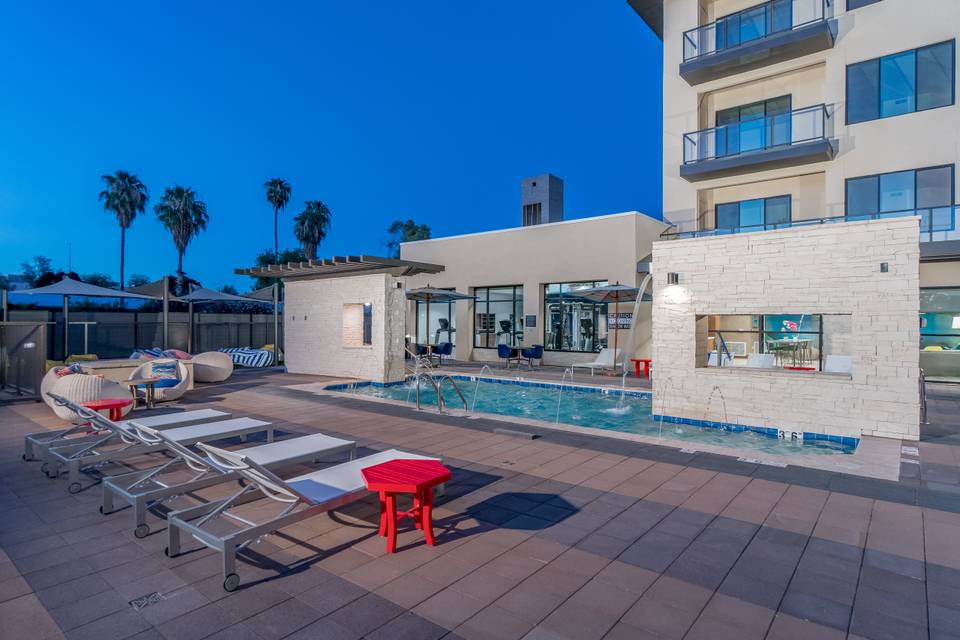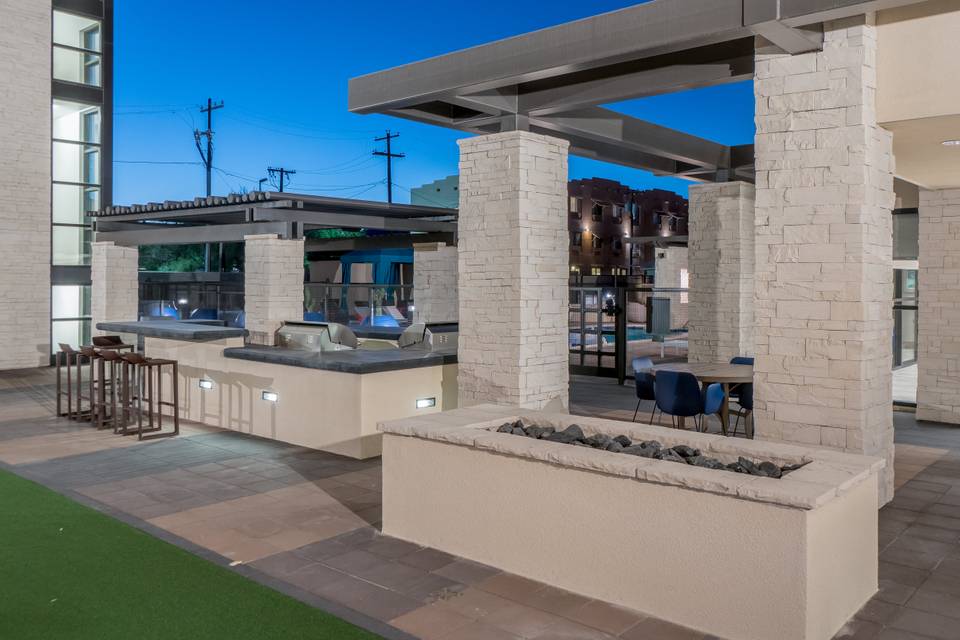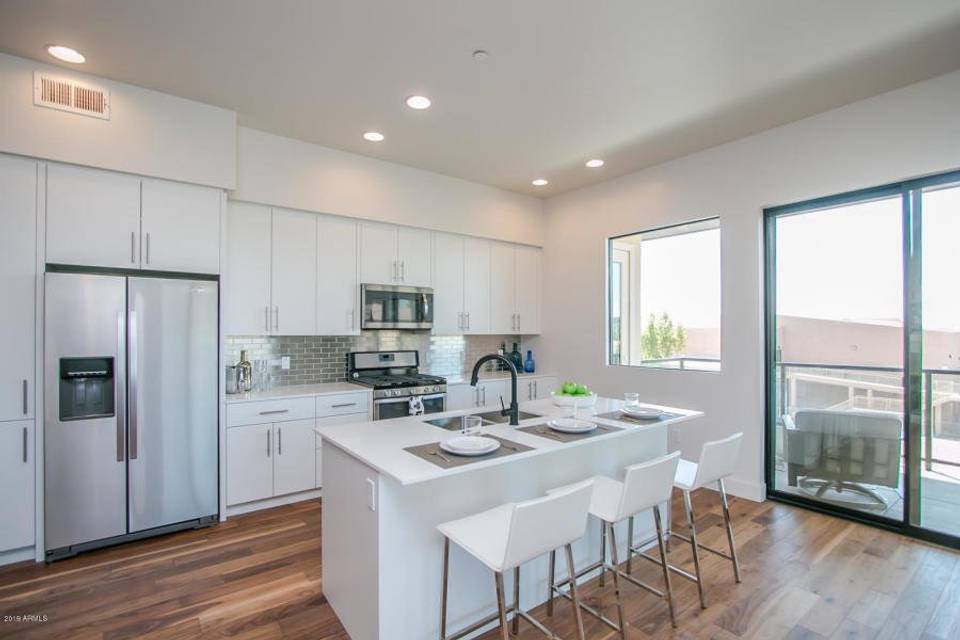

7300 E Earll Drive #1019
Scottsdale, AZ 85251Scottsdale Rd And Earll Dr
Sale Price
$430,000
Property Type
Apartment
Beds
1
Baths
0
Property Description
Inspire, ideally located in the heart of Old Town Scottsdale, where sleek contemporary meets modern luxury. This 1 bedroom 1 bath plus den unit is exquisite with oversized windows and 10 ft ceilings. Plus a private garden patio. The perfect balance of finishes with wood flooring, white shaker cabinets and quartz countertops. Gated with underground parking and elevator access to all floors. This 4 story midrise offers the best in resort like amenities, with pool, spa, fire features, grills, fitness center and lounge. Walking distance to all the best of shopping and restaurants that Old Town Scottsdale has to offer. Minutes from Sky Harbor Airport and walkable to spring training games.
Agent Information
Property Specifics
Property Type:
Apartment
Monthly Common Charges:
$324
Yearly Taxes:
$1,636
Estimated Sq. Foot:
864
Lot Size:
823 sq. ft.
Price per Sq. Foot:
$498
Building Units:
N/A
Building Stories:
N/A
Pet Policy:
N/A
MLS ID:
6689786
Source Status:
Active
Also Listed By:
connectagency: a0U0Z00000rMePzUAK
Building Amenities
Parking
Contemporary
Painted
Stucco
Stone
Desert Back
Desert Front
Management
Rental Ok (See Rmks)
Hardwood Floors
Private Outdoor Space
Stainless Steel Appliances
Parking
White Cabinetry
Breakfast Bar
Quartz Countertops
Modern
Stucco
Stone
Contemporary
Icfs (Insulated Concrete Forms)
Painted
Desert Front
Desert Back
Covered Patio(S)
Pvt Yrd(S)/Crtyrd(S)
Upgraded Appliances
Management
Resort Style Amenities
Contemporary Finishes
Light And Bright
Sleek Contemporary
European Cabinets
Contemporary Meets Modern
Stunning Dark Cabinets
Stainlesss Steel Appliances
Garnet Floorplan
Amazing Storage
Emerald Floorplan
Rental Ok (See Rmks)
Natural Desert Back
Natural Desert Front
Va Approved Prjct
Unit Amenities
Double Vanity
Full Bth Master Bdrm
Electric
Refrigeration
Parking Community Structure
Windows Energy Star Qualified Windows
Windows Double Pane Windows
Floor Vinyl
Floor Tile
Gated Community
Community Spa Htd
Community Spa
Community Pool Htd
Community Pool
Clubhouse
Fitness Center
Parking
Fireplace
Parking
Location & Transportation
Other Property Information
Summary
General Information
- Year Built: 2018
- Architectural Style: Contemporary
- Builder Name: Deco
School
- Elementary School District: Scottsdale Unified District
- High School District: Scottsdale Unified District
Parking
- Total Parking Spaces: 1
- Parking Features: Parking Community Structure
- Garage: Yes
- Garage Spaces: 1
HOA
- Association: Yes
- Association Name: AAM
- Association Fee: $323.87; Monthly
- Association Fee Includes: Roof Repair, Insurance, Sewer, Maintenance Grounds, Gas, Trash, Water, Roof Replacement, Maintenance Exterior
Interior and Exterior Features
Interior Features
- Interior Features: Eat-in Kitchen, Double Vanity, Full Bth Master Bdrm
- Living Area: 864 sq. ft.
- Total Bedrooms: 1
- Total Bathrooms: 1
- Fireplace: Other (See Remarks)
- Flooring: Floor Vinyl, Floor Tile
Exterior Features
- Roof: Roof See Remarks
- Window Features: Windows ENERGY STAR Qualified Windows, Windows Double Pane Windows
Structure
- Construction Materials: Painted, Stucco, Stone, Frame - Wood
- Accessibility Features: Zero-Grade Entry
Property Information
Lot Information
- Lot Features: Desert Back, Desert Front
- Lots: 1
- Buildings: 1
- Lot Size: 823 sq. ft.
- Fencing: Fencing See Remarks
Utilities
- Cooling: Refrigeration
- Heating: Electric
- Water Source: Water Source City Water
- Sewer: Sewer Public Sewer
Community
- Association Amenities: Management, Rental OK (See Rmks)
- Community Features: Gated Community, Community Spa Htd, Community Spa, Community Pool Htd, Community Pool, Clubhouse, Fitness Center
Estimated Monthly Payments
Monthly Total
$2,523
Monthly Charges
$324
Monthly Taxes
$136
Interest
6.00%
Down Payment
20.00%
Mortgage Calculator
Monthly Mortgage Cost
$2,062
Monthly Charges
$460
Total Monthly Payment
$2,523
Calculation based on:
Price:
$430,000
Charges:
$460
* Additional charges may apply
Similar Listings
Building Information
Building Name:
N/A
Property Type:
Condo
Building Type:
N/A
Pet Policy:
N/A
Units:
N/A
Stories:
N/A
Built In:
2018
Sale Listings:
7
Rental Listings:
1
Land Lease:
No
Other Sale Listings in Building

All information should be verified by the recipient and none is guaranteed as accurate by ARMLS. The data relating to real estate for sale on this web site comes in part from the Broker Reciprocity Program of ARMLS. All information is deemed reliable but not guaranteed. Copyright 2024 ARMLS. All rights reserved.
Last checked: Apr 28, 2024, 4:32 AM UTC
