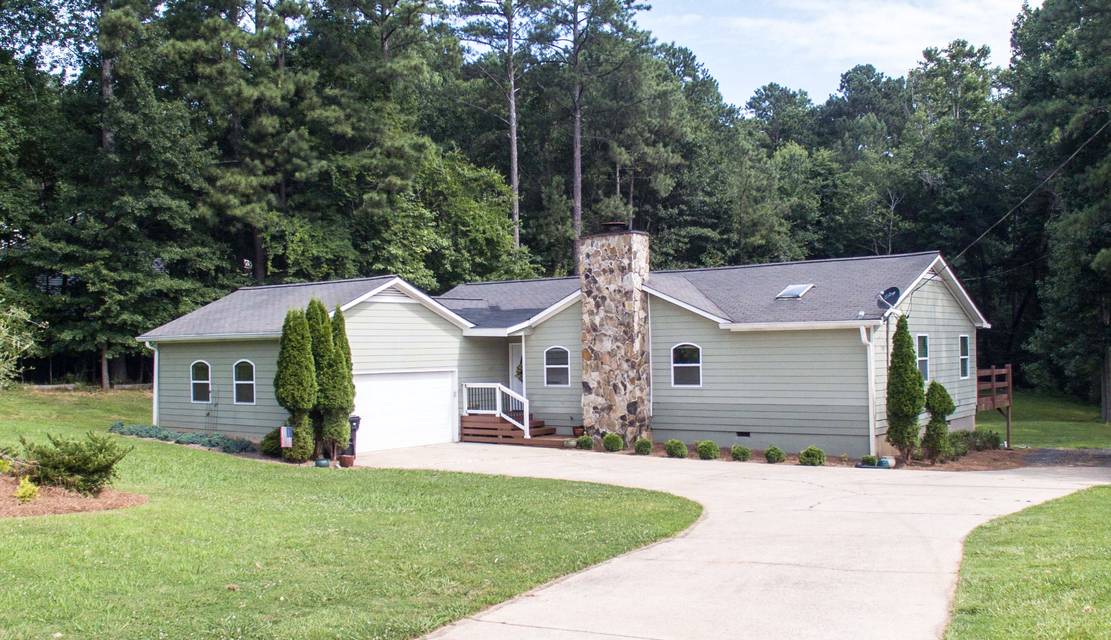

6593 Old Garrett Road
Buford, GA 30518
sold
Last Listed Price
$499,000
Property Type
Single-Family
Beds
4
Baths
2
Property Description
Welcome to this beautifully renovated throughout ranch home that exudes modern luxury and endless possibilities, conveniently located only a mile away from a Lake Lanier water access. With an open concept floor plan and rich hardwood flooring throughout, this home offers a stylish and functional living space. The updated kitchen features stained solid wood cabinetry, granite counters throughout the home, and an oversized island, perfect for entertaining. The dining room has french doors that opens up into the sunroom with views of the backyard and seasonal lake. It also has a private side 6' x 48' deck off from the sunroom. The living room has a rocked wood burning fireplace reaching from floor to ceiling. The primary bedroom located on main level is a serene retreat with his and hers closets and a private 12x12 deck. The renovated bathroom showcases a tiled shower with built-in bench for relaxing. This floor plan was designed with two bedrooms on the opposite side of the house. Almost 800 sqft partially finished basement that's not included in the gross living area square footage noted in the public records. The basement is now approximately 90% finished, dried-in and ready for Sheetrock. There is a newly added oversized closet and sitting room with optional fourth bedroom. This gives you the freedom to customize it to create a mother-n-law suite, or Airbnb as it includes a private entrance, side parking area and new walkway leading to a private patio for added convenience. Nearby attractions: It's minutes from Lake Lanier, Water Parker, Campgrounds, Fishing, Boutiques, Restaurants and more. Best of all, there's no HOA. Extra updates: All new appliances, added oversized closet in basement for fourth bedroom, Mother-n-law suite, Airbnb and/or workshop with sealed crawl space with plenty room for extra storage. Upgraded electrical panel, new wiring, a 5-year-old HVAC unit, and a new garage floor. Don't miss the opportunity to own this exceptional home.
Agent Information

Property Specifics
Property Type:
Single-Family
Estimated Sq. Foot:
3,207
Lot Size:
0.94 ac.
Price per Sq. Foot:
$156
Building Stories:
1
MLS ID:
a0U4U00000ELt9HUAT
Amenities
Central
Electric
Ceiling Fan
Fireplace Living Room
Parking
Fireplace
rich hardwood flooring
Views & Exposures
Trees/Woods
Location & Transportation
Other Property Information
Summary
General Information
- Year Built: 1987
- Architectural Style: Ranch
Parking
- Total Parking Spaces: 2
- Parking Features: Parking Garage - 2 Car
Interior and Exterior Features
Interior Features
- Living Area: 3,207 sq. ft.
- Total Bedrooms: 4
- Full Bathrooms: 2
- Fireplace: Fireplace Living room
- Total Fireplaces: 1
- Flooring: Rich hardwood flooring
Exterior Features
- View: Trees/Woods
Structure
- Building Features: Close to Lake Lanier, Open concept floor plan, Completely renovated, All new appliances
- Stories: 1
Property Information
Lot Information
- Lot Size: 0.94 ac.
Utilities
- Cooling: Ceiling Fan, Central
- Heating: Central, Electric
Estimated Monthly Payments
Monthly Total
$2,393
Monthly Taxes
N/A
Interest
6.00%
Down Payment
20.00%
Mortgage Calculator
Monthly Mortgage Cost
$2,393
Monthly Charges
$0
Total Monthly Payment
$2,393
Calculation based on:
Price:
$499,000
Charges:
$0
* Additional charges may apply
Similar Listings
All information is deemed reliable but not guaranteed. Copyright 2024 The Agency. All rights reserved.
Last checked: May 1, 2024, 1:06 PM UTC
