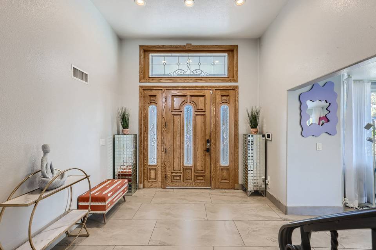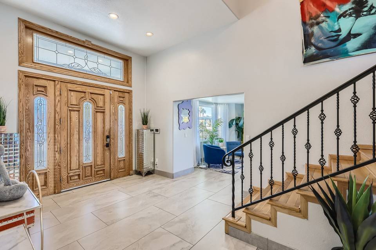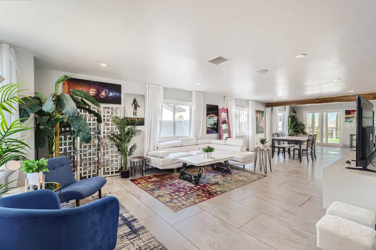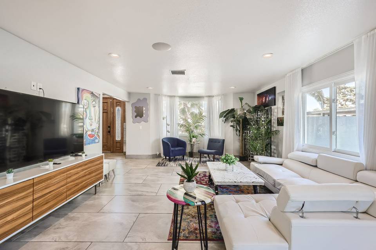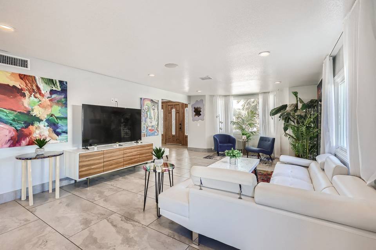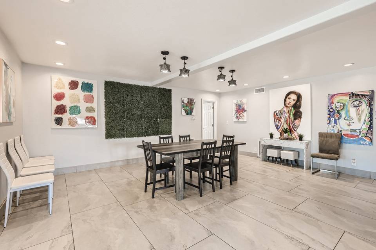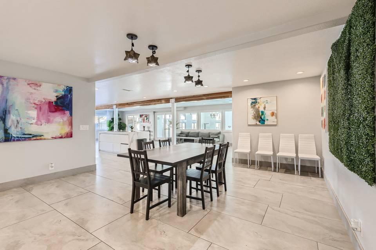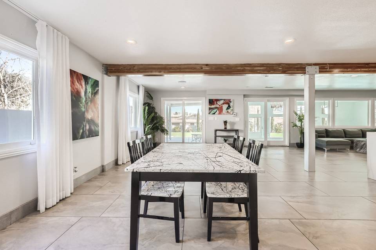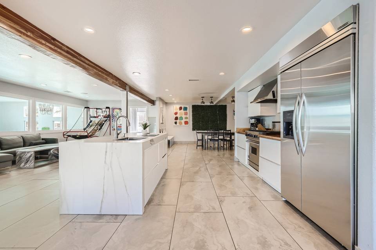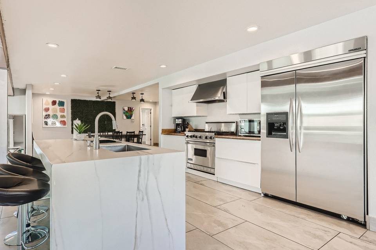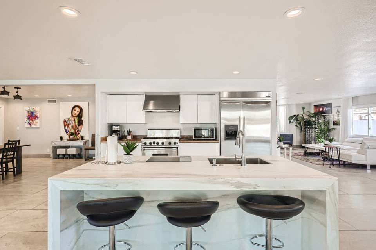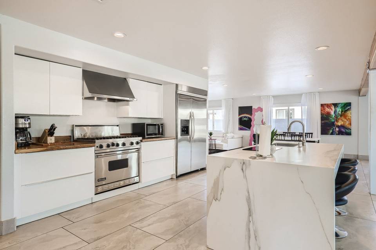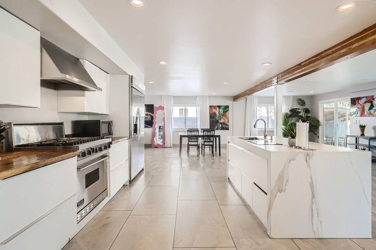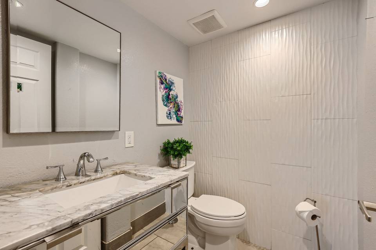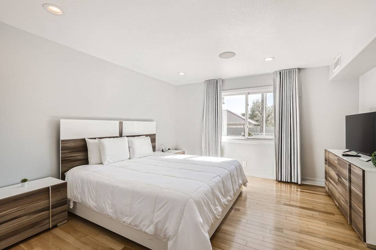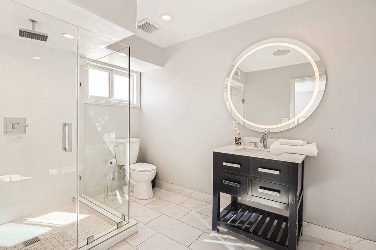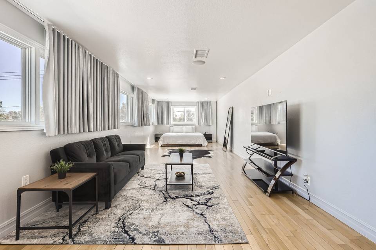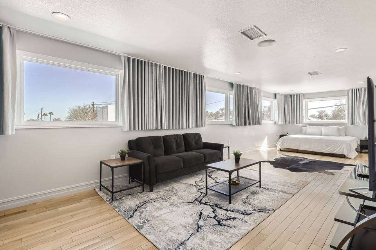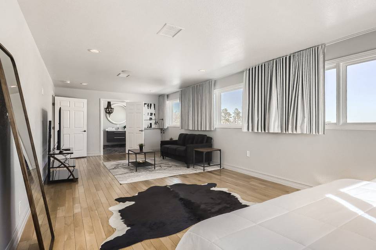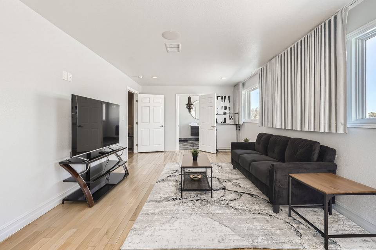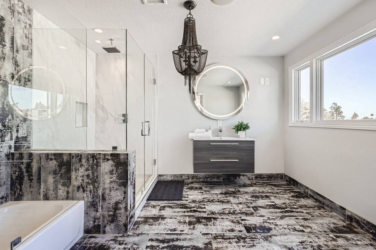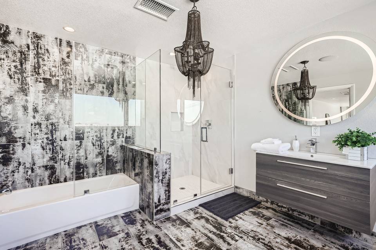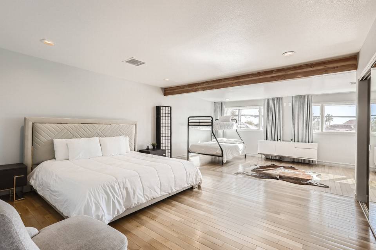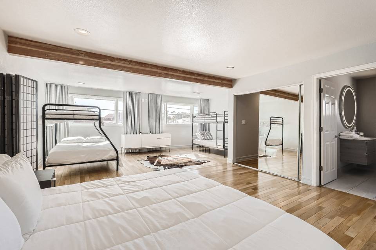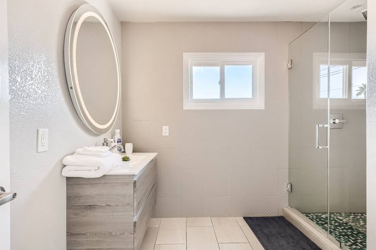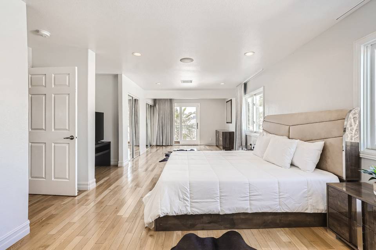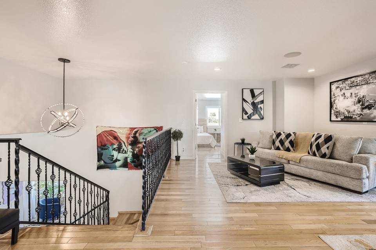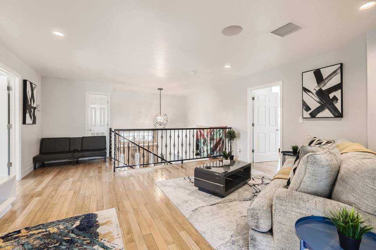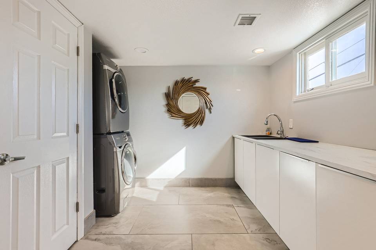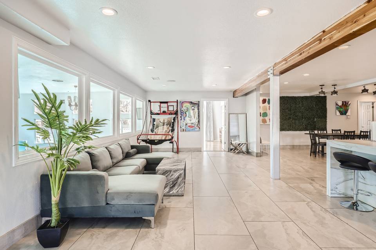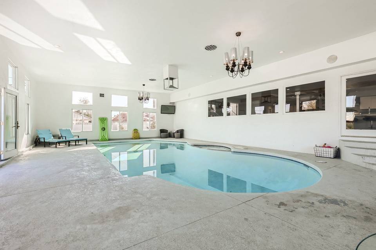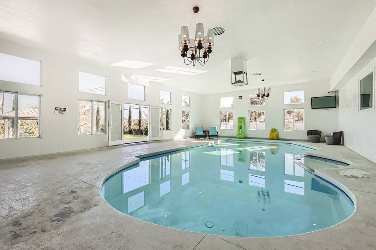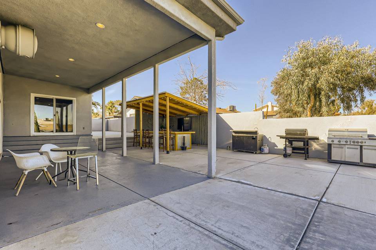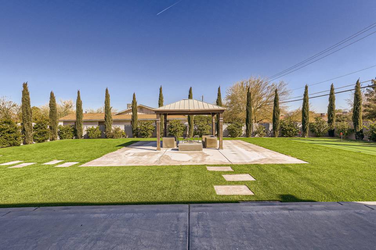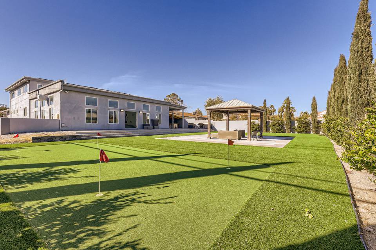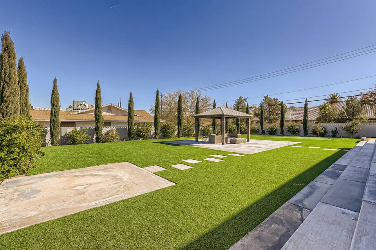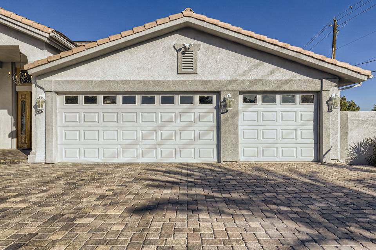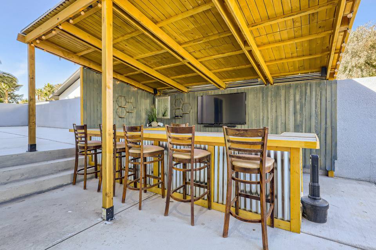

2890 Belcastro Street
Las Vegas, NV 89117Sale Price
$1,750,000
Property Type
Single-Family
Beds
4
Full Baths
4
½ Baths
1
Property Description
If you love to entertain - this is it! Highly upgraded home on almost 1/2 Acre with Indoor Pool! Backyard features gazebo with fire pit, putting green, and an outdoor bar for your enjoyment. The expansive floor plan offers plenty of room for gatherings, complete with surround sound. Beautiful wood beams frame the living areas. Kitchen features gorgeous waterfall island and upgraded appliances. Large secondary bedroom and loft. Primary quarters boast luxurious soaking tub and balcony. Exterior includes RV Parking, circular driveway and is privately gated.
Agent Information

Property Specifics
Property Type:
Single-Family
Yearly Taxes:
$6,128
Estimated Sq. Foot:
5,826
Lot Size:
0.47 ac.
Price per Sq. Foot:
$300
Building Stories:
2
MLS ID:
2532372
Source Status:
Active
Also Listed By:
connectagency: a0U4U00000DQVcgUAH
Amenities
Bedroom On Main Level
Central
Gas
Central Air
Electric
Attached
Garage
Private
Rv Gated
Rv Access/Parking
Double Pane Windows
Drapes
Ceramic Tile
Hardwood
Tile
Electric Dryer Hookup
Gas Dryer Hookup
Laundry Room
Indoor
In Ground
Pool/Spa Combo
Dryer
Disposal
Gas Range
Microwave
Refrigerator
Washer
Parking
Attached Garage
Location & Transportation
Other Property Information
Summary
General Information
- Year Built: 1977
- Year Built Details: RESALE
- Architectural Style: Two Story
School
- Elementary School: Gray Guild R, Gray Guild R
- Middle or Junior School: Canarelli Lawrence & Heidi
- High School: Spring Valley HS
Parking
- Total Parking Spaces: 3
- Parking Features: Attached, Garage, Private, RV Gated, RV Access/Parking
- Garage: Yes
- Attached Garage: Yes
- Garage Spaces: 3
Interior and Exterior Features
Interior Features
- Interior Features: Bedroom on Main Level
- Living Area: 5,826 sq. ft.
- Total Bedrooms: 4
- Total Bathrooms: 5
- Full Bathrooms: 4
- Half Bathrooms: 1
- Flooring: Ceramic Tile, Hardwood, Tile
- Appliances: Dryer, Disposal, Gas Range, Microwave, Refrigerator, Washer
- Laundry Features: Electric Dryer Hookup, Gas Dryer Hookup, Laundry Room
- Furnished: Partially
Exterior Features
- Exterior Features: Porch, Patio, Private Yard, Sprinkler/Irrigation
- Roof: Composition, Shingle
- Window Features: Double Pane Windows, Drapes
Pool/Spa
- Pool Private: Yes
- Pool Features: Indoor, In Ground, Private, Pool/Spa Combo
- Spa: Indoor Hot Tub
Structure
- Building Area: 5,826
- Stories: 2
- Property Condition: Resale
Property Information
Lot Information
- Zoning: Single Family
- Lot Features: 1/4 to 1 Acre Lot, Drip Irrigation/Bubblers, Desert Landscaping, Landscaped, Synthetic Grass
- Lot Size: 0.47 ac.
Utilities
- Cooling: Central Air, Electric
- Heating: Central, Gas
- Electric: Photovoltaics Third-Party Owned
- Water Source: Public
- Sewer: Public Sewer
Community
- Association Amenities: None
Estimated Monthly Payments
Monthly Total
$8,904
Monthly Taxes
$511
Interest
6.00%
Down Payment
20.00%
Mortgage Calculator
Monthly Mortgage Cost
$8,394
Monthly Charges
$511
Total Monthly Payment
$8,904
Calculation based on:
Price:
$1,750,000
Charges:
$511
* Additional charges may apply
Similar Listings

The data relating to real estate for sale on this web site comes in part from the Broker Reciprocity Program of Greater Las Vegas Association of Realtors MLS. All information is deemed reliable but not guaranteed. Copyright 2024 Greater Las Vegas Association of Realtors MLS. All rights reserved.
Last checked: Apr 28, 2024, 8:31 PM UTC
