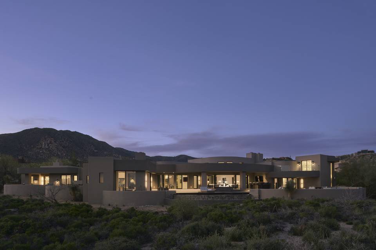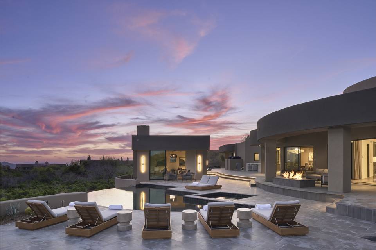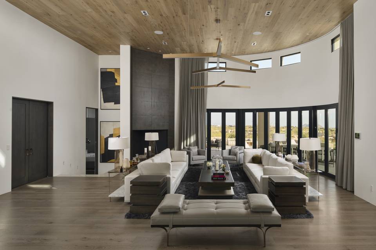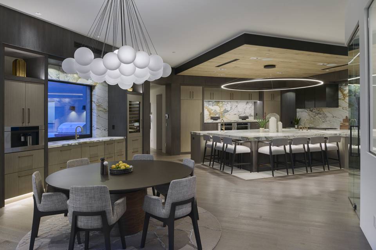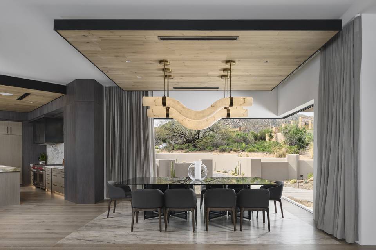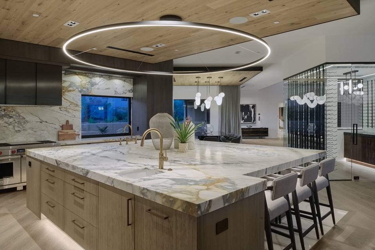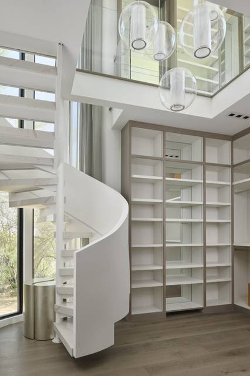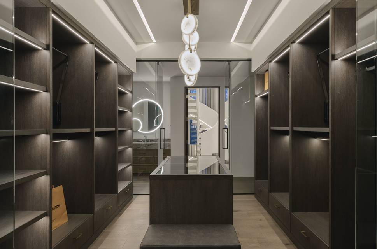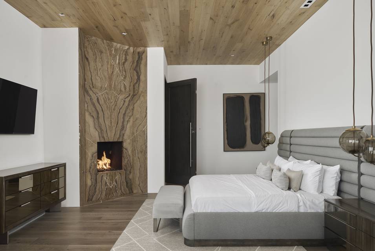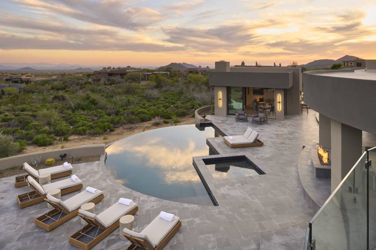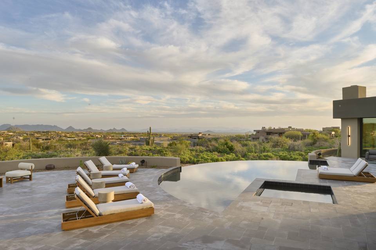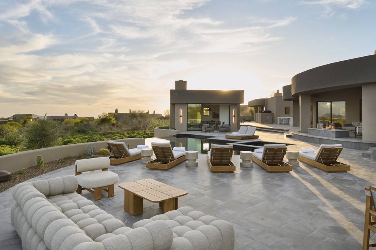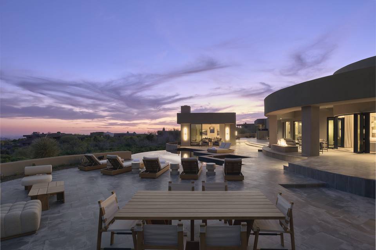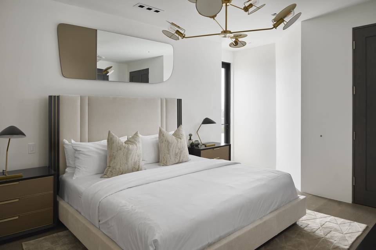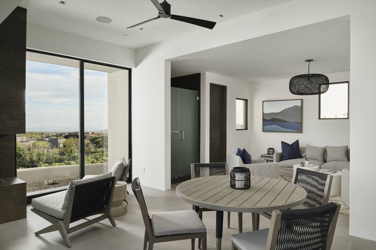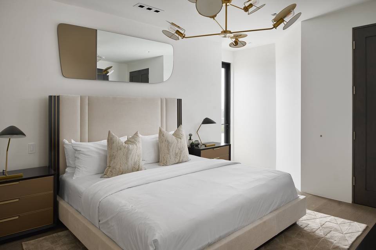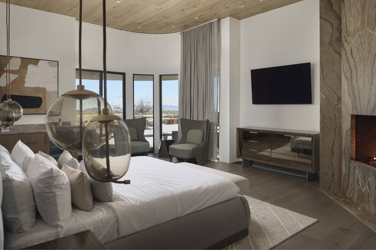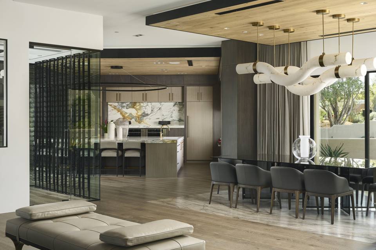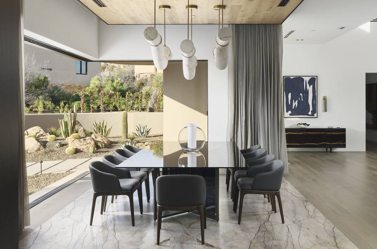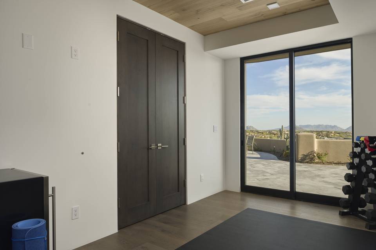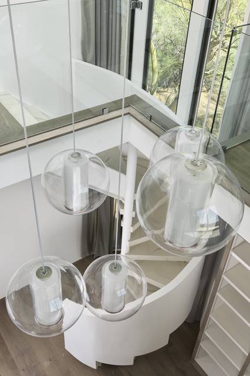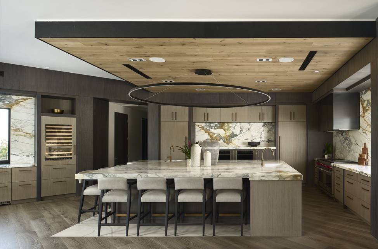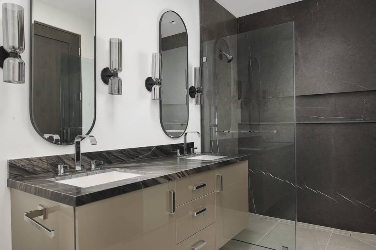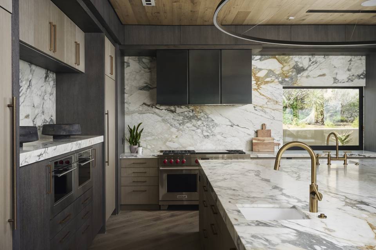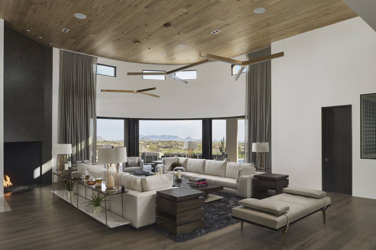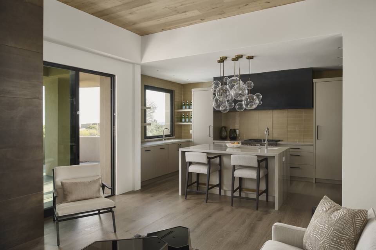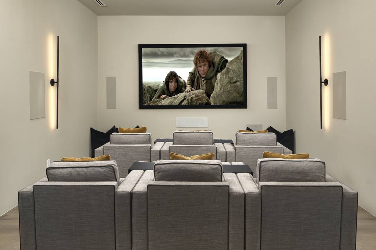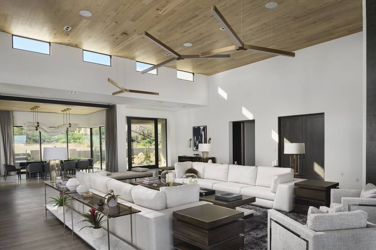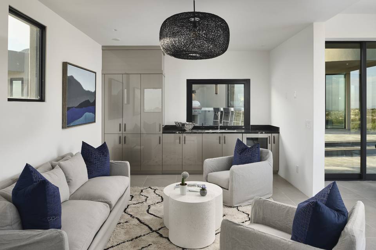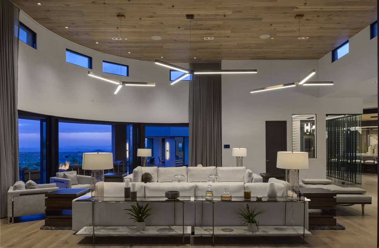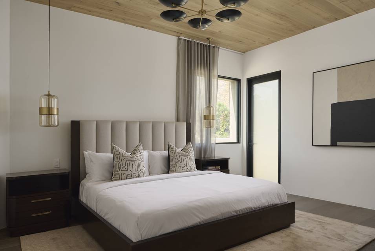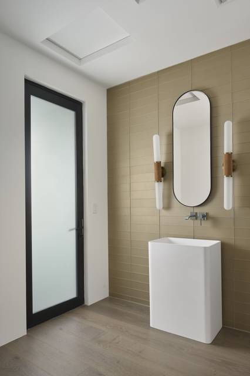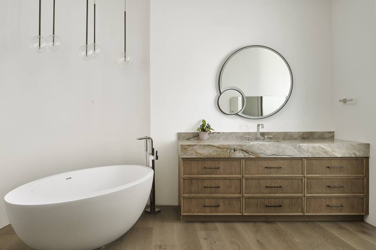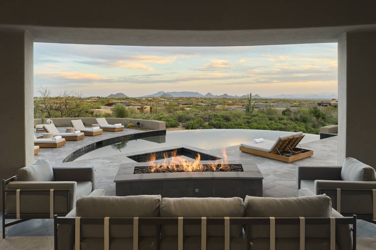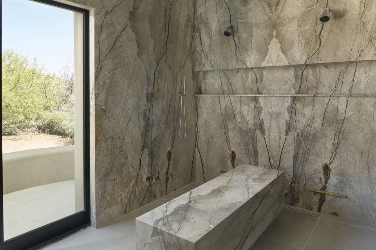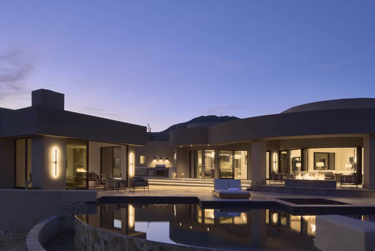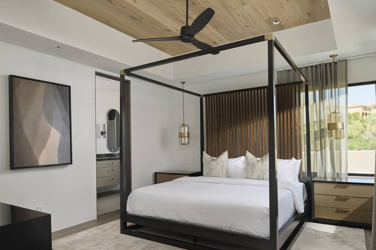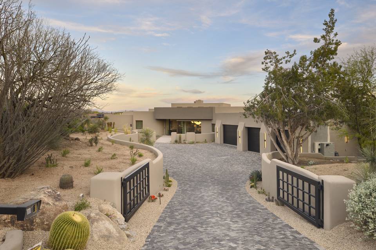

41851 N 112th Place
Scottsdale, AZ 85262Pima / Cave Creek
Sale Price
$12,995,000
Property Type
Single-Family
Beds
6
Baths
0
Property Description
Meticulous quality, spectacular style. This home is a modern masterpiece, laden with exquisite details curated for simply sumptuous living. Boasting 6,963
square feet of living space, 7,251 square feet of outdoor entertaining space and luxe amenities, discover a private haven—the Arizona sanctuary you’ve always dreamed of.
Past the gates and a modern, streamlined facade, enter an open, airy floorplan featuring a grand foyer and a large living room with expansive windows. Luxury furnishings and custom lighting are thoughtfully curated to accentuate the form, function and flow of the home. A breakfast dining area seats six, and an al fresco dining room features accordion glass doors and a statement chandelier. Connected is the impressive chef's kitchen, equipped with Italian marble, an oversized island and Sub-Zero, Miele, Wolf and Cove appliances. In addition to the main kitchen, enjoy the convenience of a large catering kitchen. A walk-in wine room can comfortably entertain up to four guests. Four fireplaces throughout the residence add an air of cozy.
The pristine grounds beckon with enticing lounge areas, a pool and spa, and scenic backdrops of the Valley and city lights. A pool house puts wrap-around views on display and features a pass-through bar for poolside cocktails. The home’s attached casita has a separate entrance and a full catering kitchen. Two outdoor showers make your indoor-outdoor lifestyle a breeze.
The 1,385-square-foot primary suite offers unparalleled comfort and opulence with two extraordinary custom closets; the first closet offers dark wood cabinetry in a glass-enclosed space to showcase your finest goods; the second closet spans two stories and features custom retail-inspired cabinetry, Miele laundry appliances and a spiral staircase that leads to the stargazing deck above. Savor a spa-inspired bathroom with dual toilet rooms and a steam shower.
Thrive with a gym that includes a Peloton, weights, a custom stretching wall, refrigeration and mountain views. The ten-person movie theater is equipped with the highest quality Origin Acoustics speakers and Sony projection. Designed with ease in mind, this home has Control4—with one touch dim the lights, stream high-resolution music, turn up the heat, lock the doors and arm the security system. A four-car garage adds ease.
This is a new definition of luxury in Desert Mountain—come see for yourself.
square feet of living space, 7,251 square feet of outdoor entertaining space and luxe amenities, discover a private haven—the Arizona sanctuary you’ve always dreamed of.
Past the gates and a modern, streamlined facade, enter an open, airy floorplan featuring a grand foyer and a large living room with expansive windows. Luxury furnishings and custom lighting are thoughtfully curated to accentuate the form, function and flow of the home. A breakfast dining area seats six, and an al fresco dining room features accordion glass doors and a statement chandelier. Connected is the impressive chef's kitchen, equipped with Italian marble, an oversized island and Sub-Zero, Miele, Wolf and Cove appliances. In addition to the main kitchen, enjoy the convenience of a large catering kitchen. A walk-in wine room can comfortably entertain up to four guests. Four fireplaces throughout the residence add an air of cozy.
The pristine grounds beckon with enticing lounge areas, a pool and spa, and scenic backdrops of the Valley and city lights. A pool house puts wrap-around views on display and features a pass-through bar for poolside cocktails. The home’s attached casita has a separate entrance and a full catering kitchen. Two outdoor showers make your indoor-outdoor lifestyle a breeze.
The 1,385-square-foot primary suite offers unparalleled comfort and opulence with two extraordinary custom closets; the first closet offers dark wood cabinetry in a glass-enclosed space to showcase your finest goods; the second closet spans two stories and features custom retail-inspired cabinetry, Miele laundry appliances and a spiral staircase that leads to the stargazing deck above. Savor a spa-inspired bathroom with dual toilet rooms and a steam shower.
Thrive with a gym that includes a Peloton, weights, a custom stretching wall, refrigeration and mountain views. The ten-person movie theater is equipped with the highest quality Origin Acoustics speakers and Sony projection. Designed with ease in mind, this home has Control4—with one touch dim the lights, stream high-resolution music, turn up the heat, lock the doors and arm the security system. A four-car garage adds ease.
This is a new definition of luxury in Desert Mountain—come see for yourself.
Agent Information
Property Specifics
Property Type:
Single-Family
Monthly Common Charges:
$173
Yearly Taxes:
$10,235
Estimated Sq. Foot:
6,963
Lot Size:
1.30 ac.
Price per Sq. Foot:
$1,866
Building Stories:
N/A
MLS ID:
6675780
Source Status:
Active
Also Listed By:
connectagency: a0U4U00000DjouzUAB
Amenities
9+ Flat Ceilings
Drink Wtr Filter Sys
Fire Sprinklers
Wet Bar
Kitchen Island
Pantry
Double Vanity
Full Bth Master Bdrm
Separate Shwr & Tub
Tub With Jets
High Speed Internet
Granite Counters
Natural Gas
Refrigeration
Ceiling Fan(S)
Parking Dir Entry Frm Garage
Parking Electric Door Opener
Parking Separate Strge Area
3+ Fireplace
Fire Pit
Family Room
Master Bedroom
Gas
Windows Double Pane Windows
Floor Carpet
Floor Stone
Gated Community
Pickleball Court(S)
Community Spa Htd
Community Pool Htd
Guarded Entry
Golf
Concierge
Playground
Biking/Walking Path
Fitness Center
Pool Heated
Pool Private
Circular Drive
Covered Patio(S)
Patio
Parking
Fireplace
Circular Drive
Covered Patio(S)
Patio
Covered Patio(S)
Views & Exposures
View City LightsView Mountain(s)
Location & Transportation
Other Property Information
Summary
General Information
- Year Built: 2023
- Architectural Style: Contemporary
- Builder Name: Gemini Dev Corp
- New Construction: Yes
School
- Elementary School District: Cave Creek Unified District
- High School District: Cave Creek Unified District
Parking
- Total Parking Spaces: 4
- Parking Features: Parking Dir Entry frm Garage, Parking Electric Door Opener, Parking Separate Strge Area
- Garage: Yes
- Garage Spaces: 4
- Open Parking: Yes
HOA
- Association: Yes
- Association Name: Desert Mountain HOA
- Association Phone: (480) 595-5600
- Association Fee: $2,079.00; Semi-Annually
- Association Fee Includes: Maintenance Grounds
Interior and Exterior Features
Interior Features
- Interior Features: Eat-in Kitchen, 9+ Flat Ceilings, Drink Wtr Filter Sys, Fire Sprinklers, Wet Bar, Kitchen Island, Pantry, Double Vanity, Full Bth Master Bdrm, Separate Shwr & Tub, Tub with Jets, High Speed Internet, Granite Counters
- Living Area: 6,963 sq. ft.
- Total Bedrooms: 6
- Total Bathrooms: 6
- Fireplace: 3+ Fireplace, Fire Pit, Family Room, Master Bedroom, Gas
- Flooring: Floor Carpet, Floor Stone
- Furnished: Furnished
Exterior Features
- Exterior Features: Circular Drive, Covered Patio(s), Patio, Built-in Barbecue
- Roof: Roof Foam
- Window Features: Windows Double Pane Windows
- View: View City Lights, View Mountain(s)
Pool/Spa
- Pool Private: Yes
- Pool Features: Pool Heated, Pool Private
- Spa: Heated, Private
Structure
- Construction Materials: Painted, Stucco, Stone, Frame - Wood
- Patio and Porch Features: Circular Drive, Covered Patio(s), Patio, Built-in Barbecue
Property Information
Lot Information
- Lot Features: Sprinklers In Rear, Sprinklers In Front, Desert Back, Desert Front, Auto Timer H2O Front, Auto Timer H2O Back
- Lots: 1
- Buildings: 1
- Lot Size: 1.30 ac.
- Fencing: Fencing Wrought Iron
Utilities
- Cooling: Refrigeration, Ceiling Fan(s)
- Heating: Natural Gas
- Water Source: Water Source City Water
- Sewer: Sewer Public Sewer
Community
- Association Amenities: Management
- Community Features: Gated Community, Pickleball Court(s), Community Spa Htd, Community Pool Htd, Guarded Entry, Golf, Concierge, Playground, Biking/Walking Path, Fitness Center
Estimated Monthly Payments
Monthly Total
$63,355
Monthly Charges
$173
Monthly Taxes
$853
Interest
6.00%
Down Payment
20.00%
Mortgage Calculator
Monthly Mortgage Cost
$62,329
Monthly Charges
$1,026
Total Monthly Payment
$63,355
Calculation based on:
Price:
$12,995,000
Charges:
$1,026
* Additional charges may apply
Similar Listings

All information should be verified by the recipient and none is guaranteed as accurate by ARMLS. The data relating to real estate for sale on this web site comes in part from the Broker Reciprocity Program of ARMLS. All information is deemed reliable but not guaranteed. Copyright 2024 ARMLS. All rights reserved.
Last checked: Apr 29, 2024, 6:40 PM UTC
