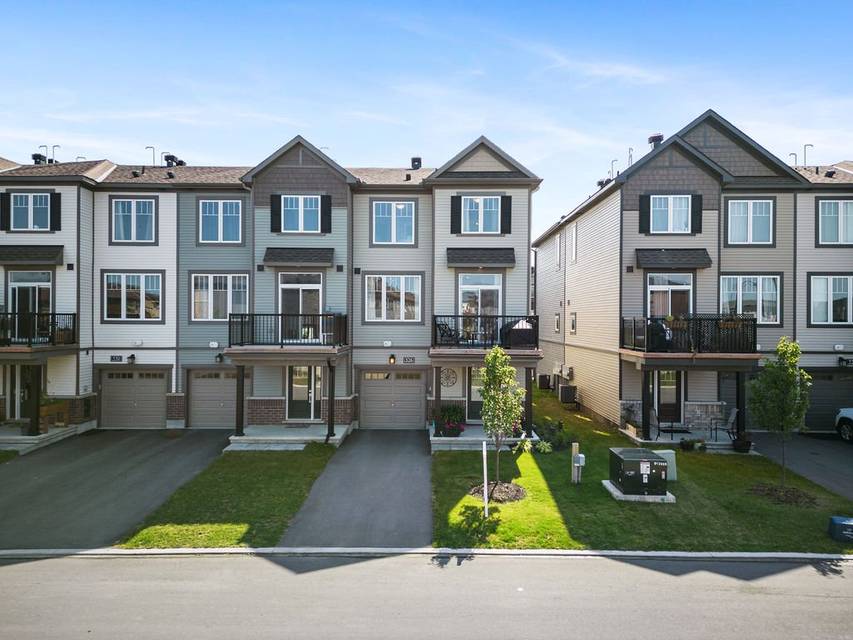

526 S Aglish Mews
Ottawa, ON K2C 3H2, Canada
sold
Last Listed Price
CA$524,900
Property Type
Townhouse
Beds
2
Full Baths
1
½ Baths
1
Property Description
Welcome to this stylish and quality built END unit townhome in Quinn’s Pointe! This family friendly community is steps to parks and greenspace, Minto Recreation Complex and in close proximity to all of the convenieces Barrhaven has to offer. This includes the Barrhaven Town Centre which holds several restaurants, shops, cafes and grocery stores.
This quality, 2022 built Minto home offers an array of timeless upgrades throughout and over 1200sqft of living space. When you step inside you are greeted with a spacious foyer with a front entry closet and a dedicated laundry room. As you walk upstairs you will be wow'd by the modern and timeless upgrades made to the space. The open concept floor plan is flooded with light, smooth 9' ceilings and upgraded hardwood flooring. The kitchen has upgraded quartz countertops, a breakfast bar, stainless steel appliances, modern kitchen faucet and hardware and a surprise pantry. Off the dining space is a large balcony perfect for entertaining and offering freed up space as the air conditioner is located off the side of the house. Upstairs is completely carpet-free with a bright primary bedroom with walk-in closet, a good sized second bedroom and a large full bathroom.
The single car garage is extra deep and has an elongated driveway, which can hold up to three cars total. Still has it's Tarion warranty as it's only 1 year old.
This quality, 2022 built Minto home offers an array of timeless upgrades throughout and over 1200sqft of living space. When you step inside you are greeted with a spacious foyer with a front entry closet and a dedicated laundry room. As you walk upstairs you will be wow'd by the modern and timeless upgrades made to the space. The open concept floor plan is flooded with light, smooth 9' ceilings and upgraded hardwood flooring. The kitchen has upgraded quartz countertops, a breakfast bar, stainless steel appliances, modern kitchen faucet and hardware and a surprise pantry. Off the dining space is a large balcony perfect for entertaining and offering freed up space as the air conditioner is located off the side of the house. Upstairs is completely carpet-free with a bright primary bedroom with walk-in closet, a good sized second bedroom and a large full bathroom.
The single car garage is extra deep and has an elongated driveway, which can hold up to three cars total. Still has it's Tarion warranty as it's only 1 year old.
Agent Information
Property Specifics
Property Type:
Townhouse
Estimated Sq. Foot:
1,200
Lot Size:
1 sq. ft.
Price per Sq. Foot:
Building Units:
N/A
Building Stories:
3
Pet Policy:
N/A
MLS® Number:
a0U4U00000EVU7BUAX
Building Amenities
N/A
Unit Amenities
N/A
Location & Transportation
Other Property Information
Summary
General Information
- Year Built: 2022
- Architectural Style: Other
Interior and Exterior Features
Interior Features
- Living Area: 1,200 sq. ft.
- Total Bedrooms: 2
- Full Bathrooms: 1
- Half Bathrooms: 1
Structure
- Stories: 3
Property Information
Lot Information
- Lot Size: 1 sq. ft.
Estimated Monthly Payments
Monthly Total
$1,851
Monthly Taxes
N/A
Interest
6.00%
Down Payment
20.00%
Mortgage Calculator
Monthly Mortgage Cost
$1,851
Monthly Charges
Total Monthly Payment
$1,851
Calculation based on:
Price:
$385,956
Charges:
* Additional charges may apply
Similar Listings
Building Information
Building Name:
N/A
Property Type:
Townhouse
Building Type:
N/A
Pet Policy:
N/A
Units:
N/A
Stories:
3
Built In:
2022
Sale Listings:
0
Rental Listings:
0
Land Lease:
No
All information is deemed reliable but not guaranteed. Copyright 2024 The Agency. All rights reserved.
Last checked: May 5, 2024, 1:04 PM UTC



