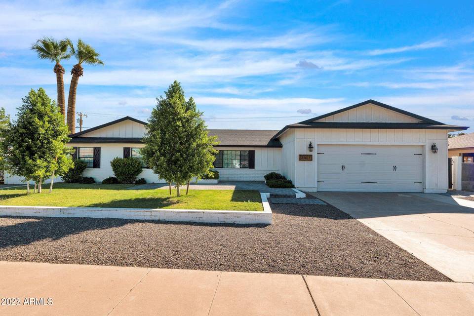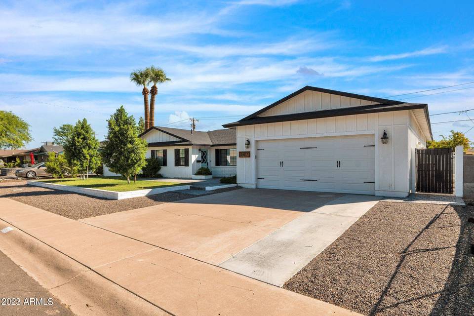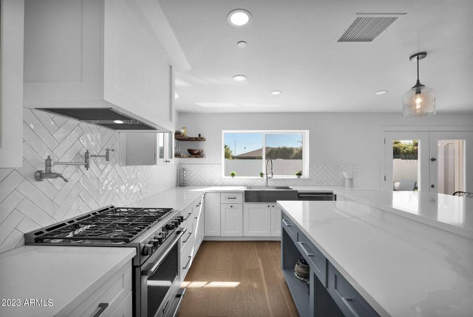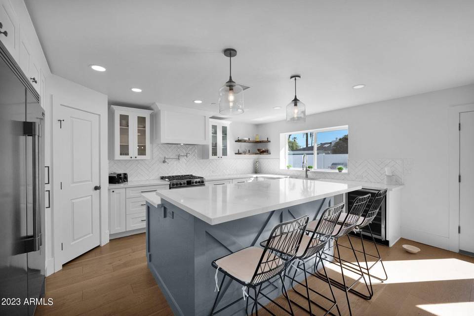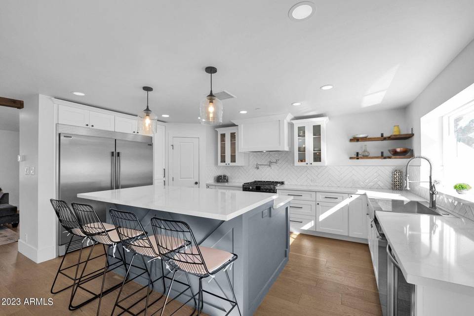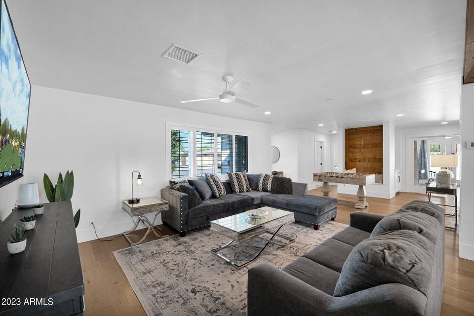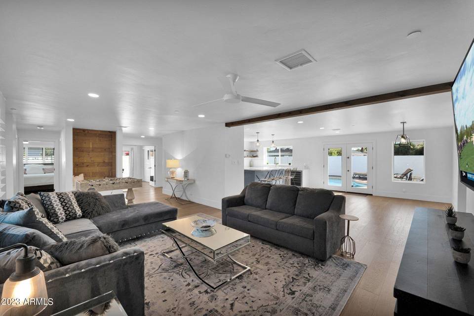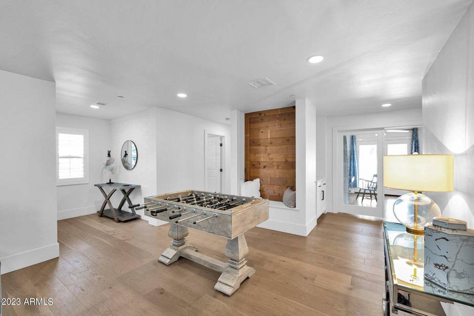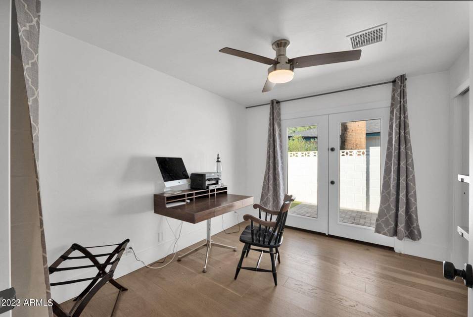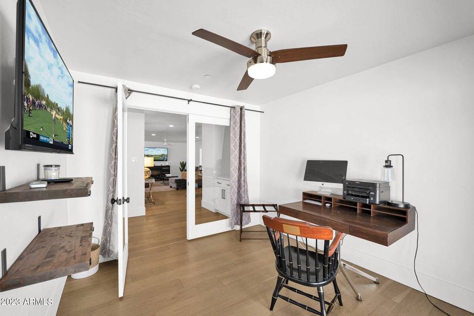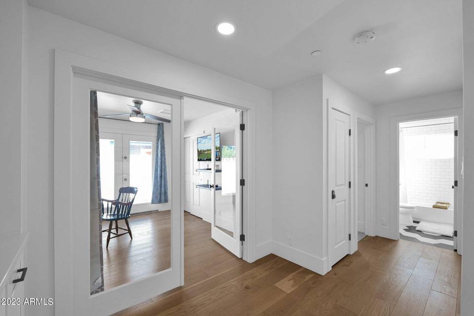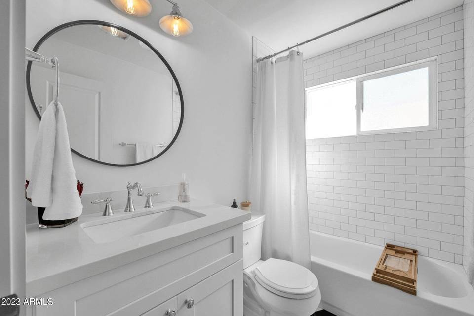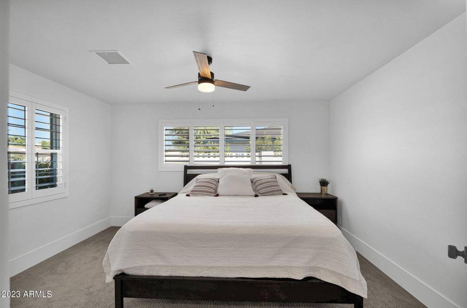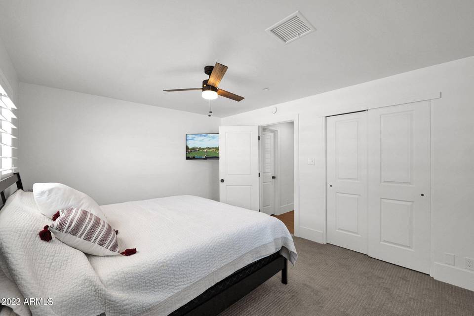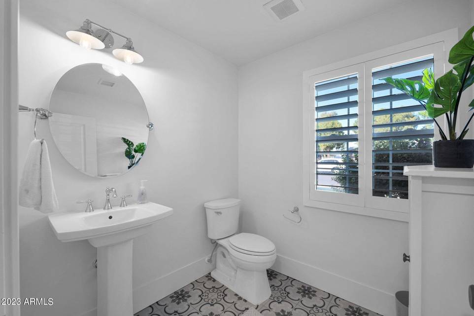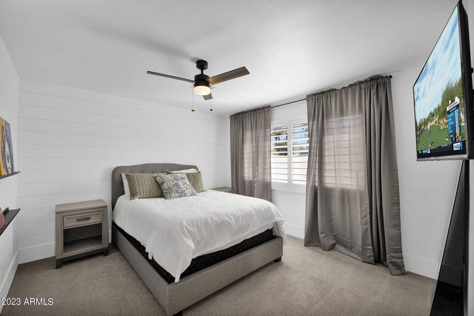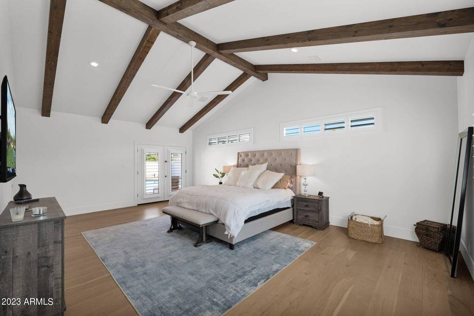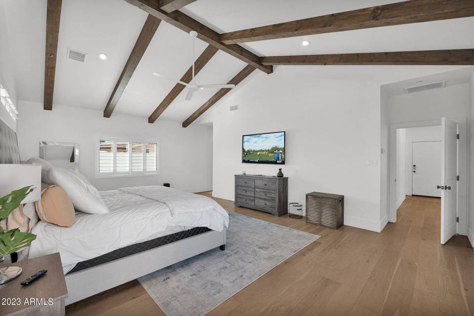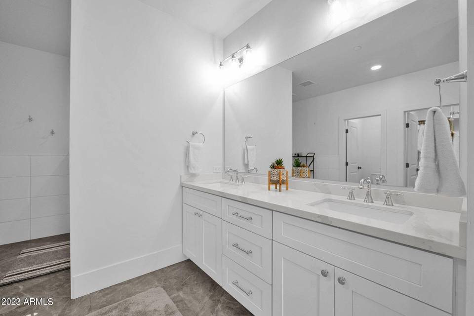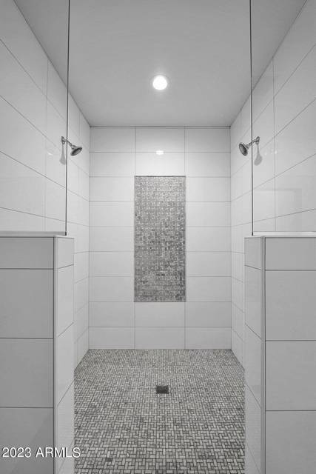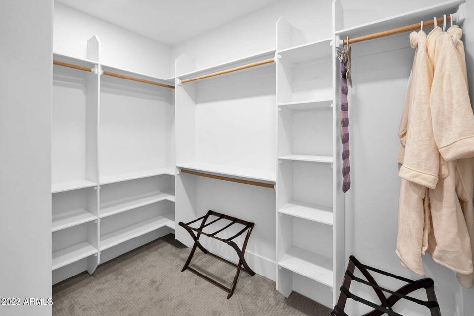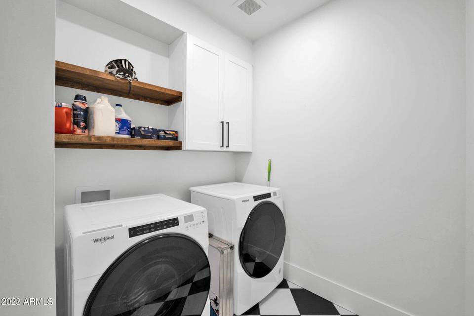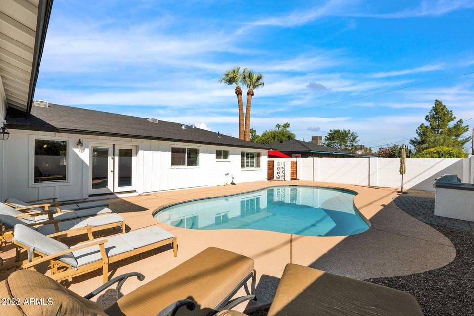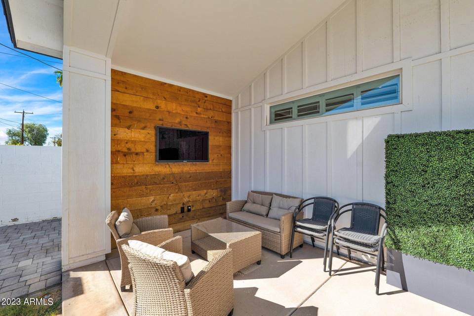

2617 N 81st Way
Scottsdale, AZ 85257Thomas Rd & 81st Way
Sale Price
$5,500
Property Type
Single-Family
Beds
4
Baths
0
Property Description
Available immediately through winter 2024. Step into this inviting residence where thoughtful design comes together to create a warm and welcoming atmosphere. The split floor plan unveils a spacious primary wing adorned with stunning vaulted and beamed ceilings, a generous bath featuring a walk-in shower, and a luxurious closet, all designed with your comfort in mind. No detail has been overlooked in the open and inviting main living space. It's a dream for those who love to entertain, offering a chef's kitchen complete with a full-sized refrigerator and freezer, custom central island, quartz countertops, gas range, convenient pot filler, and farmhouse sink.
The outdoor living areas beckon you to relax and unwind under a spacious covered patio or next to the sparkling pool. A place where comfort and style come together!
The outdoor living areas beckon you to relax and unwind under a spacious covered patio or next to the sparkling pool. A place where comfort and style come together!
Agent Information
Outside Listing Agent
Property Specifics
Property Type:
Single-Family
Estimated Sq. Foot:
2,596
Lot Size:
8,675 sq. ft.
Price per Sq. Foot:
$2
Building Stories:
N/A
MLS ID:
6611008
Source Status:
Active
Amenities
9+ Flat Ceilings
Fire Sprinklers
Vaulted Ceiling(S)
Kitchen Island
3/4 Bath Master Bdrm
Double Vanity
High Speed Internet
Granite Counters
Natural Gas
Refrigeration
Windows Vinyl Frame
Windows Double Pane Windows
Floor Carpet
Floor Tile
Floor Wood
Engy Star (See Rmks)
Dryer Included
Washer Included
Sprinklers In Rear
Sprinklers In Front
Grass Front
Grass Back
Synthetic Grass Back
Auto Timer H2o Front
Auto Timer H2o Back
Pool Private
Covered Patio(S)
Patio
Furnished
Covered Patio(S)
Patio
Sprinklers In Rear
Sprinklers In Front
Grass Front
Grass Back
Synthetic Grass Back
Auto Timer H2o Front
Auto Timer H2o Back
Location & Transportation
Other Property Information
Summary
General Information
- Year Built: 1960
- Architectural Style: Ranch
- Builder Name: unknown
School
- Elementary School District: Scottsdale Unified District
- High School District: Scottsdale Unified District
Parking
- Garage: Yes
- Garage Spaces: 2
- Open Parking: Yes
Interior and Exterior Features
Interior Features
- Interior Features: 9+ Flat Ceilings, Fire Sprinklers, Vaulted Ceiling(s), Kitchen Island, 3/4 Bath Master Bdrm, Double Vanity, High Speed Internet, Granite Counters
- Living Area: 2,596 sq. ft.
- Total Bedrooms: 4
- Total Bathrooms: 3
- Flooring: Floor Carpet, Floor Tile, Floor Wood
- Laundry Features: Engy Star (See Rmks), Dryer Included, Washer Included
- Furnished: Furnished
Exterior Features
- Exterior Features: Covered Patio(s), Patio
- Roof: Roof Composition
- Window Features: Windows Vinyl Frame, Windows Double Pane Windows
Pool/Spa
- Pool Private: Yes
- Pool Features: Pool Private
Structure
- Construction Materials: Painted, Block, Frame - Wood
- Patio and Porch Features: Covered Patio(s), Patio
Property Information
Lot Information
- Lot Features: Sprinklers In Rear, Sprinklers In Front, Grass Front, Grass Back, Synthetic Grass Back, Auto Timer H2O Front, Auto Timer H2O Back
- Lots: 1
- Buildings: 1
- Lot Size: 8,675 sq. ft.
- Fencing: Fencing Block
- Waterfront: Sprinklers In Rear, Sprinklers In Front, Grass Front, Grass Back, Synthetic Grass Back, Auto Timer H2O Front, Auto Timer H2O Back
Utilities
- Cooling: Refrigeration
- Heating: Natural Gas
- Water Source: Water Source City Water
- Sewer: Sewer Public Sewer
Estimated Monthly Payments
Monthly Total
$26
Monthly Taxes
N/A
Interest
6.00%
Down Payment
20.00%
Mortgage Calculator
Monthly Mortgage Cost
$26
Monthly Charges
$0
Total Monthly Payment
$26
Calculation based on:
Price:
$5,500
Charges:
$0
* Additional charges may apply
Similar Listings

All information should be verified by the recipient and none is guaranteed as accurate by ARMLS. The data relating to real estate for sale on this web site comes in part from the Broker Reciprocity Program of ARMLS. All information is deemed reliable but not guaranteed. Copyright 2024 ARMLS. All rights reserved.
Last checked: Apr 30, 2024, 9:02 PM UTC
