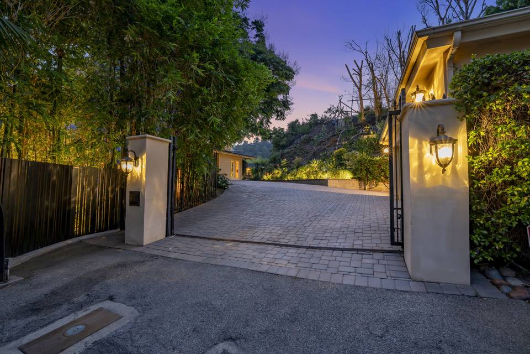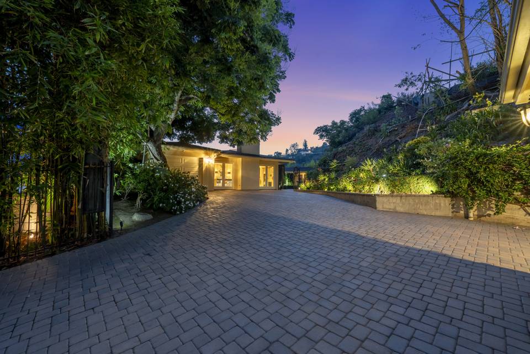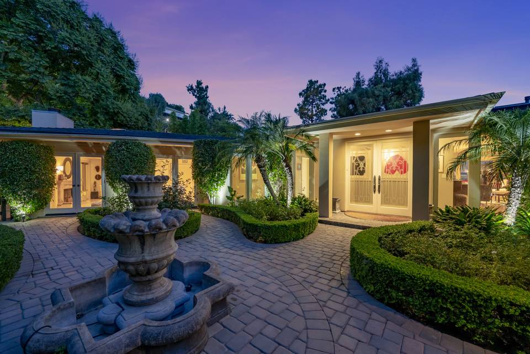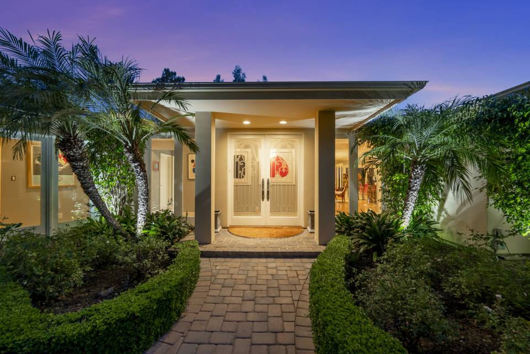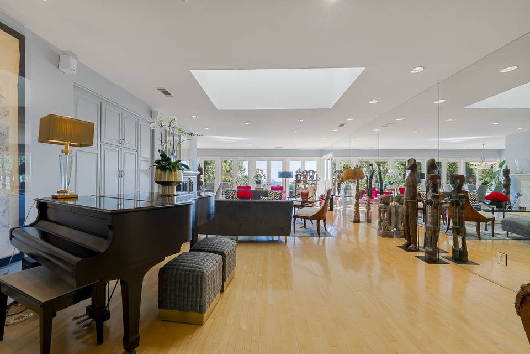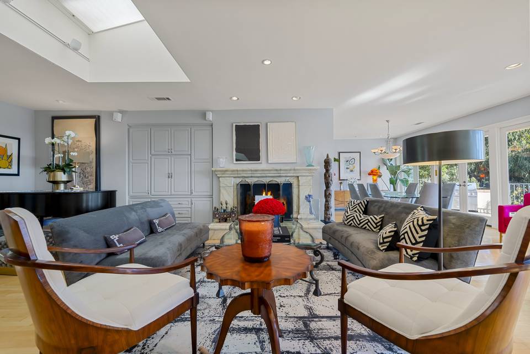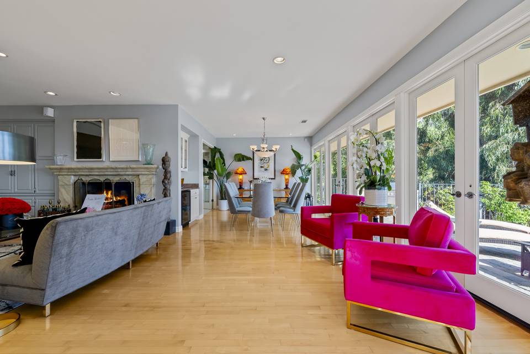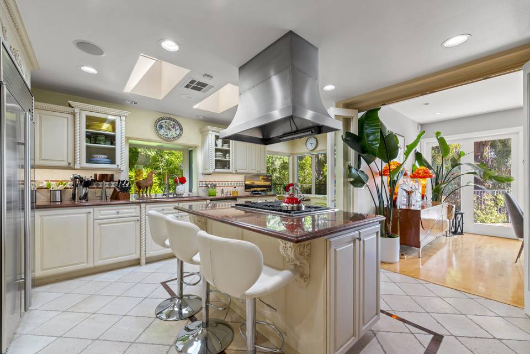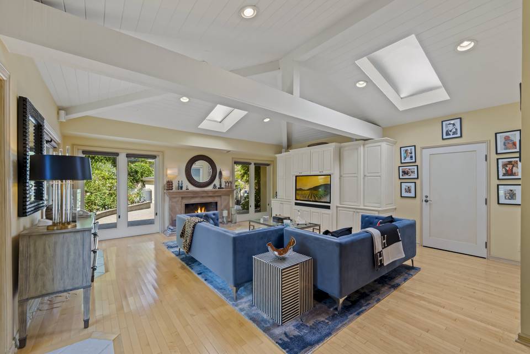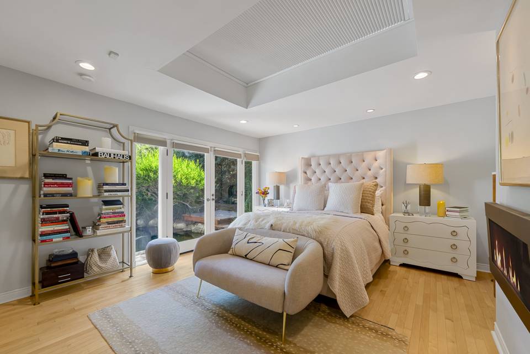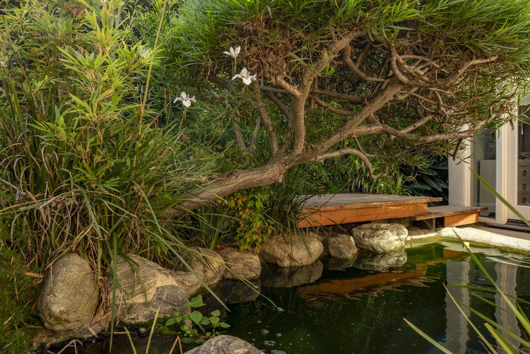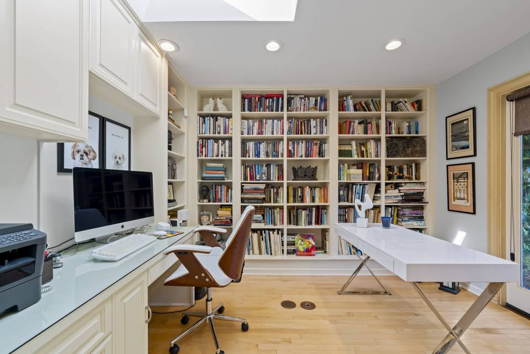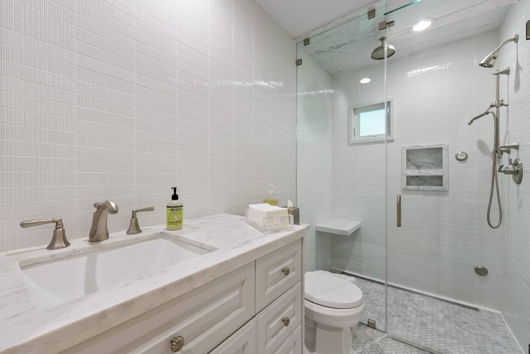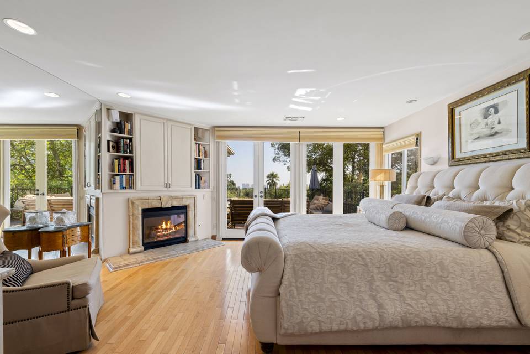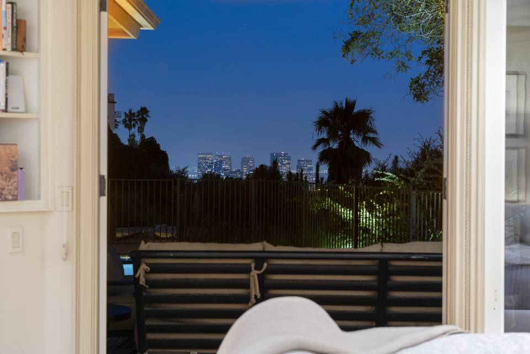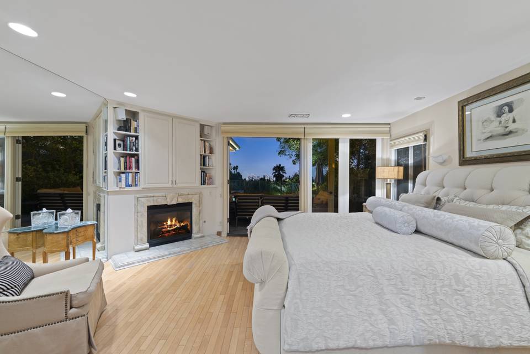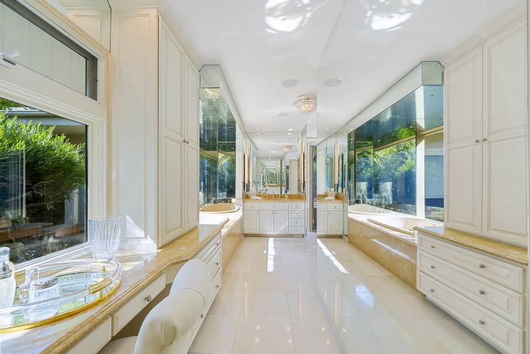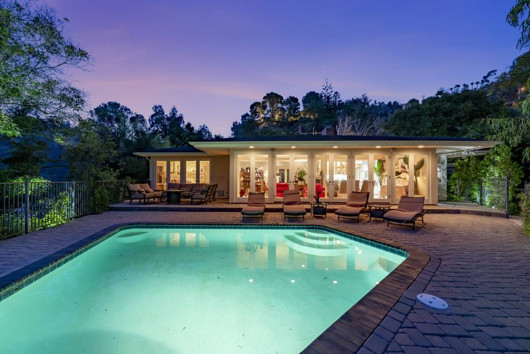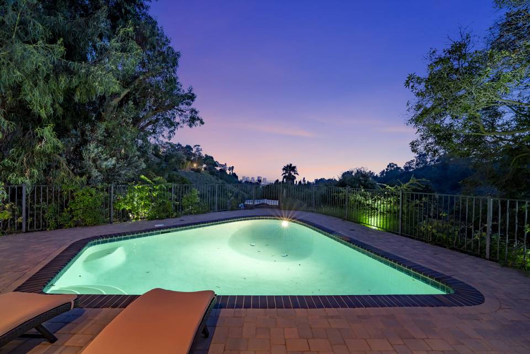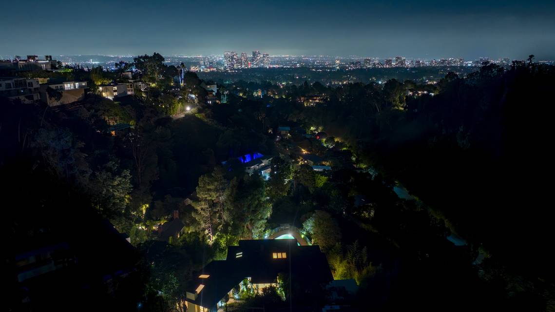

1457 Claridge Drive
Beverly Hills, CA 90210
sold
Last Listed Price
$4,250,000
Property Type
Single-Family
Beds
3
Baths
3
Property Description
First time on the market in 48 years! Located on a quiet cul-de-sac, and set behind gates, this charming and well maintained single-story contemporary boasts dramatic city views, while sitting on an expansive, almost acre piece of land. Walk through an inviting exterior courtyard, and into a home that is exceptionally bright and airy featuring floor to ceiling windows and doors. Wood flooring throughout connects two spacious bedrooms + an office on one side of the home, and an additional guest suite on the other. An incredible floor plan allows for great functionality and flow, and highlights an open formal living and dining room, family room, and large kitchen; sophisticated design with warm elegance, this home was built to entertain in. The backyard is thoughtfully landscaped, and has multiple outdoor curated zones including pool, jacuzzi, outdoor bbq, sitting area with fire pit, koi pond, and more. This turn-key home checks all of the boxes: private, gated, on a large almost acre property with city views, in a great school district. Opportunity to add value if desired.
Agent Information
Property Specifics
Property Type:
Single-Family
Estimated Sq. Foot:
3,553
Lot Size:
0.85 ac.
Price per Sq. Foot:
$1,196
Building Stories:
N/A
MLS ID:
a0U4U00000EVNQgUAP
Amenities
Fireplace Living Room
Fireplace
Pool In Ground
Gated & Private
Views & Exposures
City Lights
Location & Transportation
Other Property Information
Summary
General Information
- Year Built: 1953
- Architectural Style: Contemporary
Interior and Exterior Features
Interior Features
- Living Area: 3,553 sq. ft.
- Total Bedrooms: 3
- Full Bathrooms: 3
- Fireplace: Fireplace Living room
Exterior Features
- View: City Lights
- Security Features: Gated & Private
Pool/Spa
- Pool Features: Pool In Ground
Structure
- Building Features: City Views, Almost and acre of land, Bright, airy, floor plan, Great Outdoor Spaces
Property Information
Lot Information
- Lot Size: 0.85 ac.
Estimated Monthly Payments
Monthly Total
$20,385
Monthly Taxes
N/A
Interest
6.00%
Down Payment
20.00%
Mortgage Calculator
Monthly Mortgage Cost
$20,385
Monthly Charges
$0
Total Monthly Payment
$20,385
Calculation based on:
Price:
$4,250,000
Charges:
$0
* Additional charges may apply
Similar Listings
All information is deemed reliable but not guaranteed. Copyright 2024 The Agency. All rights reserved.
Last checked: May 8, 2024, 1:23 AM UTC
