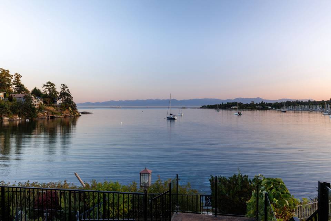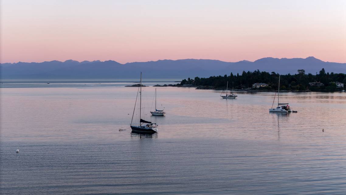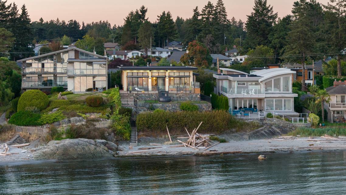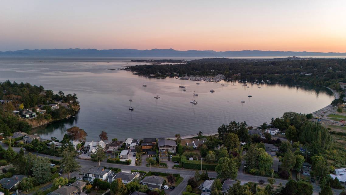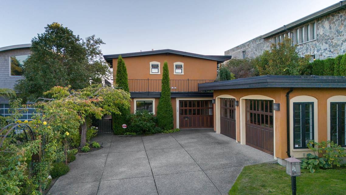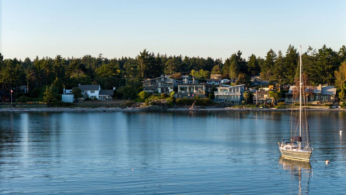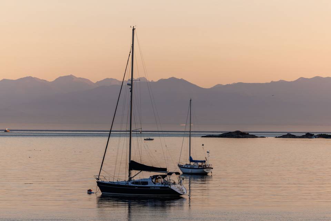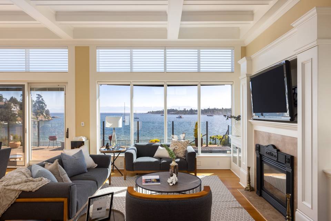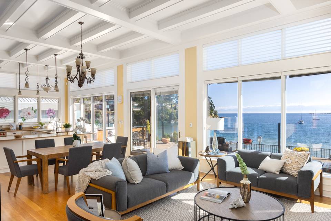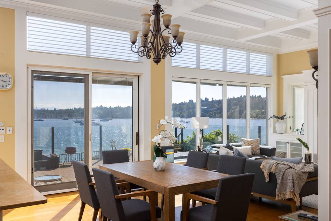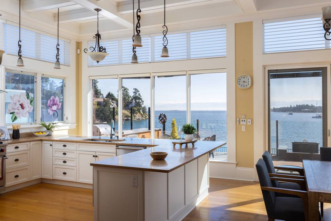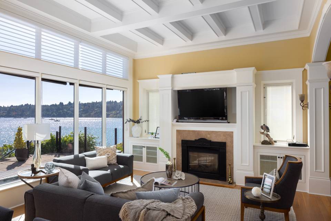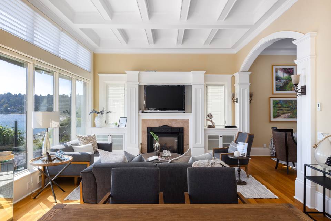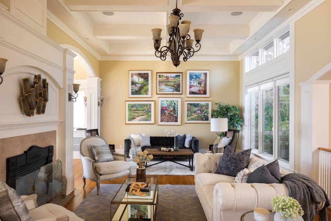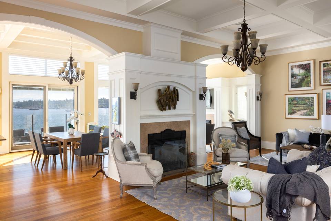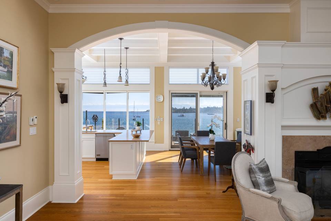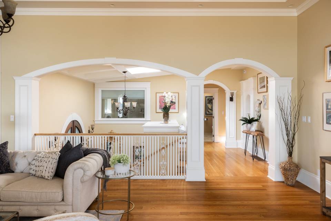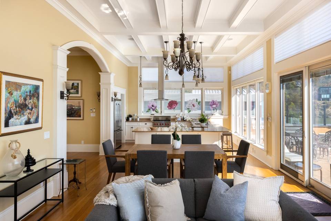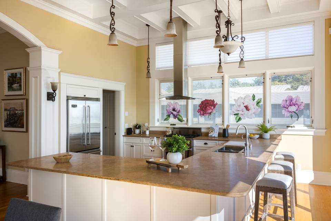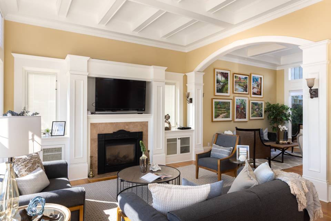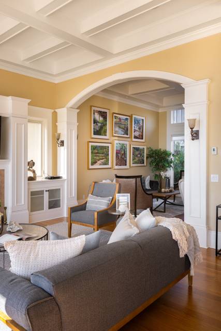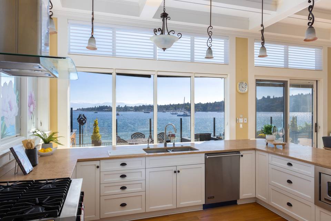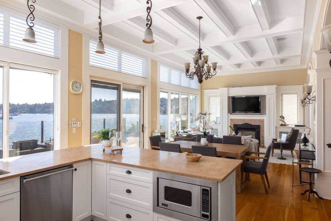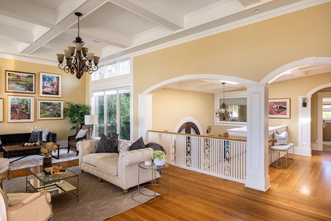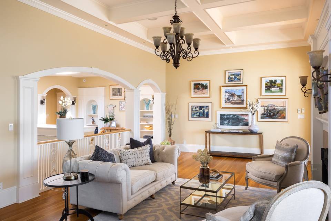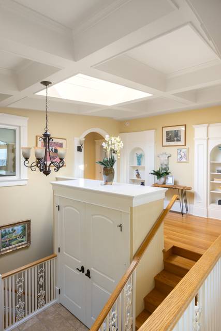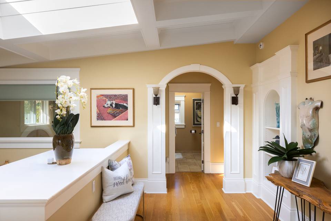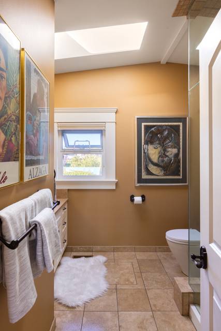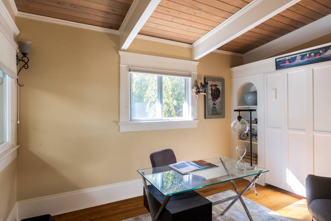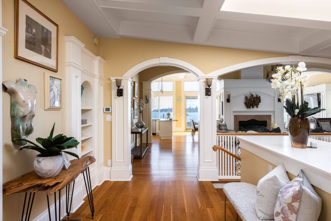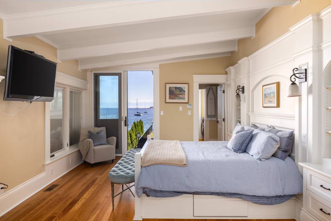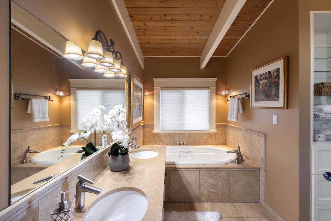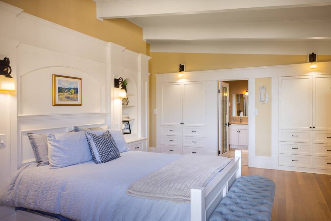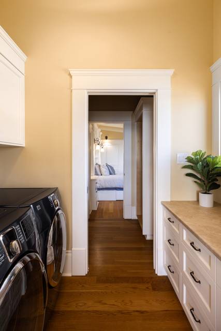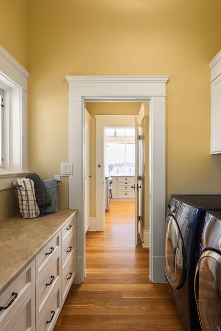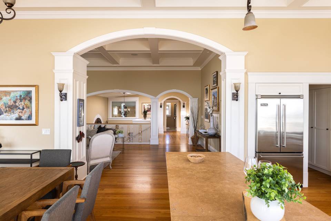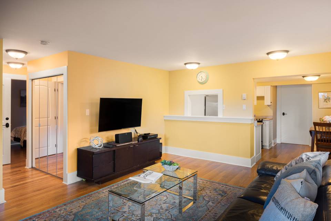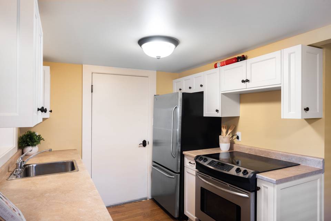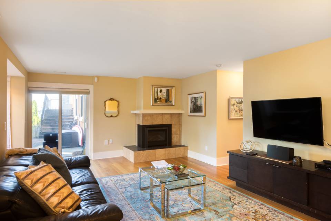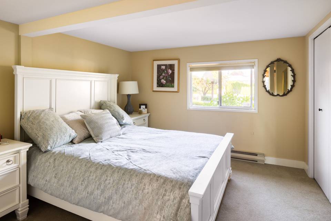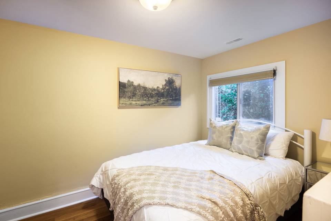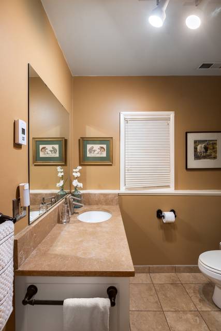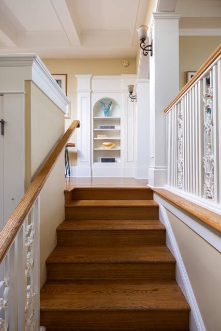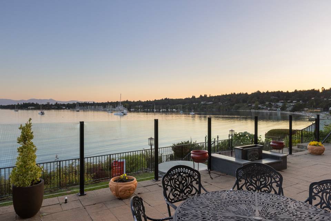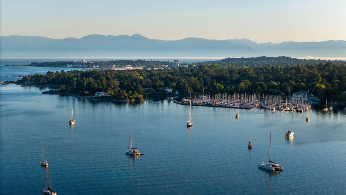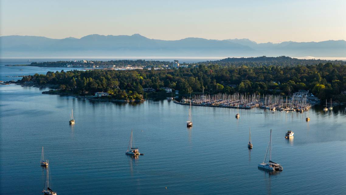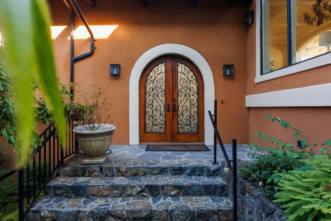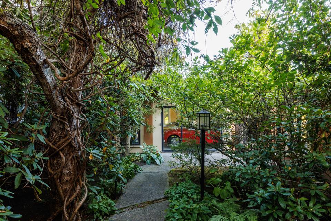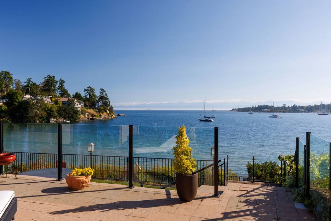

3917 Cadboro Bay Rd
Saanich, BC V8N 4G7, CanadaSale Price
CA$4,500,000
Property Type
Single-Family
Beds
4
Baths
3
Open Houses
Apr 27, 1:00 – 3:00 PM
Saturday
Property Description
Welcome to 3917 Cadboro Bay Road, an extraordinary 3,348 square-foot Mediterranean-style oasis offering the perfect blend of elegance, comfort, and breathtaking natural beauty. Nestled on the prestigious Cadboro Bay Beach, this four-bedroom, three-bathroom masterpiece is a testament to refined coastal living. Situated high on the property, this home boasts pure southern exposure, gifting you with sunshine throughout the day. The unobstructed Olympic Mountains and Royal Victoria Yacht Club views are a visual feast. The main living area features soaring 12-foot ceilings, large windows and skylights that flood the space with natural light. This open-concept design creates a seamless flow from room to room, making it perfect for intimate gatherings and grand entertaining. Exceptionally finished with Hardwood flooring, elegant coffered ceilings and functional built-in features throughout. Embrace the West Coast lifestyle with an expansive 46x16 foot patio with frameless glass railing, calming water feature, built-in fireplace and BBQ. It's the ideal spot to soak up the captivating views or host al fresco dinners with friends and family. Enjoy the convenience and comfort of a main floor primary bedroom, making your daily living effortless. Wake up to the sound of the ocean and panoramic vistas every morning. A self-contained two-bedroom suite is the perfect addition for in-laws or caretakers. Parking galore with a detached double garage and a convenient carport provides ample space for your vehicles and outdoor gear. Just steps away from Gyro Park, Peppers restaurant, Mocha coffee shop, and the esteemed University of Victoria. Convenience meets luxury in this location. Don't miss your chance to make this waterfront haven your own.
Agent Information
Property Specifics
Property Type:
Single-Family
Yearly Taxes:
Estimated Sq. Foot:
3,348
Lot Size:
0.38 ac.
Price per Sq. Foot:
Building Stories:
N/A
MLS® Number:
952480
Source Status:
Active
Also Listed By:
connectagency: a0U4U00000EVSvCUAX, CREA: 952480
Amenities
Closet Organizer
Dining/Living Combo
Eating Area
Soaker Tub
Vaulted Ceiling(S)
Primary Bedroom On Main
Hot Water
Radiant Floor
Central Vacuum
Parking Carport
Parking Driveway
Parking Garage
Parking Garage Double
Finished
Gas
Floor Carpet
Floor Hardwood
Floor Tile
In House
In Unit
High Ceiling
Ocean Front
Dishwasher
Dryer
Microwave
Oven/Range Gas
Refrigerator
Basement
Parking
Carport
Fireplace
Views & Exposures
View Mountain(s)View Ocean
Location & Transportation
Other Property Information
Summary
General Information
- Year Built: 1961
- Pets Allowed: Aquariums, Birds, Caged Mammals, Cats OK, Dogs OK
Parking
- Total Parking Spaces: 6
- Parking Features: Parking Carport, Parking Driveway, Parking Garage, Parking Garage Double
- Carport: Yes
- Carport Spaces: 1
- Garage: Yes
- Garage Spaces: 3
- Open Parking: Yes
Interior and Exterior Features
Interior Features
- Interior Features: Closet Organizer, Dining/Living Combo, Eating Area, Soaker Tub, Vaulted Ceiling(s)
- Living Area: 3,348
- Total Bedrooms: 4
- Total Bathrooms: 3
- Full Bathrooms: 3
- Fireplace: Gas
- Flooring: Floor Carpet, Floor Hardwood, Floor Tile
- Appliances: Dishwasher, Dryer, Microwave, Oven/Range Gas, Refrigerator
- Laundry Features: In House, In Unit
- Other Equipment: Central Vacuum
Exterior Features
- Exterior Features: Balcony, Balcony/Patio, Fenced, Low Maintenance Yard, Outdoor Kitchen
- View: View Mountain(s), View Ocean
Structure
- Property Condition: Property Condition Resale
- Construction Materials: Frame Wood, Stucco
- Accessibility Features: Primary Bedroom on Main
- Foundation Details: Foundation Concrete Perimeter
- Basement: Finished, Walk-Out Access
Property Information
Lot Information
- Zoning: RS-10; Residential
- Lot Features: Rectangular Lot, Walk on Waterfront
- Lots: 1
- Buildings: 1
- Lot Size: 0.38 ac.
- Waterfront: Ocean Front
Utilities
- Heating: Hot Water, Radiant Floor
- Water Source: Water Source Municipal
- Sewer: Sewer Sewer Connected
Estimated Monthly Payments
Monthly Total
$16,836
Monthly Taxes
Interest
6.00%
Down Payment
20.00%
Mortgage Calculator
Monthly Mortgage Cost
$15,870
Monthly Charges
Total Monthly Payment
$16,836
Calculation based on:
Price:
$3,308,824
Charges:
* Additional charges may apply
Similar Listings
MLS® property information is provided under copyright© by the Vancouver Island Real Estate Board and Victoria Real Estate Board. The information is from sources deemed reliable, but should not be relied upon without independent verification. All information is deemed reliable but not guaranteed. Copyright 2024 VIVA. All rights reserved.
Last checked: Apr 27, 2024, 10:51 AM UTC

