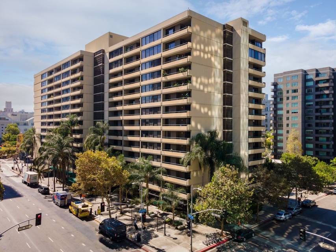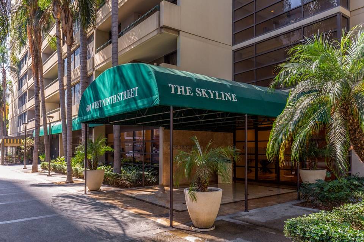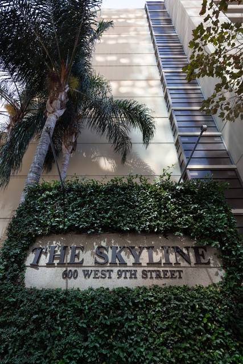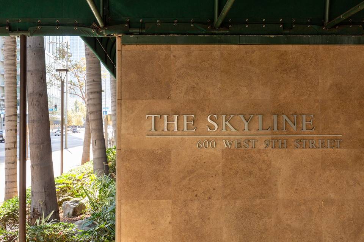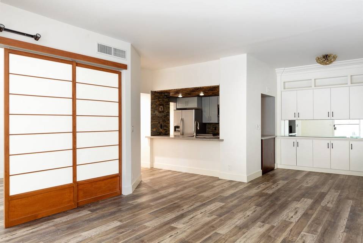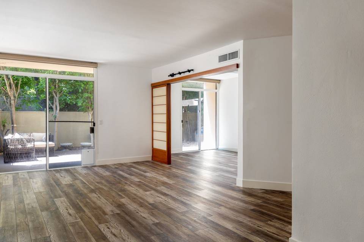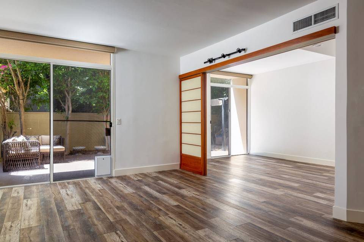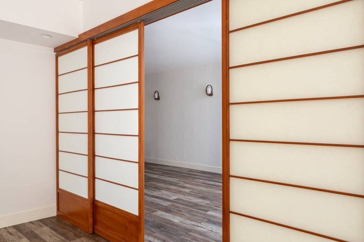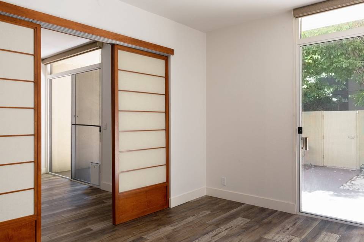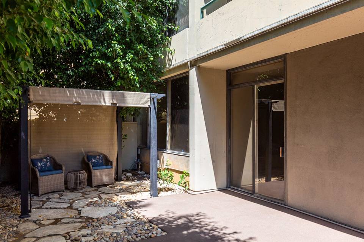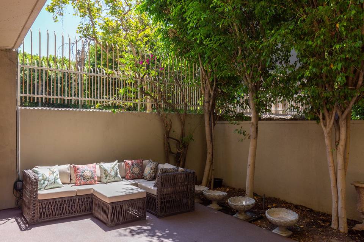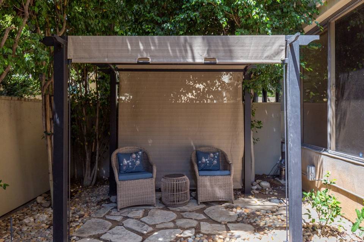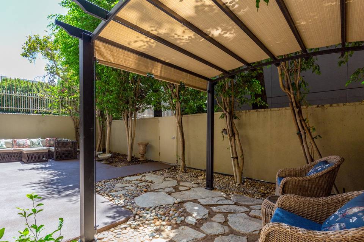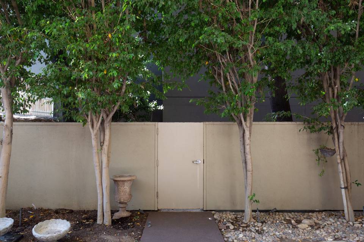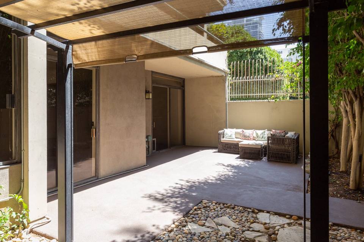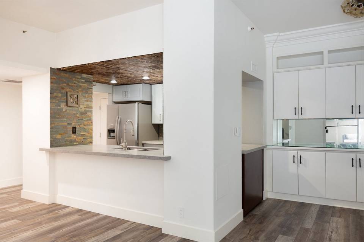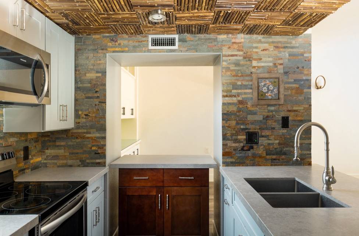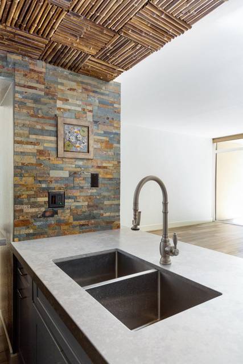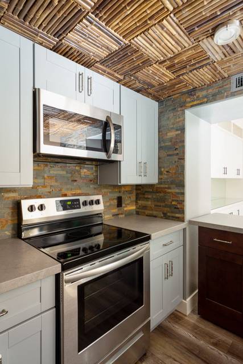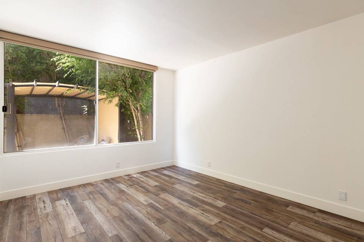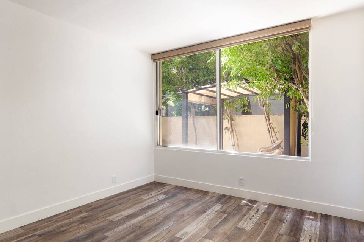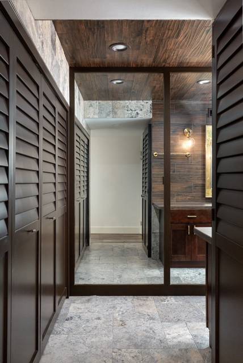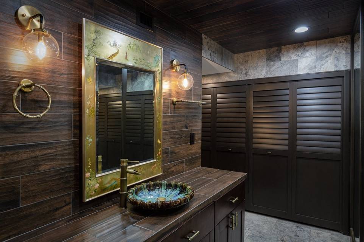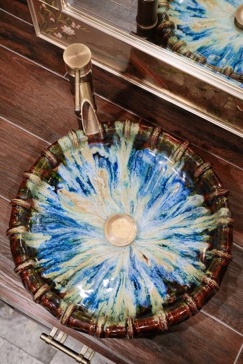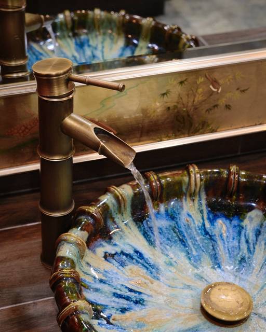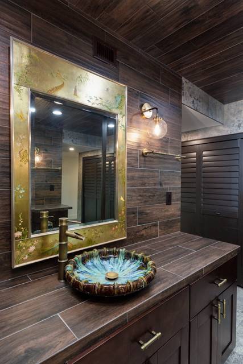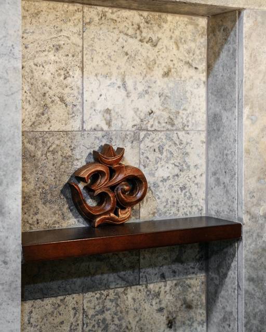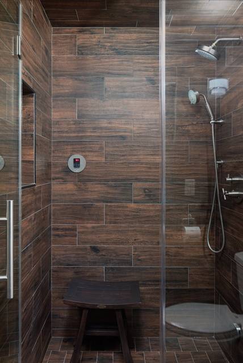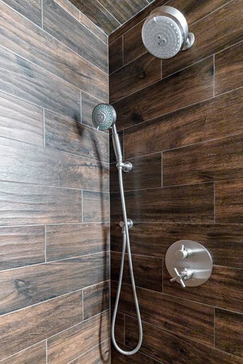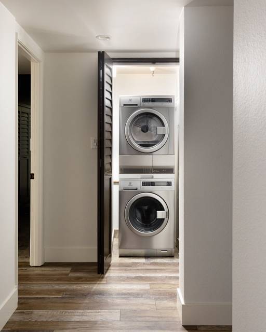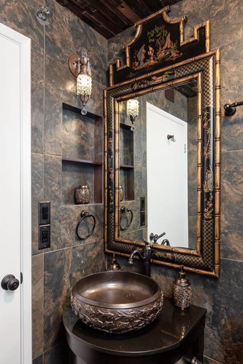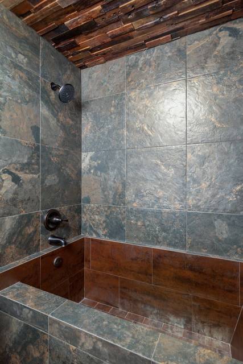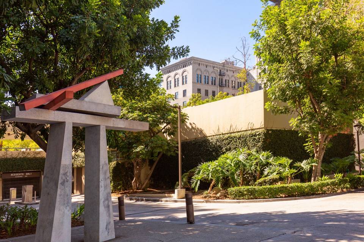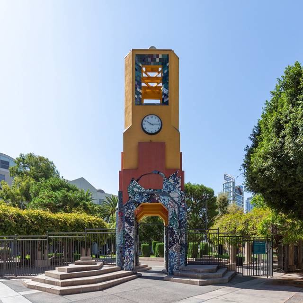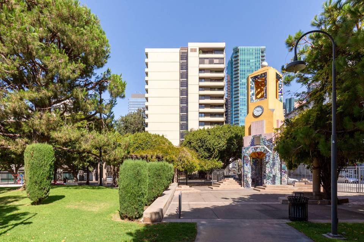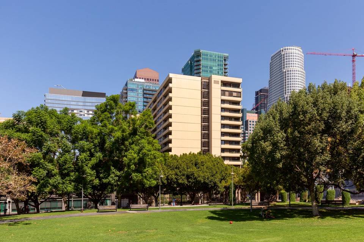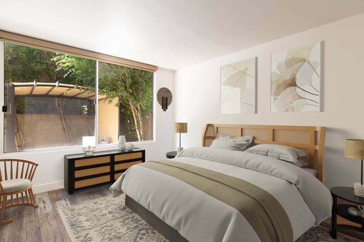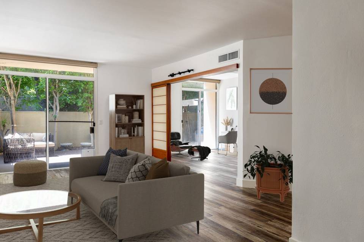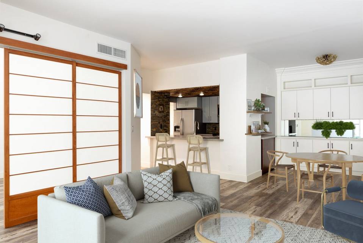

600 W 9th Street #115
Downtown LA, Los Angeles, CA 90015Rental Price
$5,250
Property Type
Condo
Beds
2
Baths
2
Property Description
Welcome to the Skyline, a luxury full-service residence in the heart of Downtown Los Angeles with one of the rarest and unique offerings available. This corner residence has not only been completely remodeled top to bottom but features an utterly private 700-square-foot patio which with a combined living space of the interior and exterior is nearly 1,900 square feet. No expense has been spared in this residence, which includes updated and repaved patio, brand new hardwood floors throughout, ultra-custom bathrooms, modern and open kitchen with new appliances, brand new plumbing, heating, air conditioning, electrical and custom details throughout. Brand new recessed lighting, fixtures, drywall and paint complete this rare residence. Enjoy steam showers in the Primary bathroom, ample closet and storage space, custom soaking tub, washer and dryer in-unit, and a massive open floor plan. This is resort-style living at its finest as you can take advantage of all the amenities offered, including indulgent spas, heated pool, gym, 24/7 concierge and security, gated parking, sports courts, and more. Just moments from DTLAs hottest spots.
Agent Information
Property Specifics
Property Type:
Condo
Estimated Sq. Foot:
1,193
Lot Size:
1.91 ac.
Price per Sq. Foot:
$53
Building Units:
N/A
Building Stories:
N/A
Pet Policy:
N/A
MLS ID:
a0U4U00000DQfXAUA1-r
Source Status:
Active
Building Amenities
Hardwood Floors
Patio
Hardwood Floors
Steam Shower
Soaking Tub
Air Conditioning
Tennis None
Contemporary
Hardwood Floors
Gym
Private Outdoor Space
Additional Storage
Elevator
Doorman
Spa
Pool
Sauna
Sun Deck
Great Location
Hot Water
Security
Clubhouse
Guest Parking
Billiard Room
New Appliances
Gated Community
Sliding Glass Doors
Modern
Soaking Tub
Sprinkler System
Exercise Room
Contemporary
Steam Shower
Picnic Area
Controlled Access
Meeting Room
End Unit
Air Conditioning
Pickleball
Sport Court
Architectural
Tennis None
Gated Parking
Racquet Ball
Card Room
Conference
Contemporary Design
Outdoor Cooking Area
Assoc Pet Rules
Onsite Property Management
Gated Community Guard
Assoc Maintains Landscape
Rec Multipurpose Rm
Assoc Barbecue
Other Courts
Banquet
New Cabinets And Appliances
Over 40 Units/Acre
Large Balcony With City Views
Sun Deck With Bbq
Raquetball Court
Deeded Parking And Storage
Fitness Center And Weight Room
Under $500
Amazing S. Facing Views
Unit Amenities
Central
Parking Assigned
Parking Community Garage
Parking Controlled Entrance
Fireplace None
Hardwood Floors
Automatic Gate
Carbon Monoxide Detector(S)
Card/Code Access
Community
Exterior Security Lights
Fire And Smoke Detection System
Prewired For Alarm System
Resident Manager
Smoke Detector
Pool Association Pool
Pool Community
Pool Heated And Filtered
Pool In Ground
Parking
Hardwood Floors
Hardwood Floors
Location & Transportation
Terms
Security Deposit: N/AMin Lease Term: N/AMax Lease Term: N/A
Other Property Information
Summary
General Information
- Year Built: 1983
- Architectural Style: Contemporary
- Lease Term: Lease
Parking
- Total Parking Spaces: 2
- Parking Features: Parking Assigned, Parking Community Garage, Parking Controlled Entrance
Interior and Exterior Features
Interior Features
- Living Area: 1,193 sq. ft.
- Total Bedrooms: 2
- Full Bathrooms: 2
- Fireplace: Fireplace None
- Flooring: hardwood floors
Exterior Features
- Exterior Features: Tennis None
- View: None
- Security Features: Automatic Gate, Carbon Monoxide Detector(s), Card/Code Access, Community, Exterior Security Lights, Fire and Smoke Detection System, Prewired for Alarm System, Resident Manager, Smoke Detector
Pool/Spa
- Pool Features: Pool Association Pool, Pool Community, Pool Heated And Filtered, Pool In Ground
- Spa: Association Spa, Community, Heated, In Ground
Structure
- Building Name: Skyline
- Building Features: patio, hardwood floors, steam shower, soaking tub, air conditioning
- Stories: 1
- Total Stories: 1
Property Information
Lot Information
- Lot Size: 1.91 ac.
Utilities
- Cooling: Central
- Heating: Central
Similar Listings
Building Information
Building Name:
Seabreeze Property Management
Property Type:
Condo
Building Type:
N/A
Pet Policy:
Pets Allowed
Units:
N/A
Stories:
N/A
Built In:
1983
Sale Listings:
4
Rental Listings:
4
Land Lease:
No
Other Rental Listings in Building
All information is deemed reliable but not guaranteed. Copyright 2024 The Agency. All rights reserved.
Last checked: Apr 28, 2024, 9:53 PM UTC
