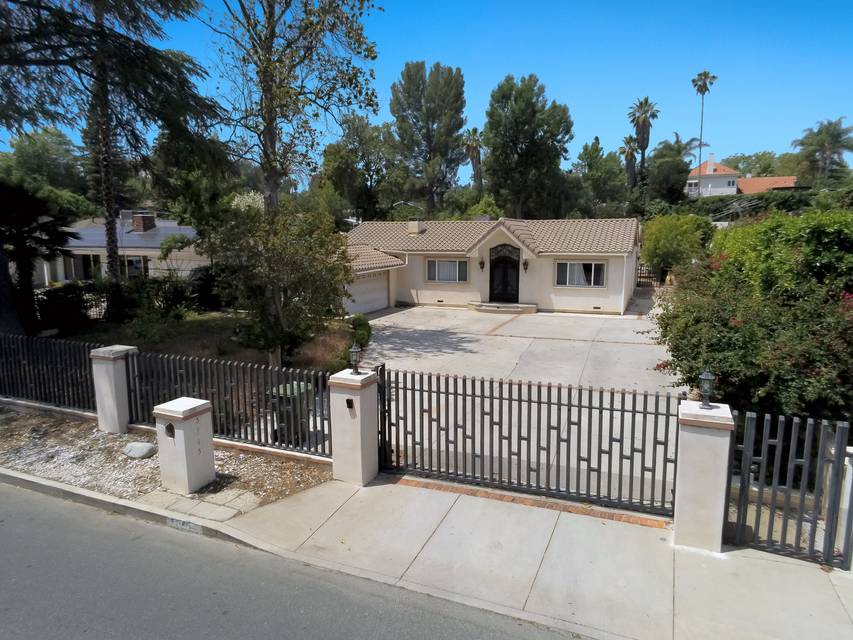

5345 Topeka Drive
Tarzana, CA 91356
sold
Last Listed Price
$1,995,000
Property Type
Single-Family
Beds
4
Baths
4
Property Description
Nestled within the serene enclave south of Ventura Boulevard, this gated and private single-story sanctuary offers an exceptional living experience. Boasting 2,836 square feet of living space on an expansive 18,600-square-foot flat lot, this home is a testament to spaciousness and functionality. As you step inside, you are greeted by an inviting open floor concept that seamlessly integrates each living area.
The generously sized living room features soaring high ceilings. The family room, overlooking the sprawling backyard through a captivating wall of glass, invites relaxation and connection with nature. For the culinary enthusiast, the kitchen is a chef's dream, equipped with a professional stove, built-in fridge, and a substantial island that serves as the focal point for family meals and gatherings.
The primary suite is a private sanctuary, adorned with vaulted ceilings and a private bathroom. Additionally, one en-suite bedroom and two other bedrooms with access to a Jack and Jill bathroom provide flexible accommodations for family and guests.
This property offers incredible potential with ample space in the backyard to build an ADU, ideal for multi-generational living or rental income potential.
Step outside into the resort-like backyard, where your own private paradise awaits. A sparkling pool and the built-in BBQ area provides an ideal setting for outdoor dining and entertainment. For the sports enthusiast, the included sports court adds a playful touch to this already extraordinary space.
The generously sized living room features soaring high ceilings. The family room, overlooking the sprawling backyard through a captivating wall of glass, invites relaxation and connection with nature. For the culinary enthusiast, the kitchen is a chef's dream, equipped with a professional stove, built-in fridge, and a substantial island that serves as the focal point for family meals and gatherings.
The primary suite is a private sanctuary, adorned with vaulted ceilings and a private bathroom. Additionally, one en-suite bedroom and two other bedrooms with access to a Jack and Jill bathroom provide flexible accommodations for family and guests.
This property offers incredible potential with ample space in the backyard to build an ADU, ideal for multi-generational living or rental income potential.
Step outside into the resort-like backyard, where your own private paradise awaits. A sparkling pool and the built-in BBQ area provides an ideal setting for outdoor dining and entertainment. For the sports enthusiast, the included sports court adds a playful touch to this already extraordinary space.
Agent Information
Property Specifics
Property Type:
Single-Family
Estimated Sq. Foot:
2,836
Lot Size:
0.43 ac.
Price per Sq. Foot:
$703
Building Stories:
N/A
MLS ID:
a0U4U00000EVVRPUA5
Amenities
4 Bedrooms
Gated And Private
Location & Transportation
Other Property Information
Summary
General Information
- Year Built: 1952
- Architectural Style: Traditional
Interior and Exterior Features
Interior Features
- Interior Features: 4 Bedrooms
- Living Area: 2,836 sq. ft.
- Total Bedrooms: 4
- Full Bathrooms: 4
Exterior Features
- Security Features: Gated and private
Structure
- Building Features: 2, 836 SqFt living space, 18, 600 Lot, 3 Bathrooms
Property Information
Lot Information
- Lot Size: 0.43 ac.
Estimated Monthly Payments
Monthly Total
$9,569
Monthly Taxes
N/A
Interest
6.00%
Down Payment
20.00%
Mortgage Calculator
Monthly Mortgage Cost
$9,569
Monthly Charges
$0
Total Monthly Payment
$9,569
Calculation based on:
Price:
$1,995,000
Charges:
$0
* Additional charges may apply
Similar Listings
All information is deemed reliable but not guaranteed. Copyright 2024 The Agency. All rights reserved.
Last checked: May 4, 2024, 2:33 AM UTC

