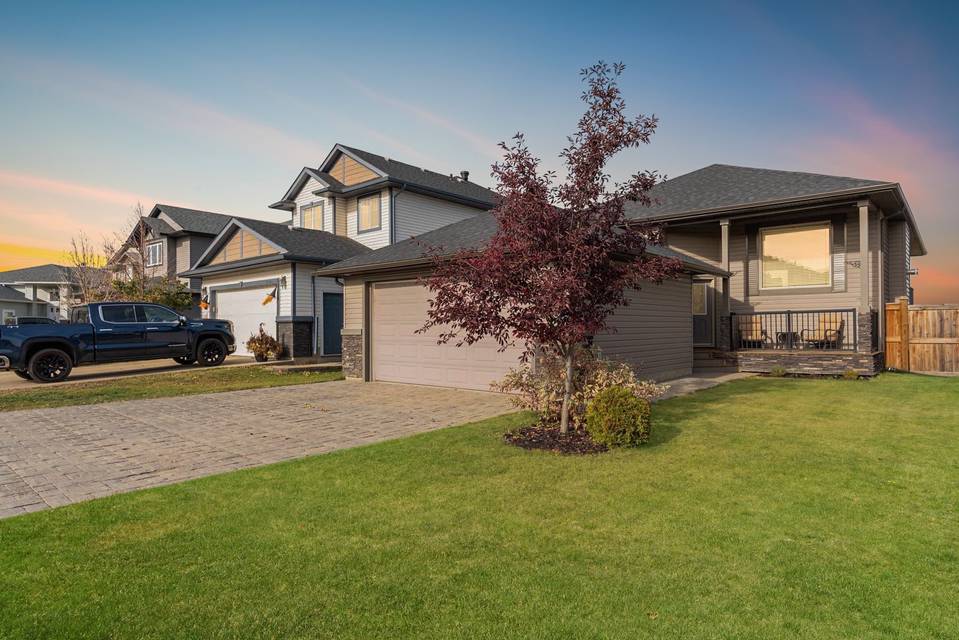

192 Merganser Crescent
Eagle Ridge, Fort McMurray, AB T9K 0S5, Canada
sold
Last Listed Price
CA$555,000
Property Type
Single-Family
Beds
2
Baths
2
Property Description
Welcome to 192 Merganser Crescent: Built in 2010, this move in ready Eagle Ridge Bi-Level has an incredible location, situated on a lot that backs onto green space, trails and has river valley views, and located only steps to shopping, restaurants, schools, parks and many other great amenities in the area plus a very family friendly neighbourhood - you’ll love calling this your home. The stamped driveway, landscaping and covered front porch all lend themselves to this beautiful homes curb appeal. A large heated, 23x21 double attached garage provides parking for two along with two more spots on the driveway in front. Inside the home offers a large entryway with space for everyone to kick off their shoes and take off their coats, then only a few steps up into the massive main living space is where you’ll find hardwood floors, a natural gas fireplace, high modern baseboards and space for a formal dining room next to the living room OR utilize this extra space for a home office area, kids play area or extra space for living room decorations and styling! There is no shortage of storage space in the kitchen with a two seat island, countertops that wrap around the entire kitchen space and a large corner pantry with built in shelves. The appliances are stainless steel and the countertops are light and contrast perfectly with the dark wood cabinets. There is space in the eat in kitchen for a large dining table, or enjoy meals outside on the back deck where a gas line adds convenience for grilling out on the BBQ while taking in the views. There are two bedrooms on the main floor including a spacious primary with space for a king size bed, a large walk in closet and 4 piece ensuite bathroom with a jetted soaker tub. Another 4pc bathroom with a vanity that matches the kitchen cabinets and the other bathroom for a cohesive look complete the main level of the home. The lower level of this bi-level is bright with many oversized windows. The space is open and currently being used for an at home gym, or think of it as a blank canvas for you to design to your needs. The home is only 12 years old, has a great fully fenced backyard with direct access to trails and is located in a great neighbourhood - schedule a tour today!
Agent Information
Property Specifics
Property Type:
Single-Family
Estimated Sq. Foot:
1,480
Lot Size:
6,654 sq. ft.
Price per Sq. Foot:
Building Stories:
1
MLS® Number:
a0U4U00000DQYh4UAH
Amenities
Forced Air
Central
Fireplace Gas
Fireplace
Location & Transportation
Other Property Information
Summary
General Information
- Year Built: 2010
- Architectural Style: Other
Interior and Exterior Features
Interior Features
- Living Area: 1,480 sq. ft.
- Total Bedrooms: 2
- Full Bathrooms: 2
- Fireplace: Fireplace Gas
- Total Fireplaces: 1
Structure
- Stories: 1
Property Information
Lot Information
- Lot Size: 6,654 sq. ft.
Utilities
- Cooling: Central
- Heating: Forced Air
Estimated Monthly Payments
Monthly Total
$1,957
Monthly Taxes
N/A
Interest
6.00%
Down Payment
20.00%
Mortgage Calculator
Monthly Mortgage Cost
$1,957
Monthly Charges
Total Monthly Payment
$1,957
Calculation based on:
Price:
$408,088
Charges:
* Additional charges may apply
Similar Listings
All information is deemed reliable but not guaranteed. Copyright 2024 The Agency. All rights reserved.
Last checked: May 5, 2024, 3:05 PM UTC


