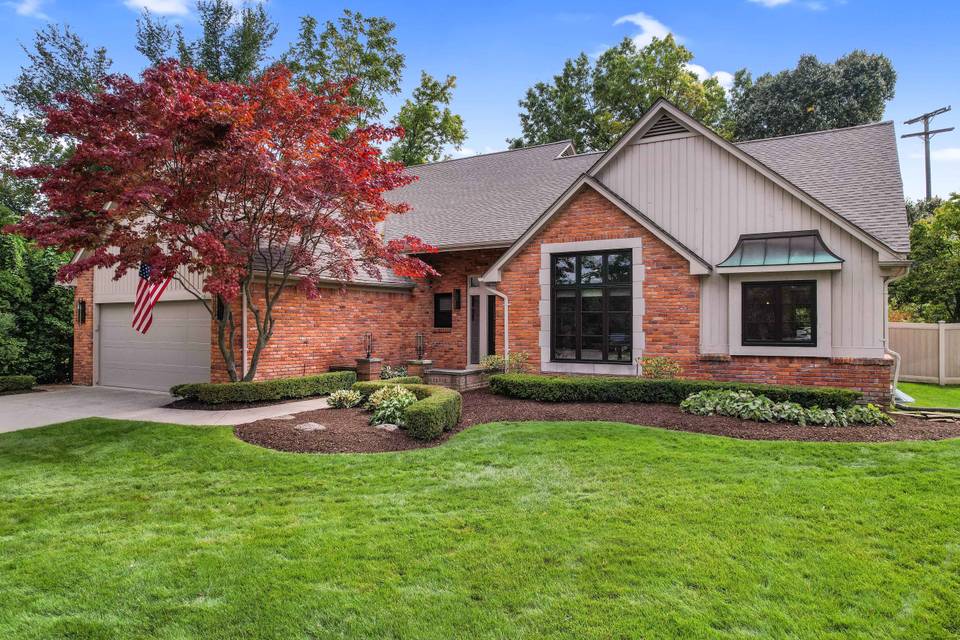

1422 Westboro Drive
Birmingham, MI 48009
sold
Last Listed Price
$1,525,000
Property Type
Single-Family
Beds
3
Full Baths
3
½ Baths
1
Property Description
WOW! Absolutely incredible renovation and transformation of this Birmingham Estates home with private, coveted location tucked in at the end of the street. Floor plan allows for an ease of main floor living with the entry level primary suite and also boasts exciting features and amenities that make it an entertainer's dream. Foyer opens to an inviting paneled library with custom metal and glass doors, and a statement staircase to the 2nd level. The entry level primary suite, with vaulted beamed ceiling, has a spa-like bath and multiple closets. Chic great room, with vaulted ceiling and modern fireplace opens to the dining area which serves as a unique and functional, wine entertainment space. Gorgeous, new kitchen features a large center island with seating, stainless steel appliances and a casual dining space. Passage to the zen family room through an unbelievable custom glass and temperature-controlled wine cellar. Truly spectacular! Fabulous family room, with wood walls and porcelain floor has high-ceilings, offers door wall access to the expansive outdoor deck. Upper-level features 2 spacious bedrooms with walk-in closets and shared bath - separate vanity for each bedroom. Finished lower level with recreation space, room for in-home fitness, full bath and cedar closet and abundant storage. Great location close to downtown Birmingham amenities and the rail district. So, so many new updates, improvements and features!! See detailed list in uploaded documents.
Agent Information
Property Specifics
Property Type:
Single-Family
Estimated Sq. Foot:
3,035
Lot Size:
N/A
Price per Sq. Foot:
$502
Building Stories:
1
MLS ID:
a0U4U00000EVVrnUAH
Amenities
Forced Air
Natural Gas
Ceiling Fan
Parking Attached
Parking Door Opener
Fireplace Living Room
Parking
Attached Garage
Fireplace
Temp Controlled Wine Cellar
Smoke Detector
Carbon Monoxide Detector(S)
Owned
Location & Transportation
Other Property Information
Summary
General Information
- Year Built: 1986
- Architectural Style: Other
School
- Elementary School: Birmingham
- Middle or Junior School: Birmingham
- High School: Birmingham
Parking
- Total Parking Spaces: 2
- Parking Features: Parking Attached, Parking Door Opener
- Attached Garage: Yes
Interior and Exterior Features
Interior Features
- Interior Features: temp controlled wine cellar
- Living Area: 3,035 sq. ft.
- Total Bedrooms: 3
- Full Bathrooms: 3
- Half Bathrooms: 1
- Fireplace: Fireplace Living room
- Total Fireplaces: 1
Exterior Features
- Security Features: Carbon Monoxide Detector(s), Owned, Smoke Detector
Structure
- Building Features: newly renovated, finished lower-level, entry-level primary en-suite
- Stories: 1
- Door Features: custom metal & glass doors
Property Information
Lot Information
- Lot Size:
- Lot Dimensions: 75x180x75x135
Utilities
- Cooling: Ceiling Fan
- Heating: Forced Air, Natural Gas
Estimated Monthly Payments
Monthly Total
$7,315
Monthly Taxes
N/A
Interest
6.00%
Down Payment
20.00%
Mortgage Calculator
Monthly Mortgage Cost
$7,315
Monthly Charges
$0
Total Monthly Payment
$7,315
Calculation based on:
Price:
$1,525,000
Charges:
$0
* Additional charges may apply
Similar Listings
All information is deemed reliable but not guaranteed. Copyright 2024 The Agency. All rights reserved.
Last checked: Apr 29, 2024, 4:13 PM UTC


